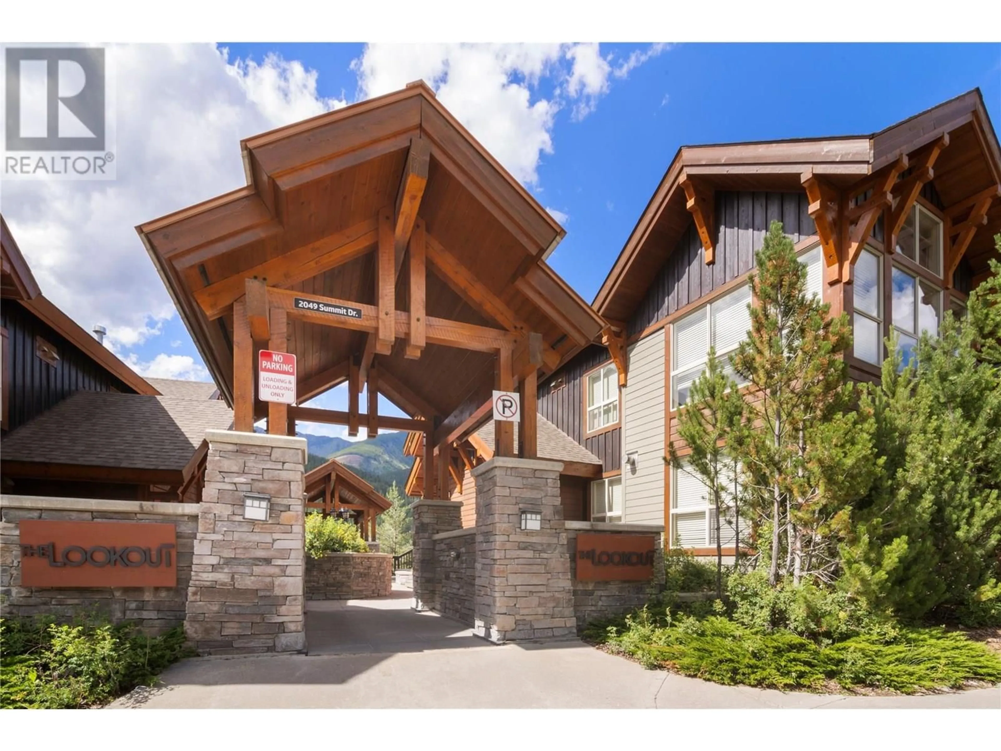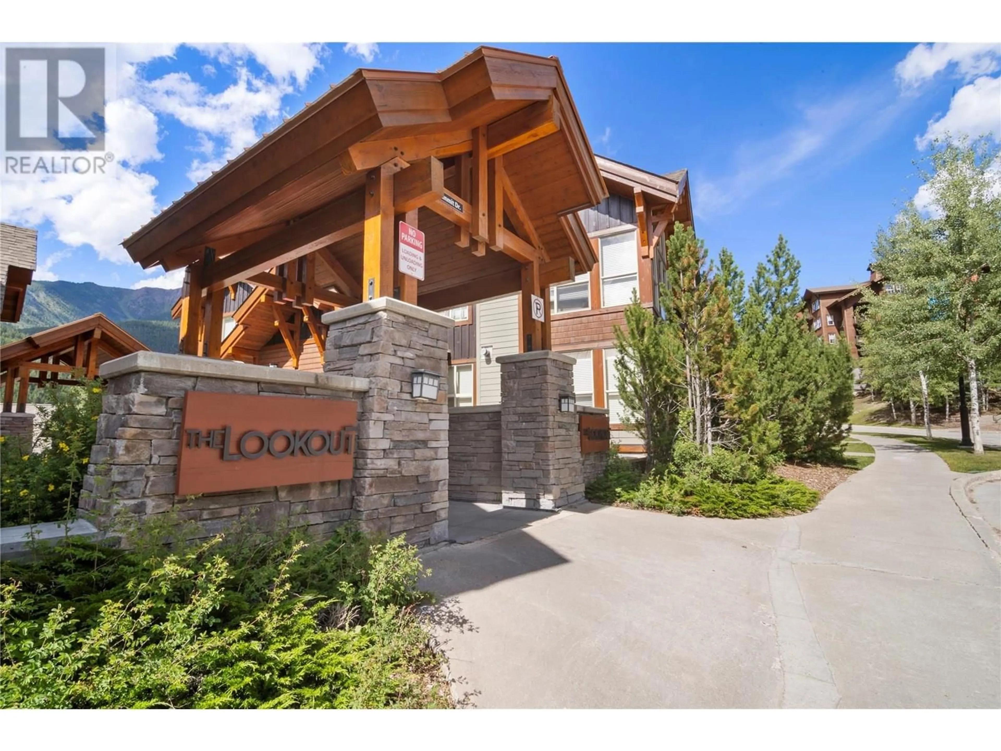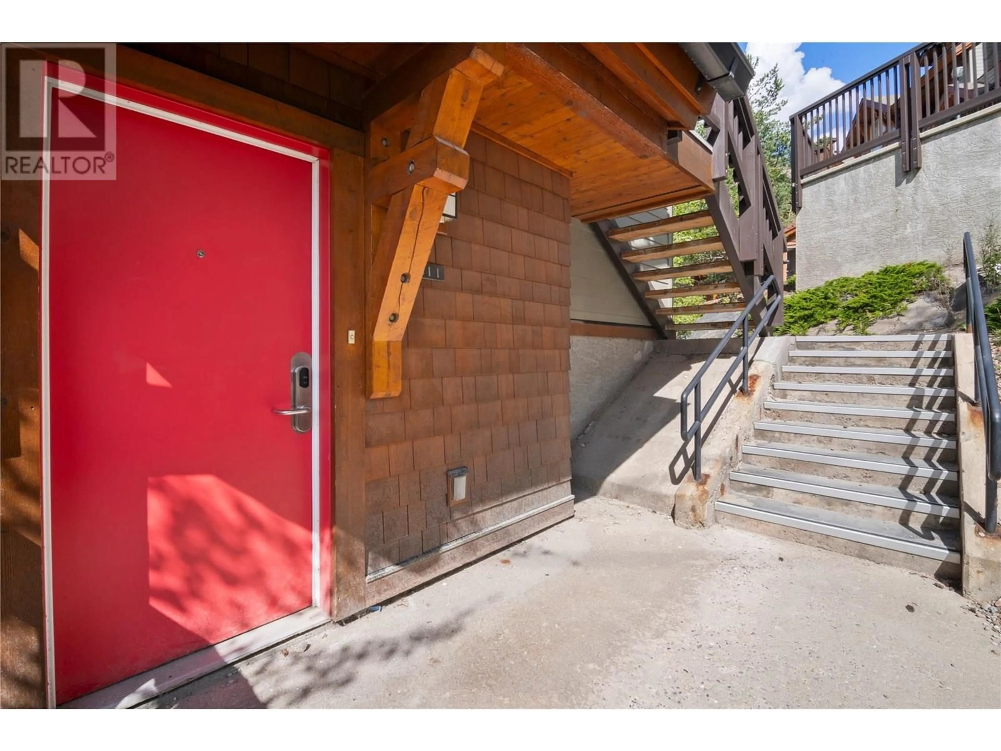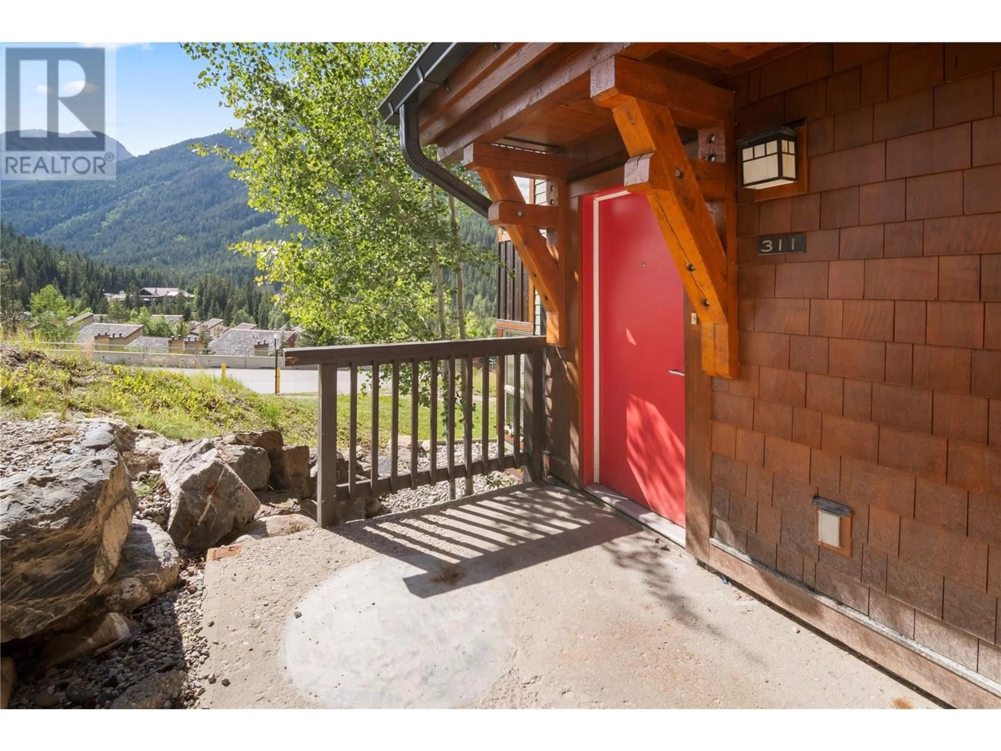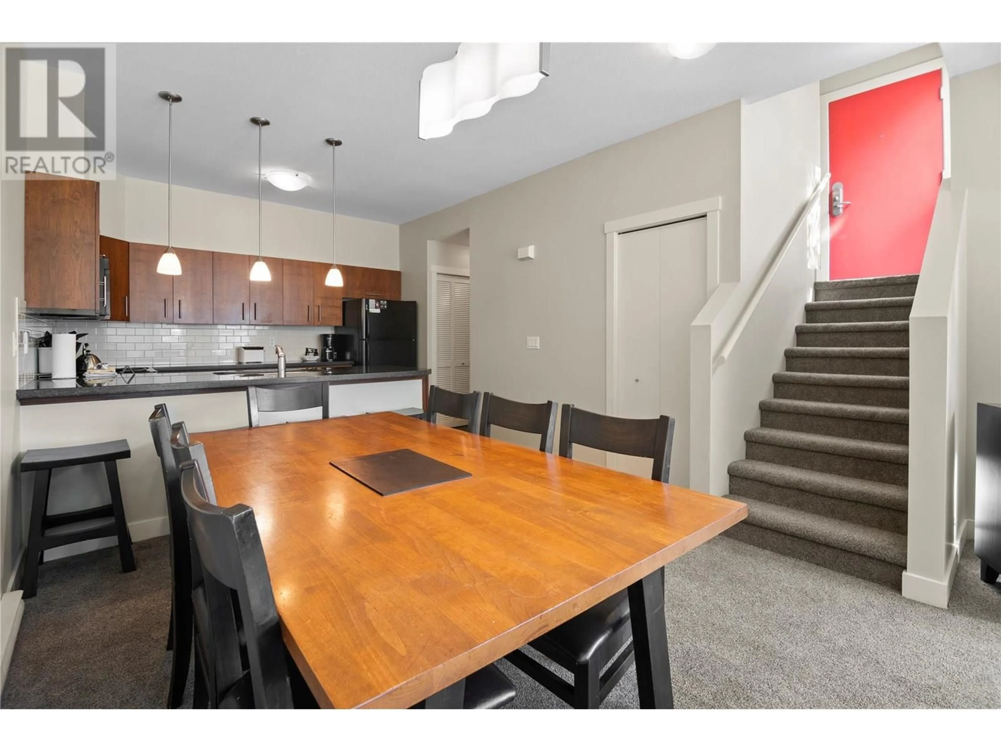311C - 2049 SUMMIT DRIVE, Panorama, British Columbia V0A1T0
Contact us about this property
Highlights
Estimated valueThis is the price Wahi expects this property to sell for.
The calculation is powered by our Instant Home Value Estimate, which uses current market and property price trends to estimate your home’s value with a 90% accuracy rate.Not available
Price/Sqft$98/sqft
Monthly cost
Open Calculator
Description
Step into mountain comfort and year-round adventure at #311C—one of the largest and most desirable retreats at The Lookout in Panorama Mountain Resort. This spacious and inviting 1/4 share townhouse features three bedrooms and three bathrooms, offering plenty of space for family and friends to gather, unwind, and make lasting memories. The open-concept living area is centered around a cozy gas fireplace, with large windows that flood the space with natural light and showcase beautiful alpine views. With one week of use every month, you'll enjoy the best of Panorama in every season—without the responsibilities of full-time ownership. Perfectly located in the heart of the upper village, you’re just steps from the chairlift, gondola, restaurants, and everything that makes Panorama a year-round destination. Whether it’s powder days in winter or mountain biking in summer, adventure is always just outside your door. As an owner, you'll enjoy heated underground parking, private ski and bike storage, and access to The Lookout’s hot tub and BBQ area—as well as full use of Panorama’s pools and resort amenities. When you're not here, the Panorama rental pool offers a convenient way to generate revenue and offset costs. With one monthly fee that covers it all—property taxes, utilities, maintenance, village amenities and even furniture replacement—owning your slice of mountain life couldn’t be easier. So pack your bags and bring your sense of adventure—#311C is ready to be your home base for years of unforgettable moments at Panorama. (id:39198)
Property Details
Interior
Features
Main level Floor
Partial bathroom
Living room
13'6'' x 14'10''Dining room
10'5'' x 11'4''Kitchen
11'4'' x 8'10''Exterior
Features
Condo Details
Inclusions
Property History
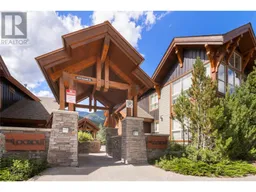 34
34
