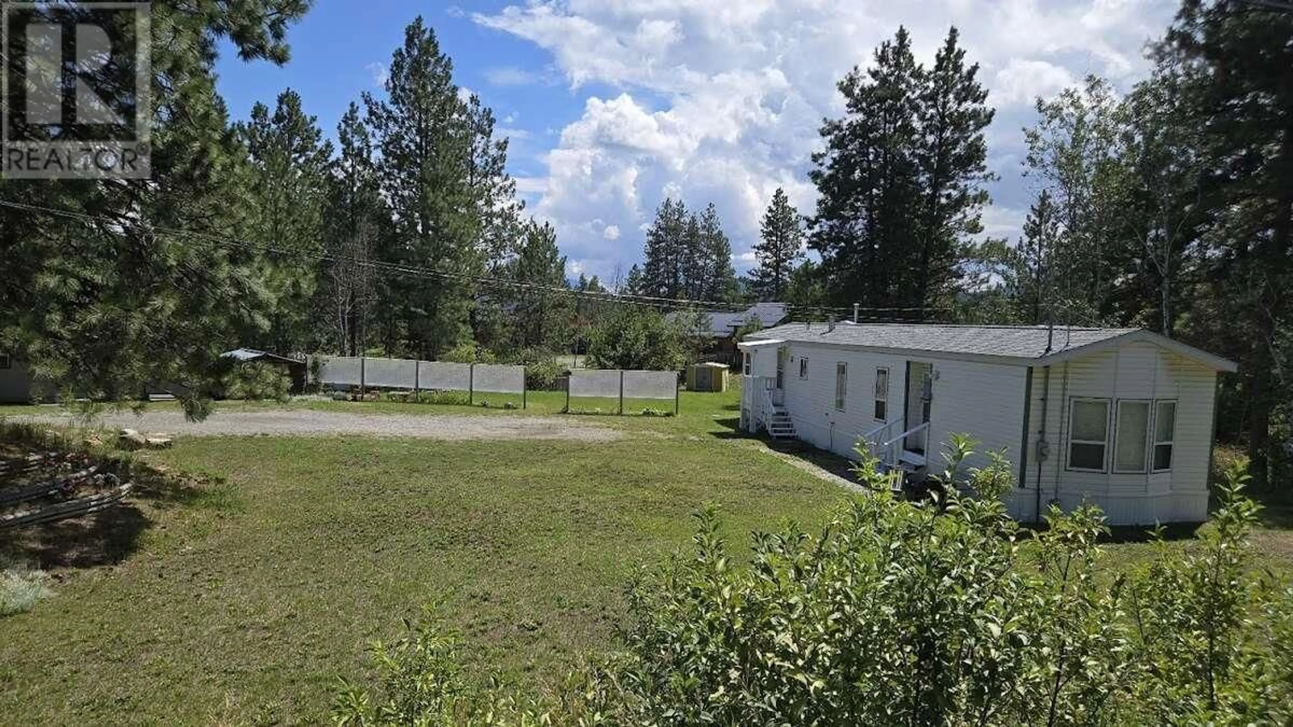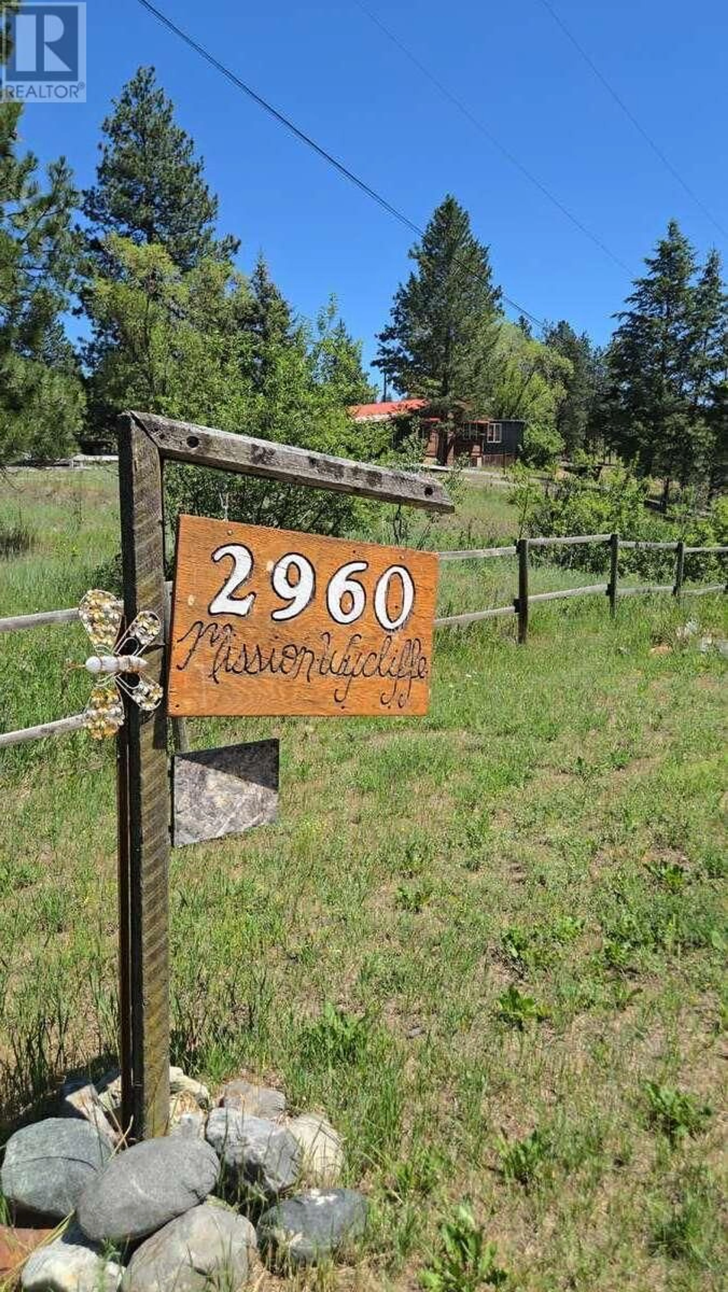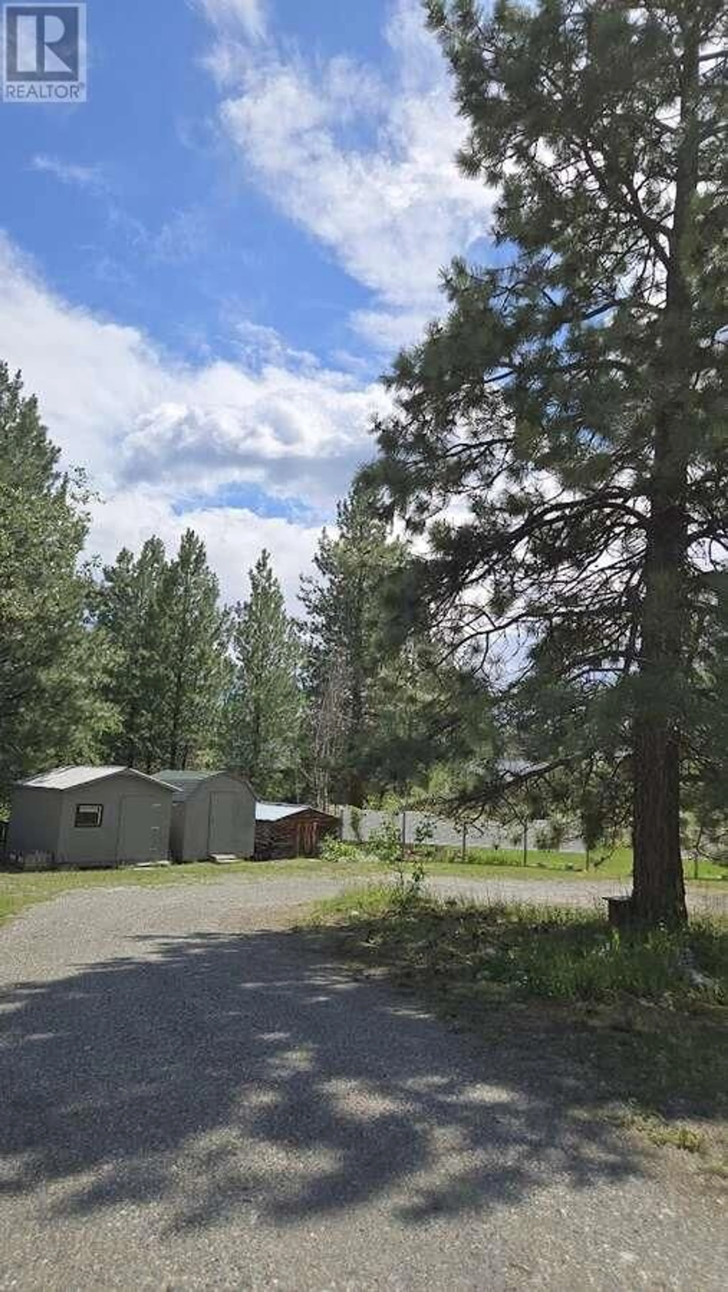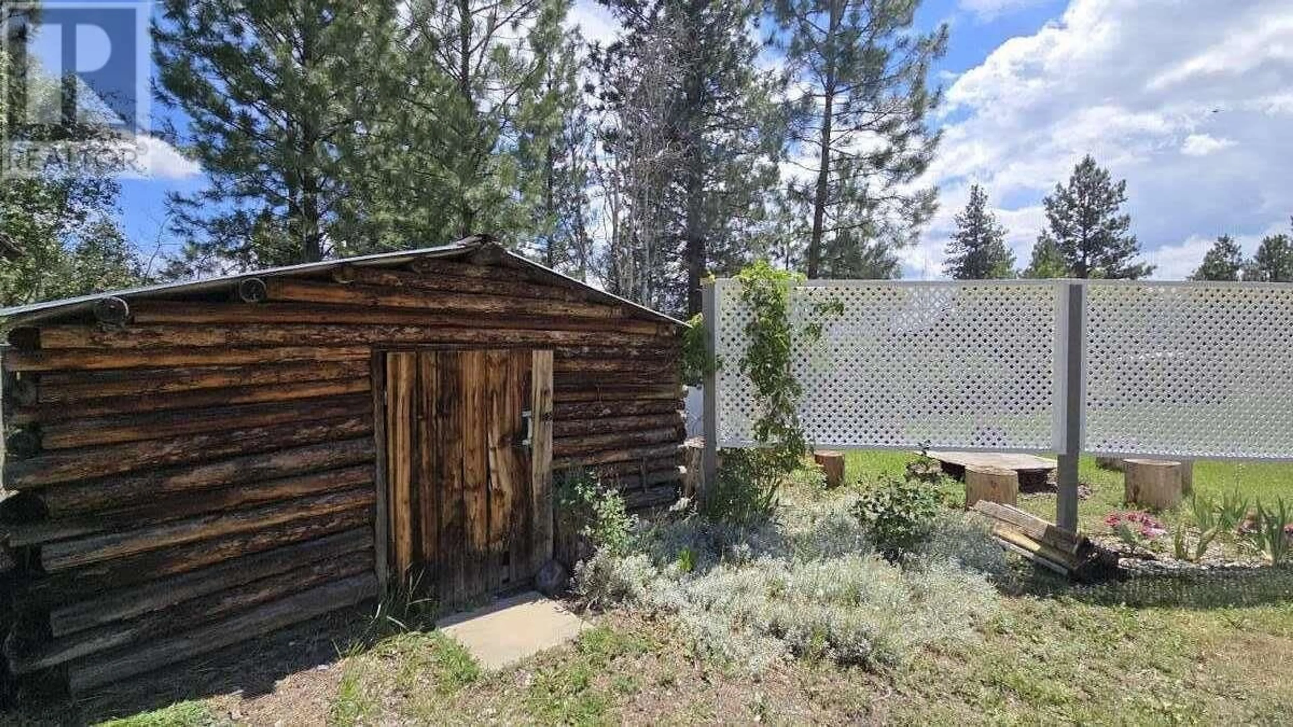2960 MISSION WYCLIFFE ROAD, Cranbrook, British Columbia V1C7C8
Contact us about this property
Highlights
Estimated valueThis is the price Wahi expects this property to sell for.
The calculation is powered by our Instant Home Value Estimate, which uses current market and property price trends to estimate your home’s value with a 90% accuracy rate.Not available
Price/Sqft$506/sqft
Monthly cost
Open Calculator
Description
For more information, please click Brochure button. Want to live on a bigger lot? Have more privacy than in town? This PET FREE AND SMOKE FREE. home is on almost half acre perfectly located 12 minutes between Cranbrook and Kimberley & 7 from Marysville BC. Situated in a rural community where neighbors are far enough away, but close enough to have your back. Has a perfect layout. Between the Master and 2nd bedroom is sun filled 4pc bathroom/combo laundry room, with double vanities, large soaker tub & skylight. Large bright kitchen with bay window & skylight, vaulted ceilings, lots of counter & cabinet space plus an island. Living room has high vaulted ceilings, new carpet (2025) in bedrooms & hallway. Roof replaced (2023). New neutral paint throughout (2025). Large private outdoor space to entertain or sit back, relax with friends & family around the fire pit. 2 large outbuildings (14x12 & 12x10), and 2 smaller sheds. This property lends itself to so many different situations. Listings around this property are selling almost double the price. THIS ISN'T ONLY A HOME & PIECE of LAND; it's an INVESTMENT you get to ENJOY every SINGLE DAY. After owning it for 26 years, I'm honestly on the fence about taking off the market, but new adventures await. Is owning this YOUR NEW ADVENTURE? Please see my brochure for video and more information. (id:39198)
Property Details
Interior
Features
Main level Floor
Primary Bedroom
12'6'' x 13'0''4pc Bathroom
8'0'' x 10'3''Kitchen
13'0'' x 16'0''Bedroom
10'0'' x 11'3''Exterior
Parking
Garage spaces -
Garage type -
Total parking spaces 7
Property History
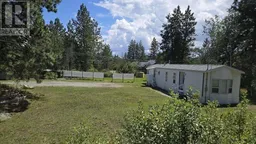 25
25
