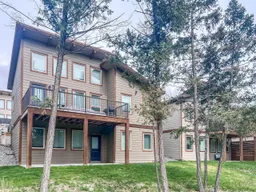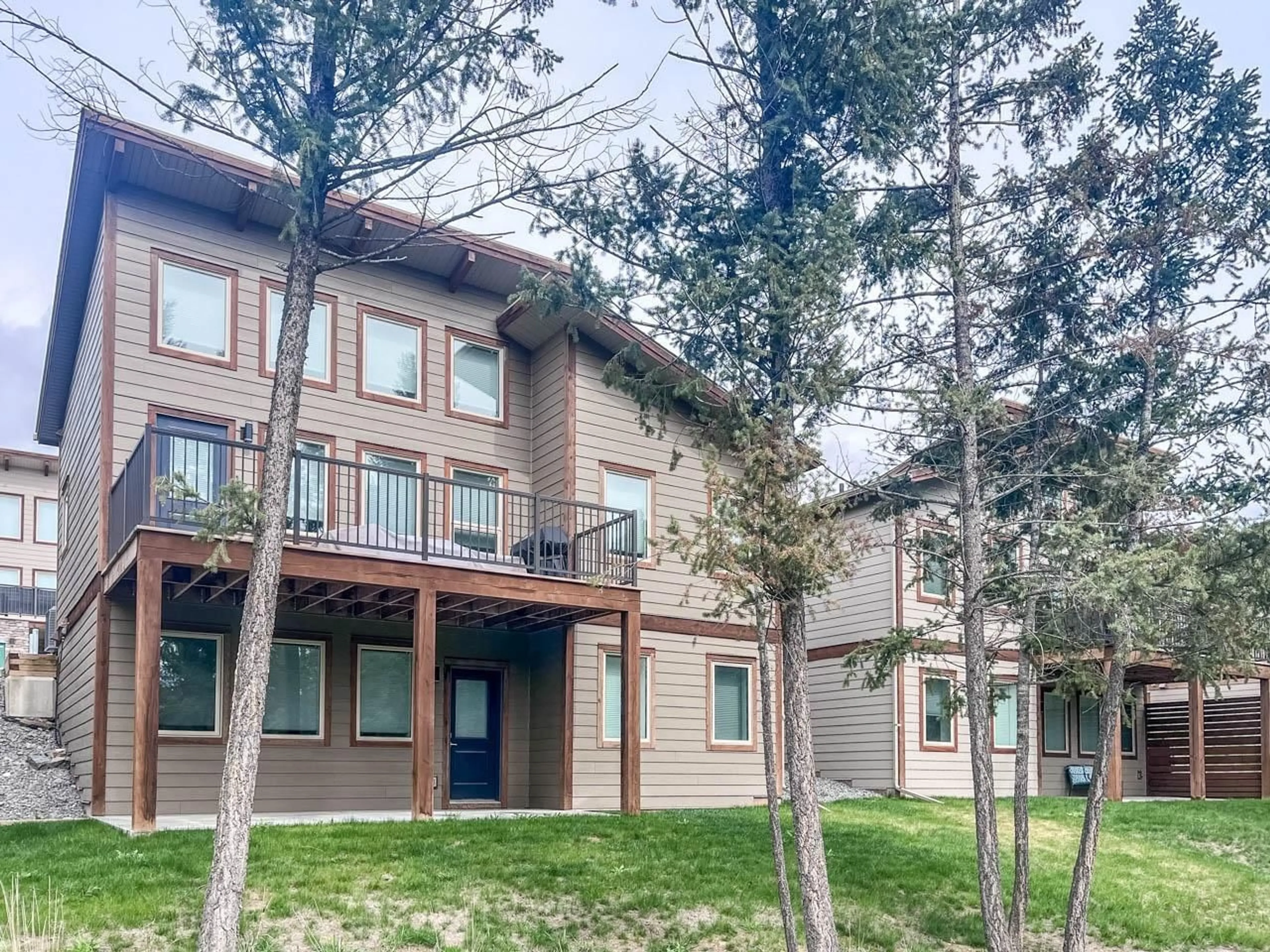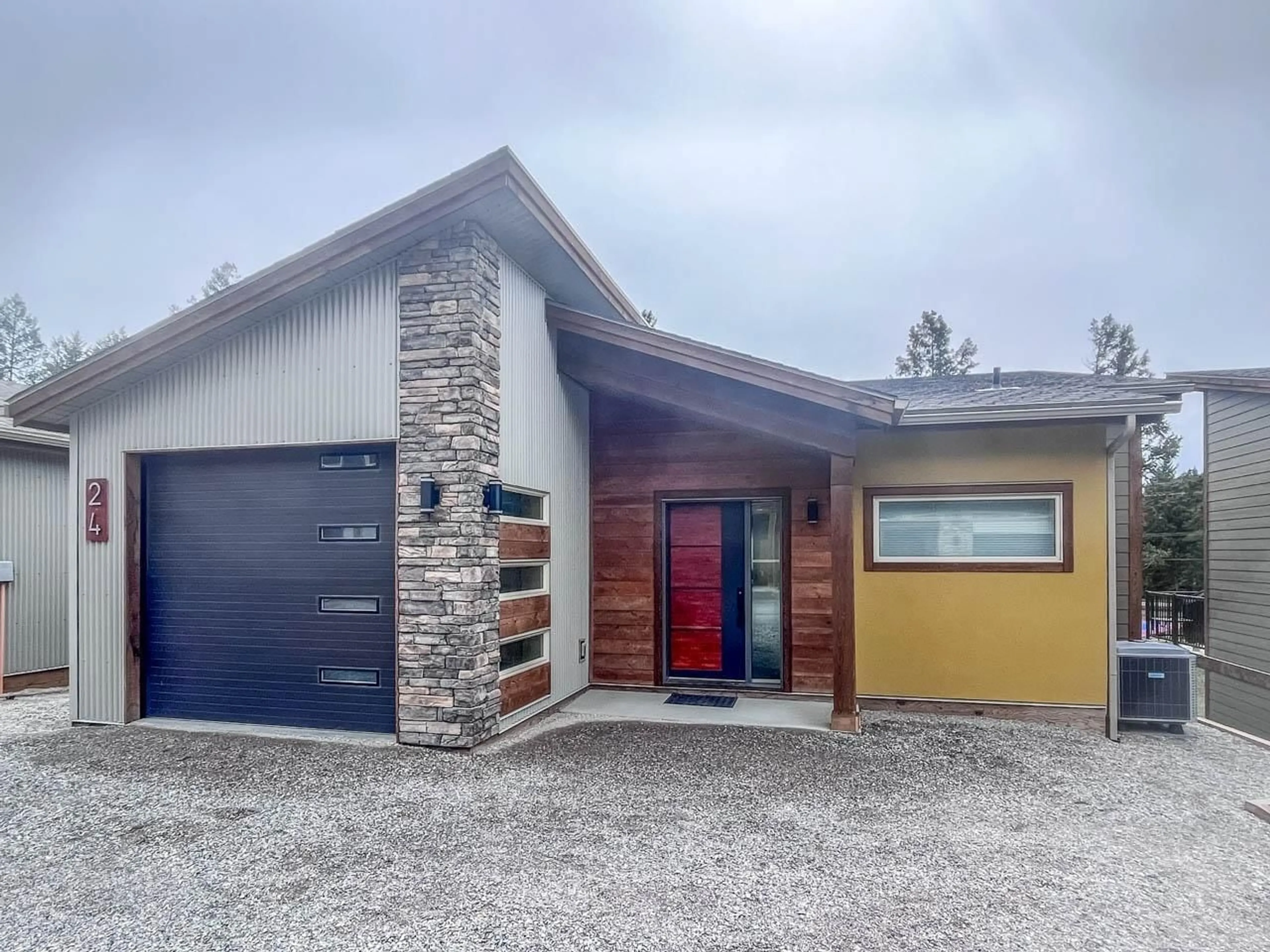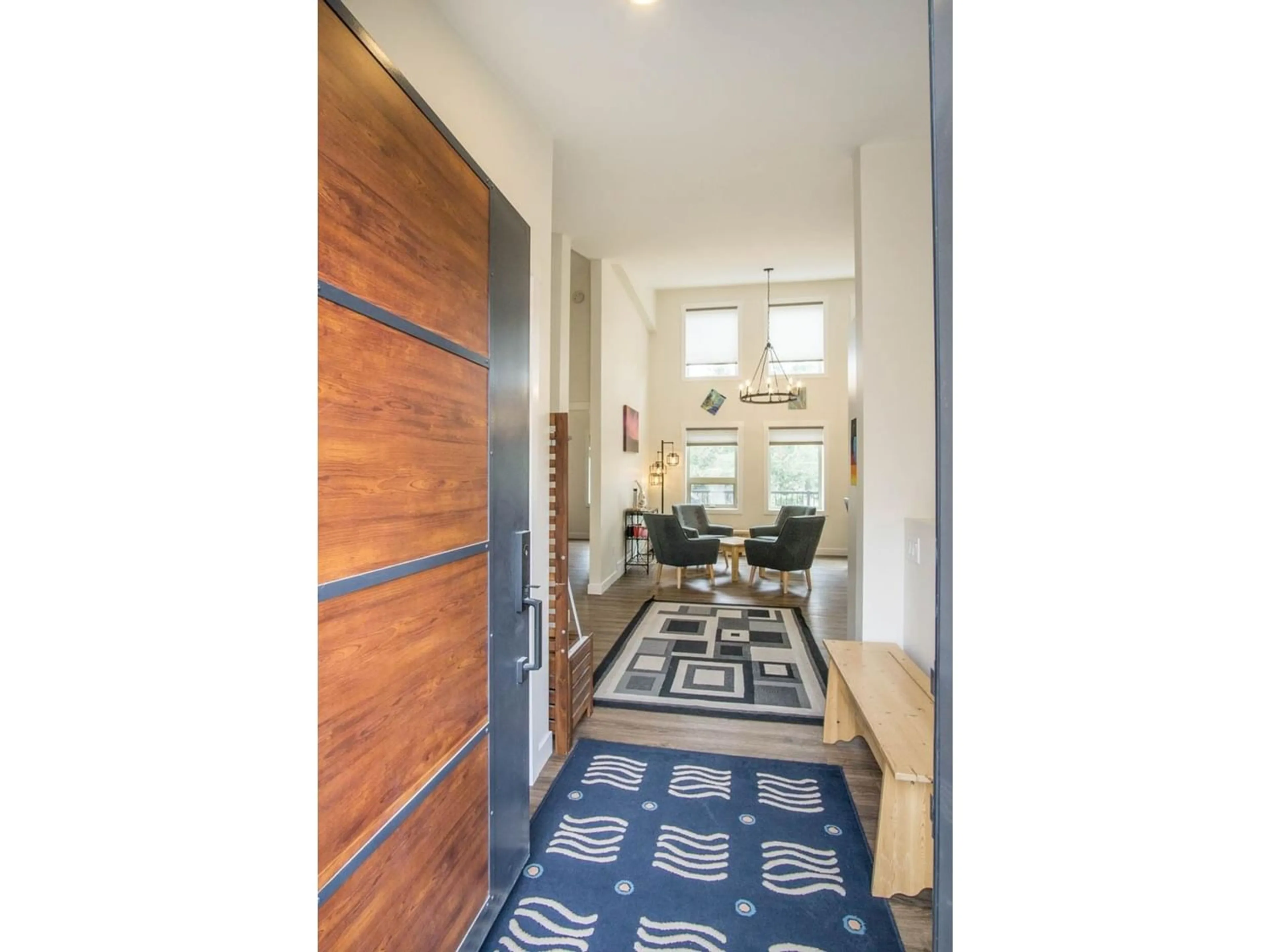24 - 4926 TIMBER RIDGE ROAD, Invermere, British Columbia V0A1K3
Contact us about this property
Highlights
Estimated ValueThis is the price Wahi expects this property to sell for.
The calculation is powered by our Instant Home Value Estimate, which uses current market and property price trends to estimate your home’s value with a 90% accuracy rate.Not available
Price/Sqft$380/sqft
Days On Market17 days
Est. Mortgage$2,959/mth
Maintenance fees$358/mth
Tax Amount ()-
Description
THIS IS IT! YOUR IDEAL LAKE WINDERMERE VACATION HOME! Built in 2022, low maintenance and NO GST! This nearly new, Phase 7 Hideaways home is situated in the best location of the development with walkout access to green space with mature trees, picnic tables, sport court, bocce lanes, playground, community gardens and nearby path to the sandy Baltac / Pedley beach. Multiple golf courses, skiing, hot springs, hiking and much more are just a few minutes away. The home itself is 1810 sq ft and well designed with 3 bedrooms and 2 bathrooms. The main floor, sparkling white kitchen and adjacent dining and living room areas are bright and open with a full wall of windows, vaulted ceilings and access to the large back deck facing the mountains. You will also find the master bedroom and a bathroom on the main floor. 2 more good sized bedrooms, the 2nd full bathroom and spacious family room are located on the lower level, as well as laundry, extra storage space and another outdoor deck area perfect for a future hot tub. Upgrades include a heat pump with A/C, full blind package with some automated, extra shelving in heated garage and laundry, rough in for future fireplace. Strata management means you lock it up until next time with no worries about outdoor maintenance, landscaping, snow removal. Just send out your invites, pack your bags and come out to play and relax with your loved ones! (id:39198)
Property Details
Interior
Features
Main level Floor
Dining room
10'5 x 8'10Primary Bedroom
12'7 x 10'7Foyer
11 x 5'5Living room
11 x 9Exterior
Parking
Garage spaces 3
Garage type -
Other parking spaces 0
Total parking spaces 3
Property History
 44
44




