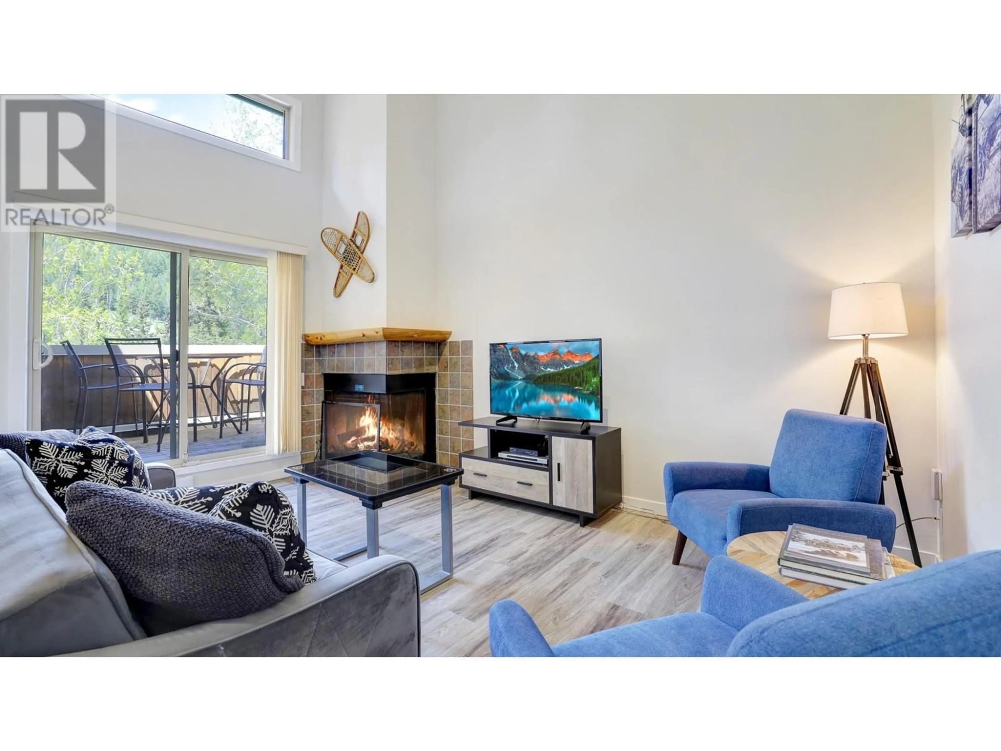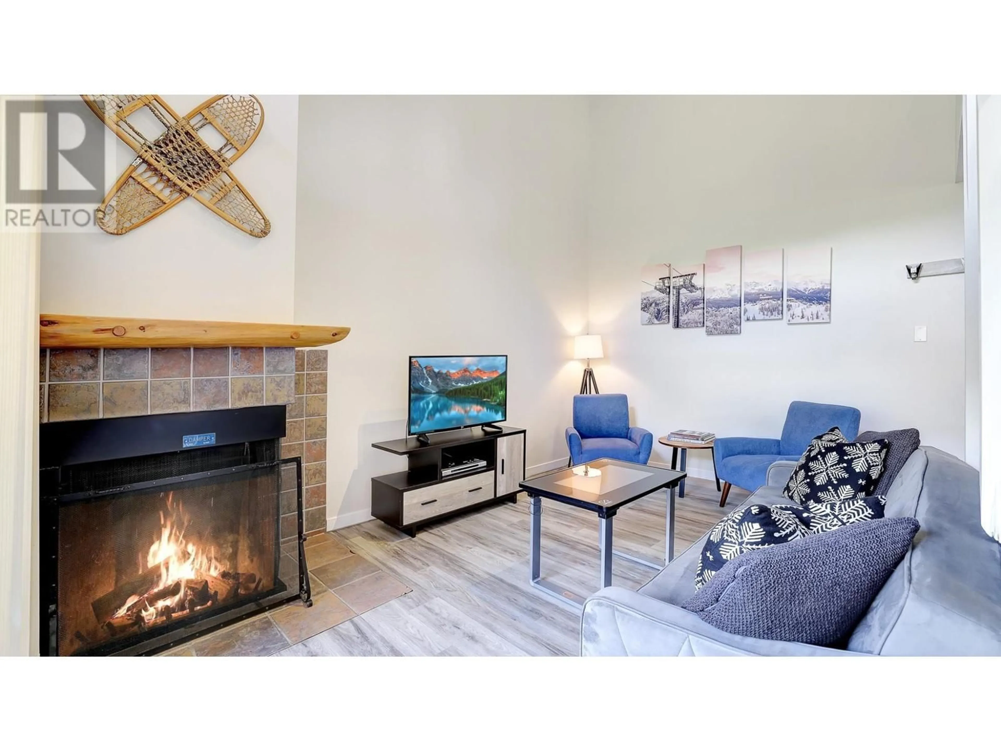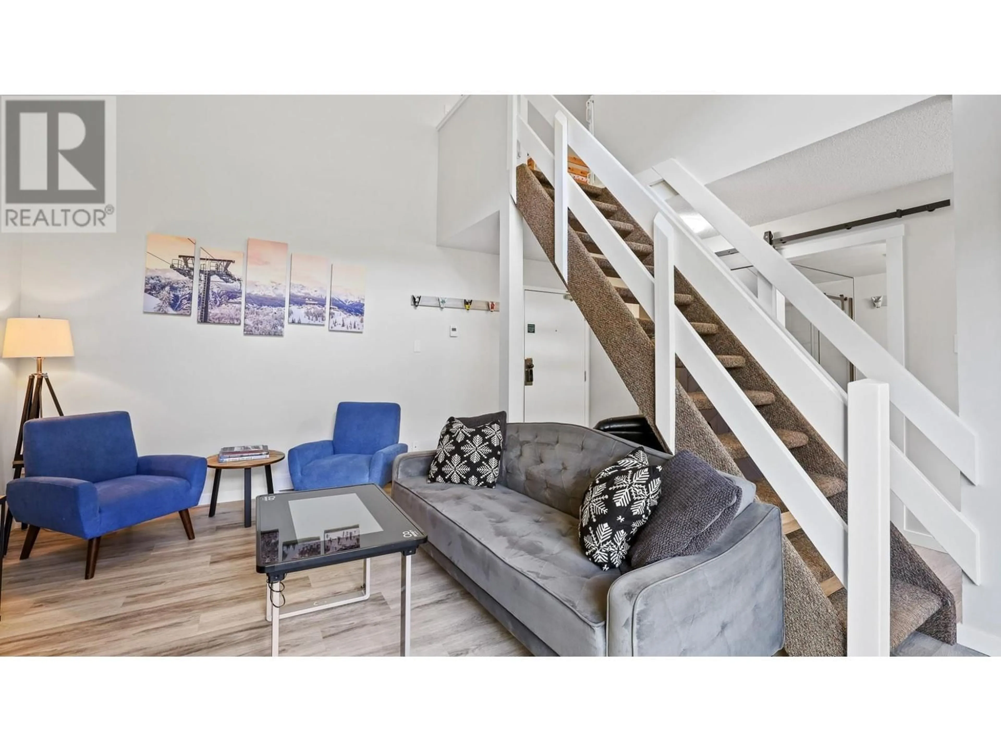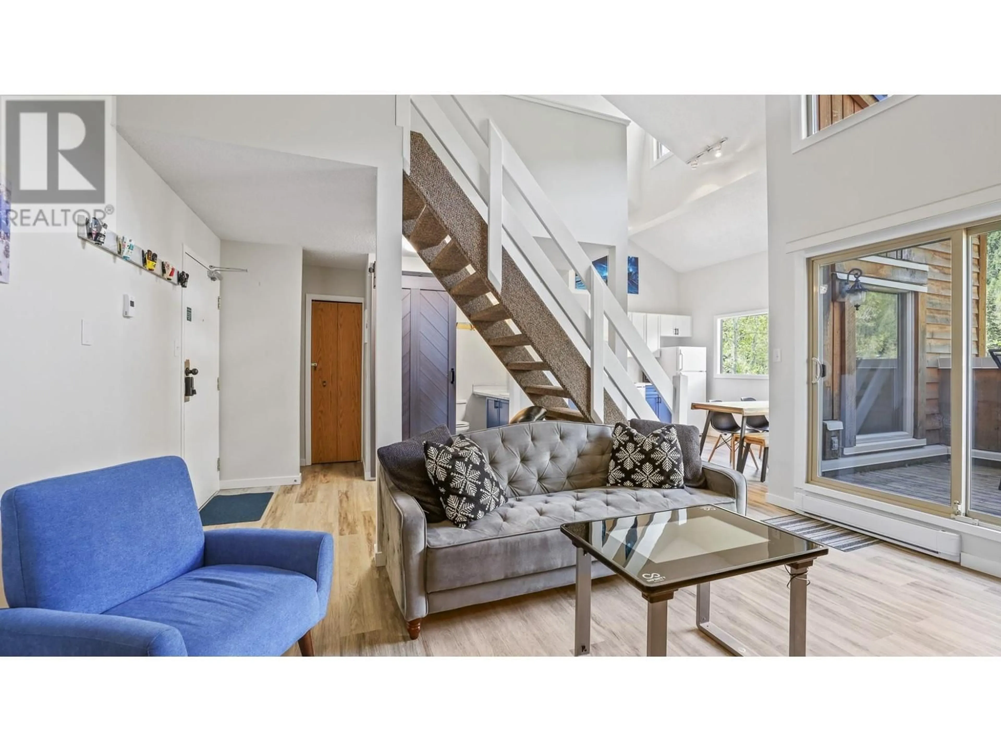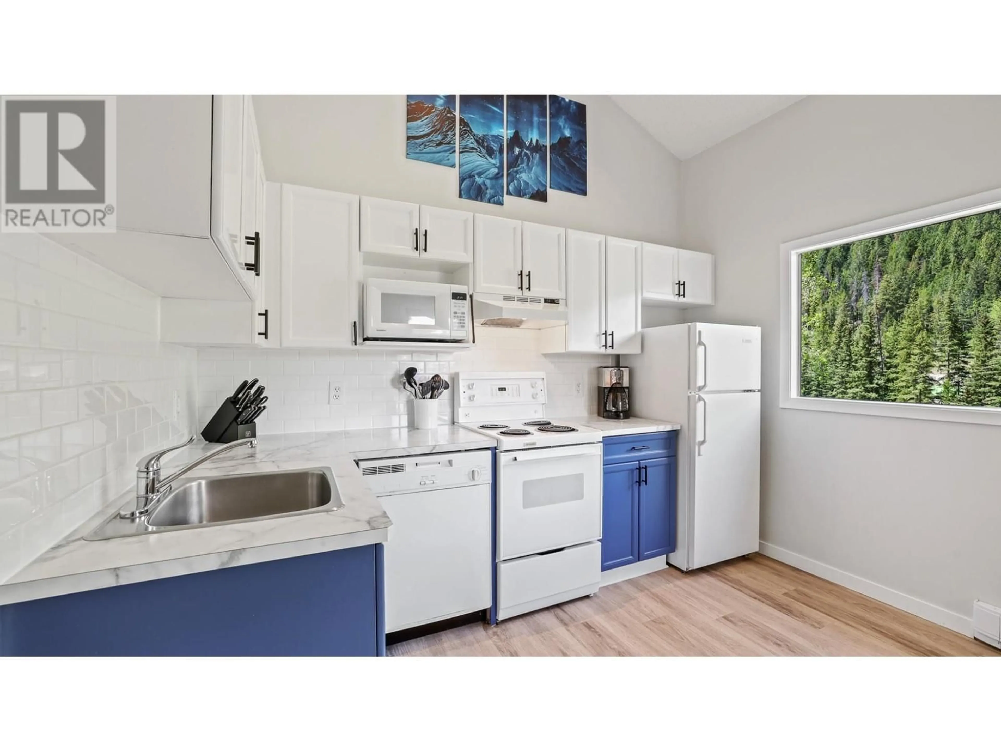237 - 2035 PANORAMA DRIVE, Panorama, British Columbia V0A1T0
Contact us about this property
Highlights
Estimated valueThis is the price Wahi expects this property to sell for.
The calculation is powered by our Instant Home Value Estimate, which uses current market and property price trends to estimate your home’s value with a 90% accuracy rate.Not available
Price/Sqft$434/sqft
Monthly cost
Open Calculator
Description
Nestled in the heart of Panorama Mountain Ski Resort, this top floor, fully renovated loft apartment offers a retreat for those seeking a recreational haven, investment opportunity or a full-time residence. Imagine unwinding in the spacious living room, warmth radiating from the wood-burning fireplace, as you gaze out through the large windows to the mesmerizing mountain views. This unit is designed with comfort and convenience in mind, featuring a west-facing balcony that grants you stunning views over Toby Creek - perfect for those tranquil mornings or serene sunset evenings. The loft space is thoughtfully dedicated to a queen-sized bed and bunk beds, comfortably sleeping four, while the pull-out couch in the living room provides additional sleeping quarters for guests. The property boasts a prime location, merely a stone's throw from the Toby Chair and within a leisurely stroll to the village gondola, positioning you perfectly for all the mountain adventures you could wish for. When you're not out exploring the slopes or the numerous hiking and biking trails, indulge in the resort's amenities, including hot pools, a cold pool with waterslides, tennis courts, mini golf & more! This unit comes with underground parking and is being offered fully furnished & move-in ready. This loft unit is a rare find, providing all you need for that ultimate mountain lifestyle. (id:39198)
Property Details
Interior
Features
Main level Floor
Bedroom - Bachelor
' x '4pc Bathroom
Living room
10'1'' x 15'0''Dining room
6'6'' x 10'0''Exterior
Features
Condo Details
Amenities
Laundry Facility, Sauna, Racquet Courts
Inclusions
Property History
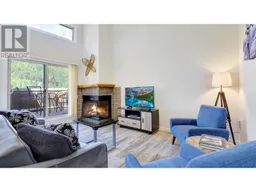 32
32
