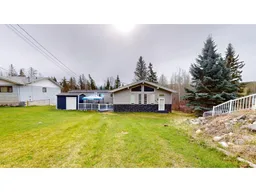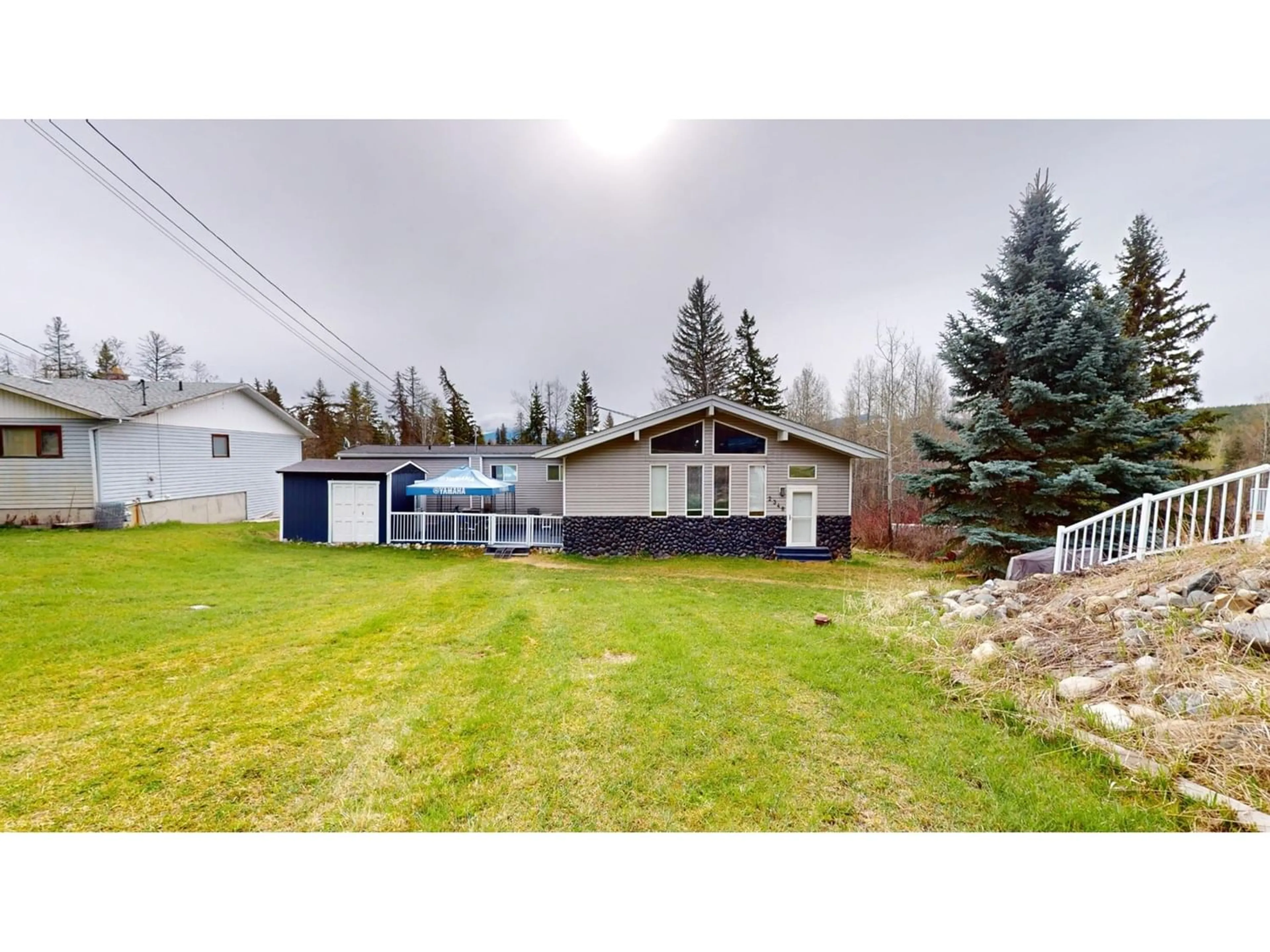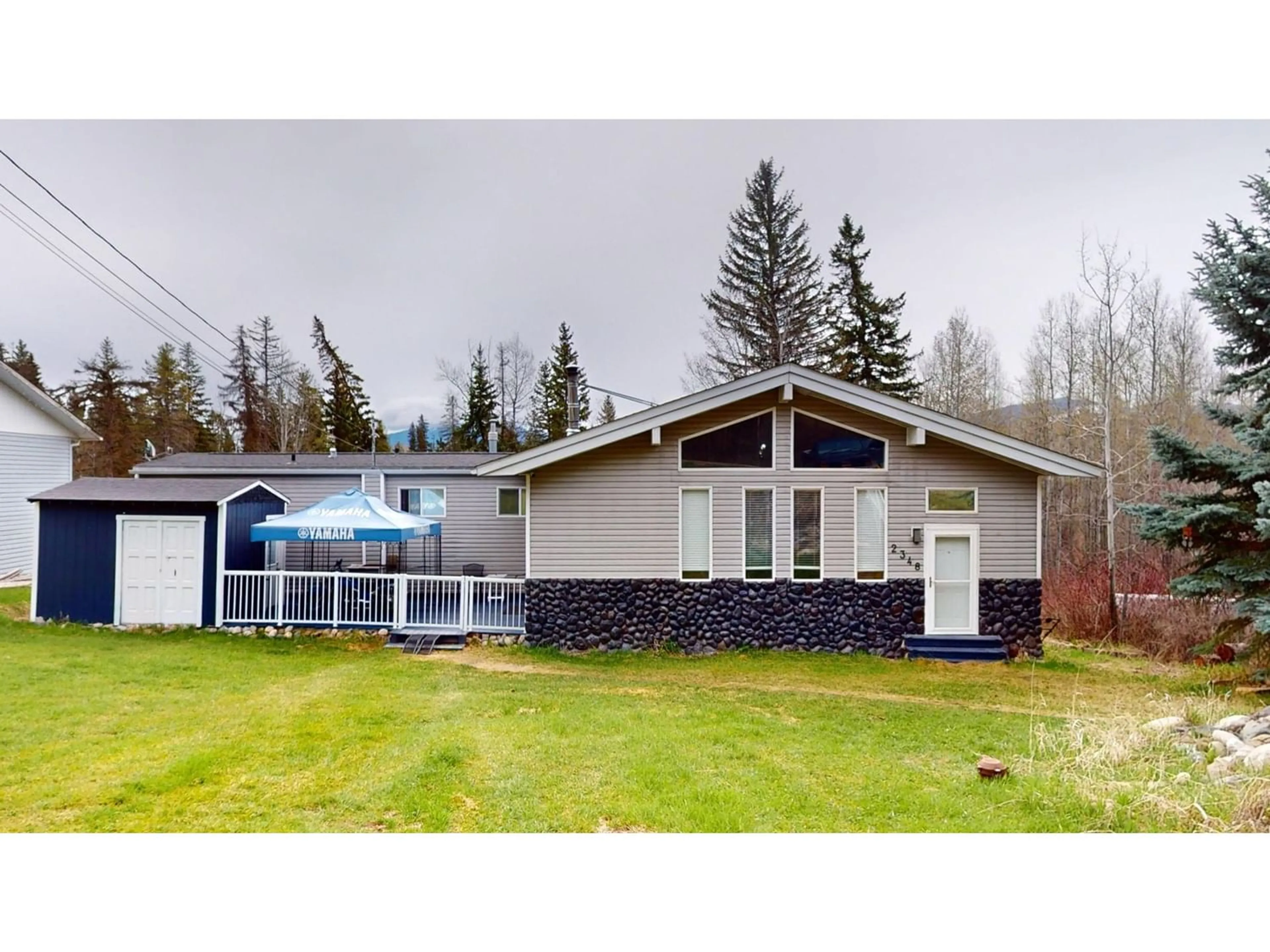2348 MICHEL ROAD, Cranbrook, British Columbia V1C6W5
Contact us about this property
Highlights
Estimated ValueThis is the price Wahi expects this property to sell for.
The calculation is powered by our Instant Home Value Estimate, which uses current market and property price trends to estimate your home’s value with a 90% accuracy rate.Not available
Price/Sqft$359/sqft
Days On Market18 days
Est. Mortgage$2,061/mth
Tax Amount ()-
Description
Immerse yourself in the tranquility of nature with this charming home nestled just 10 minutes outside of town, in the peaceful Jim Smith Lake area. Perfectly positioned on a generous 0.44-acre lot, this property offers the best of both worlds--seclusion and easy access to local amenities, all while being just a walking distance away from the serene waters of Jim Smith Lake. This two Cozy Bedrooms and one Bathroom:** Ideal for family look for quiet lifestyle with some land! This home has a stunning rec room with natural light flooding through ample windows, beneath the impressive vaulted ceilings and a beautiful new wood stove for warming up after swimming in the lake! A perfect space for relaxation or entertaining. Experience the seamless flow from the beautifully updated kitchen, complete with modern appliances, to the inviting living room. The open-plan design enhances the home's spacious feel. Revel in the beauty of your surroundings from not one, but two decks. The back deck offers breathtaking views, ideal for morning coffees, while the front deck welcomes you and your guests with open arms. Enjoy peace of mind with recent updates including a new roof, furnace, wood stove, and well pump--most upgrades completed in 2019, ensuring this home is ready for you to move in and enjoy. Living close to Jim Smith Lake, outside city limits, you'll have the best of both worlds. Engage in outdoor activities like kayaking, fishing, or simply taking in the views. BONUS INCLUDES RIDING LAWN MOWER! Schedule your viewing today! (id:39198)
Property Details
Interior
Features
Main level Floor
Living room
24 x 15Dining room
12'5 x 13Full bathroom
Kitchen
12 x 13Exterior
Features
Property History
 50
50



