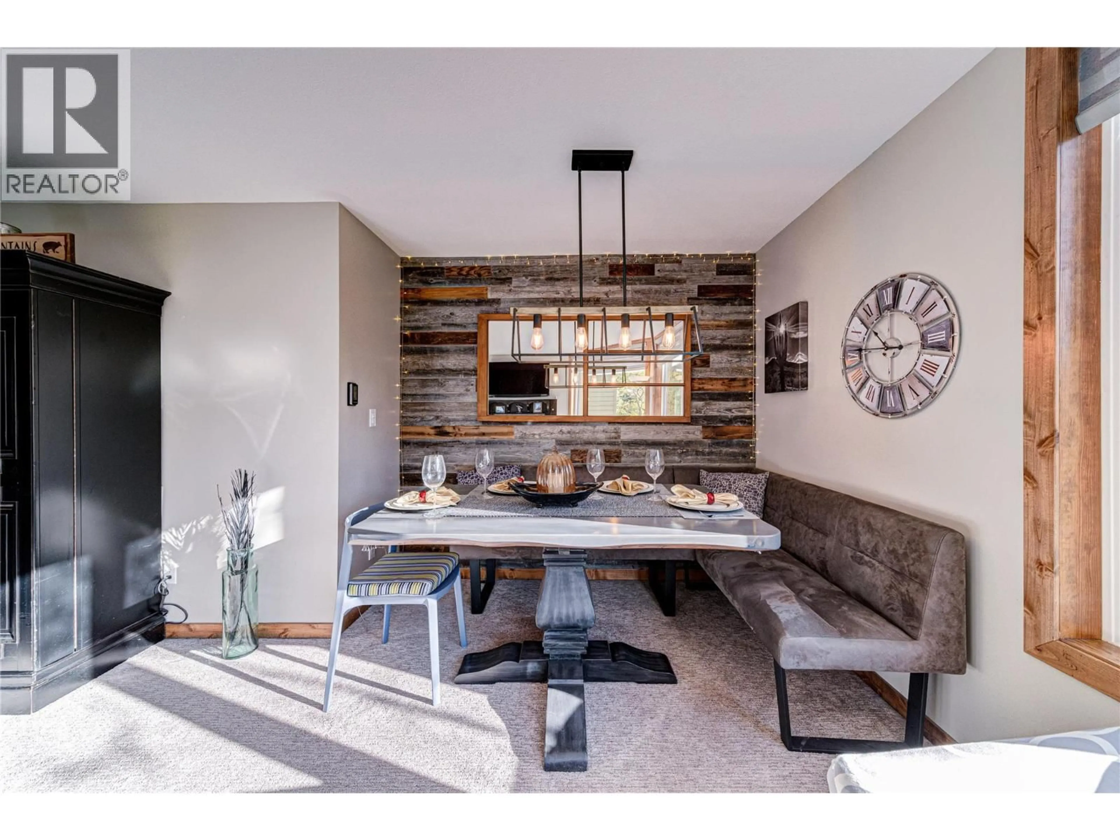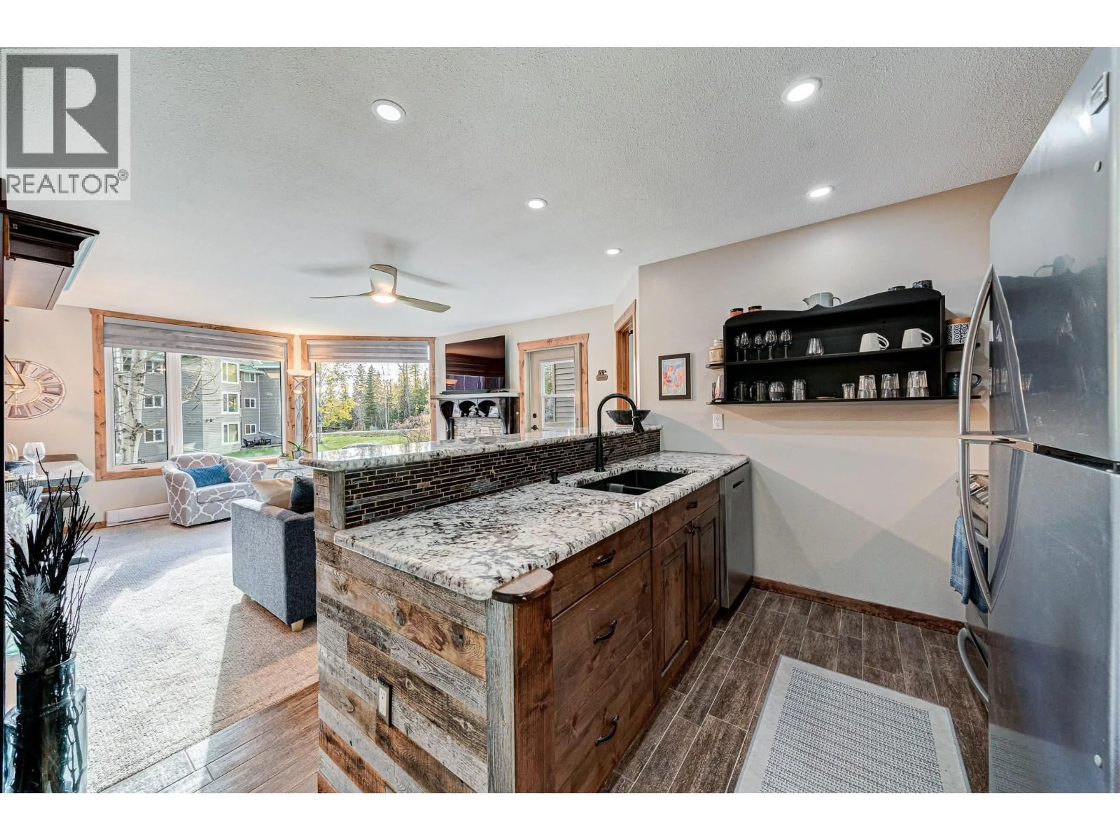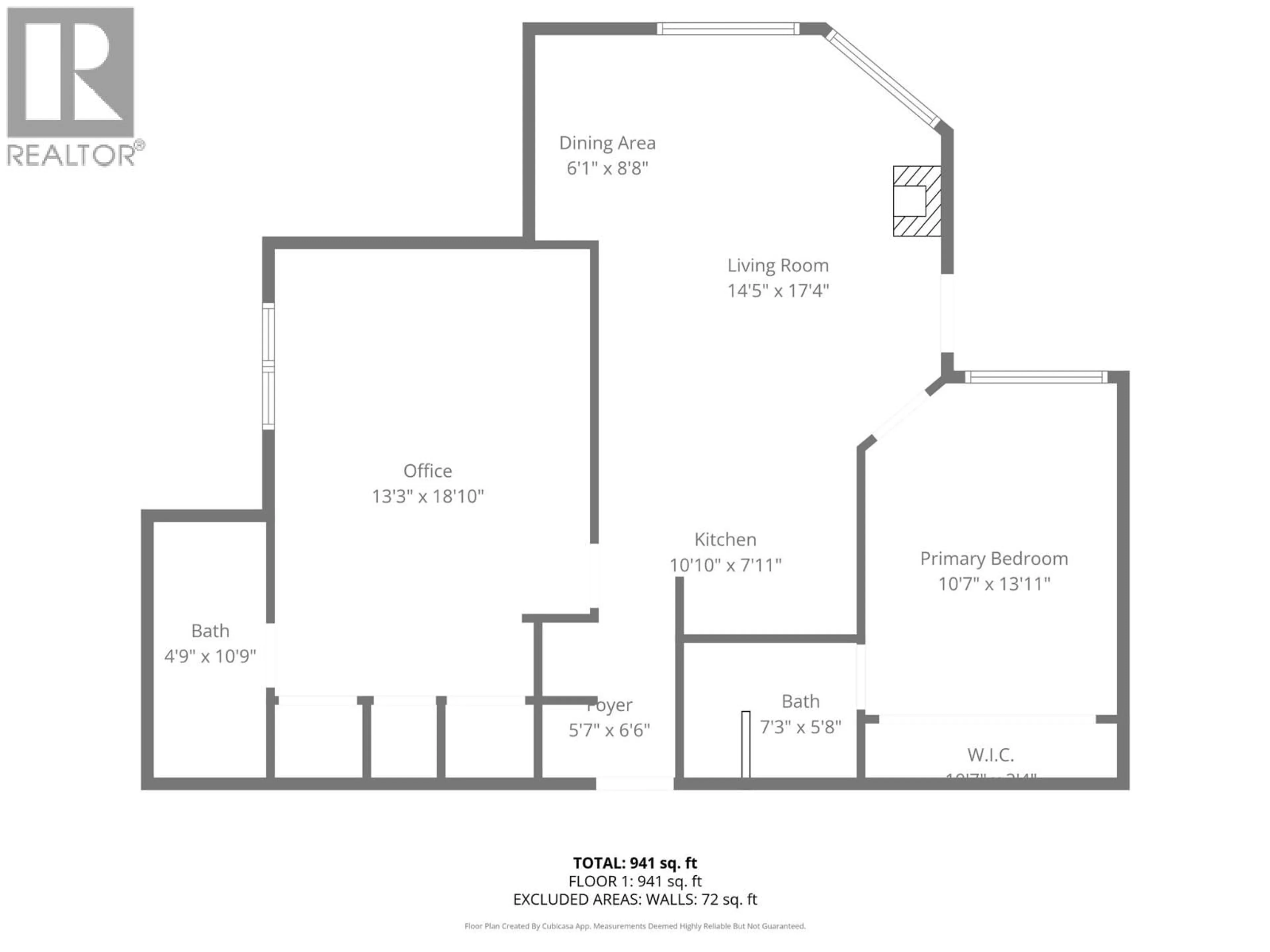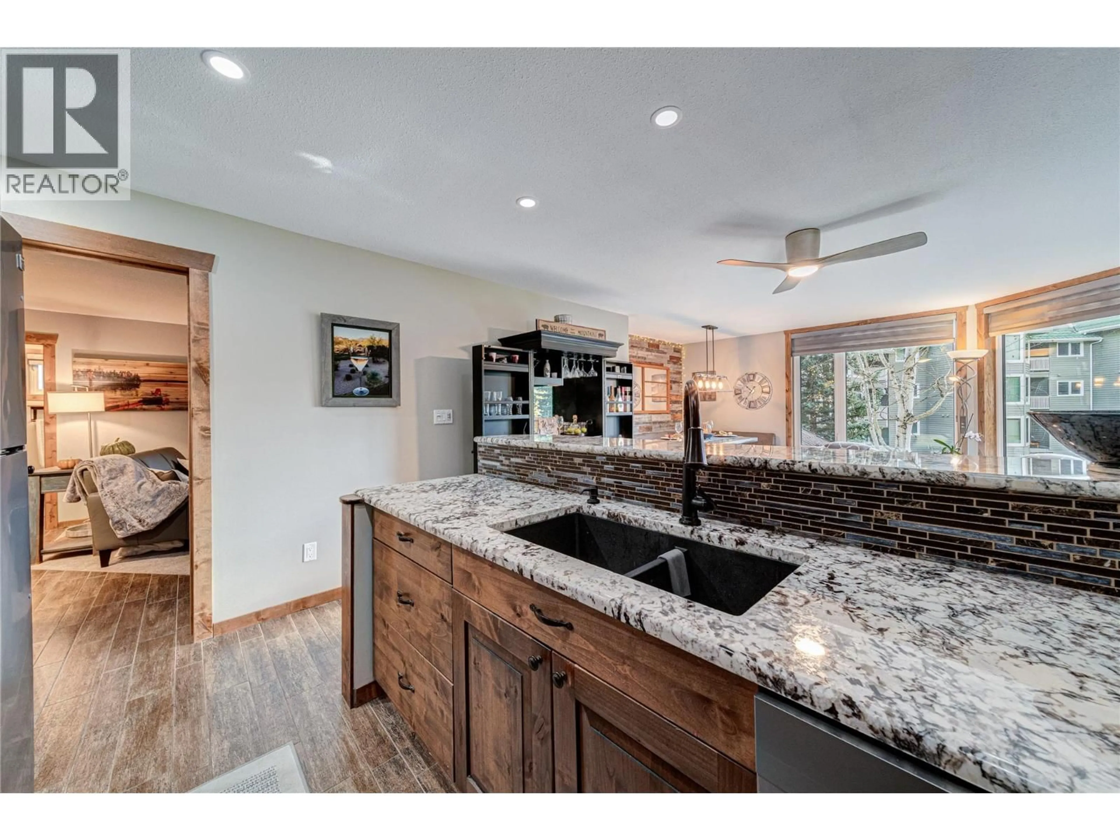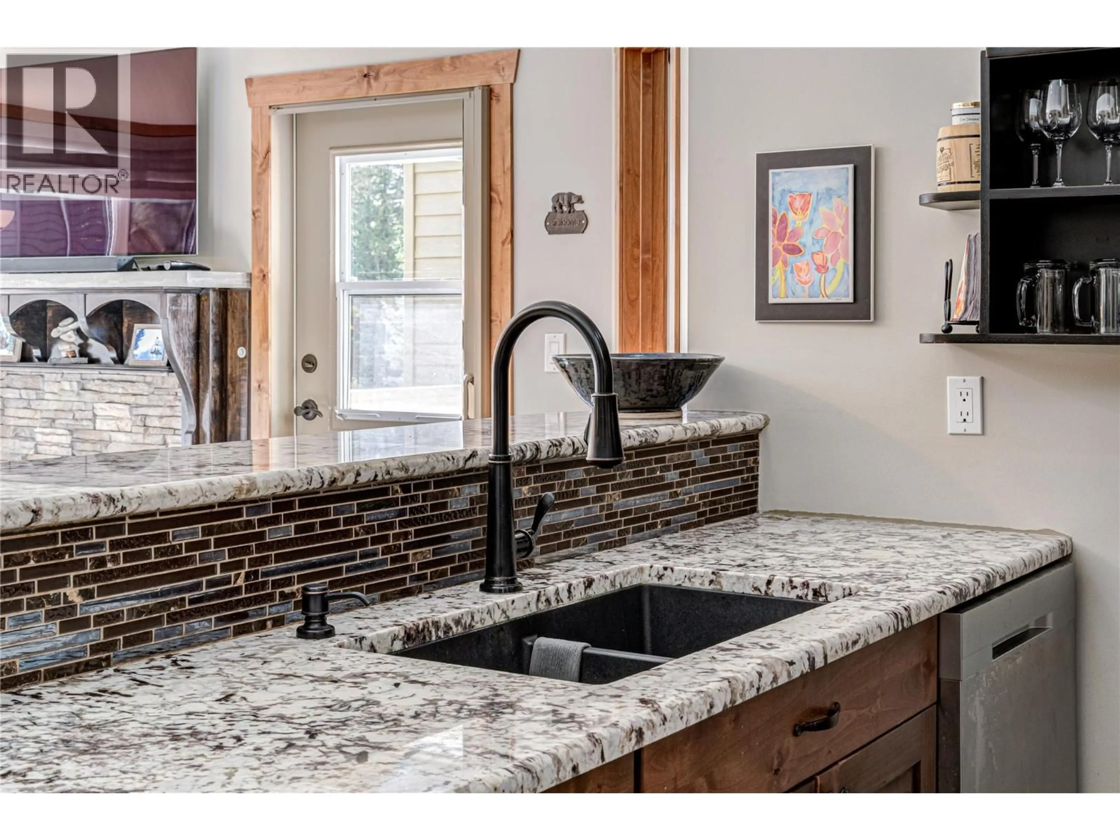221 - 4559 TIMBERLINE CRESCENT, Fernie, British Columbia V0B1M6
Contact us about this property
Highlights
Estimated valueThis is the price Wahi expects this property to sell for.
The calculation is powered by our Instant Home Value Estimate, which uses current market and property price trends to estimate your home’s value with a 90% accuracy rate.Not available
Price/Sqft$631/sqft
Monthly cost
Open Calculator
Description
Beautifully updated mountain modern 2-Bed, 2-Bath condo, located in Spruce Lodge, Timberline Development on the Fernie ski hill. This corner unit offers over 1000 SqFt of living and added features like a coffee bar, granite countertops, custom closets and storage. The barn board accents add modern mountain feel and completely furnished and ""turn key"" ready for personal use or investment. There is a built in murphy bed / 2nd living space, and in-suite laundry with this unit. You will enjoy stunning mountain view from the large windows or from your private deck. There are 2 storage lockers included and the building shares a covered hot tub, great room, sauna, BBQ, picnic tables and green space. There are no rental restrictions and no GST. This suite is perfect for full-time living, a getaway, or investment property. Contact your agent to schedule a private viewing of this stunning condo today! (id:39198)
Property Details
Interior
Features
Main level Floor
Bedroom
10'11'' x 19'6''Dining room
5'3'' x 8'8''Full bathroom
Full ensuite bathroom
Exterior
Features
Parking
Garage spaces -
Garage type -
Total parking spaces 2
Condo Details
Amenities
Storage - Locker, Party Room, Sauna, Whirlpool, Cable TV
Inclusions
Property History
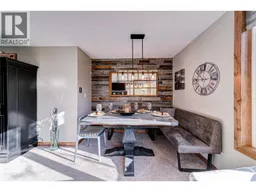 37
37
