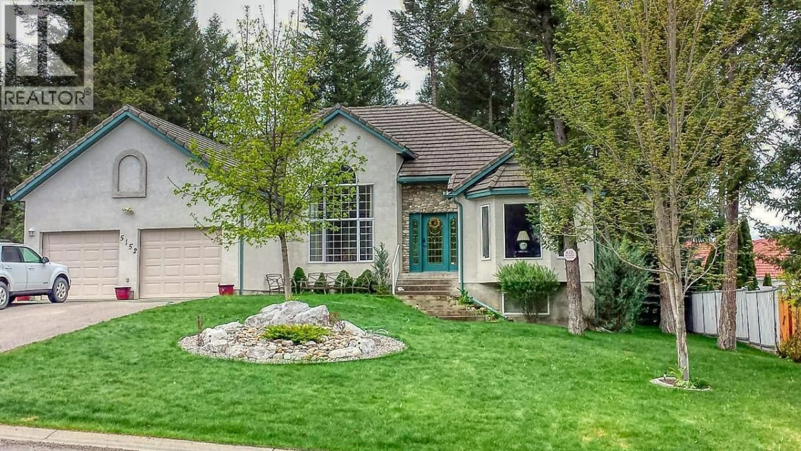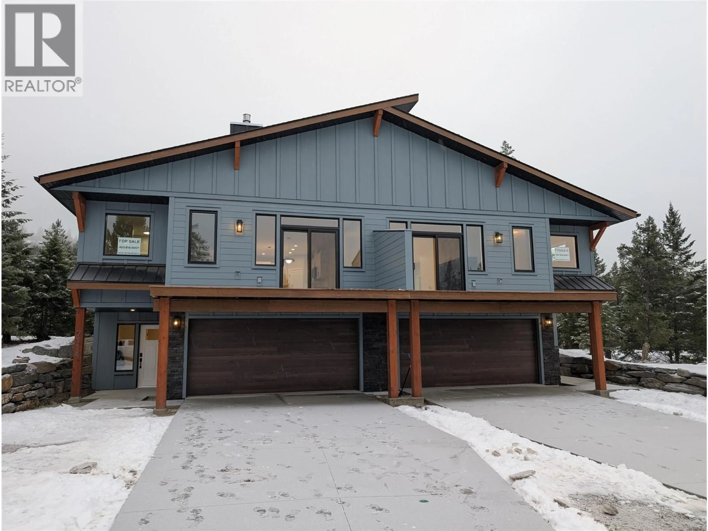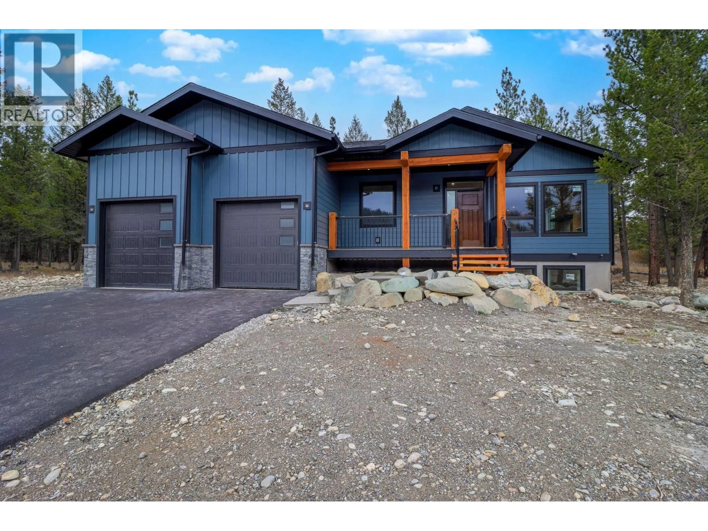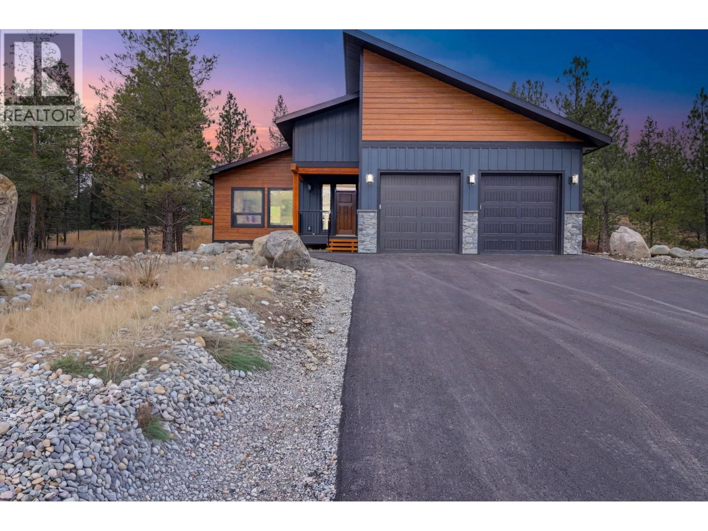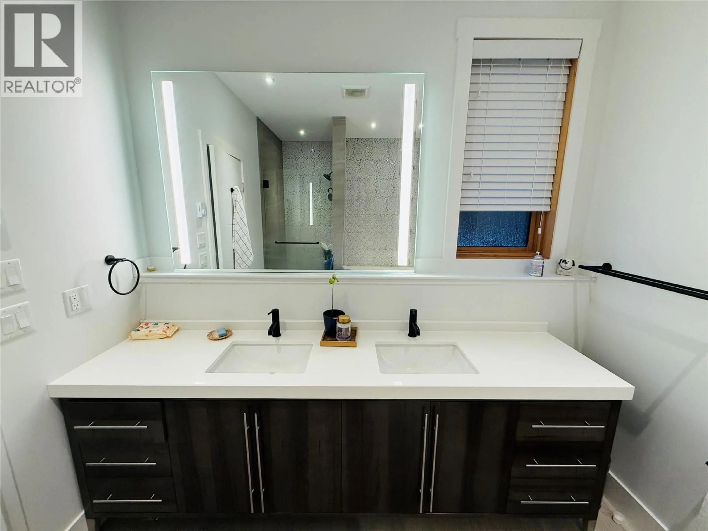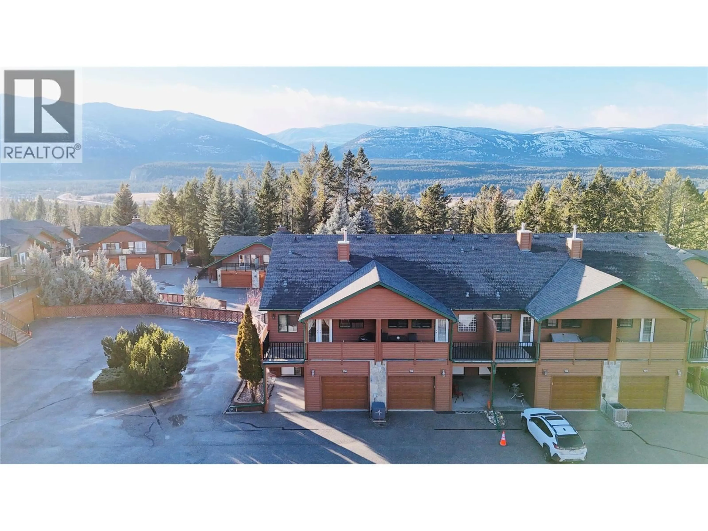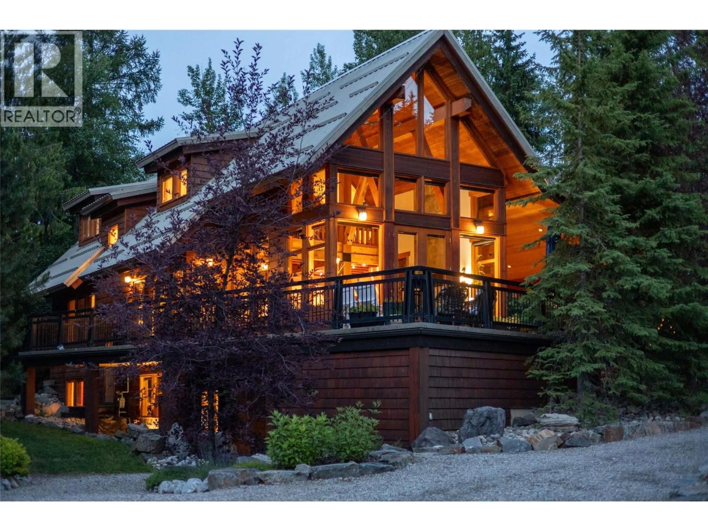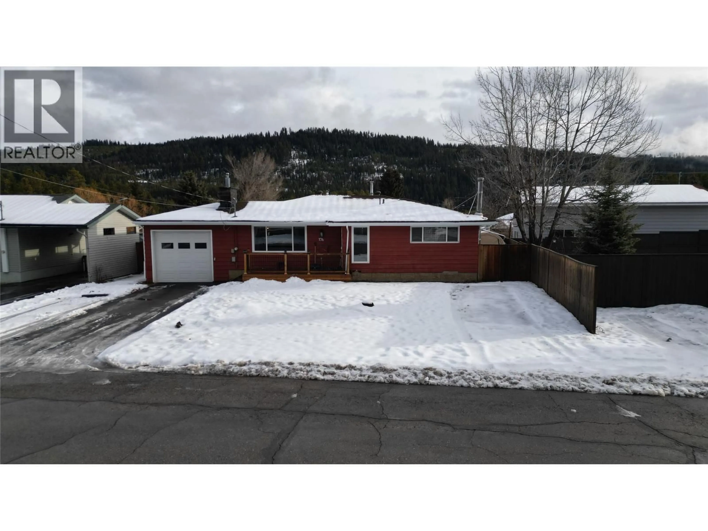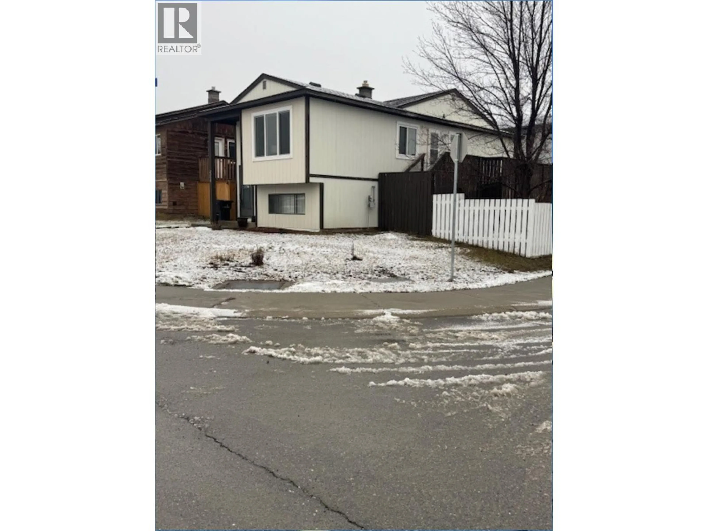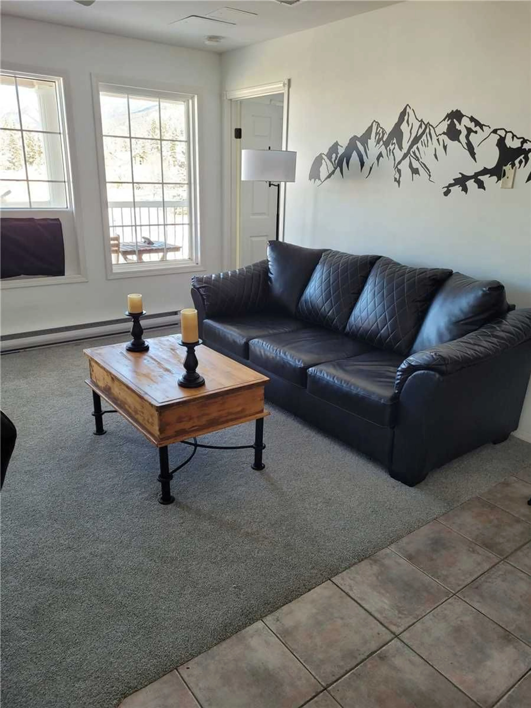Off Market
21a - 5150 FAIRWAY DRIVE , Fairmont Hot Springs, British Columbia V0A1M0
This property is no longer on the market.
Searching for a new home?
Connect with a proven, local real estate agent to help you find your dream home.
or
How much is your home worth?
Get an instant home value estimate and keep track of your most precious asset over time.

