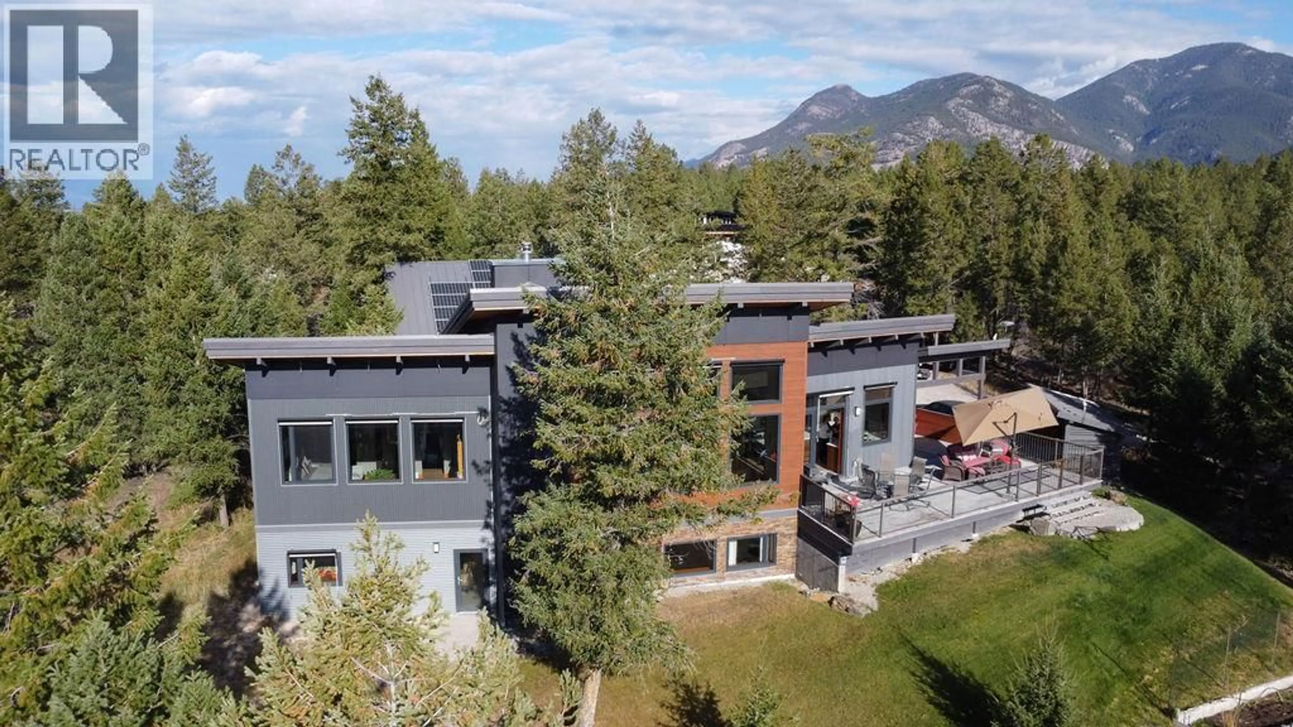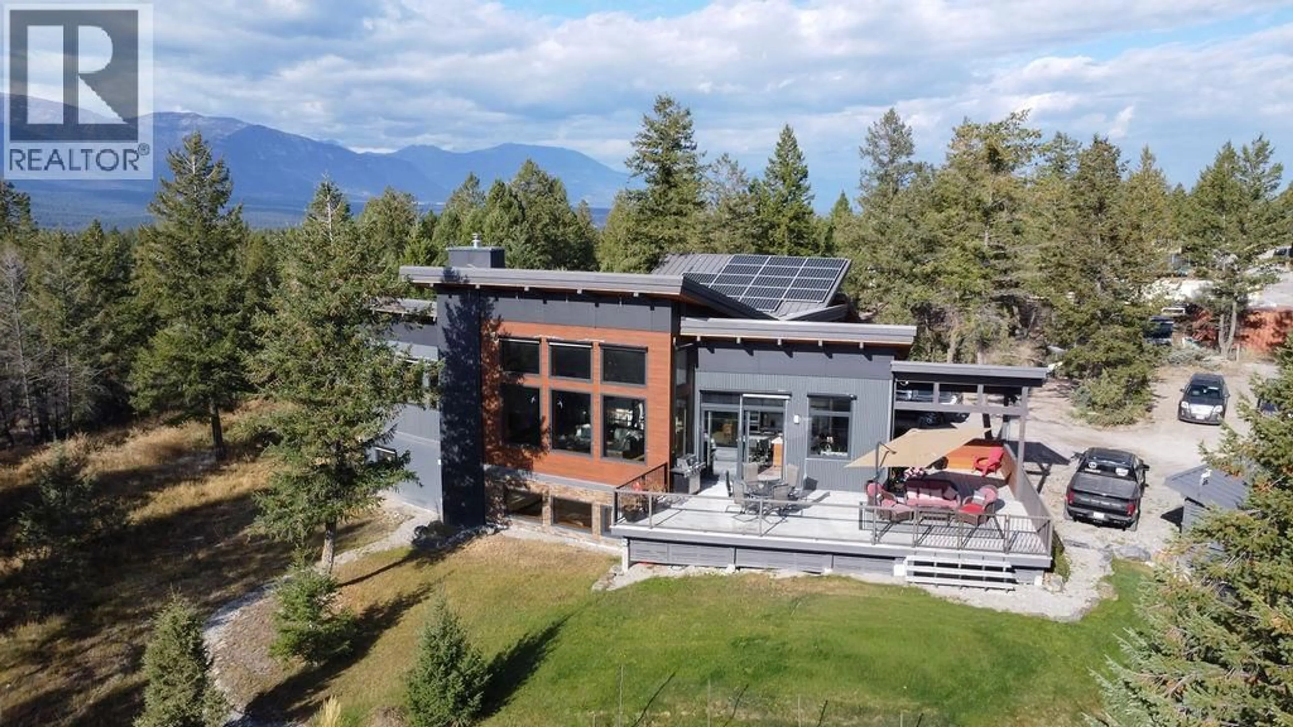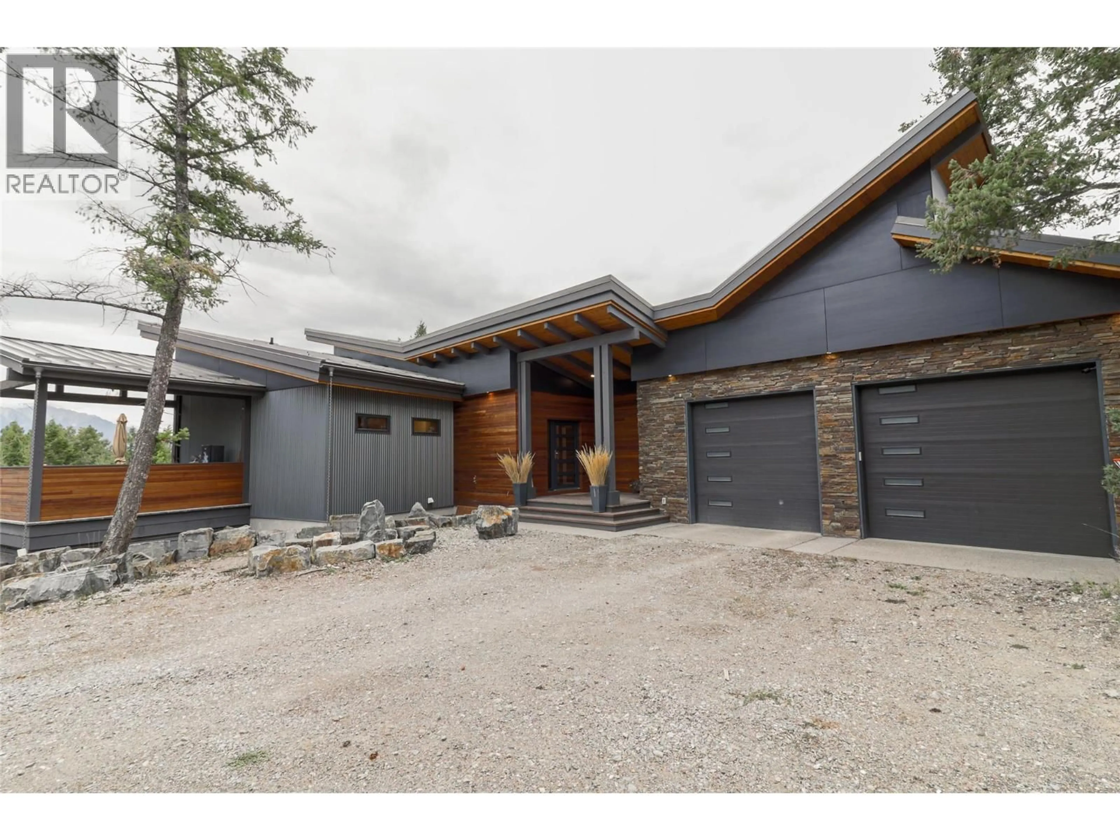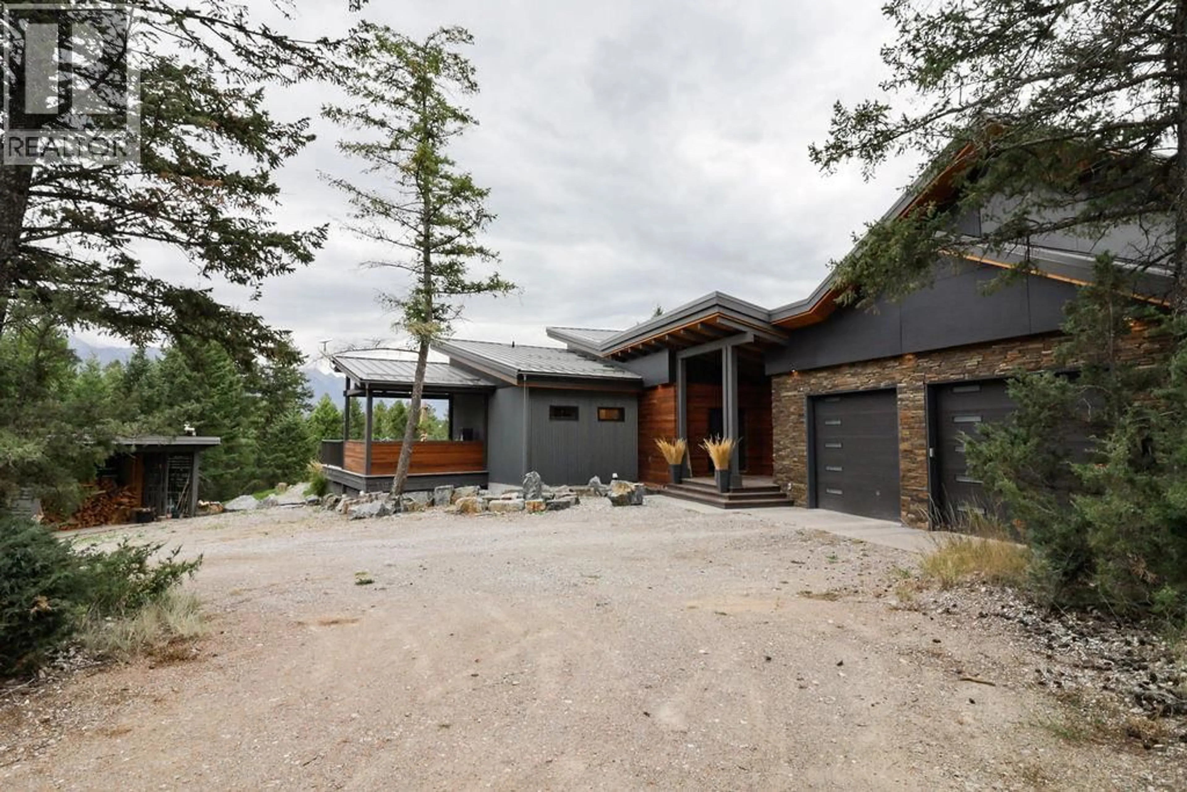2160 KOOTENAY 3 ROAD, Windermere, British Columbia V0B2L1
Contact us about this property
Highlights
Estimated valueThis is the price Wahi expects this property to sell for.
The calculation is powered by our Instant Home Value Estimate, which uses current market and property price trends to estimate your home’s value with a 90% accuracy rate.Not available
Price/Sqft$456/sqft
Monthly cost
Open Calculator
Description
Experience the perfect blend of luxury, comfort, and sustainability in this stunning custom-built home set on 5 private acres with breathtaking mountain views of the Fairmont mountain range. Designed with exceptional craftsmanship and energy efficiency in mind, this Net Zero Ready residence offers an unparalleled living experience. Step inside to a grand custom kitchen featuring high-end finishes, premium appliances, and a butler’s pantry—perfect for entertaining and everyday living. The expansive open-concept layout seamlessly flows into the dining area and living room, where a grand fireplace anchors the space and triple glazed European windows frame the panoramic mountain backdrop. The primary suite is a serene retreat with a spa-inspired ensuite and a spacious walk-in closet. The fully finished basement provides three additional bedrooms, a full bathroom, and ample space for guests or family. Enjoy outdoor living on the large south-facing deck, ideal for soaking in the sunshine and sweeping views. Additional features include a stylish laundry room, a spacious mudroom, and an attached two-car garage offering both function and style. Whether you’re looking for a full-time residence or a luxurious mountain retreat, this property embodies modern elegance and timeless mountain living. (id:39198)
Property Details
Interior
Features
Basement Floor
Storage
11'6'' x 9'9''Recreation room
15'0'' x 15'0''Bedroom
9'7'' x 21'4''Bedroom
14'0'' x 10'0''Exterior
Parking
Garage spaces -
Garage type -
Total parking spaces 5
Property History
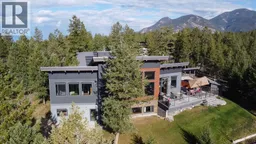 80
80
