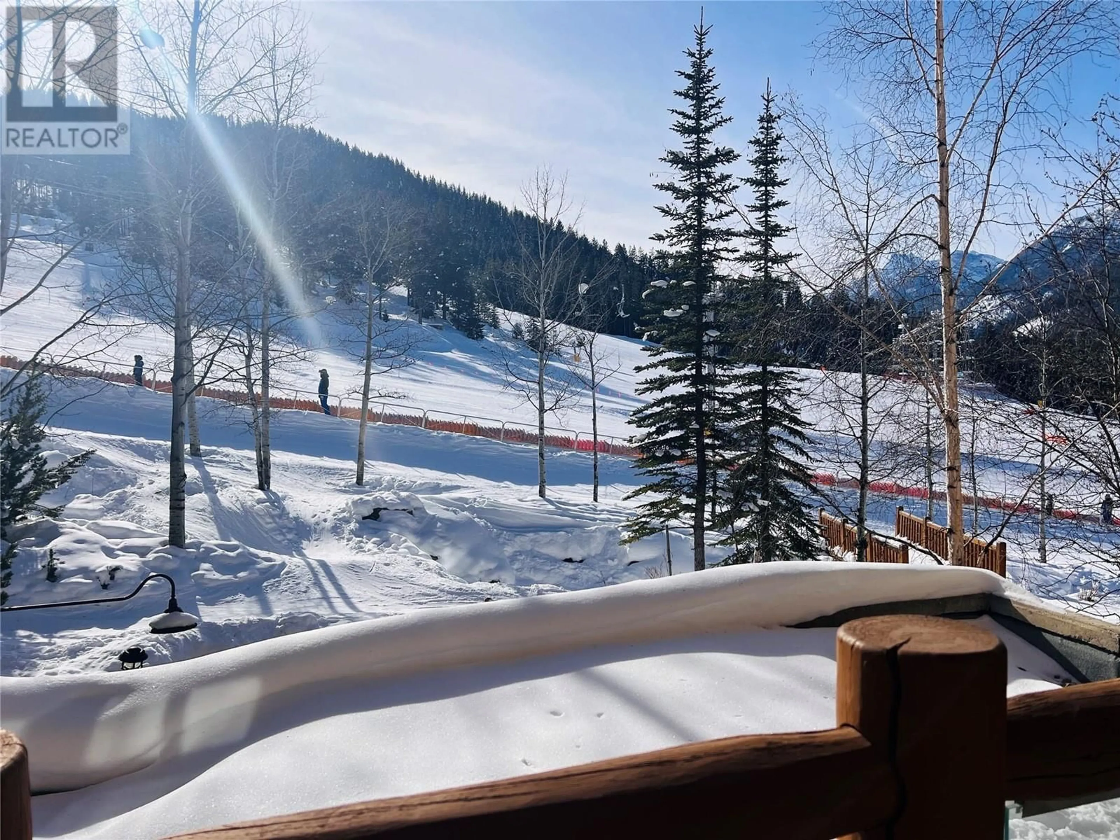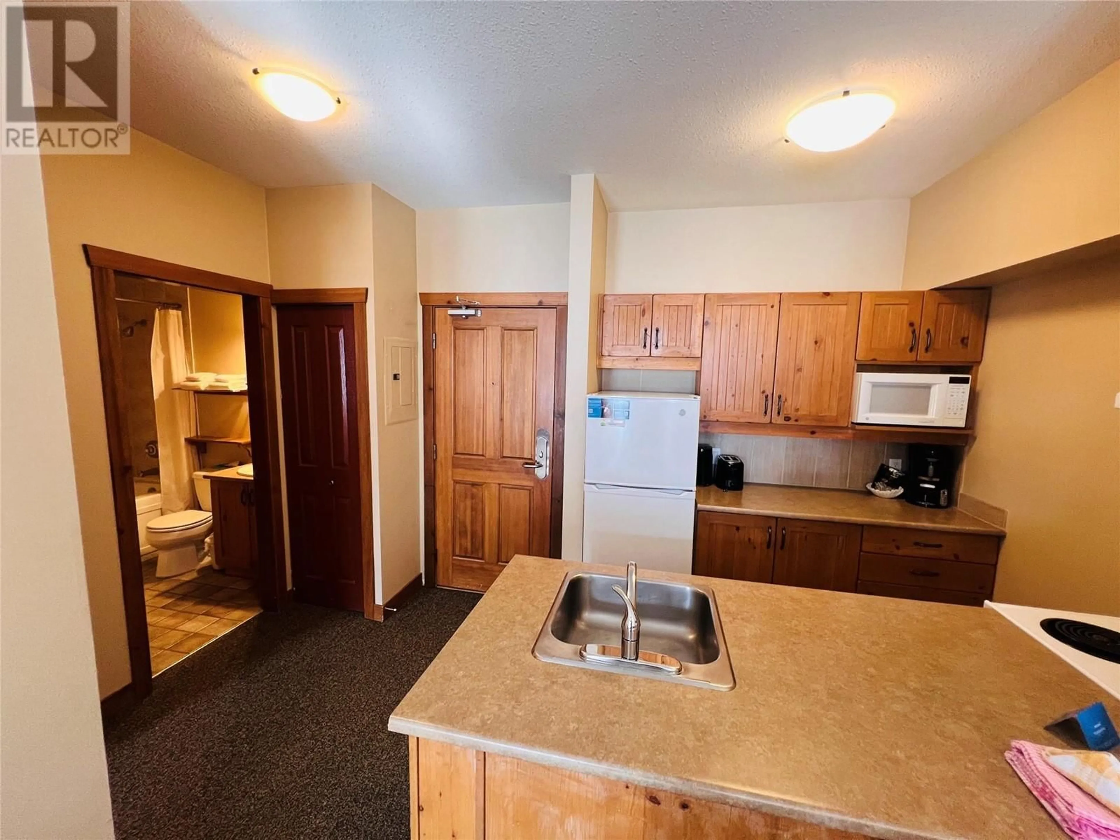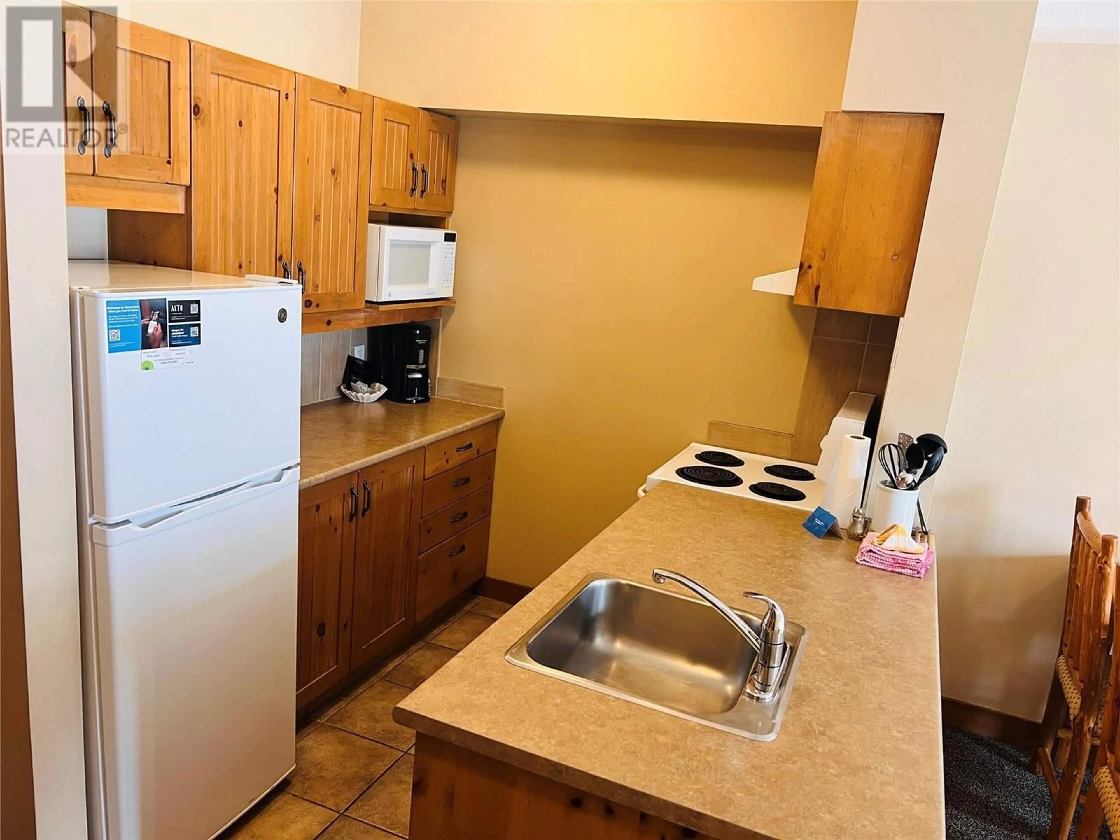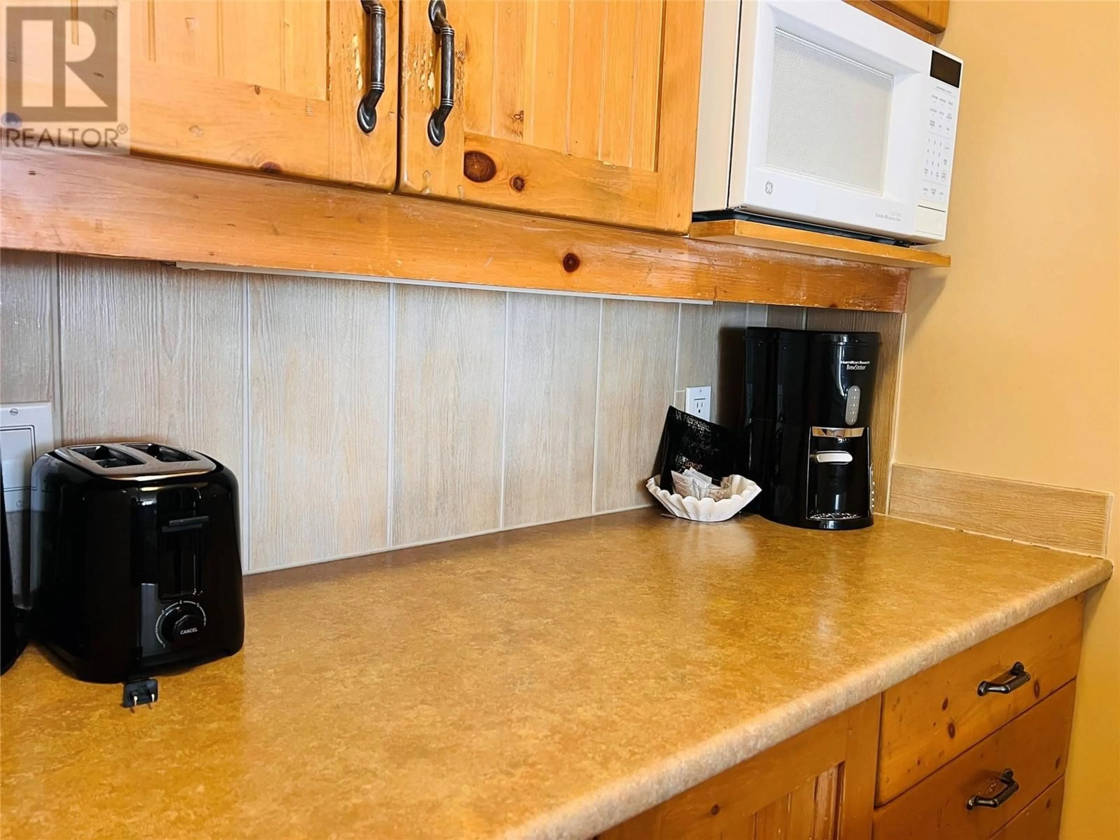203 - 2090 SUMMIT DRIVE, Panorama, British Columbia V0A1T0
Contact us about this property
Highlights
Estimated valueThis is the price Wahi expects this property to sell for.
The calculation is powered by our Instant Home Value Estimate, which uses current market and property price trends to estimate your home’s value with a 90% accuracy rate.Not available
Price/Sqft$574/sqft
Monthly cost
Open Calculator
Description
Experience the ultimate ski-in/ski-out lifestyle with this west-facing one-bedroom condo overlooking the breathtaking Panorama ski hill. Step outside and ski directly from your condo down to the first chairlift, making early morning runs effortless. Located in the heart of Panorama Mountain Resort, this condo offers unparalleled access to all resort amenities, including hot pools, restaurants, and more. The complex itself features its own private gym, adding even more convenience to your mountain getaway. Whether you're looking for a winter escape or a year-round retreat, this condo delivers incredible views, unbeatable location, and true mountain living. Don't miss out on this opportunity to own a piece of Panorama's premier slope side experience! (id:39198)
Property Details
Interior
Features
Main level Floor
Full bathroom
Primary Bedroom
12' x 10'Living room
12' x 12'Dining room
9' x 6'Exterior
Features
Parking
Garage spaces -
Garage type -
Total parking spaces 2
Condo Details
Amenities
Laundry Facility, Whirlpool, Cable TV
Inclusions
Property History
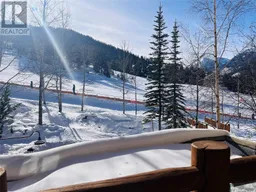 28
28
