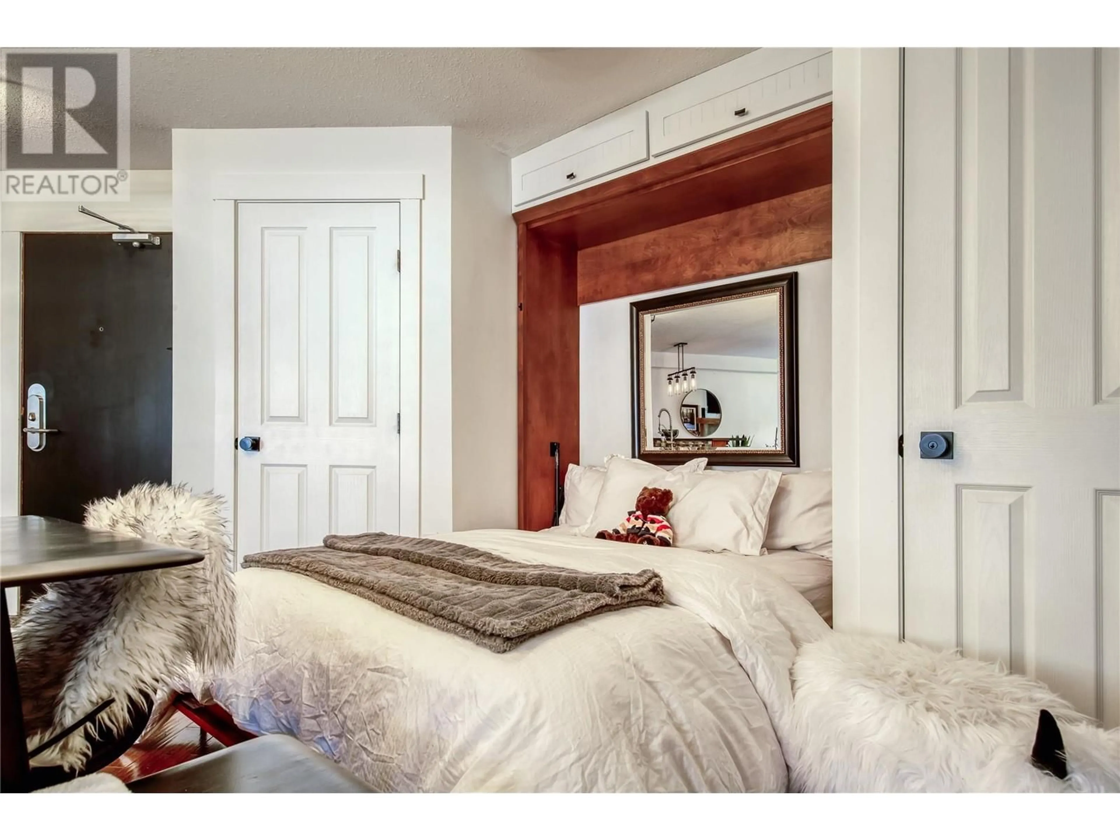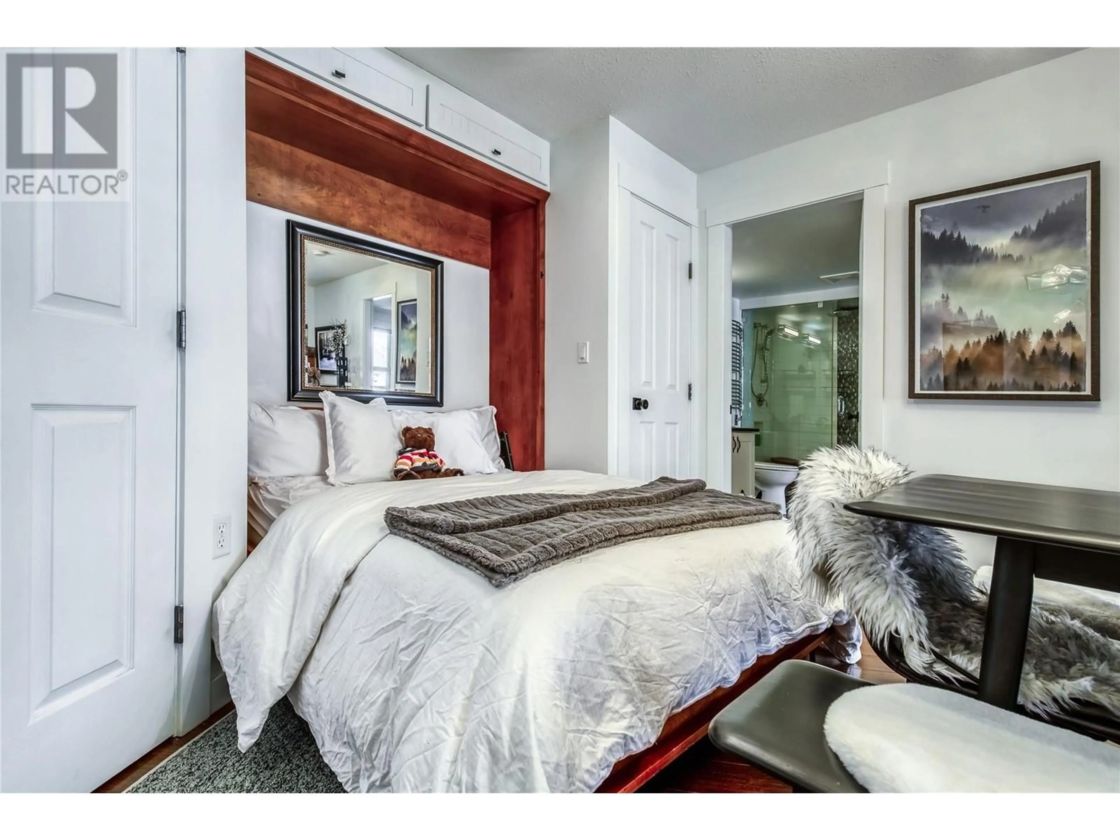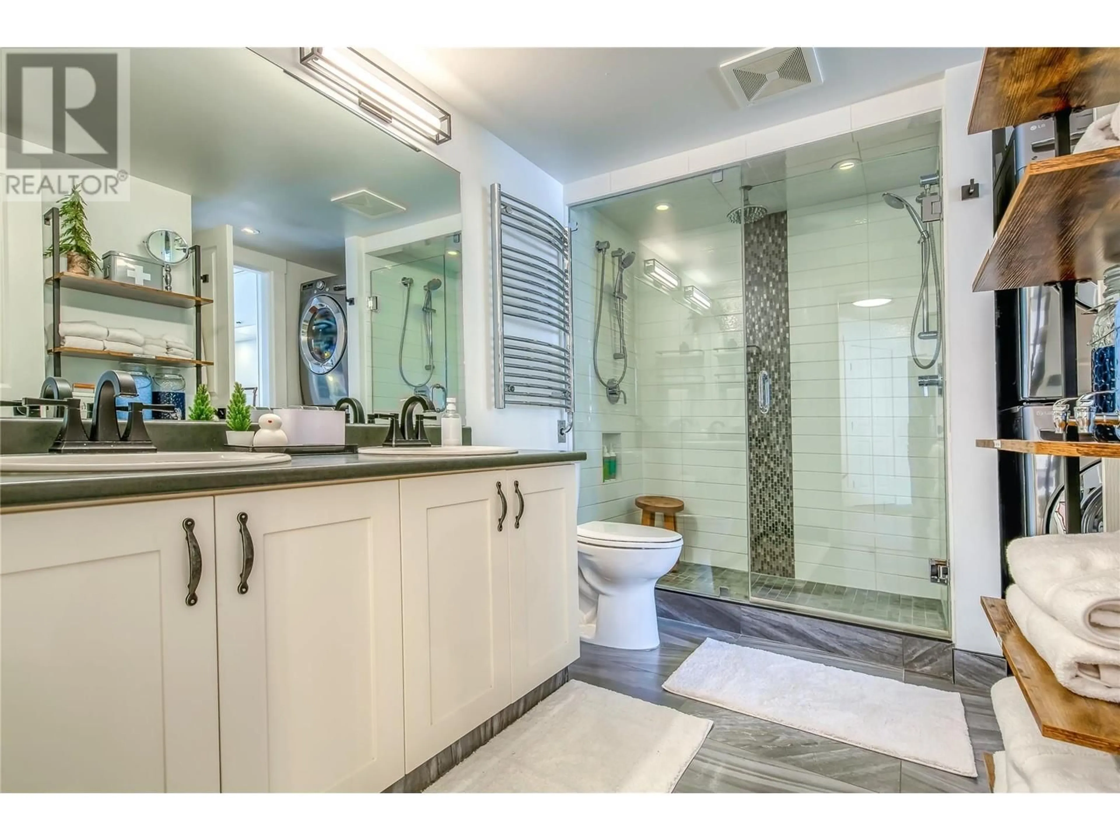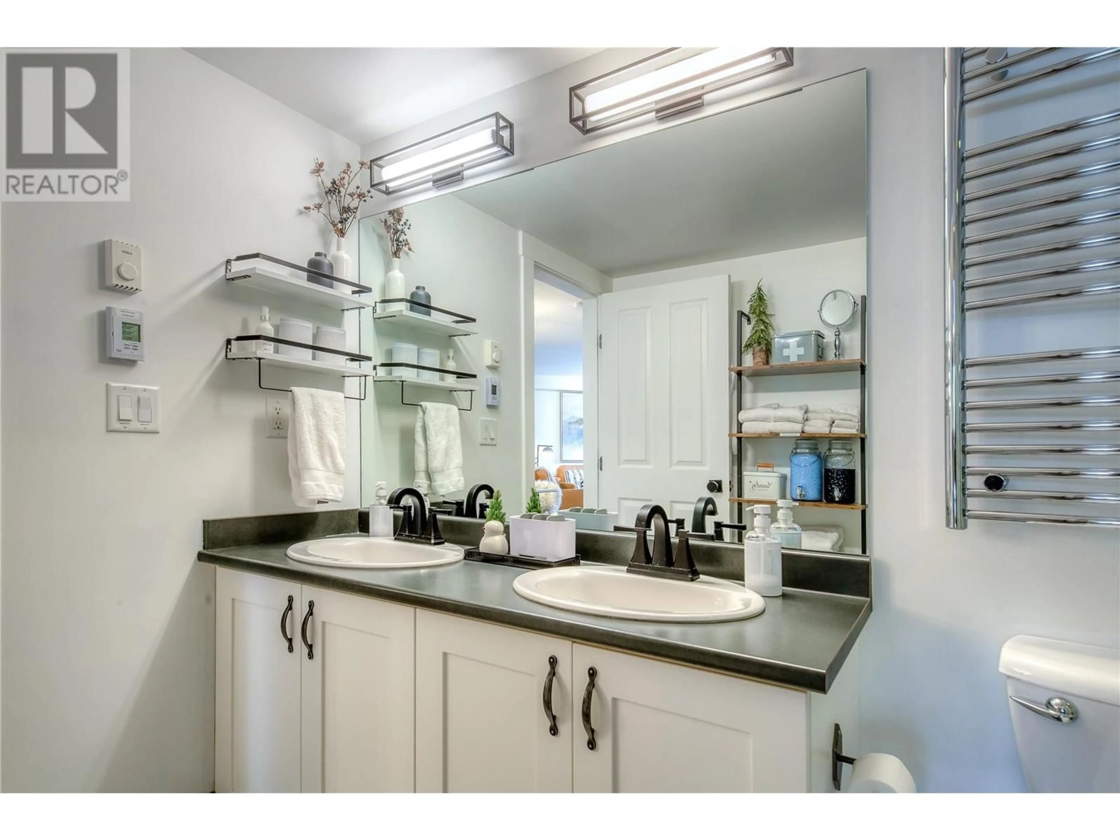307 - 2070 SUMMIT DRIVE, Panorama, British Columbia V0A1T0
Contact us about this property
Highlights
Estimated valueThis is the price Wahi expects this property to sell for.
The calculation is powered by our Instant Home Value Estimate, which uses current market and property price trends to estimate your home’s value with a 90% accuracy rate.Not available
Price/Sqft$584/sqft
Monthly cost
Open Calculator
Description
For the discerning buyer, a deluxe one-bedroom nested into Panorama's prestigious Summit building, offering unparalleled slopeside living. This residence redefines luxury, presenting an exceptionally spacious, open-concept design, ideal for après-ski. From your private balcony, immerse yourself in views of the ski hill and resort pool, providing an idyllic setting for relaxation. Effortless access to Panorama's world-class amenities, from direct ski access to an array of fine dining establishments and boutique village core. This unit distinguishes itself with the rare inclusion of an in-suite washer/dryer. Abundant, thoughtful storage solutions are seamlessly integrated, including a generous owner's closet situated on the deck, a feature of remarkable rarity. The interiors reflect a commitment to modern comfort and elegance, featuring a renovated bathroom and a gourmet kitchen equipped with new appliances installed in 2023. This turnkey offering is luxuriously furnished with upgraded pieces, including a premium leather EQ3 sofa, stylish dinnerware, and curated decor, making it immediately ready for your mountain escape. Every detail has been considered to maximize space and enhance the living experience. This exceptional property represents a harmonious blend of luxury, convenience, and unparalleled views, offering a truly unique ownership experience in Panorama. Opportunities of this caliber are exceedingly rare. GST is applicable to the purchase price. (id:39198)
Property Details
Interior
Features
Main level Floor
Full ensuite bathroom
6'6'' x 10'7''Primary Bedroom
10'7'' x 12'0''Dining room
10'0'' x 11'0''Living room
16'0'' x 12'0''Exterior
Parking
Garage spaces -
Garage type -
Total parking spaces 1
Condo Details
Amenities
Cable TV
Inclusions
Property History
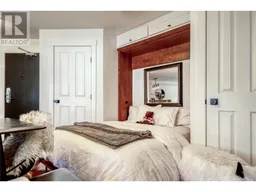 34
34
