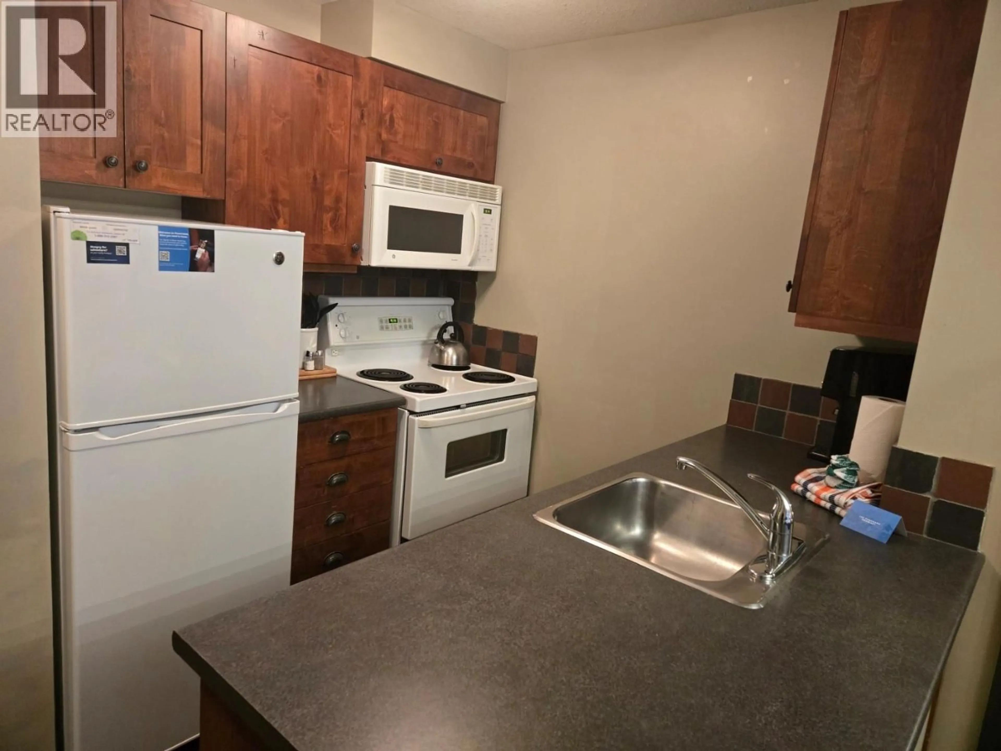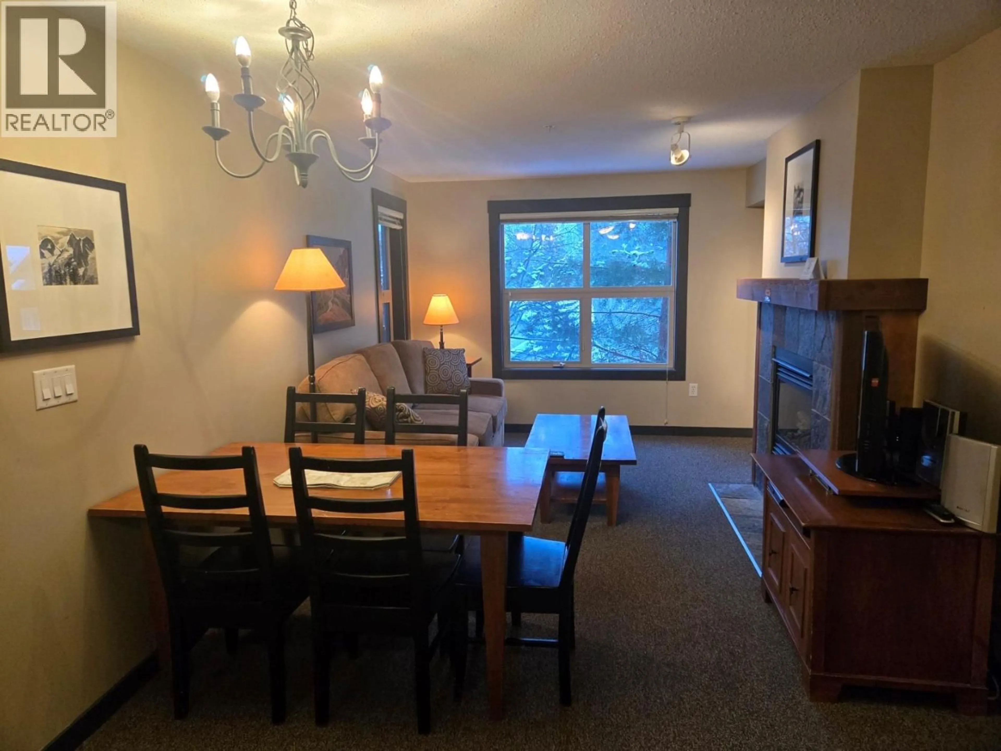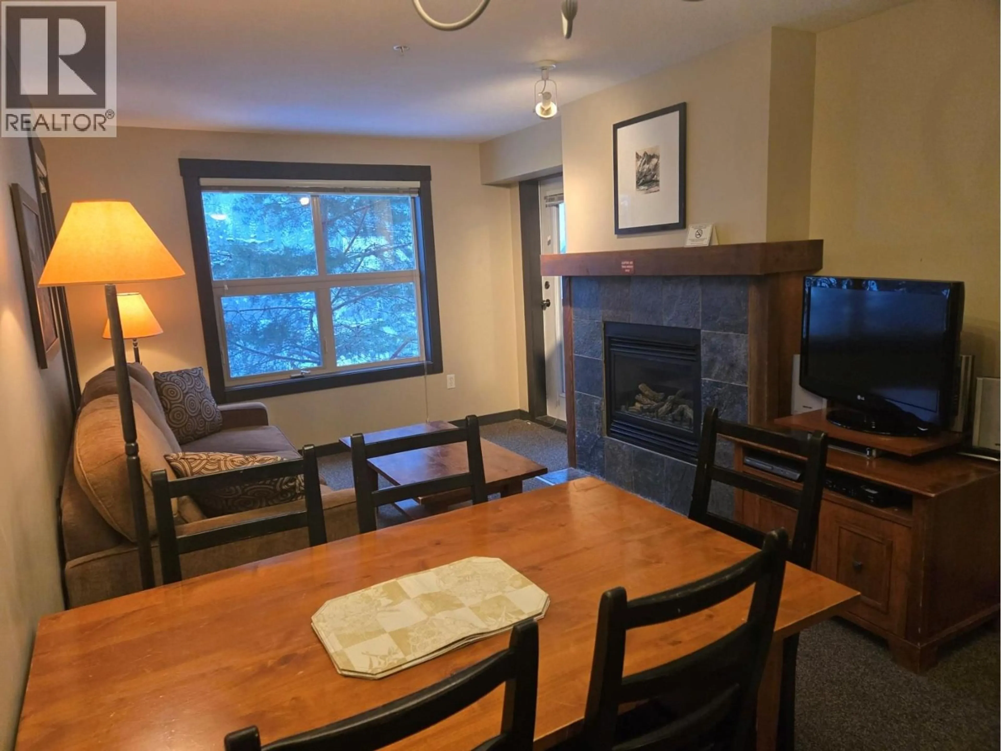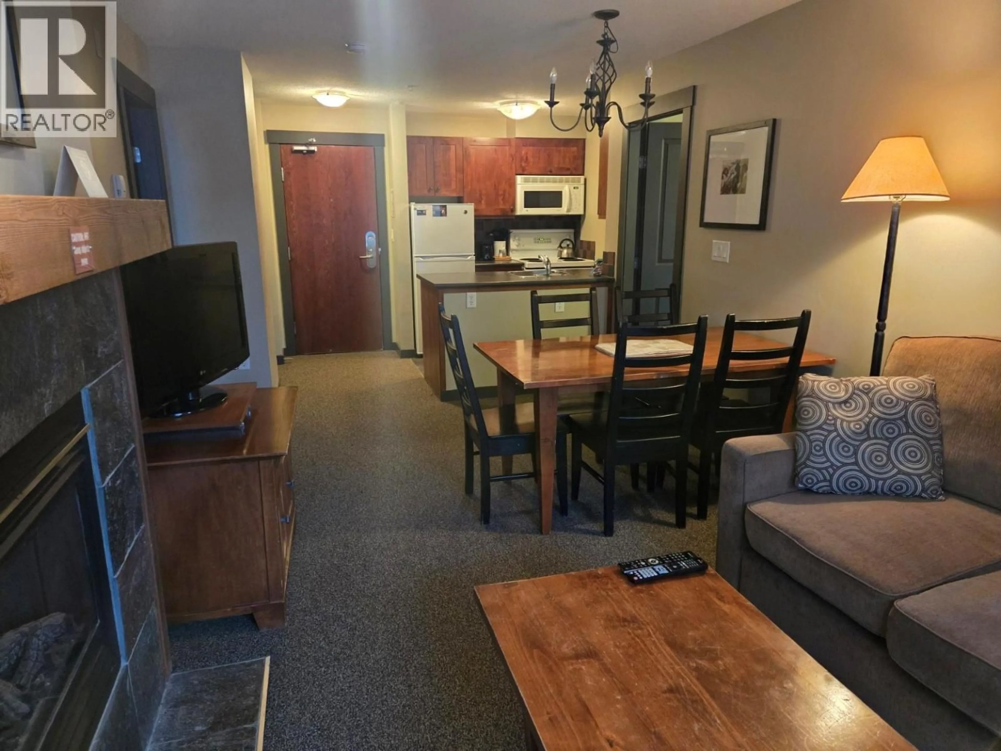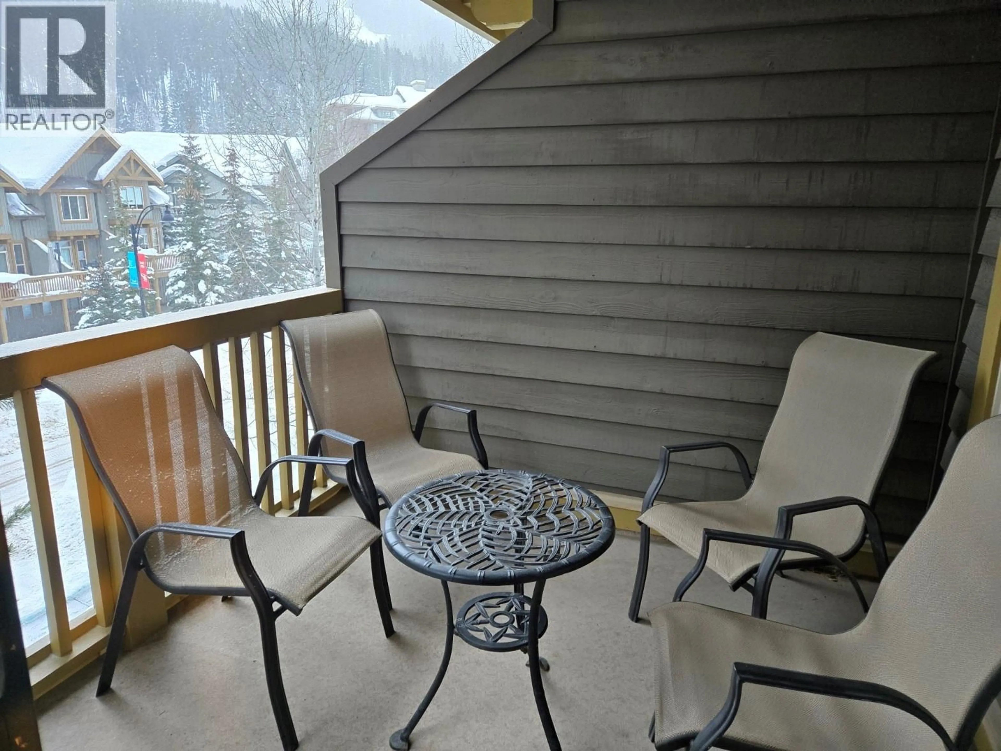44 days on Market
406 - 2070 SUMMIT DRIVE, Panorama, British Columbia V0A1T0
Condo
2
2
~742 sqft
$429,900
Get pre-qualifiedPowered by nesto
Condo
2
2
~742 sqft
Contact us about this property
Highlights
Days on market44 days
Estimated valueThis is the price Wahi expects this property to sell for.
The calculation is powered by our Instant Home Value Estimate, which uses current market and property price trends to estimate your home’s value with a 90% accuracy rate.Not available
Price/Sqft$579/sqft
Monthly cost
Open Calculator
Description
Very well maintained 2br. 2bth property at Summit Lodge. New carpet within the past year along with new Dishwasher. This property enjoys two decks with great views to the ski hill and the Rocky Mountains. Just at the edge of the Upper Village, you are steps away from everything and just far enough to enjoy the quiet peace of a great cup of coffee on the deck in morning. GST owing (id:39198)
Property Details
StyleApartment
View-
Age of property2004
SqFt~742 SqFt
Lot Size-
Parking Spaces1
MLS ®Number10372113
Community NameEast Kootenay
Data SourceCREA
Listing byPanorama Real Estate Ltd.
Interior
Features
Heating: Baseboard heaters
Main level Floor
Primary Bedroom
13' x 9'6''Full ensuite bathroom
Full bathroom
Dining room
6' x 7'Exterior
Parking
Garage spaces -
Garage type -
Total parking spaces 1
Condo Details
1Story
Inclusions
Hydro
Water
Parking
Cable
Heat
Property History
Jan 9, 2026
ListedActive
$429,900
44 days on market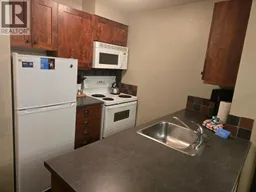 12Listing by crea®
12Listing by crea®
 12
12Property listed by Panorama Real Estate Ltd., Brokerage

Interested in this property?Get in touch to get the inside scoop.
