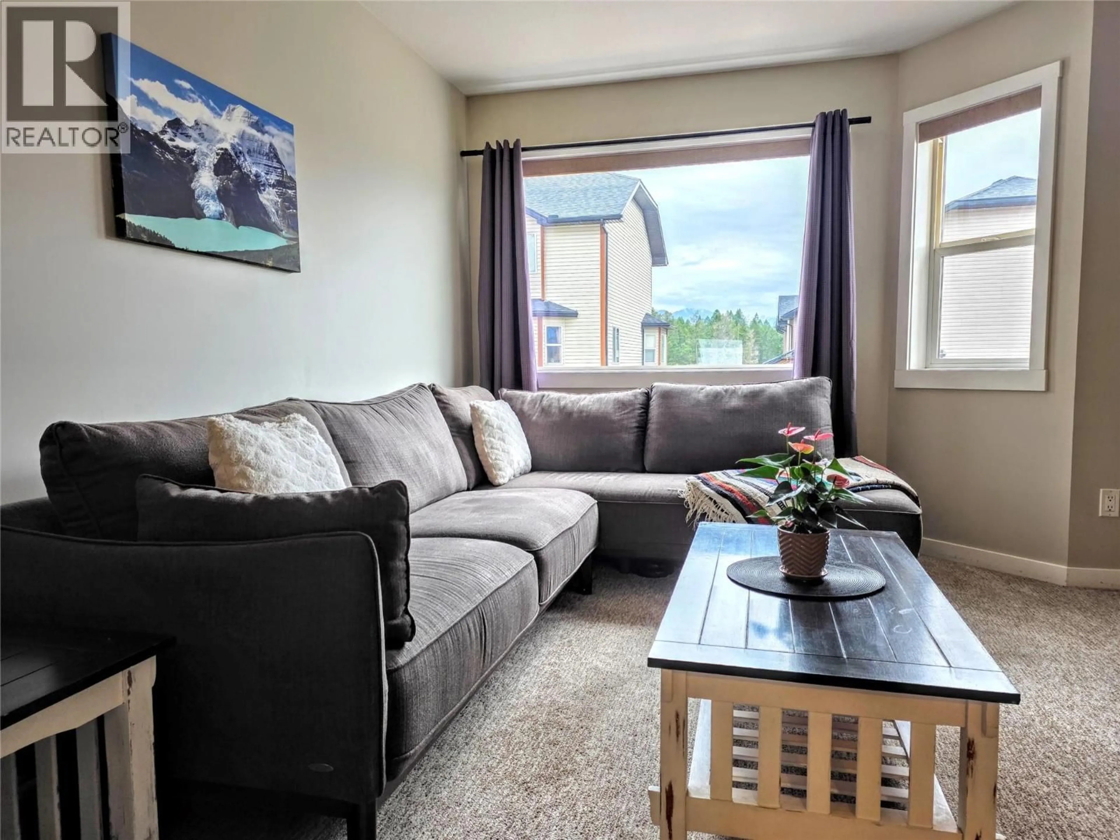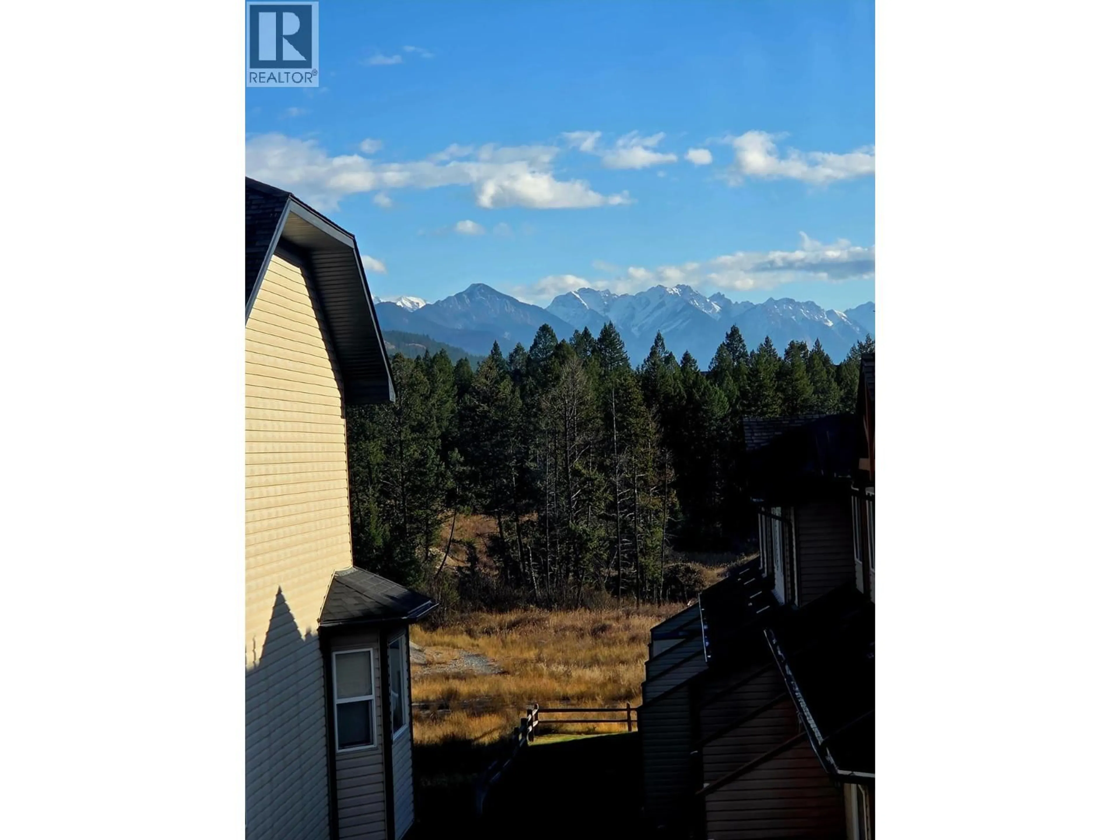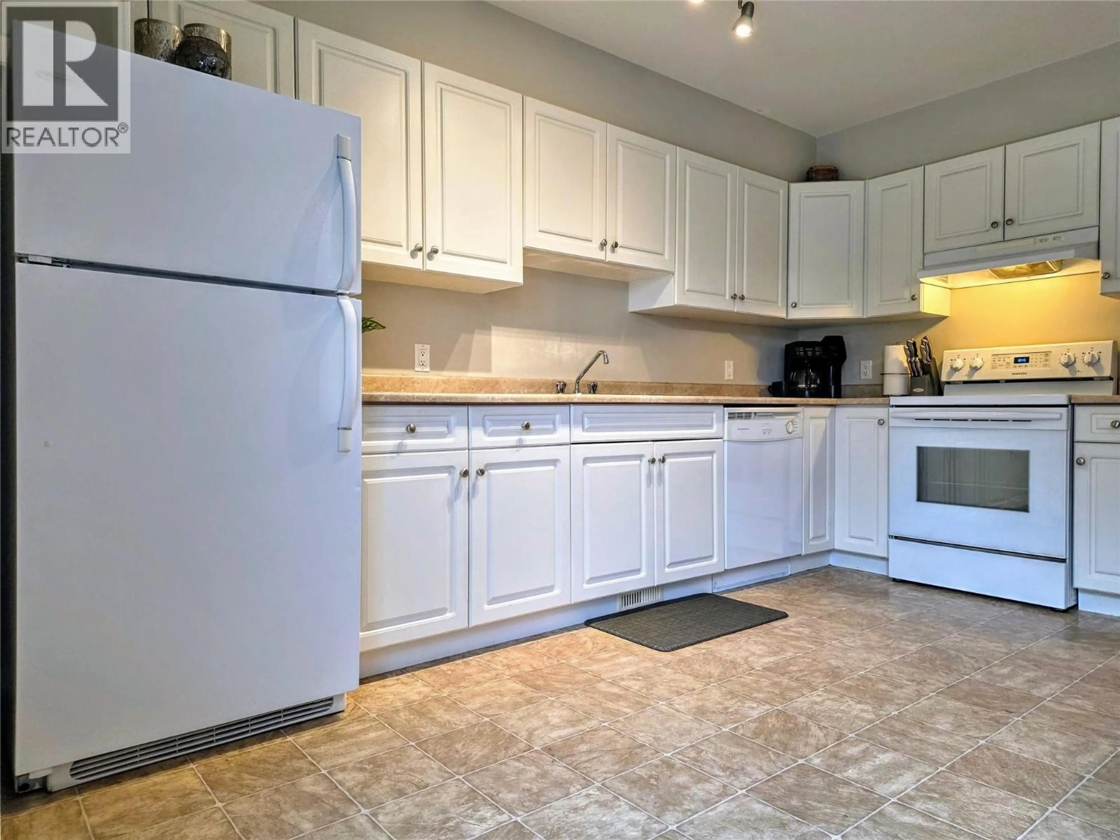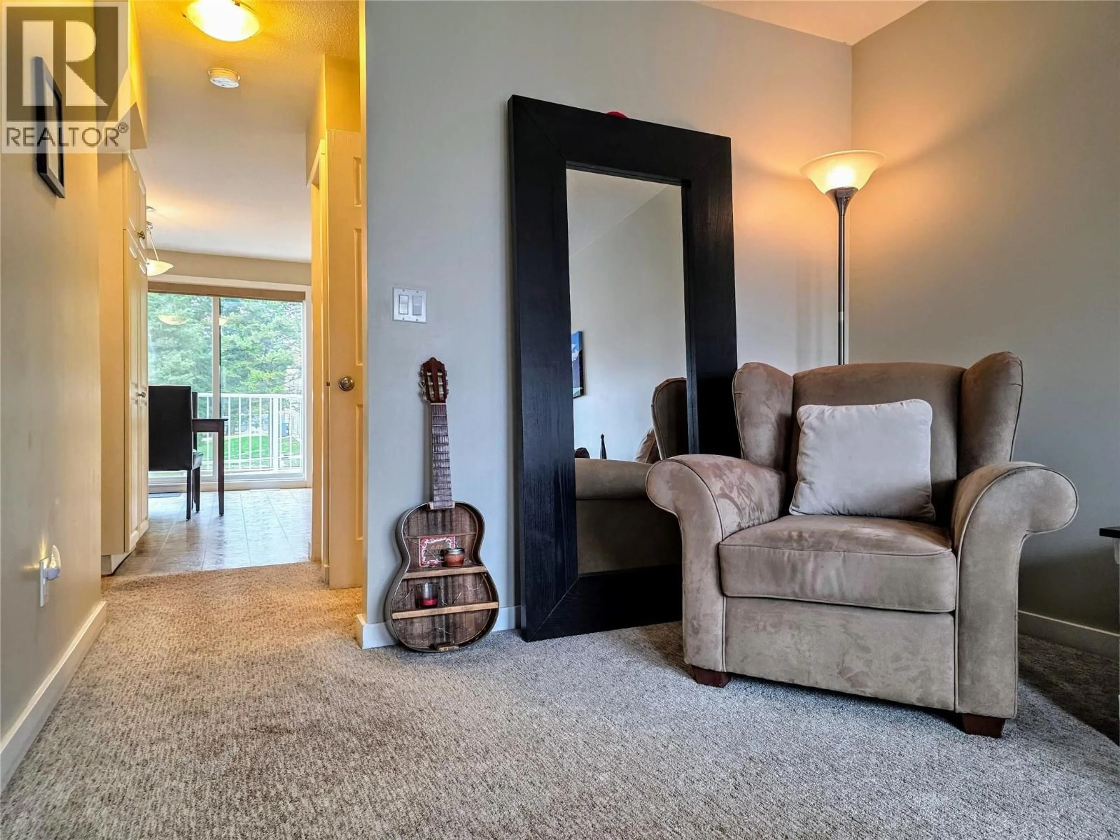203 - 200 BLACK FOREST TRAIL, Invermere, British Columbia V0A1K2
Contact us about this property
Highlights
Estimated valueThis is the price Wahi expects this property to sell for.
The calculation is powered by our Instant Home Value Estimate, which uses current market and property price trends to estimate your home’s value with a 90% accuracy rate.Not available
Price/Sqft$241/sqft
Monthly cost
Open Calculator
Description
Your Vibrant Mountain View Townhome Awaits! Snag this incredible blend of modern style and affordability! This pristine 2-bedroom gem is the ultimate starter or easy retreat—with low overhead and instant move-in appeal. This won't last! The entire main level is built for fun and effortless hosting. Dive into a bright, open kitchen and living space soaked in sun. Sip morning coffee or sunset wine on your private deck featuring gorgeous treed and mountain views. Even more scenery fills the huge, south-facing living window—view perfection right from your couch! Escape to the primary suite with its massive closet and cozy reading nook window sill—the best spot to unwind. The ground floor delivers a sleek attached garage, a cool bonus room, and laundry, offering epic storage and flex space. Enjoy total peace of mind with low strata fees and big recent upgrades! Both the roof and deck were replaced within the last two years, securing your investment. Inside, find a flawlessly kept home with plush carpet and massive windows framing the peaks. Don't miss this high-value, low-stress home in a prime location. Ready to see these views before they're gone? (id:39198)
Property Details
Interior
Features
Second level Floor
Dining room
6'4'' x 11'Partial bathroom
Living room
13'4'' x 17'0''Kitchen
7'0'' x 13'11''Exterior
Parking
Garage spaces -
Garage type -
Total parking spaces 2
Property History
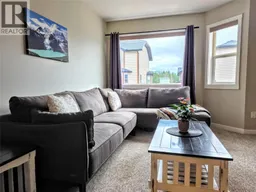 22
22
