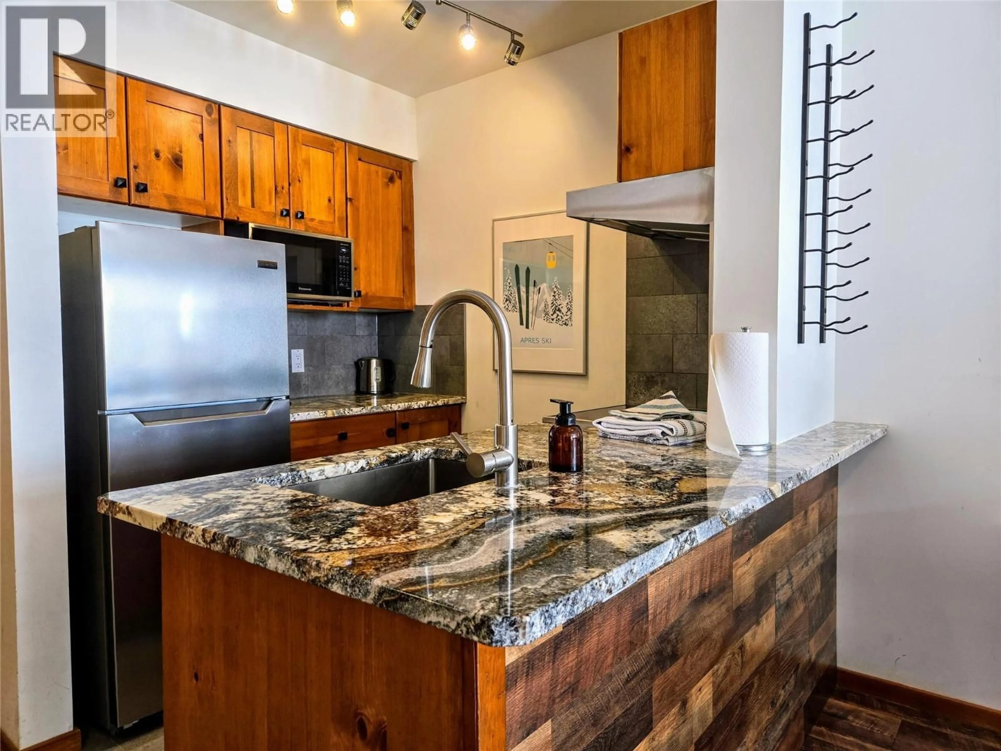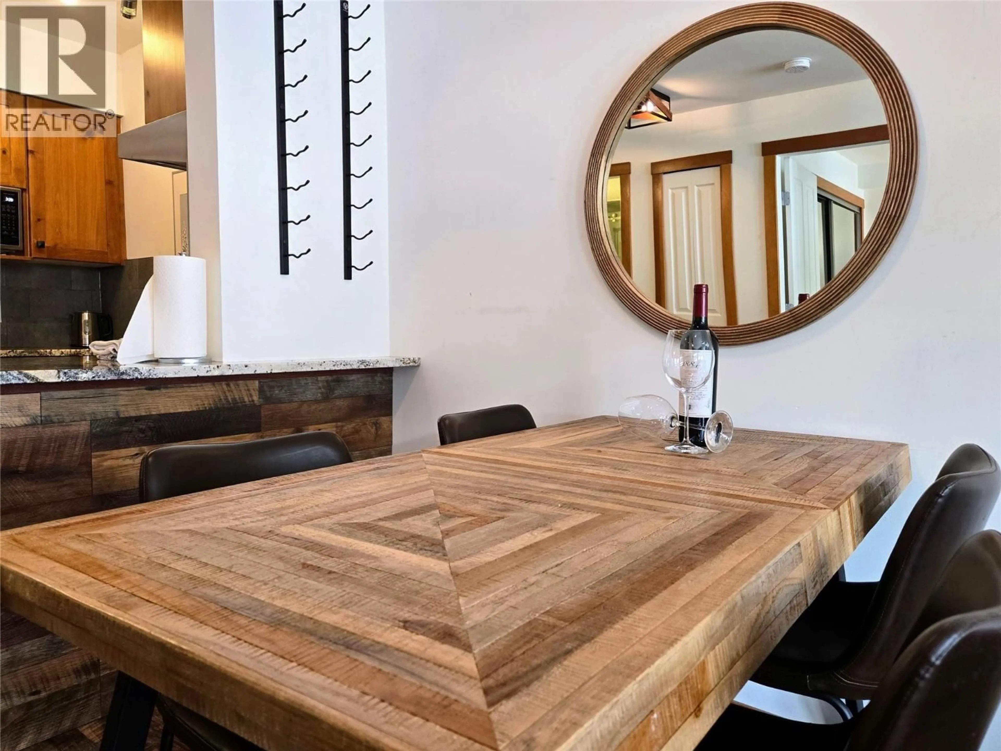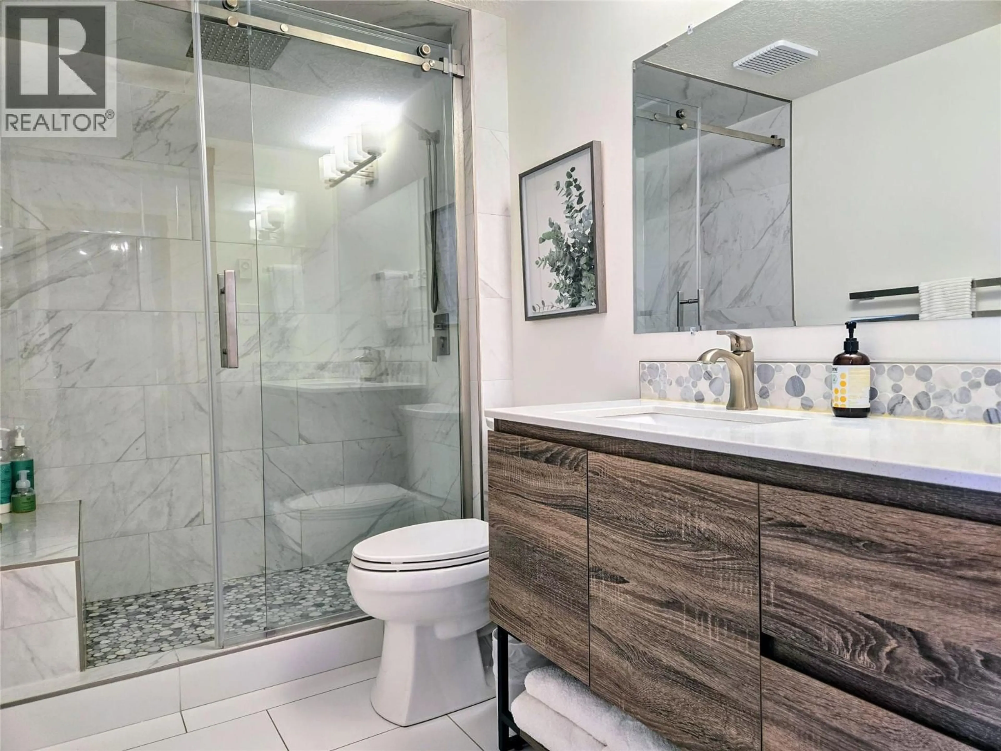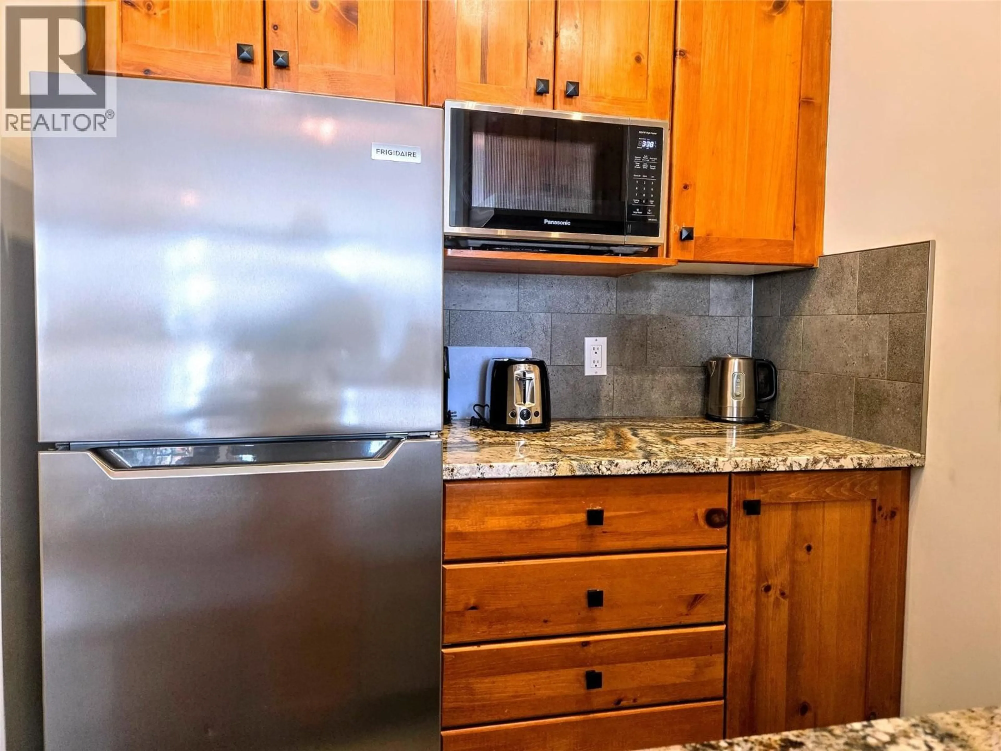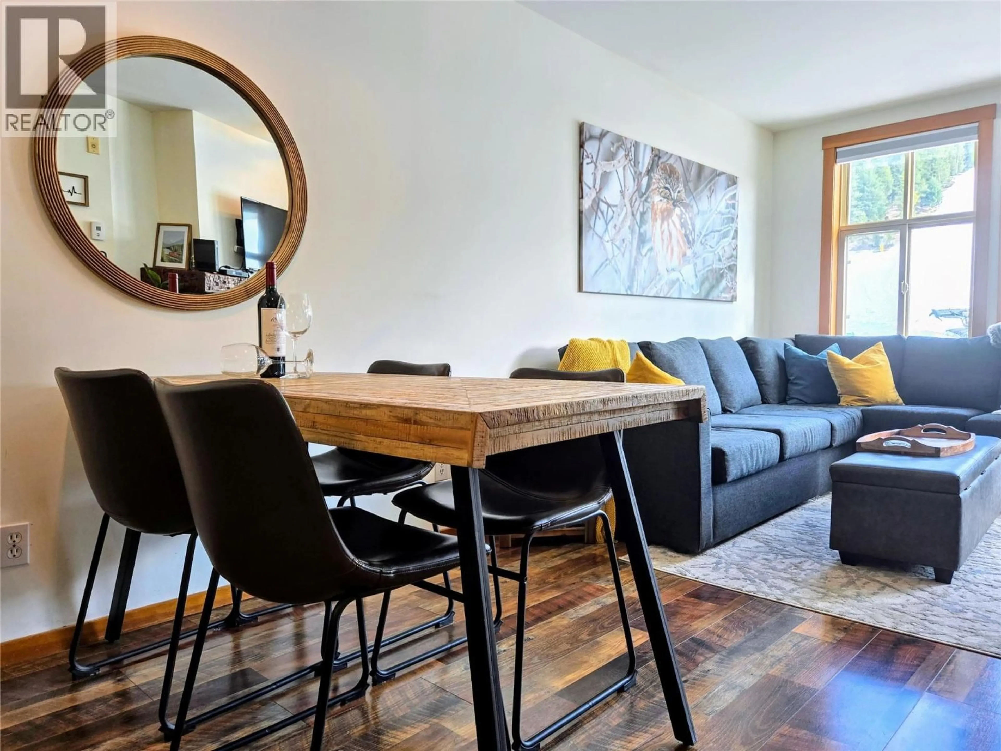201 - 2050 SUMMIT DRIVE, Panorama, British Columbia V0A1T0
Contact us about this property
Highlights
Estimated valueThis is the price Wahi expects this property to sell for.
The calculation is powered by our Instant Home Value Estimate, which uses current market and property price trends to estimate your home’s value with a 90% accuracy rate.Not available
Price/Sqft$612/sqft
Monthly cost
Open Calculator
Description
The Ultimate Panorama Ski-In/Ski-Out Dream! Imagine waking up to an unobstructed, panoramic view directly up the main ski run at Panorama Mountain Resort. This is it—your fully renovated, one-bedroom alpine oasis is now available! Step inside this completely updated condo where comfort meets modern luxury. Every detail has been thoughtfully curated, from the flooring and high-end finishes to the fully equipped kitchen, designed for seamless mountain living. Location is everything, and this condo delivers. Leave your car parked for your entire stay because you are in the heart of the village. Enjoy true walking-distance convenience to everything: the lifts, the famous Panorama hot pools, restaurants, bars, and all resort amenities. After a powder day, ski right back to your door, kick off your boots, and immediately relax on your private balcony with a drink, soaking in the exhilarating view of the mountain you just conquered. This isn't just a place to stay; it's a prime investment and your comfortable, convenient base for year-round adventure. Whether you're seeking powder days in the winter or lift-accessed mountain biking in the summer, this condo is ready to be your high-demand vacation rental or your personal mountain escape. Features You'll Love: * Direct Ski-Run Views: Unbeatable, front-row mountain scenery dripping in sunshine. * True Ski-In/Ski-Out: Effortless access to the slopes. * Walk to Everything: Steps from the village, lifts, and hot pools. (id:39198)
Property Details
Interior
Features
Main level Floor
4pc Bathroom
Primary Bedroom
9'6'' x 12'3''Living room
10'4'' x 13'0''Dining room
6'0'' x 10'4''Exterior
Parking
Garage spaces -
Garage type -
Total parking spaces 1
Condo Details
Amenities
Laundry Facility
Inclusions
Property History
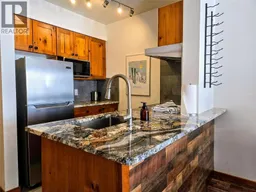 28
28
