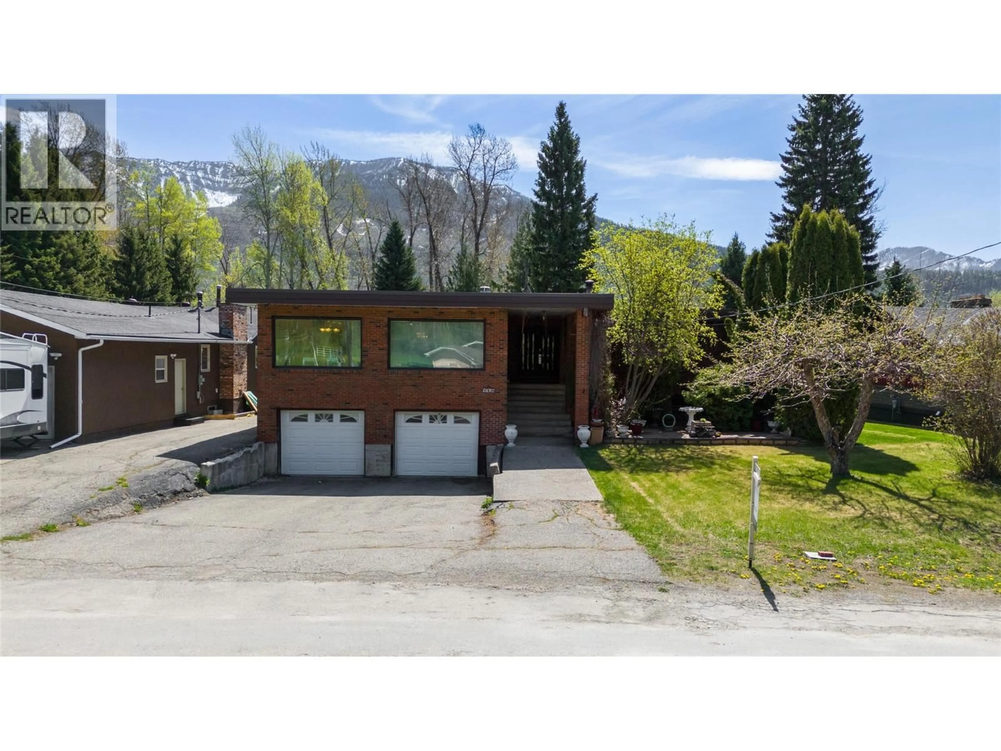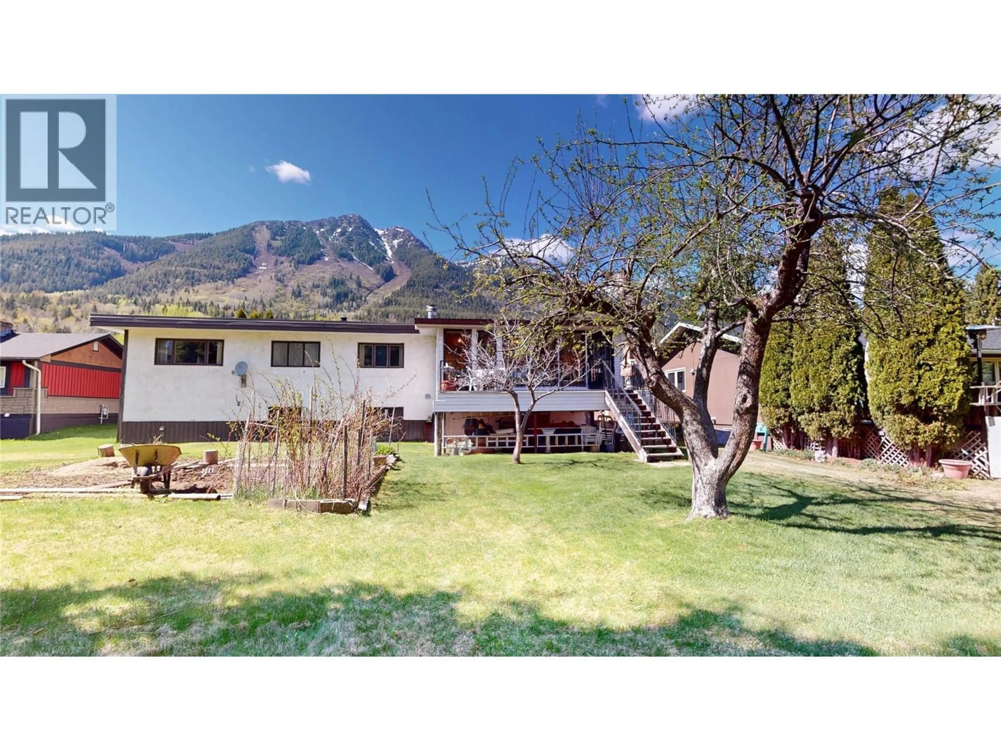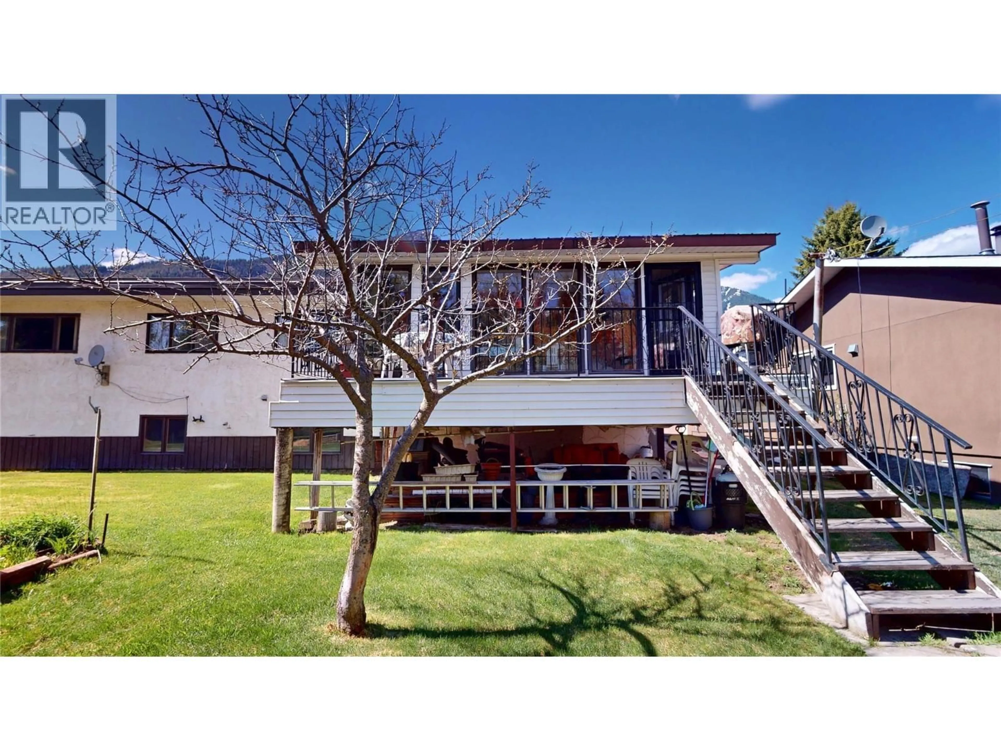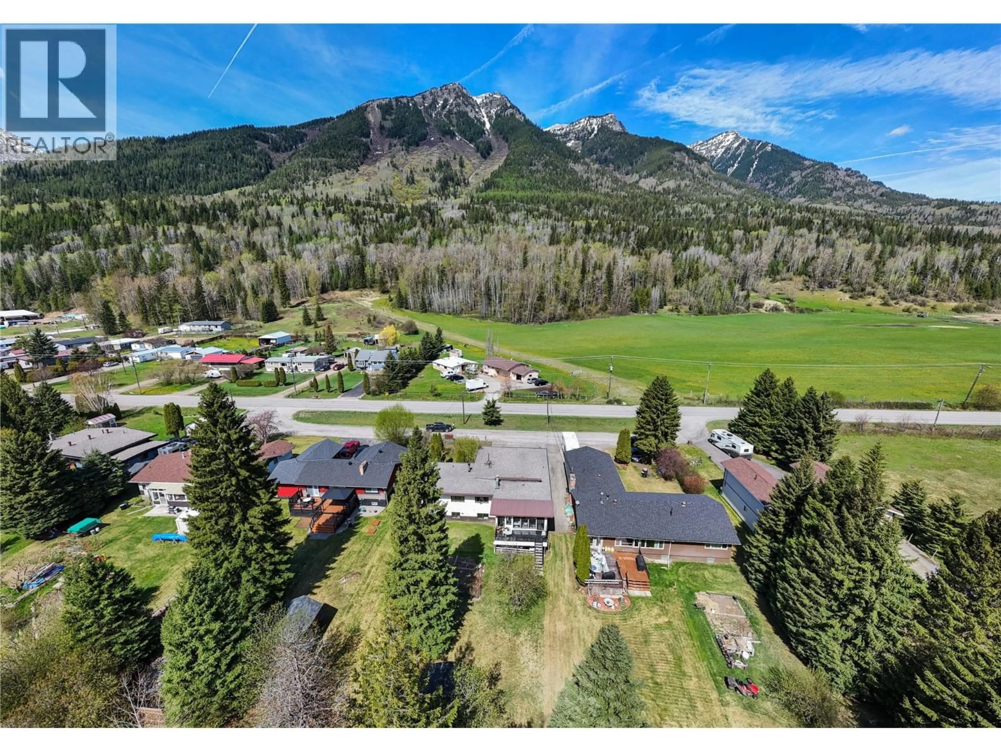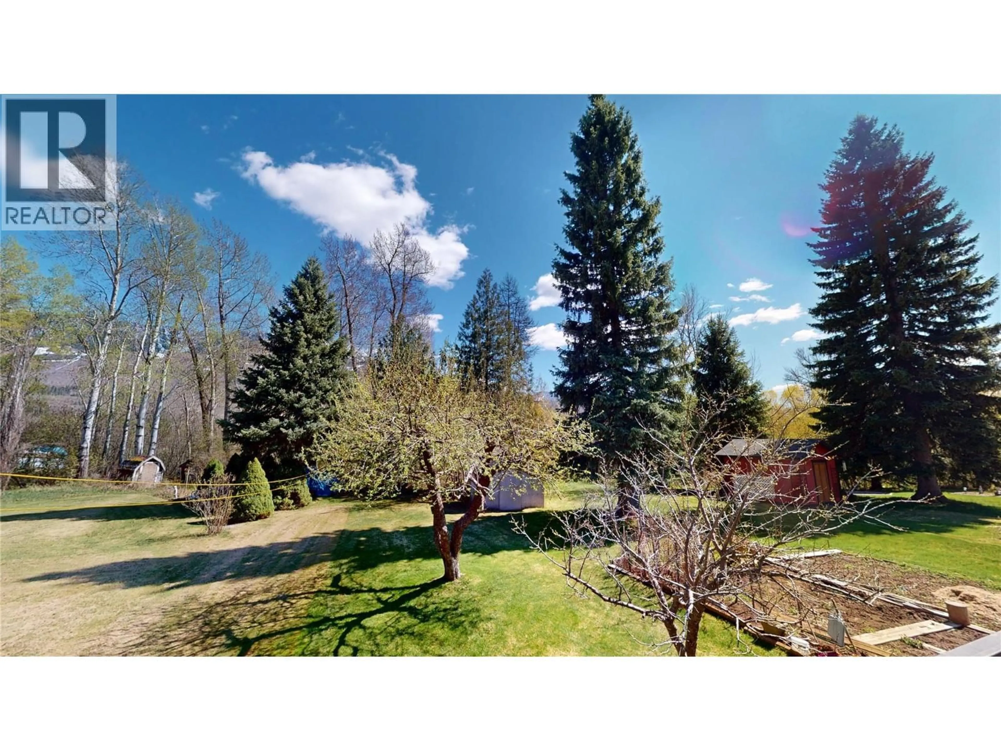1698 MCKENZIE ROAD, Fernie, British Columbia V0B1M5
Contact us about this property
Highlights
Estimated valueThis is the price Wahi expects this property to sell for.
The calculation is powered by our Instant Home Value Estimate, which uses current market and property price trends to estimate your home’s value with a 90% accuracy rate.Not available
Price/Sqft$461/sqft
Monthly cost
Open Calculator
Description
This unique 3-bedroom, 2-bathroom home is nestled in a private location just minutes from Fernie, offering both tranquility and convenience. Inside, you’ll find spacious living and dining rooms, a bright sunroom, maple cupboards, granite countertops, and stainless steel appliances. Two wood-burning fireplaces add warmth and charm, while large windows showcase stunning mountain views. Set on just under half an acre, the property features a lovely garden and ample outdoor space. With a double-car garage and room for all your gear and tools, this home blends character, comfort, and natural beauty in an unbeatable setting. (id:39198)
Property Details
Interior
Features
Main level Floor
Full ensuite bathroom
Kitchen
11'1'' x 29'2''Full bathroom
Sunroom
20'10'' x 9'11''Exterior
Parking
Garage spaces -
Garage type -
Total parking spaces 2
Property History
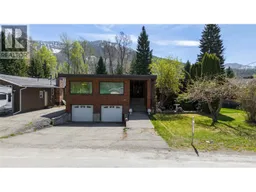 39
39
