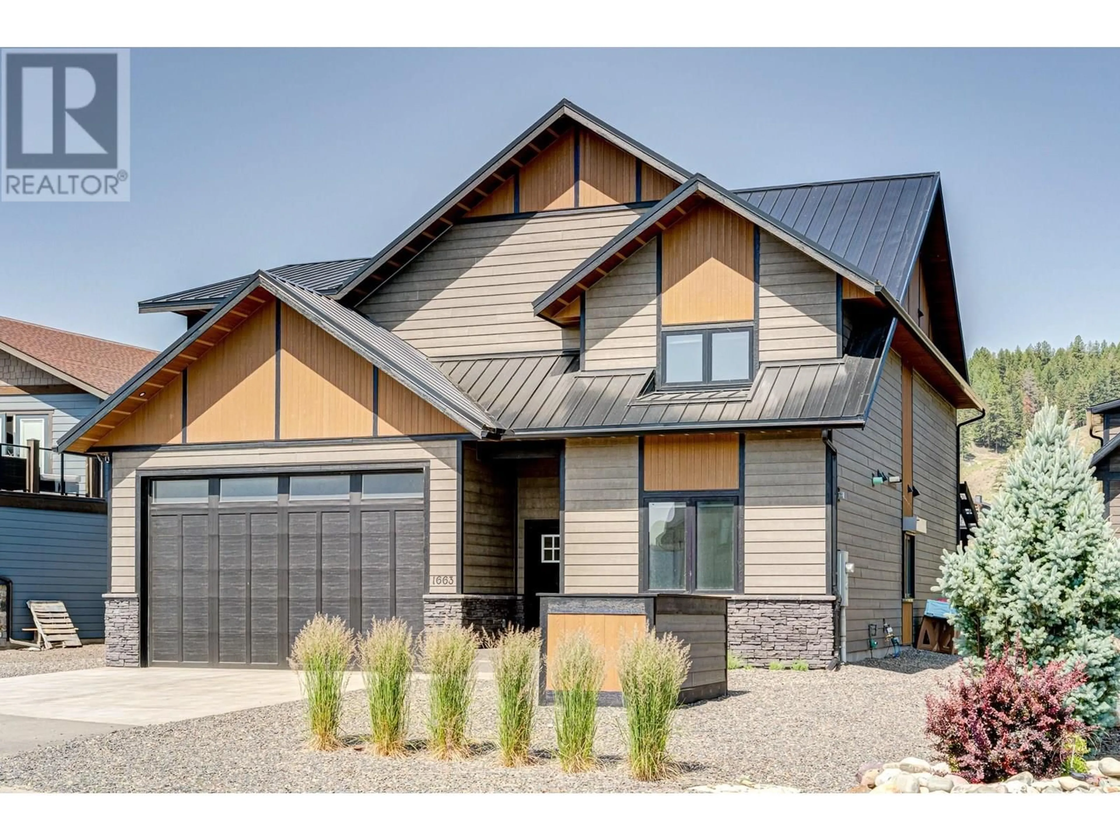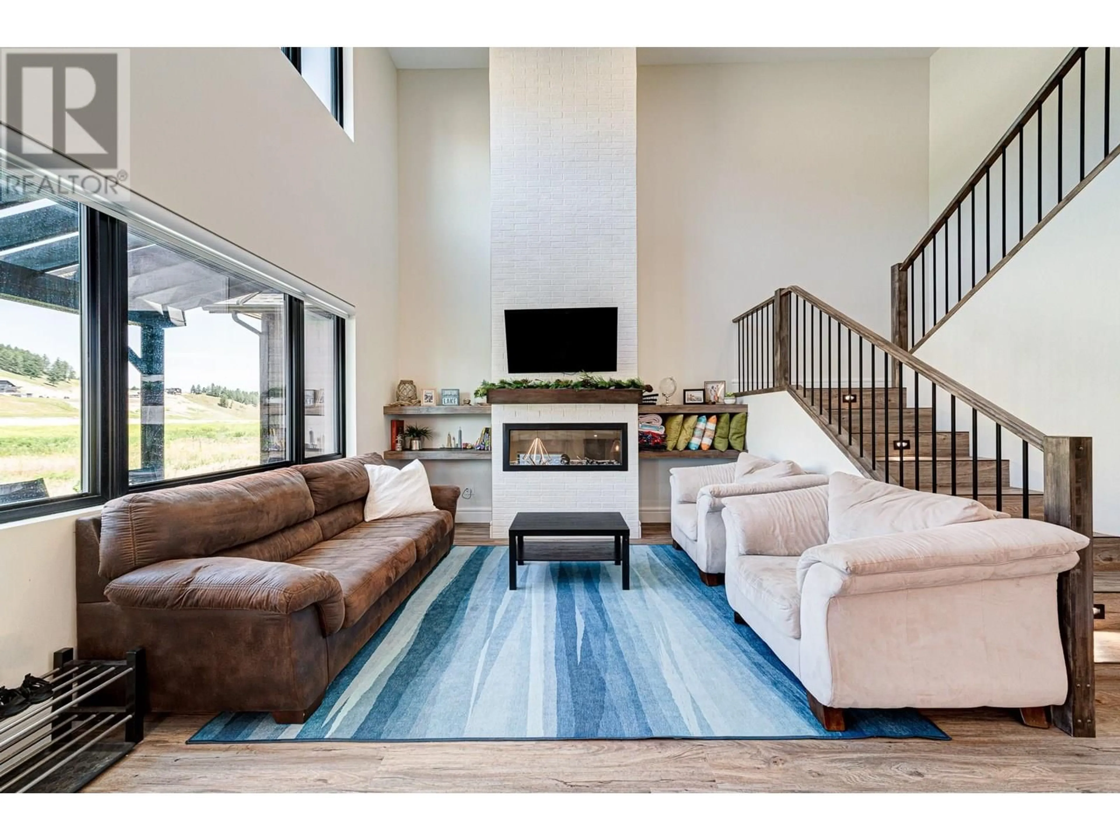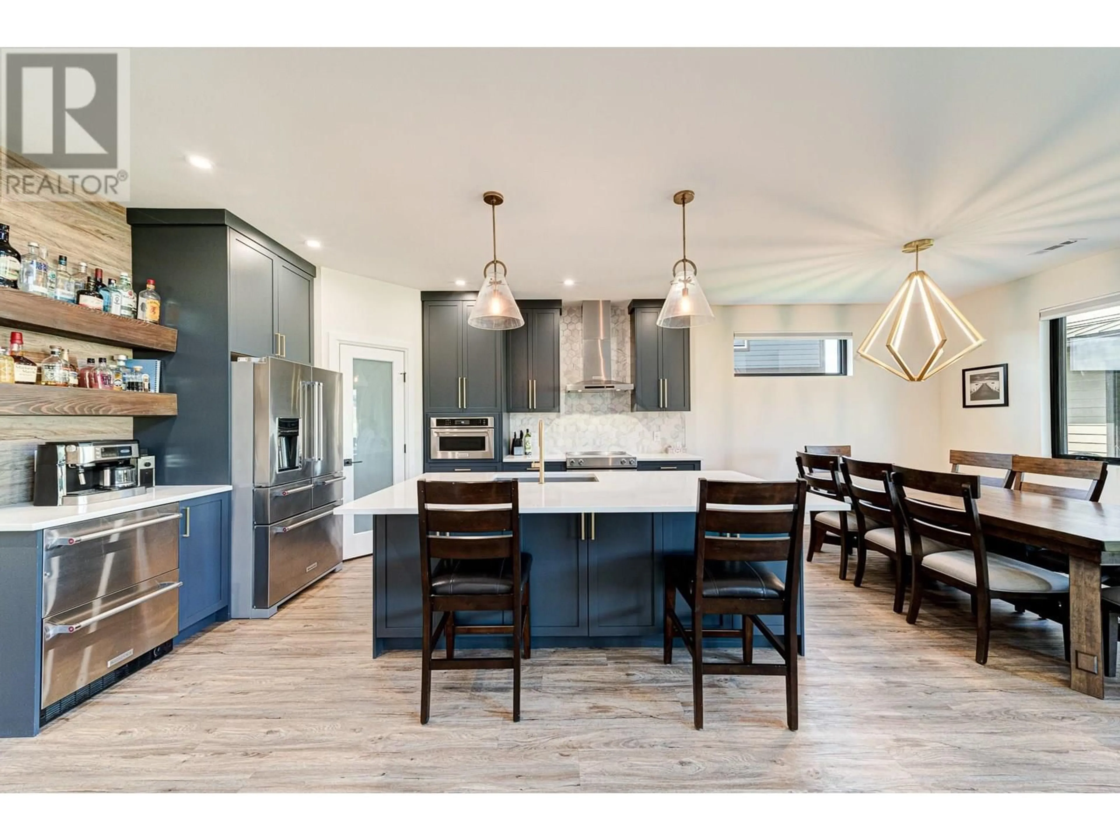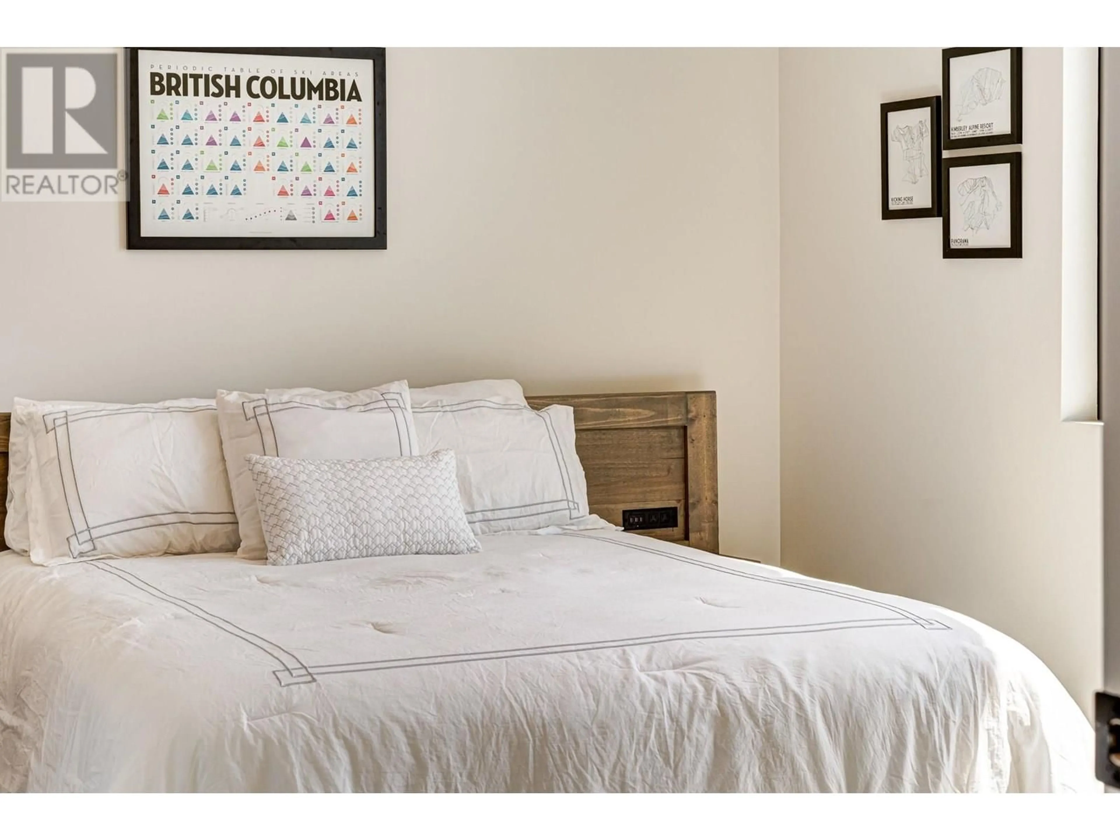1663 KOOCANUSA LAKE DRIVE, Lake Koocanusa, British Columbia V0B1T5
Contact us about this property
Highlights
Estimated valueThis is the price Wahi expects this property to sell for.
The calculation is powered by our Instant Home Value Estimate, which uses current market and property price trends to estimate your home’s value with a 90% accuracy rate.Not available
Price/Sqft$525/sqft
Monthly cost
Open Calculator
Description
Welcome to 1663 Koocanusa Lake Drive—a turn-key, year-round retreat offering a true lakeside lifestyle with views of Lake Koocanusa. Whether you're hosting a summer getaway, family holiday, or escaping to nature full-time, this property is made for making memories with the people you love. The main residence offers over 2,200 sq ft of comfortable living, featuring 4 bedrooms, a den, an office, and 3.5 bathrooms across two spacious levels. The open-concept layout is ideal for gathering—whether it’s a cozy night by the fireplace or a lively dinner with friends. The main floor features in-floor heating and smart climate control for comfort in every season. Across the beautifully landscaped lot, a fully equipped guest house offers an additional bedroom and full bath. With a kitchenette, private entrance, and its own heating and cooling, it’s a self-contained space with endless flexibility. Outside, unwind on the covered patio under the pergola or head up to the spacious rooftop terrace—built for entertaining. Whether you're soaking in a hot tub, enjoying sunset views, or firing up the grill, every space is designed to embrace the outdoors. With lake access just steps away, enjoy boating, swimming, paddle boarding, or simply breathing in the mountain air. This four-season home adapts with you—offering year-round comfort, space, and charm. Whether it’s your full-time residence or weekend escape, this gorgeous property is the perfect blend of lifestyle, location, and livability. (id:39198)
Property Details
Interior
Features
Secondary Dwelling Unit Floor
Primary Bedroom
16'6'' x 11'10''Full bathroom
Kitchen
16'6'' x 11'10''Exterior
Parking
Garage spaces -
Garage type -
Total parking spaces 2
Condo Details
Inclusions
Property History
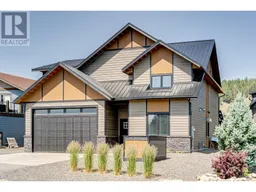 63
63
