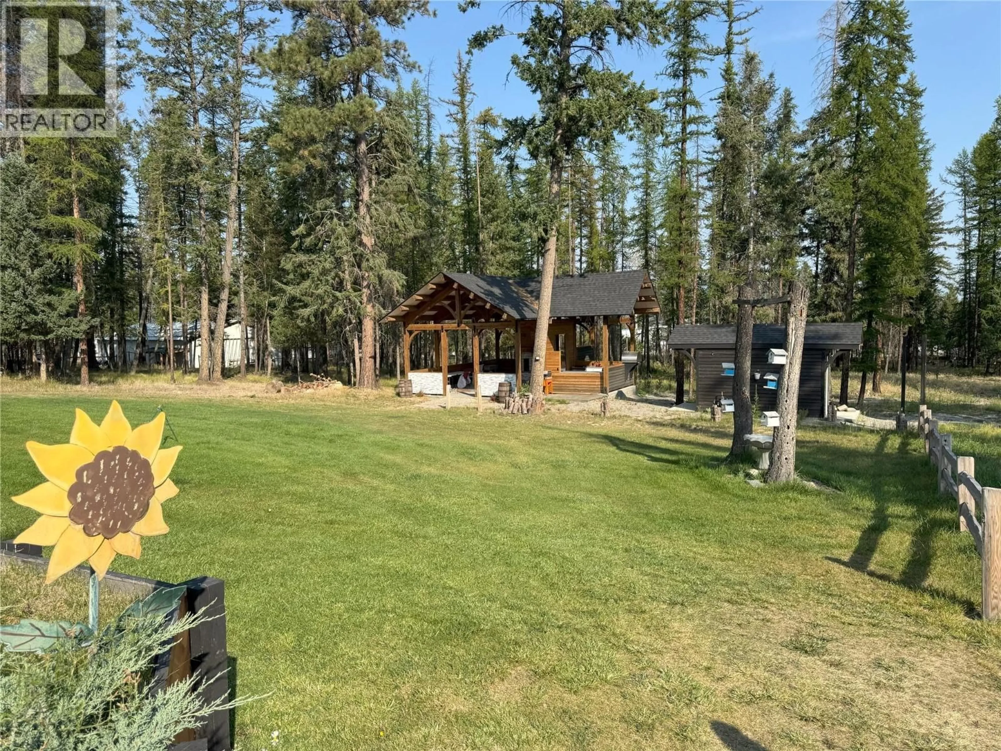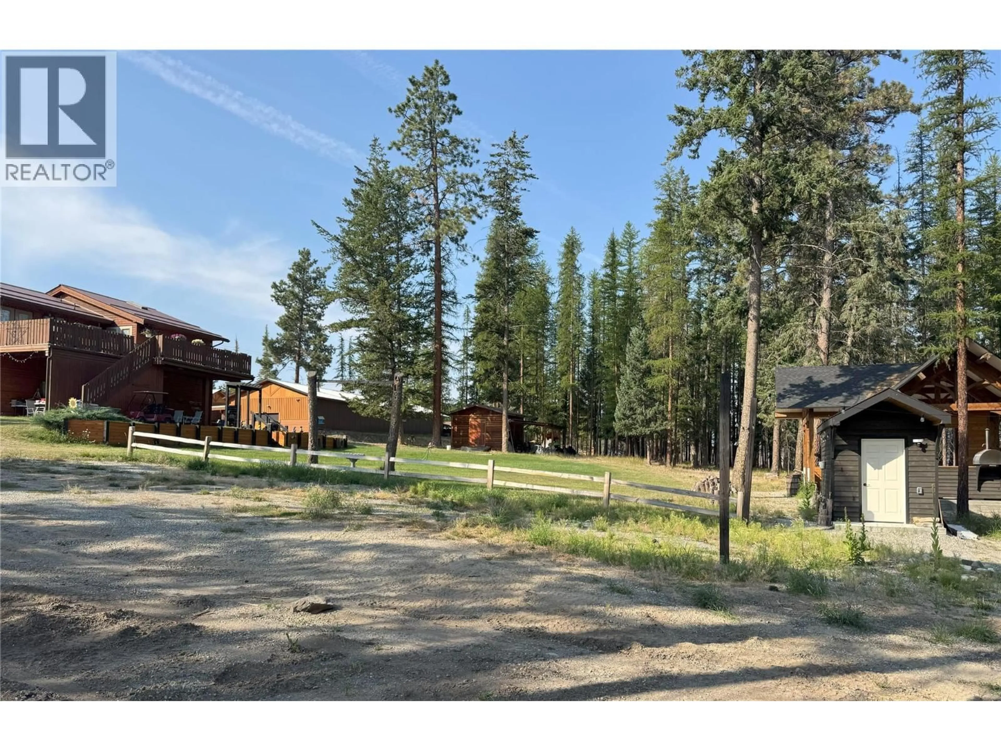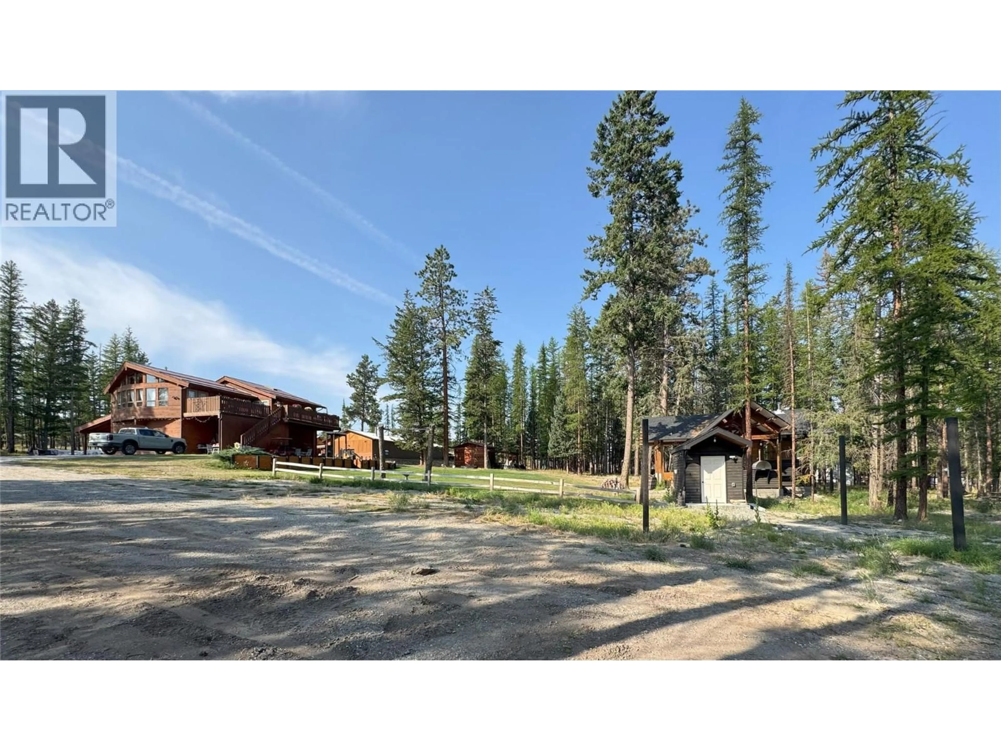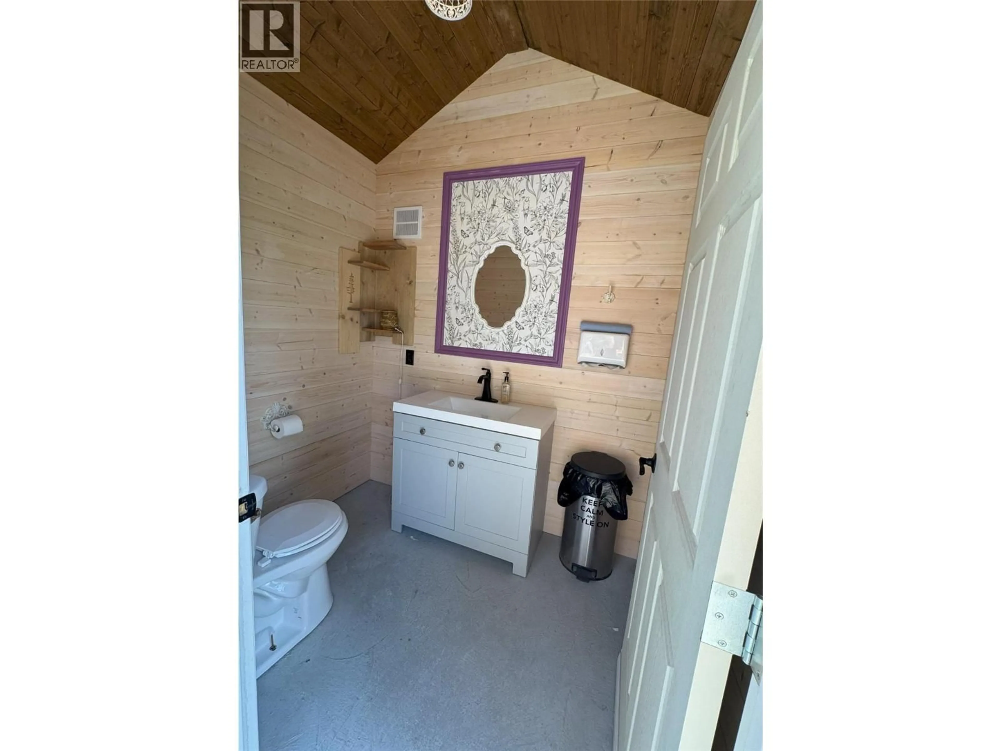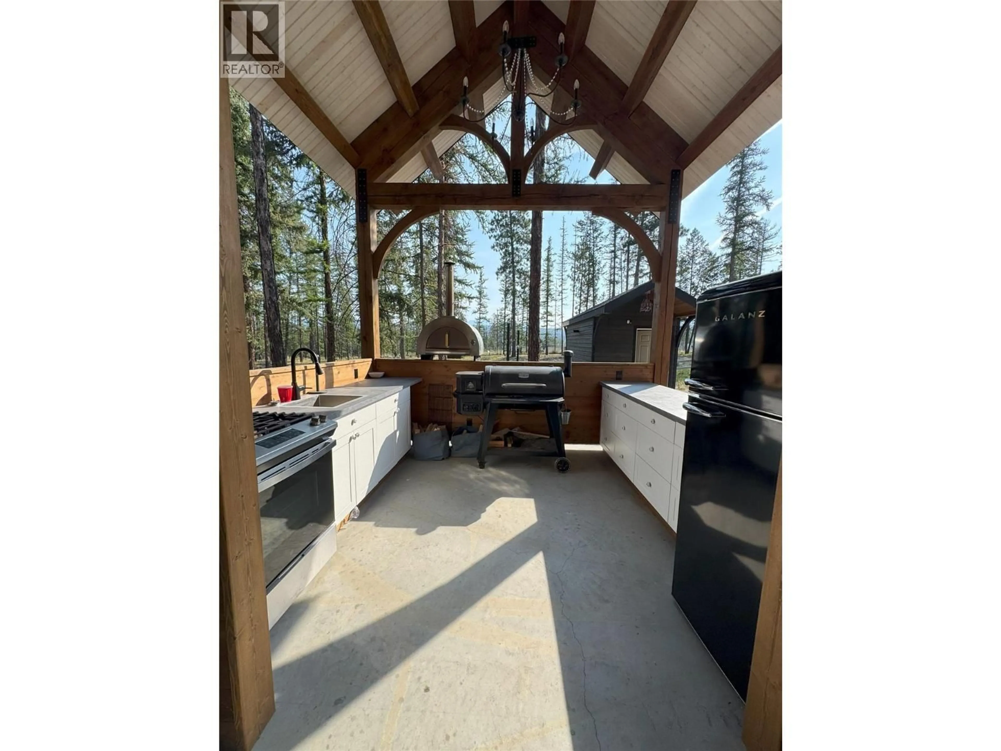1605 24TH AVENUE SOUTH, Cranbrook, British Columbia V1C6Y8
Contact us about this property
Highlights
Estimated valueThis is the price Wahi expects this property to sell for.
The calculation is powered by our Instant Home Value Estimate, which uses current market and property price trends to estimate your home’s value with a 90% accuracy rate.Not available
Price/Sqft$559/sqft
Monthly cost
Open Calculator
Description
Escape to your own 5-acre property just minutes from Cranbrook - the perfect blend of home, business potential, and lifestyle. This versatile cedar sided 2-storey home offers over 2,600 sq. ft. with a walkout basement, mountain views, multiple decks, vaulted cedar ceilings and warm wood finishes. The lower level includes a rec room with fireplace, extra bed/bath, and flexible spaces for office, gym, or guest room. A large cedar room offers even more versatility - use it as an office, hobby space, or convert it into a fourth bedroom. What truly sets this property apart is its revenue and business potential. The grandfathered RDEK business zoning (since 2001) allows 5 employees plus owner. Two heated shops (including 24X80 ft with 200-amp 3-phase),garage, and storage shed add flexibility. Permitted uses include: PRESCHOOL CHILD CARE, B&B, VEHICLE REPAIR, SMALL APPLIANCE REPAIR, ELECTRICIAN, PROFESSIONAL OFFICE, WELDER, BLDG CONTRACTOR, CABINET MAKER, PLUMBER , MACHINIST and more....perfect place to live/work and have room for storage... For entertaining, a large fully serviced gazebo with wood fireplace, pizza oven, full kitchen and separate bathrooms, can host gatherings of up to 50 people -- an entertainer's dream. Add in subdivision potential, with separate meters for the shops and a peaceful yet accessible location and this property truly offers endless opportunities to live, work and play in the Kootenays. (id:39198)
Property Details
Interior
Features
Main level Floor
Living room
12'3'' x 25'10''Full bathroom
4'11'' x 7'10''Bedroom
11'6'' x 10'3''Full ensuite bathroom
5'0'' x 7'10''Property History
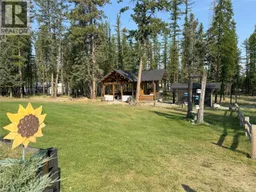 48
48
