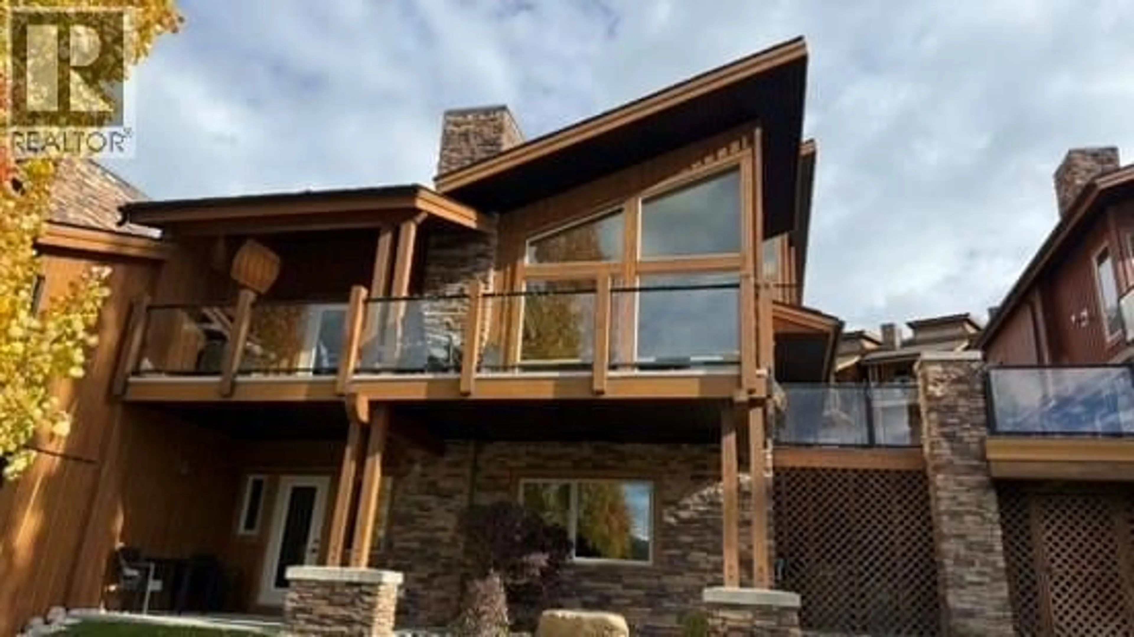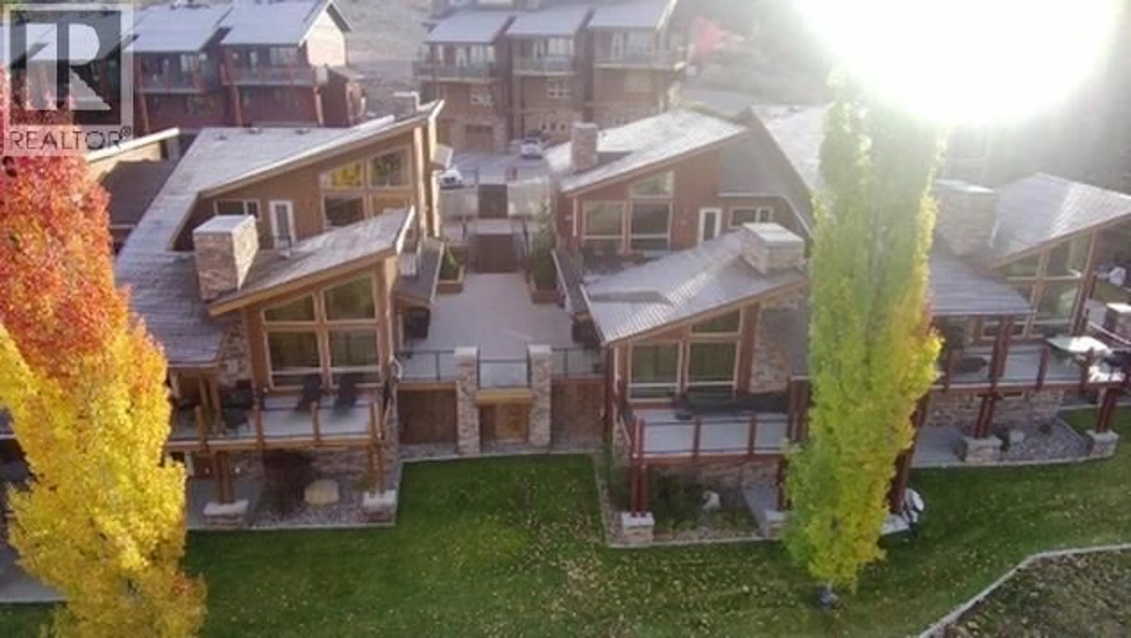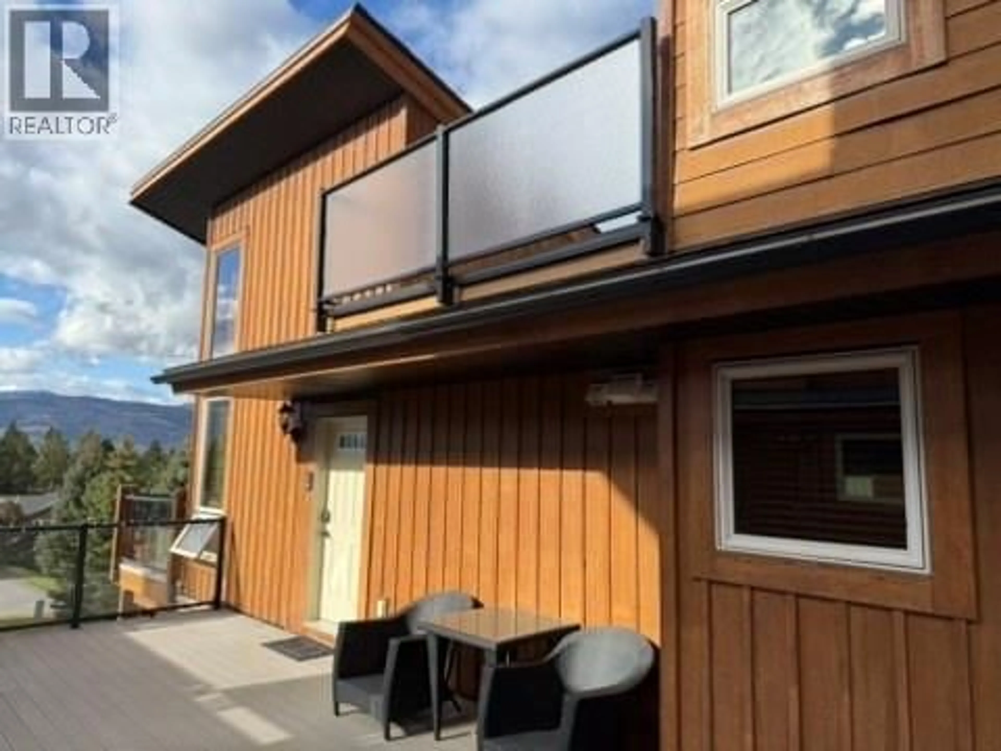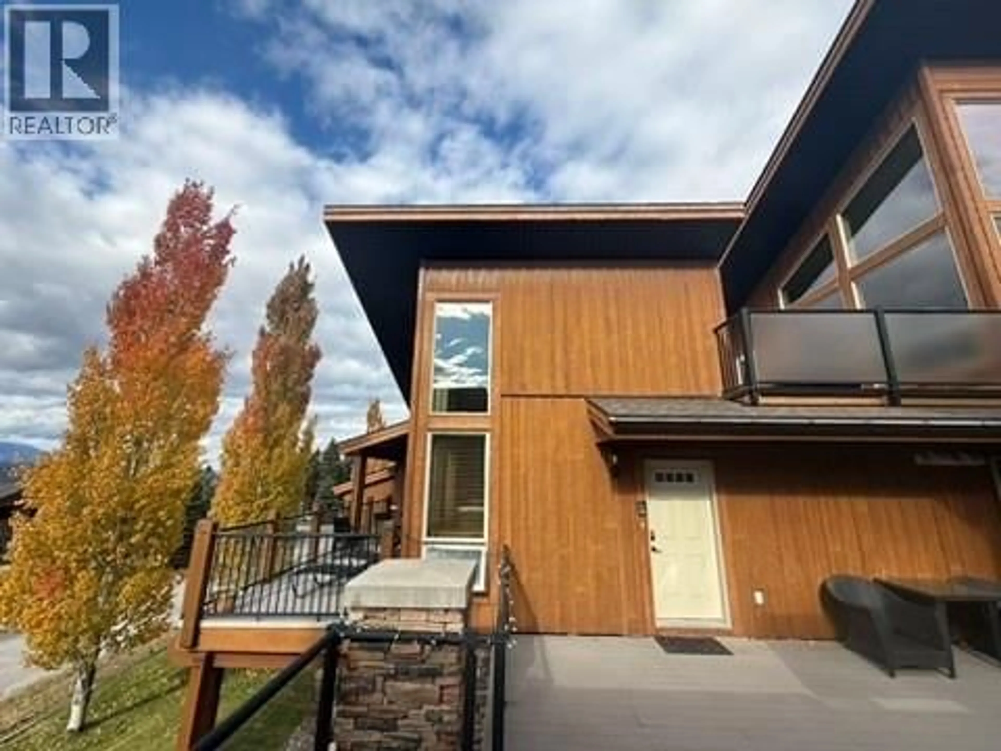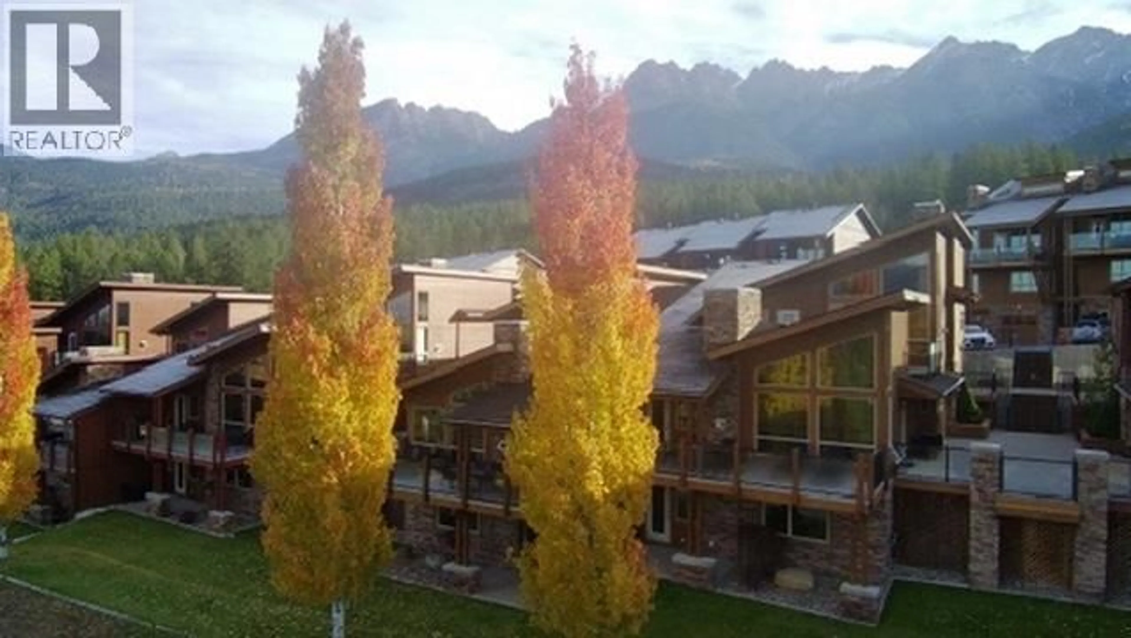16-D1-5150 FAIRWAY DRIVE, Fairmont Hot Springs, British Columbia V0B1L1
Contact us about this property
Highlights
Estimated valueThis is the price Wahi expects this property to sell for.
The calculation is powered by our Instant Home Value Estimate, which uses current market and property price trends to estimate your home’s value with a 90% accuracy rate.Not available
Price/Sqft$15/sqft
Monthly cost
Open Calculator
Description
Experience the perfect balance of comfort and adventure at The Residences at Fairmont Ridge. This beautifully appointed two-bedroom, four-bathroom condo offers shared ownership, giving you the freedom to enjoy the Columbia Valley lifestyle without the full-time commitment with a 1/8 interest, D1 rotation. Featuring hardwood floors, a fully furnished interior, and a spacious open-concept design, this home is thoughtfully finished to ensure a relaxed and luxurious stay. The fully developed basement and walk-out patio provide additional space for entertaining or simply unwinding after a day in the mountains. Just bring your essentials—whether it’s groceries, golf clubs, or skis—and settle into a lifestyle of affordable luxury. With comprehensive property management services handling the details, you can simply arrive, relax, and enjoy your time in this stunning mountain retreat. Perfectly located near Fairmont Hot Springs Resort, world-class golf, and endless outdoor recreation, this property offers a true four-season getaway in one of British Columbia’s most sought-after mountain communities. (id:39198)
Property Details
Interior
Features
Main level Floor
Dining room
10'11'' x 12'9''Kitchen
12'4'' x 12'5''Living room
14' x 16'9''2pc Bathroom
6'1'' x 6'5''Exterior
Parking
Garage spaces -
Garage type -
Total parking spaces 2
Condo Details
Inclusions
Property History
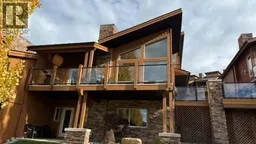 30
30
