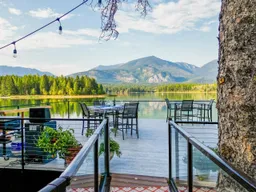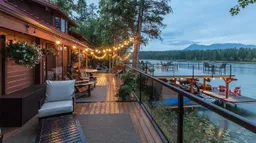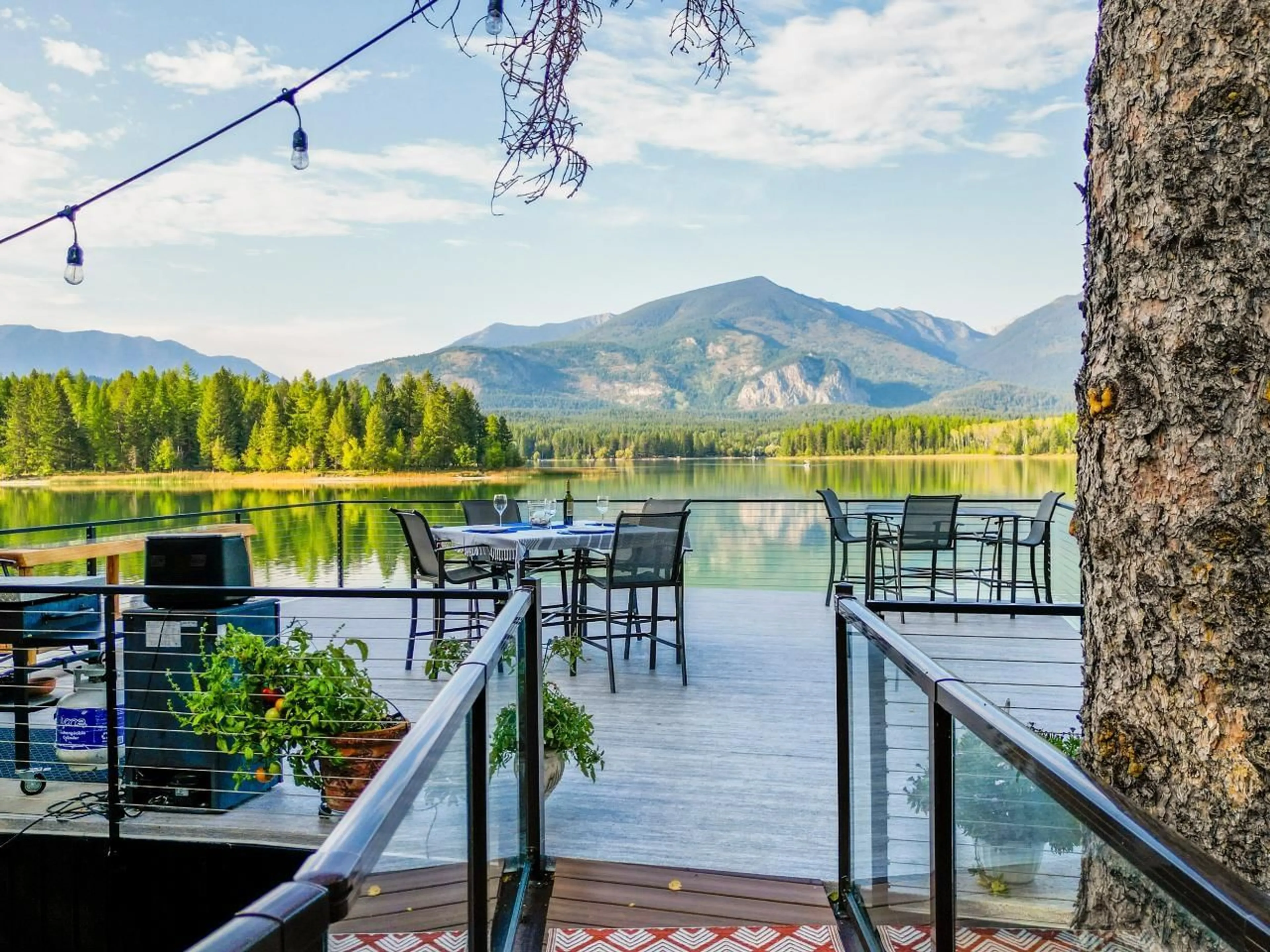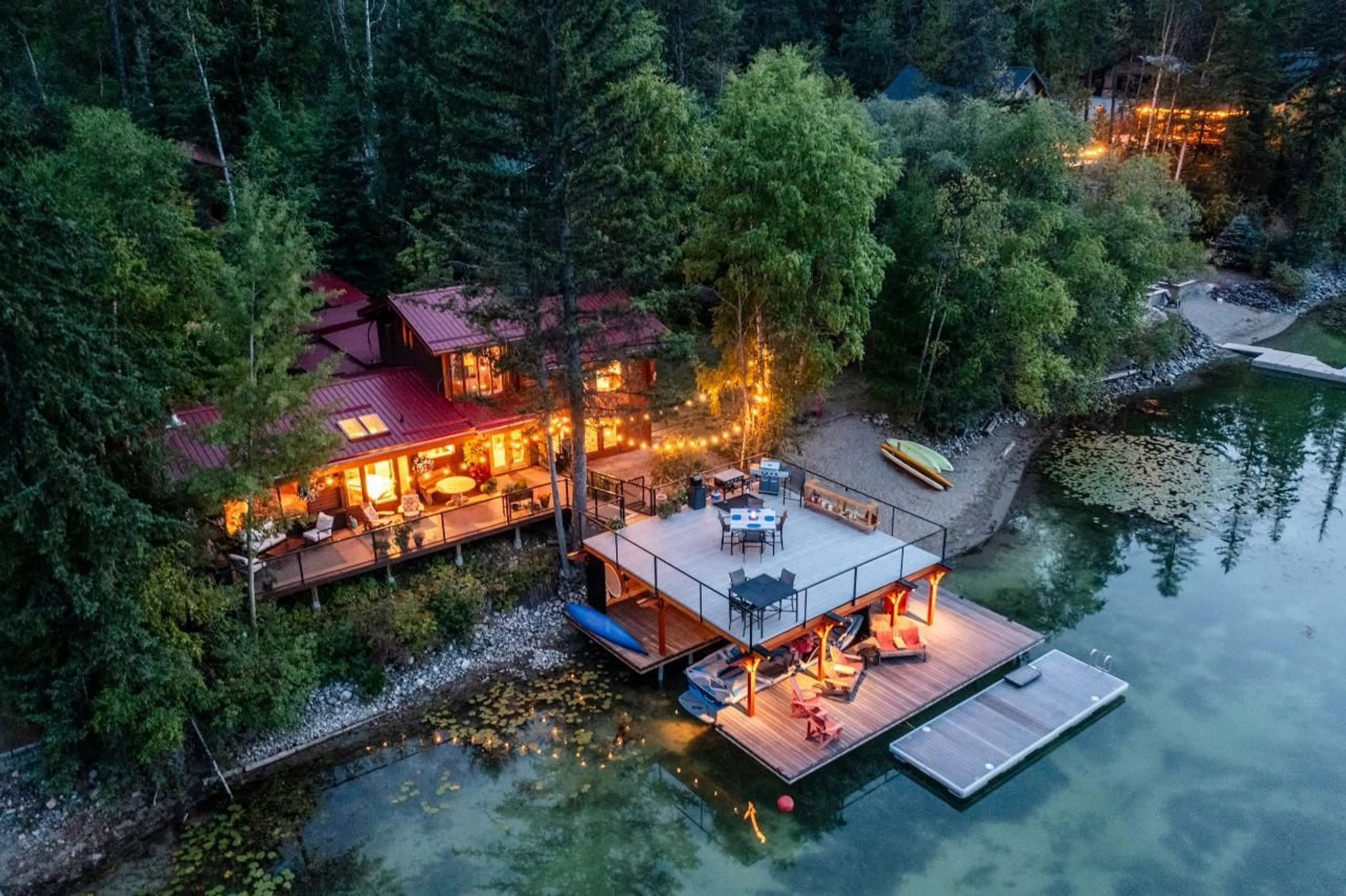1383 TIE LAKE SHORE ROAD S, Jaffray, British Columbia V0B1T0
Contact us about this property
Highlights
Estimated ValueThis is the price Wahi expects this property to sell for.
The calculation is powered by our Instant Home Value Estimate, which uses current market and property price trends to estimate your home’s value with a 90% accuracy rate.Not available
Price/Sqft$559/sqft
Days On Market16 days
Est. Mortgage$9,448/mth
Tax Amount ()-
Description
This stunning lakeside property is a slice of paradise. Nestled on the shore of Tie Lake this cozy and inviting property is a rare find. Enjoy the panoramic lake and mountain views from the comfort of your living room and the expansive outdoor deck areas, with 132ft of lakefront access. The main house offers just under 2000 sqft of cabin-style living space with a wood-burning fireplace in the open concept living area, 3 bedrooms, bonus room with office & 2 bathrooms. Outside the recently renovated boathouse (with private moorage permit from RDEK) has one slip suitable for a wake/surf boat and a huge 26' x 29' patio deck above, which was finished with Duradek and new railings in 2023. A 3-car garage/shop provides ample storage for boats, jet skis, motorcycles, snowmobiles and anything else you may desire. A second 21' x 28' garage is connected to the house by a covered walkway. This four-season, gorgeous lakeside retreat is perfect for boating, fishing and all other mountain activities. This is a place where adventure begins and memories are made. The amenities of Fernie & Cranbrook, including world-class skiing, golfing, hiking and biking trails are all within a 35-min drive. With seclusion and serenity in abundance, this property is the perfect family legacy. There is a current home inspection available for buyers to view. A rarity in lakeside living, this breathtaking home will not last long. Contact your REALTOR(R) today to book your viewing. (id:39198)
Property Details
Interior
Features
Above Floor
Full bathroom
Other
9'3 x 8'2Bedroom
16'9 x 23'3Den
9'3 x 11'9Exterior
Features
Property History
 52
52 52
52



