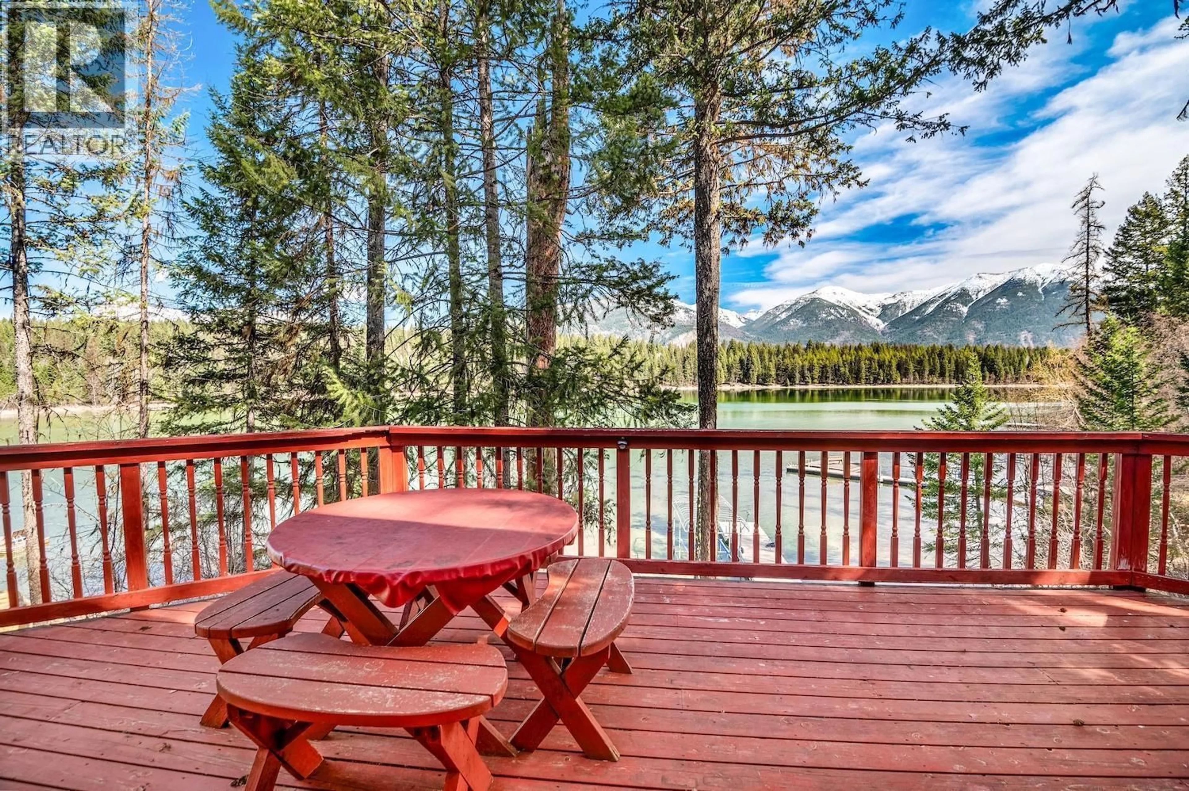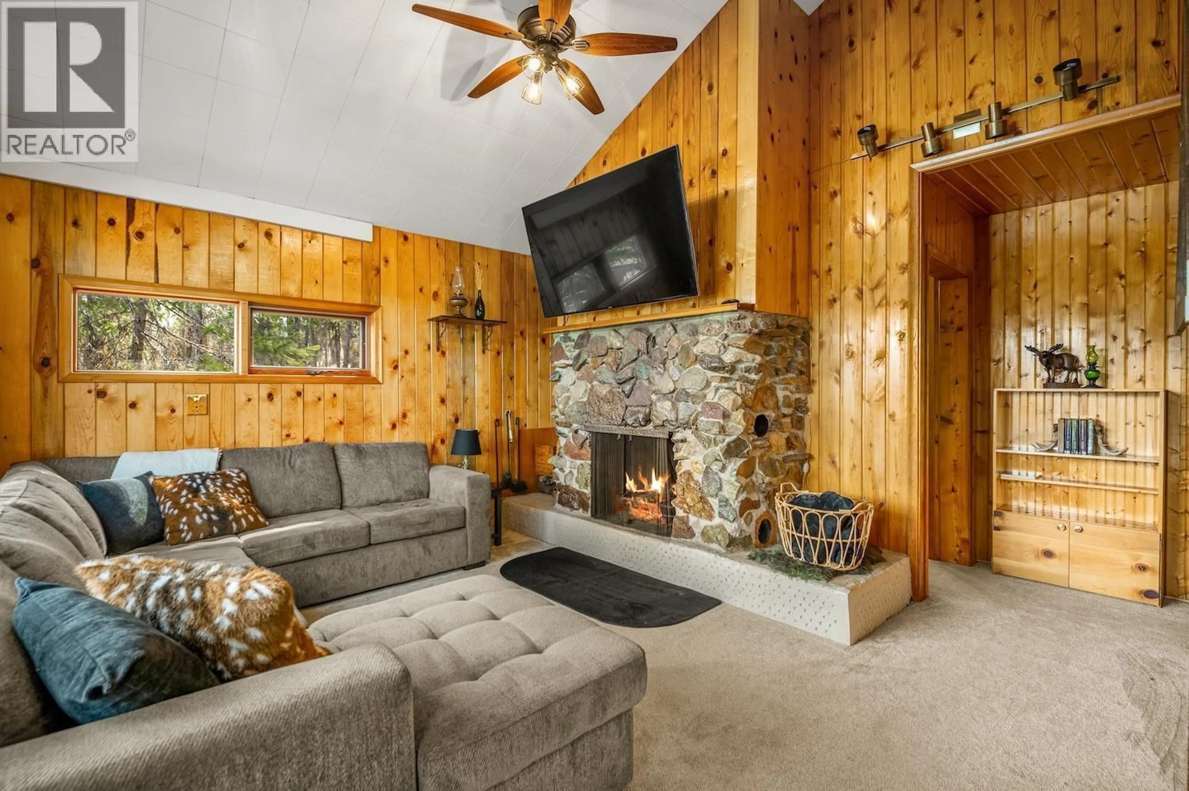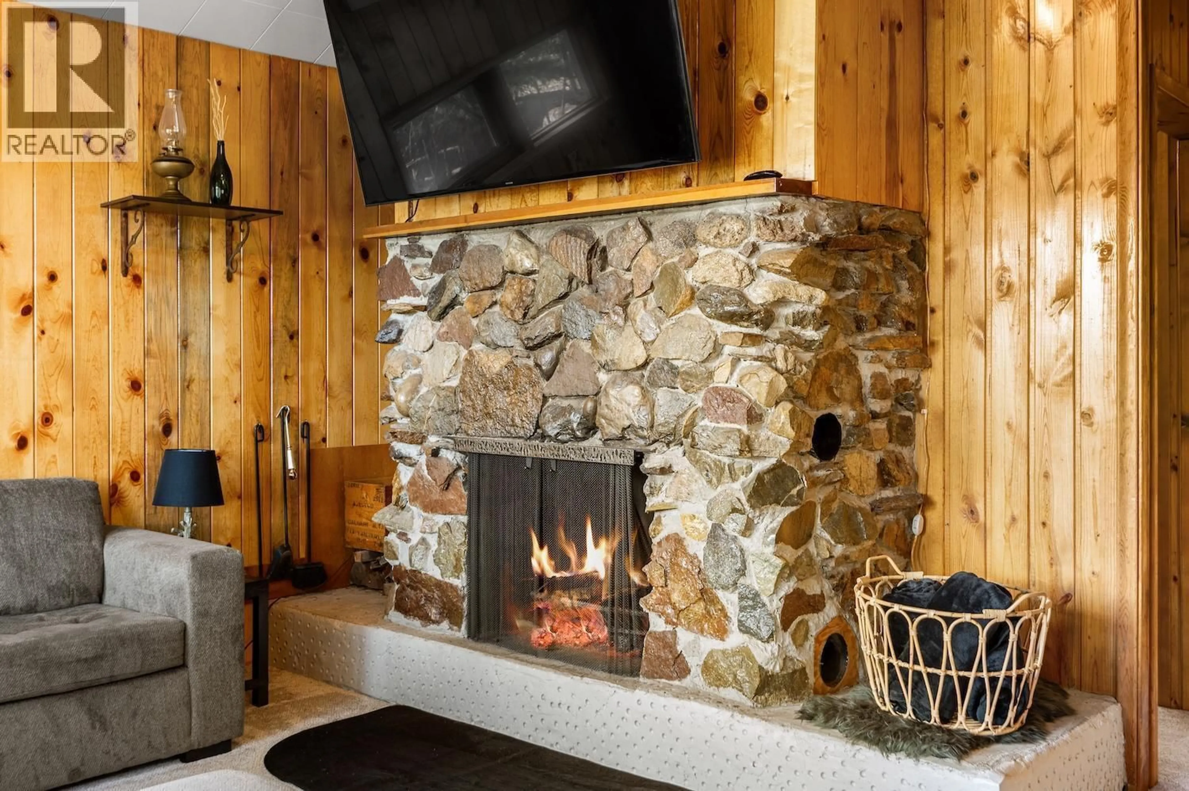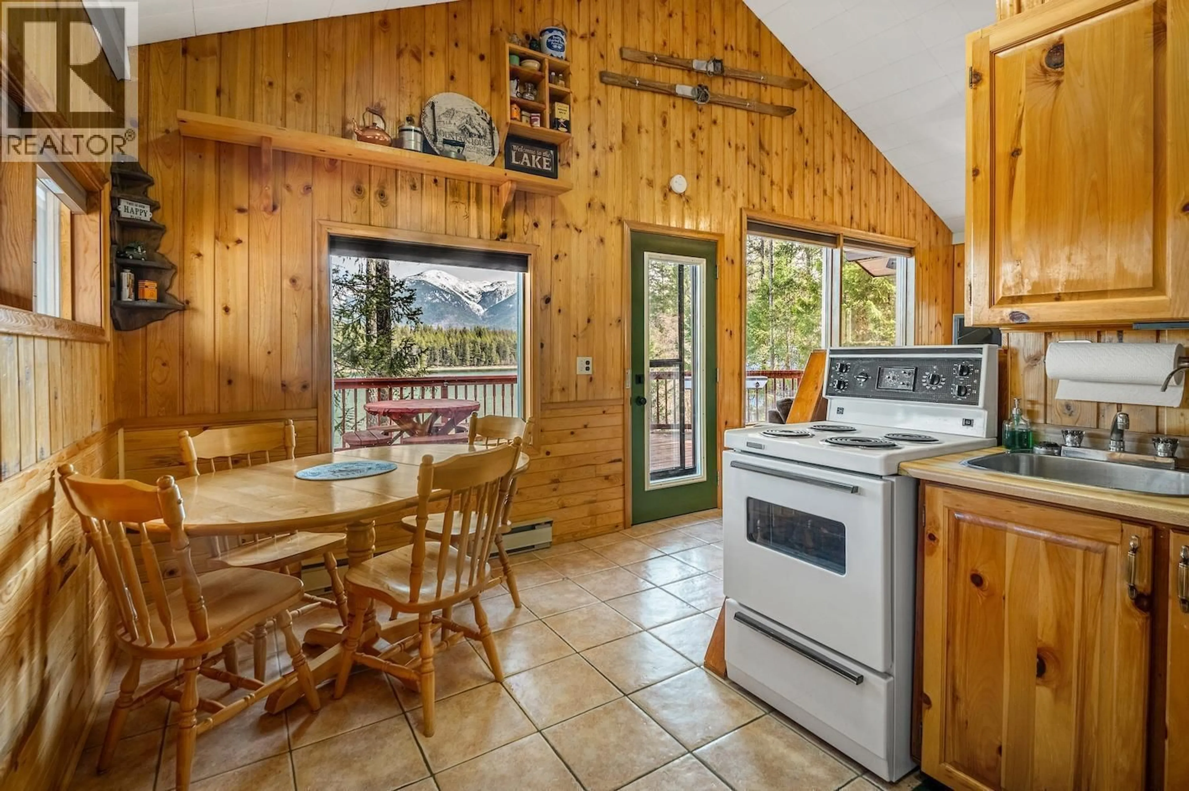1249 TIE LAKE SHORE S ROAD, Jaffray, British Columbia V0B1T0
Contact us about this property
Highlights
Estimated valueThis is the price Wahi expects this property to sell for.
The calculation is powered by our Instant Home Value Estimate, which uses current market and property price trends to estimate your home’s value with a 90% accuracy rate.Not available
Price/Sqft$1,569/sqft
Monthly cost
Open Calculator
Description
Tie Lakefront Bliss – Your Dream of Lake Life Starts Here Just 3.5 hours from Calgary, this rare and affordable true lakefront property at Tie Lake brings the dream of lakeside living within reach. With 100 feet of sparkling waterfront, this all-season getaway is your front-row seat to mountain beauty and outdoor adventure. Wake up to mist dancing on the lake and the sun peeking over the peaks. Sip your morning coffee on the spacious deck as loons call in the distance. Spend your days swimming, paddling, and playing on the water — or cozy up by the fire after a day of skating, snowmobiling, or cross-country skiing in winter. Inside, the warm and open layout invites connection — featuring three comfortable bedrooms, a full bathroom, and thoughtful updates for easy living, including a high-efficiency propane furnace, heat pump with A/C, and a water filtration system. A double detached garage and extra storage shed mean plenty of space for your kayaks, snowmobiles, and all the toys that make lake life magic. Whether you’re looking for a family retreat, a smart investment, or simply a place to slow down and reconnect with what matters, this cabin offers it all — comfort, character, and an unbeatable lakefront lifestyle that’s actually attainable. Lake life isn’t just a dream. At Tie Lake, it’s waiting for you. (id:39198)
Property Details
Interior
Features
Main level Floor
4pc Bathroom
Bedroom
10'0'' x 8'5''Bedroom
6'6'' x 9'10''Primary Bedroom
10'0'' x 9'11''Exterior
Parking
Garage spaces -
Garage type -
Total parking spaces 2
Property History
 50
50





