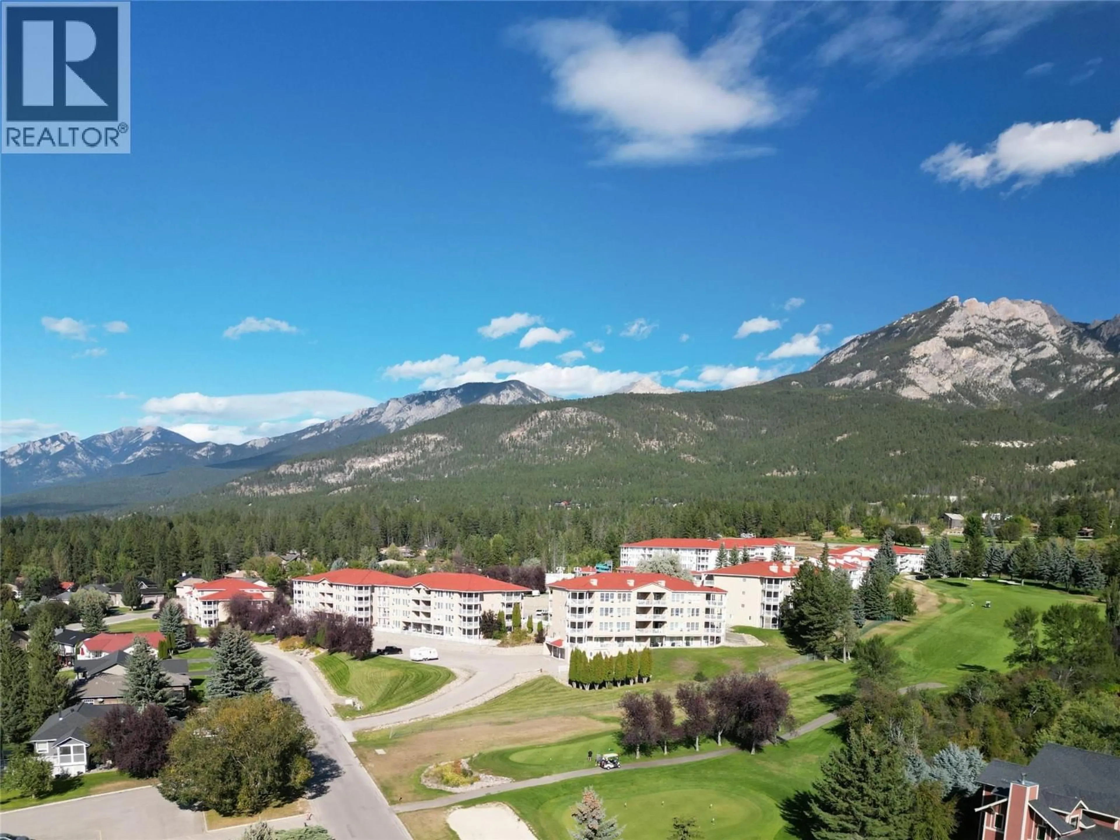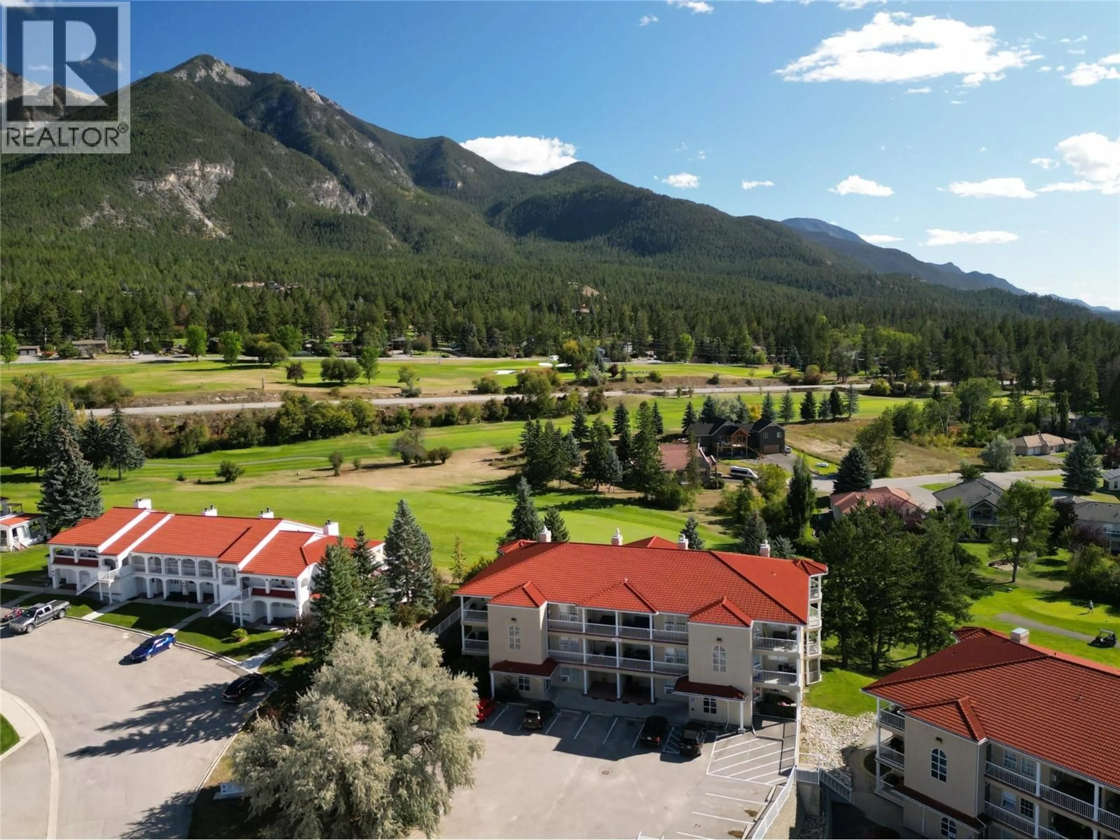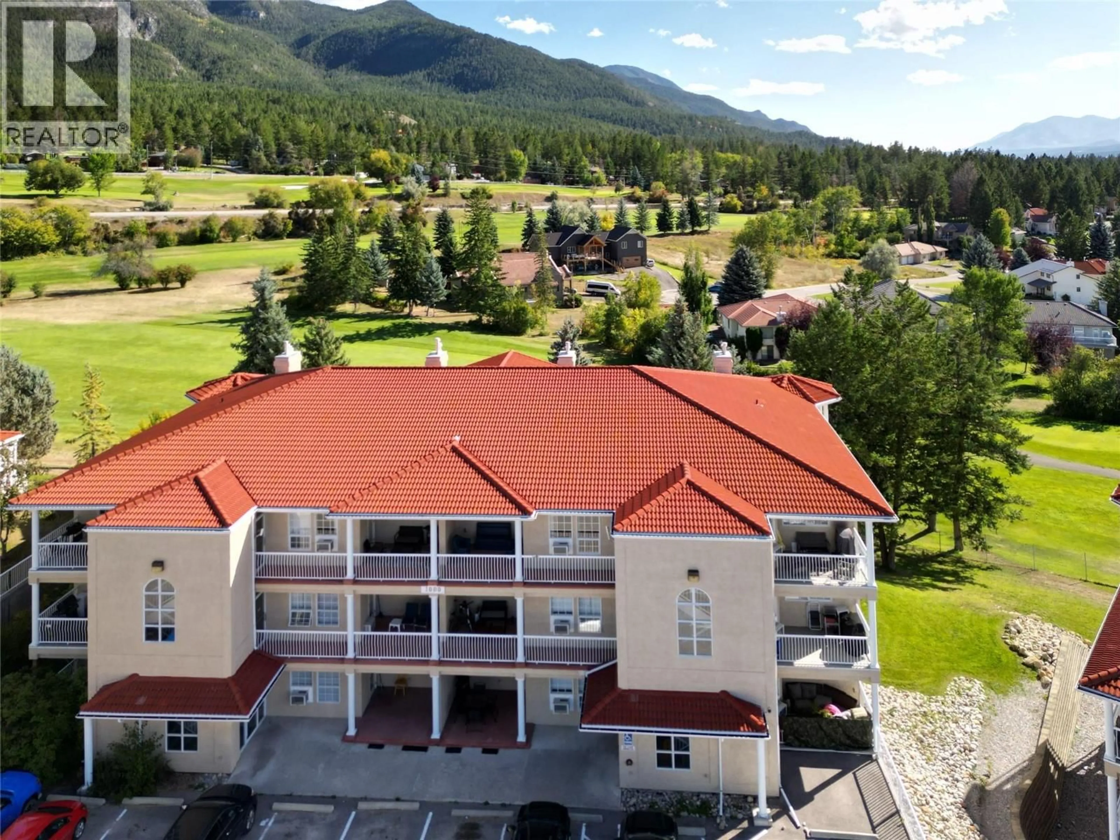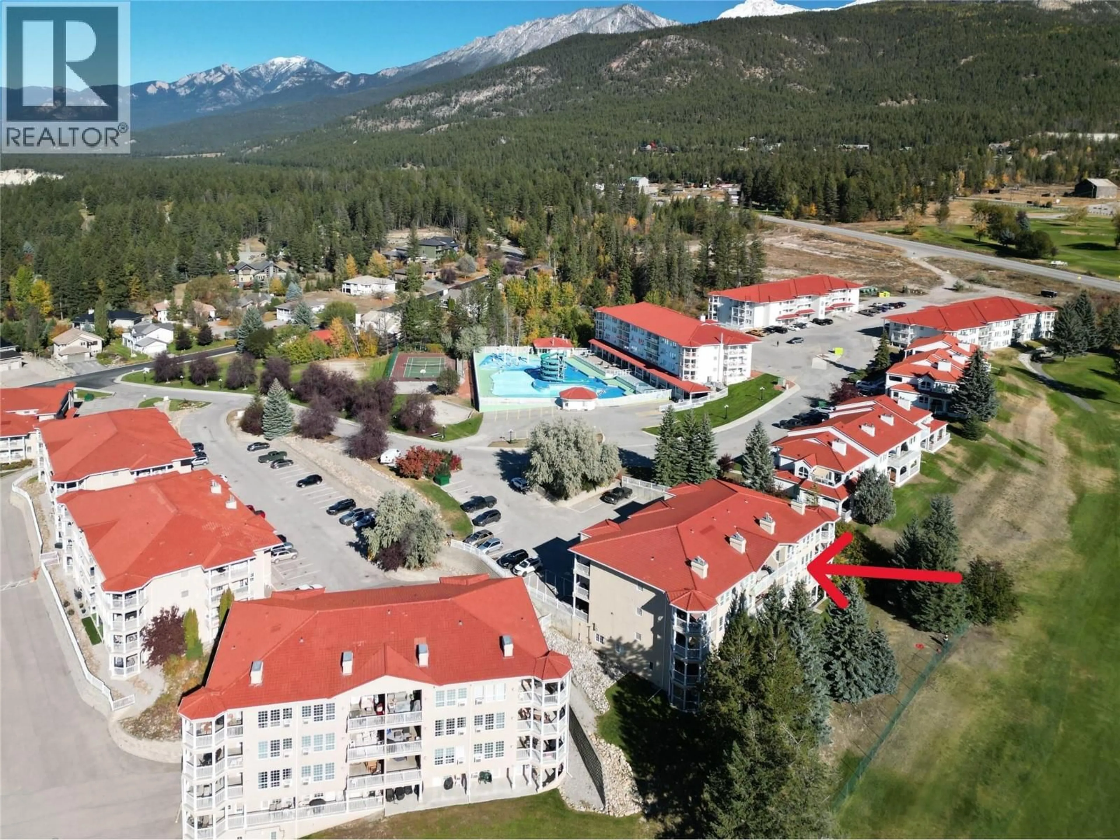1010A - 5052 RIVERVIEW ROAD, Fairmont Hot Springs, British Columbia V0B1L1
Contact us about this property
Highlights
Estimated valueThis is the price Wahi expects this property to sell for.
The calculation is powered by our Instant Home Value Estimate, which uses current market and property price trends to estimate your home’s value with a 90% accuracy rate.Not available
Price/Sqft$338/sqft
Monthly cost
Open Calculator
Description
Welcome to Mountain View Villas, perfectly nestled at the base of the stunning Fairmont Mountain Range and bordering the Riverside Golf Course fairway. Imagine waking up to unforgettable mountain vistas and ever-changing skyscapes, no matter the season. Unit 1010A: A sleek one-bedroom retreat. This residence features a four-piece primary bathroom, offering an ideal blend of modern style and effortless comfort. The open floor design seamlessly connects the kitchen, dining, and living areas, all of which are illuminated by expansive windows that flood the space with natural light and showcase breathtaking views. Step out onto your spacious balcony, accessible from both the living room and the bedroom, and enjoy panoramic views from sunrise to sunset. Entertain with ease thanks to plumbed propane for your BBQ. Cozy up by the fireplace, or cool off with the wall-mounted air conditioning. Additional perks include convenient in-suite laundry and outdoor parking. Experience the best of mountain living, mere moments from recreation—skiing, golfing, hiking, climbing, and soaking at the natural hot springs. The friendly Fairmont community offers essentials such as a gift shop, gas station, grocery store, restaurants, and a local coffee shop. Consider making this appealing retreat your personal sanctuary, where you can embrace a refined mountain lifestyle. This property offers an exceptional opportunity for year-round living, a vacation getaway or an income-generating investment. (id:39198)
Property Details
Interior
Features
Main level Floor
Full bathroom
5'11'' x 12'5''Primary Bedroom
13'7'' x 12'6''Dining room
7'6'' x 14'6''Kitchen
9'0'' x 13'4''Exterior
Parking
Garage spaces -
Garage type -
Total parking spaces 1
Condo Details
Inclusions
Property History
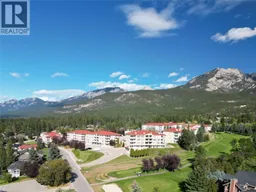 44
44
