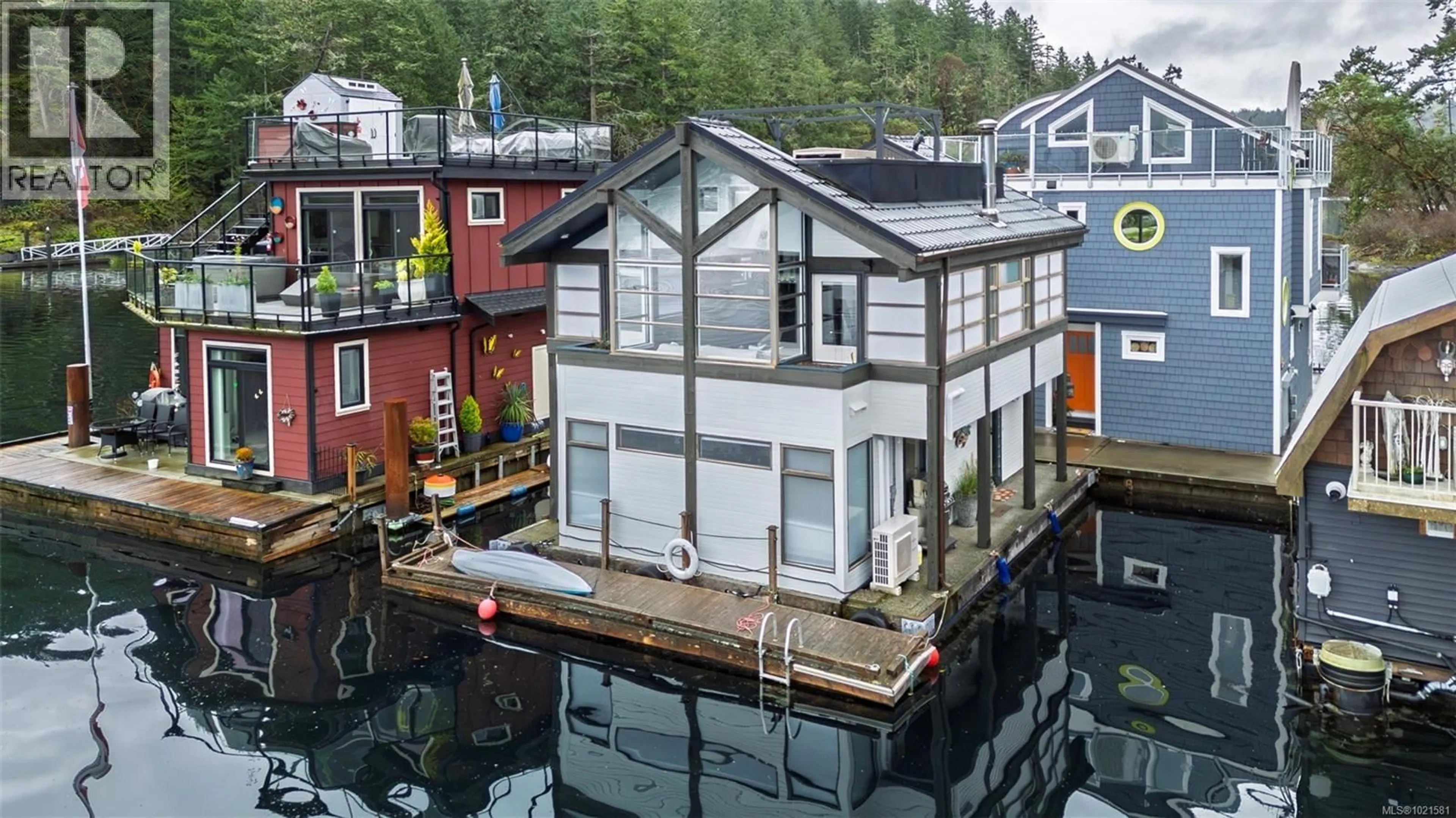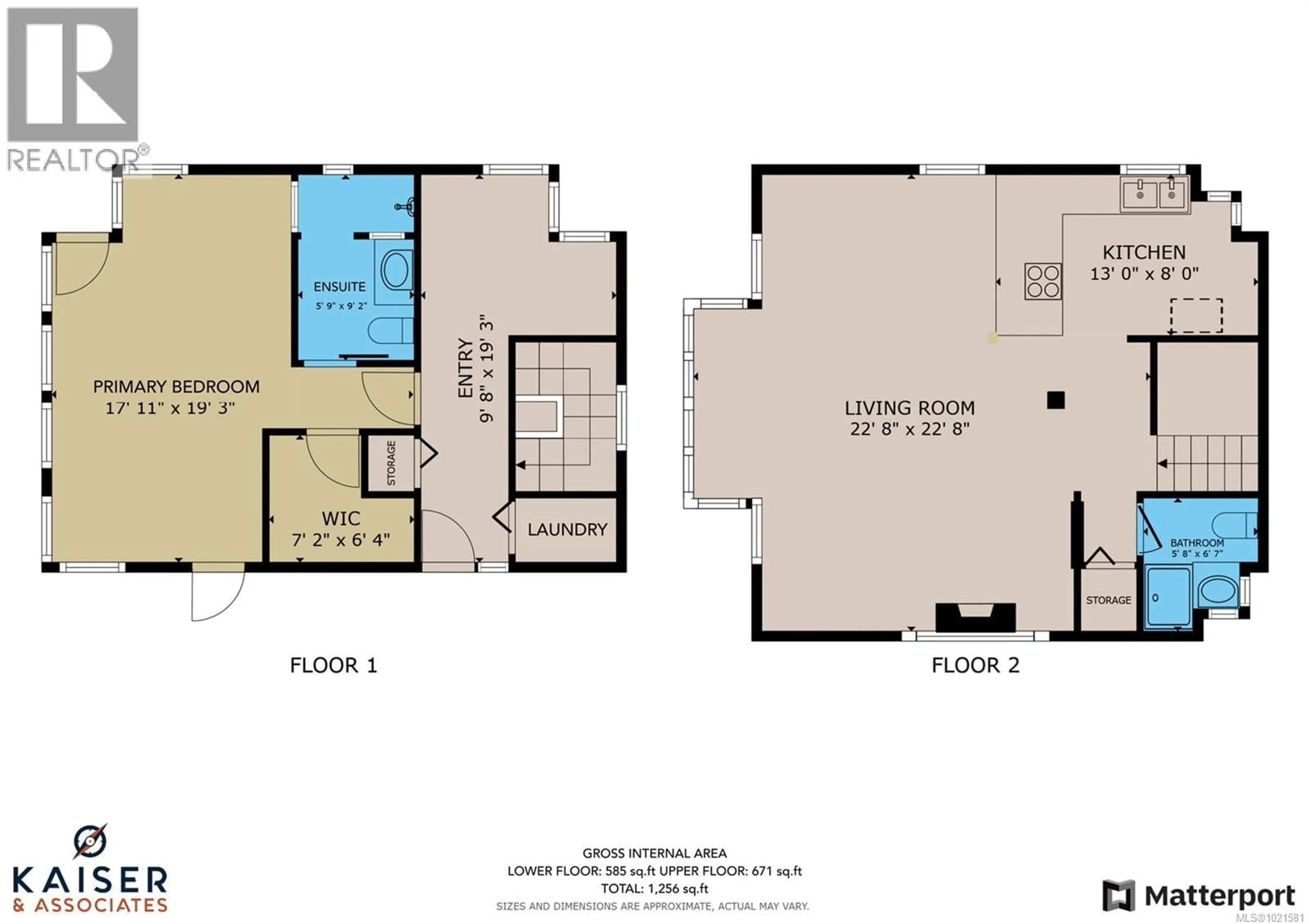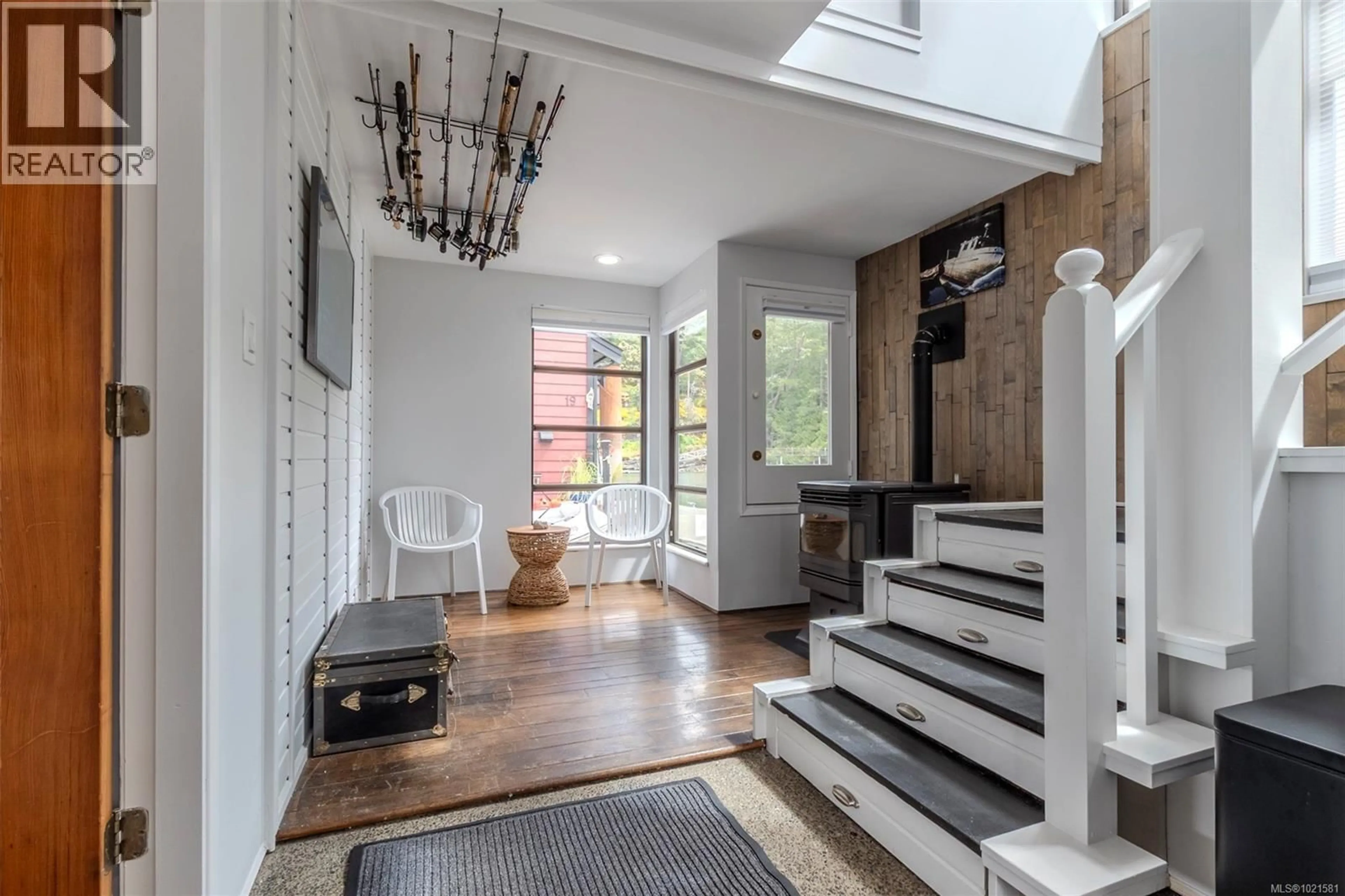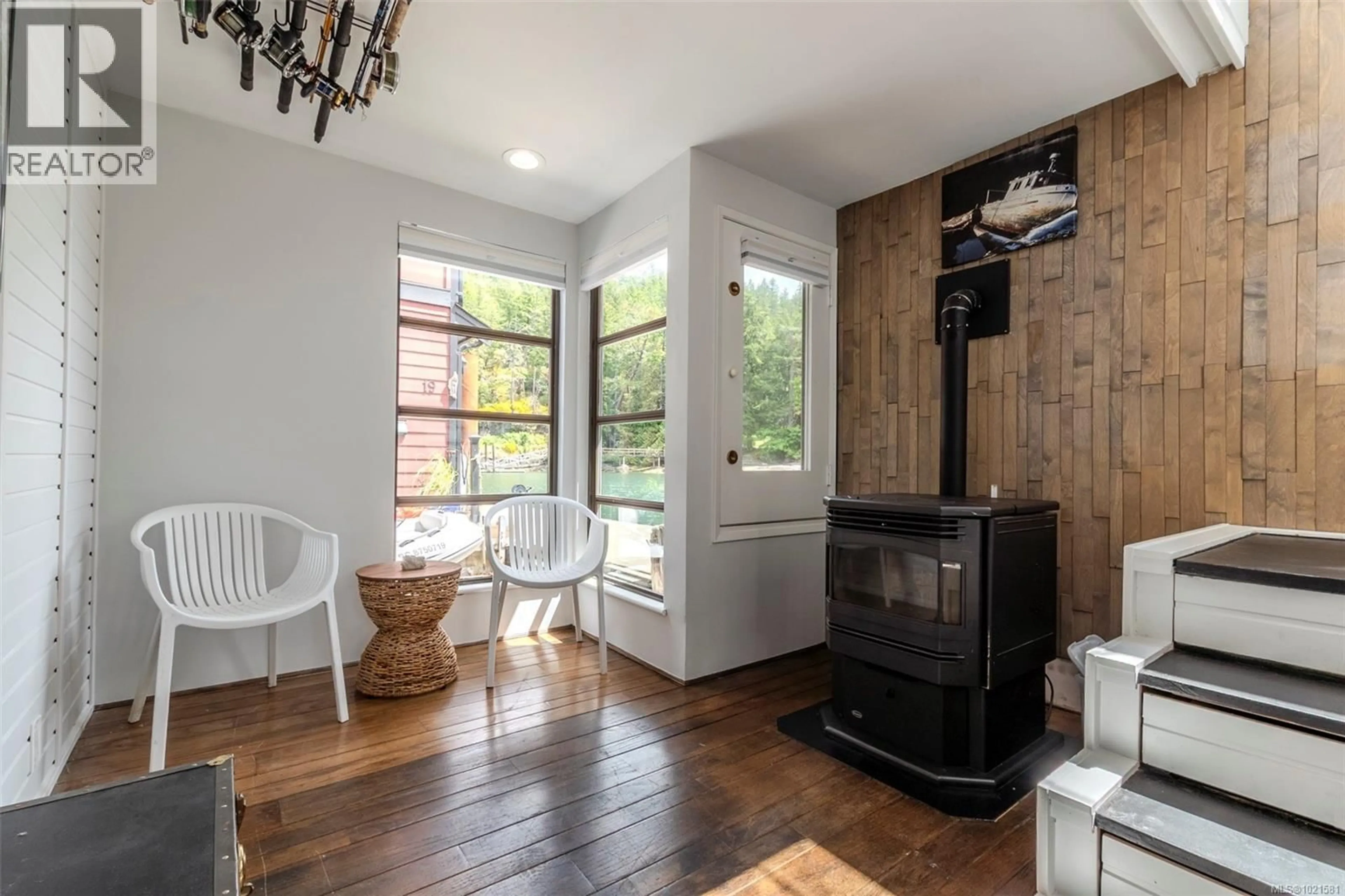J17 - 6145 GENOA BAY ROAD, Duncan, British Columbia V9L5T7
Contact us about this property
Highlights
Estimated valueThis is the price Wahi expects this property to sell for.
The calculation is powered by our Instant Home Value Estimate, which uses current market and property price trends to estimate your home’s value with a 90% accuracy rate.Not available
Price/Sqft$477/sqft
Monthly cost
Open Calculator
Description
Experience oceanfront living in this fully turn-key West Coast-style float home at Maple Bay Marina. Built on a solid concrete float, it features freshly painted cedar siding, a metal roof plus a roof top patio! The lower level includes a spacious primary bedroom with walk-in closet and 3 pc ensuite with tiled walk-in shower, sauna and radiant in-floor heat. A flex space suits guests or office use, and a new full-size washer/dryer is nearby. Smart storage includes built-ins along the stairs and a hidden under-stair compartment. Upstairs, enjoy ocean views, hardwood floors, and an open-concept layout. The kitchen offers wood cabinets, quarts counters and a new dishwasher. A folding stairway leads to the rooftop deck with power and water. Recent upgrades include exterior painting, heat pump and hot water heater. In addition to the appliances, the seller will include: King Size Tempurpedic Mattress, Infrared Sauna, Double Memory Foam Sofabed, Stylus Sofa & Swivel Chair, Bar, Credenza and the Bar Stools. Come settle into a peaceful life on the water in this exceptional float home. (id:39198)
Property Details
Interior
Features
Main level Floor
Bathroom
6'3 x 5'8Kitchen
Living room
22'9 x 22'10Exterior
Parking
Garage spaces -
Garage type -
Total parking spaces 1
Property History
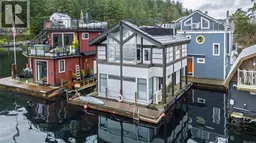 26
26
