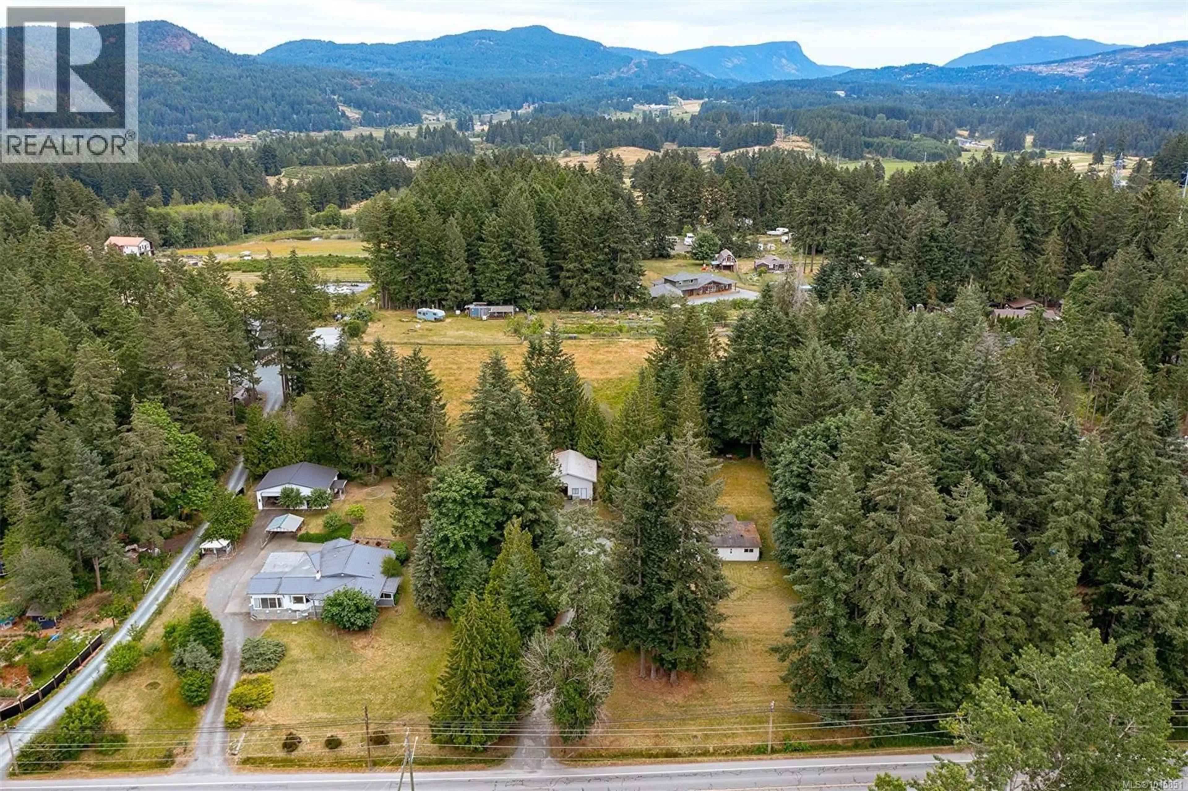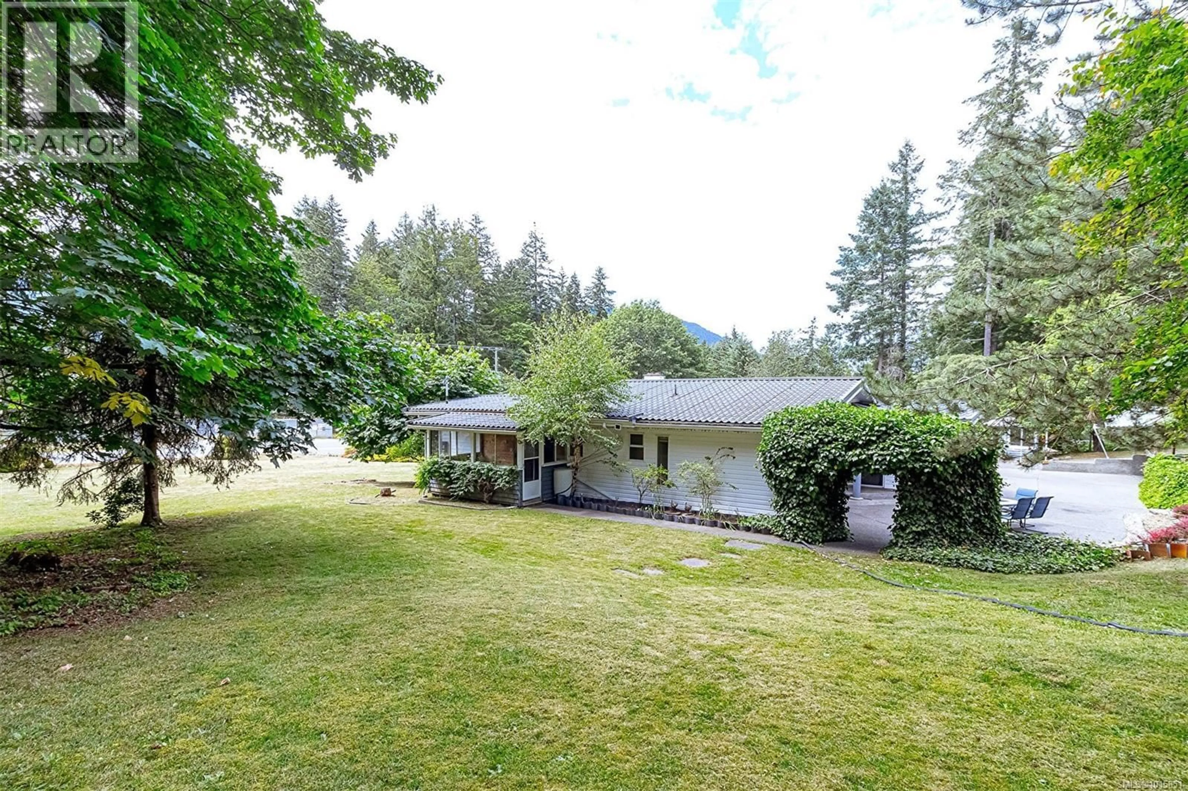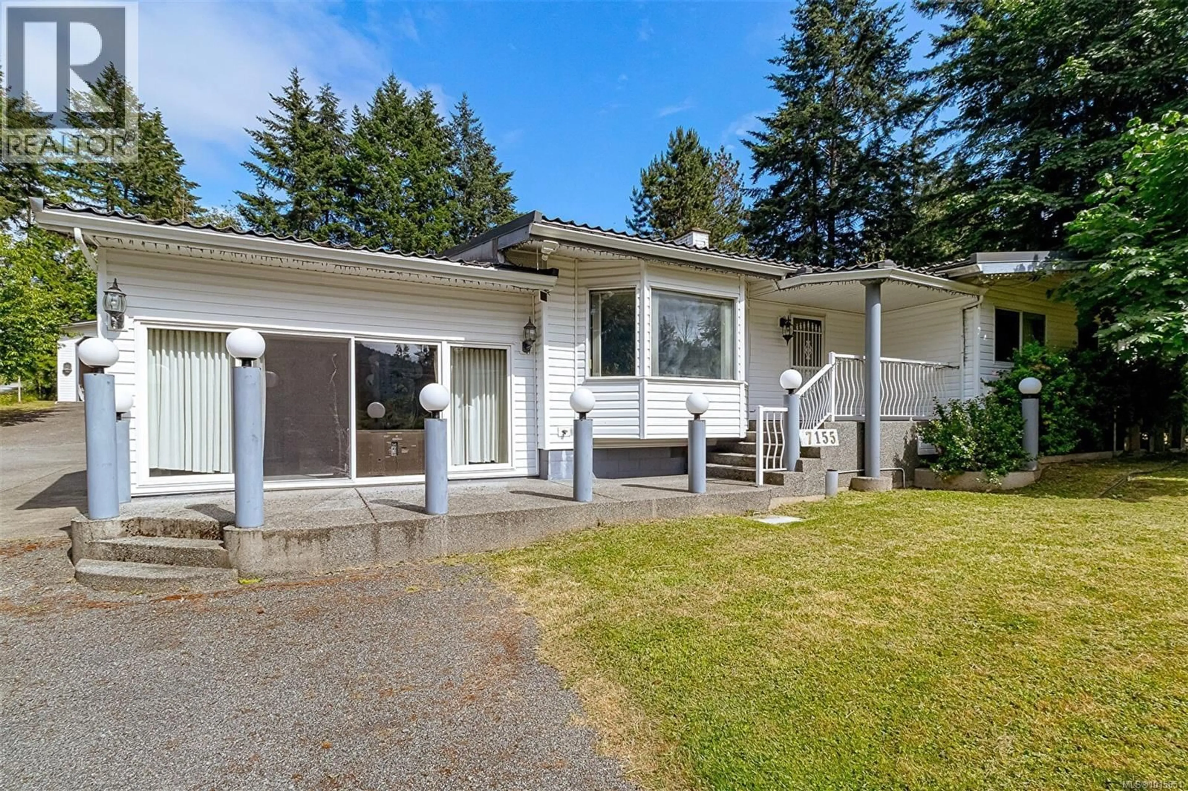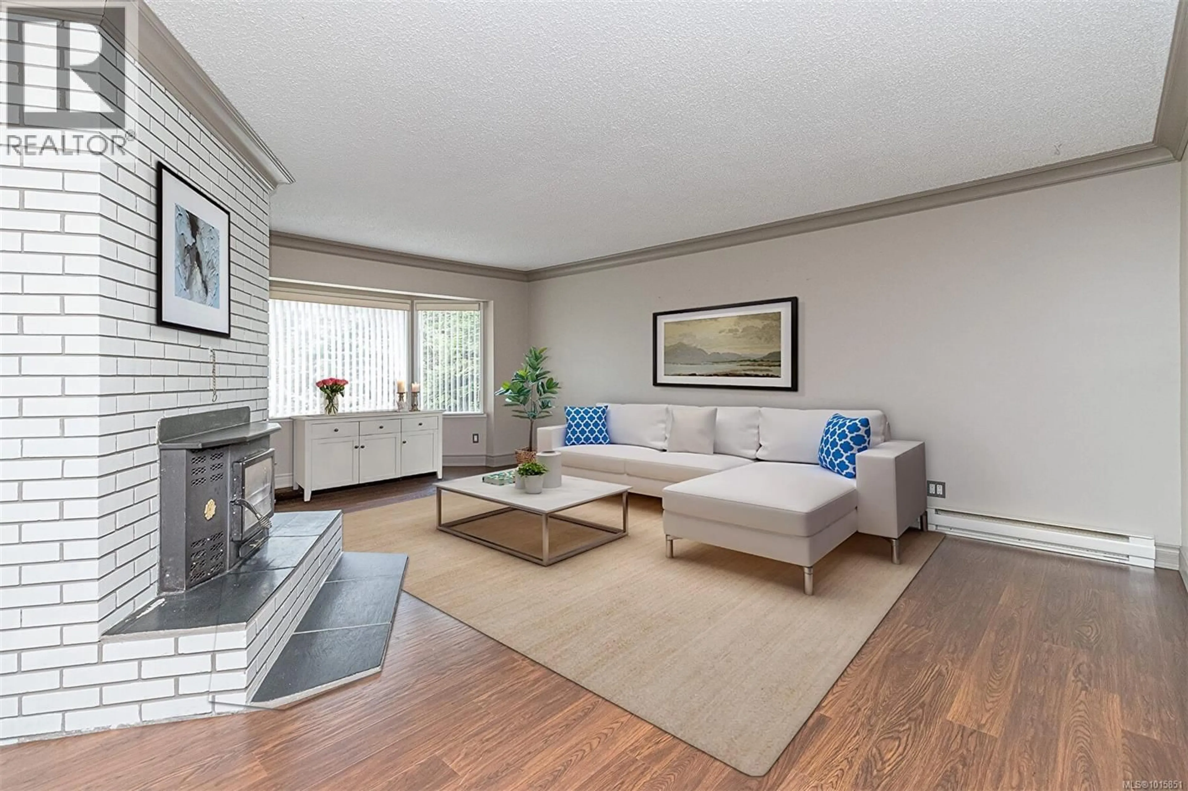BELL MCKINNON ROAD, Duncan, British Columbia V9L6B5
Contact us about this property
Highlights
Estimated valueThis is the price Wahi expects this property to sell for.
The calculation is powered by our Instant Home Value Estimate, which uses current market and property price trends to estimate your home’s value with a 90% accuracy rate.Not available
Price/Sqft$227/sqft
Monthly cost
Open Calculator
Description
Welcome to 7155 and B7155 Bell McKinnon Road - 2 HOMES! 2 ACRES! 2 LARGE WORKSHOPS! Set on nearly 2 flat & peaceful acres with mountain & pastoral views! This large rancher plus mobile HOME have so much to offer. First time on the market in decades for this solidly built & much loved property. Main house has 3 bedrooms & 2 baths including a 1 bed 1 bath suite within the main home. There is a 2 bed / 1 bath beautifully updated and renovated mobile (2010) to complete the package. . The suite inside the main house could easily be incorporated back into the main home if desired. Main house is in need of cosmetic upgrades, but solidly built. A bright & sunny kitchen, breakfast room, sunroom & family room are the heart of the interior of the main home- perfect for family gatherings & entertaining. The stunning property has southern and western exposure with mature landscaping, loads of fruit trees, fire pit & backs onto to agricultural land for peace and privacy. There are 2 detached garage / workshop buildings providing nearly 2000 sq, ft of garage, workshop, office & storage space - perfect for a hobby or business. Lots of room for parking, boats and RV's . The fully renovated mobile unit has its own driveway and septic field and sits on the far south end of the property. A delightful mortgage helper, tucked away for everyone's privacy. Two carports, one double, one single! Large woodshed. A bucolic location, just moments to amenities in Duncan. Schools of all levels are nearby and the new hospital will be just down the road. Recreation and wineries just moments away. Easy commute to Nanaimo, Langford or Victoria. Come view today - properties like this are a unique and highly sought after! (id:39198)
Property Details
Interior
Features
Main level Floor
Workshop
9'8 x 16'10Patio
12'5 x 11'9Entrance
8'10 x 4'5Storage
7'5 x 5'9Exterior
Parking
Garage spaces -
Garage type -
Total parking spaces 7
Property History
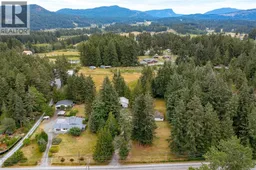 48
48
