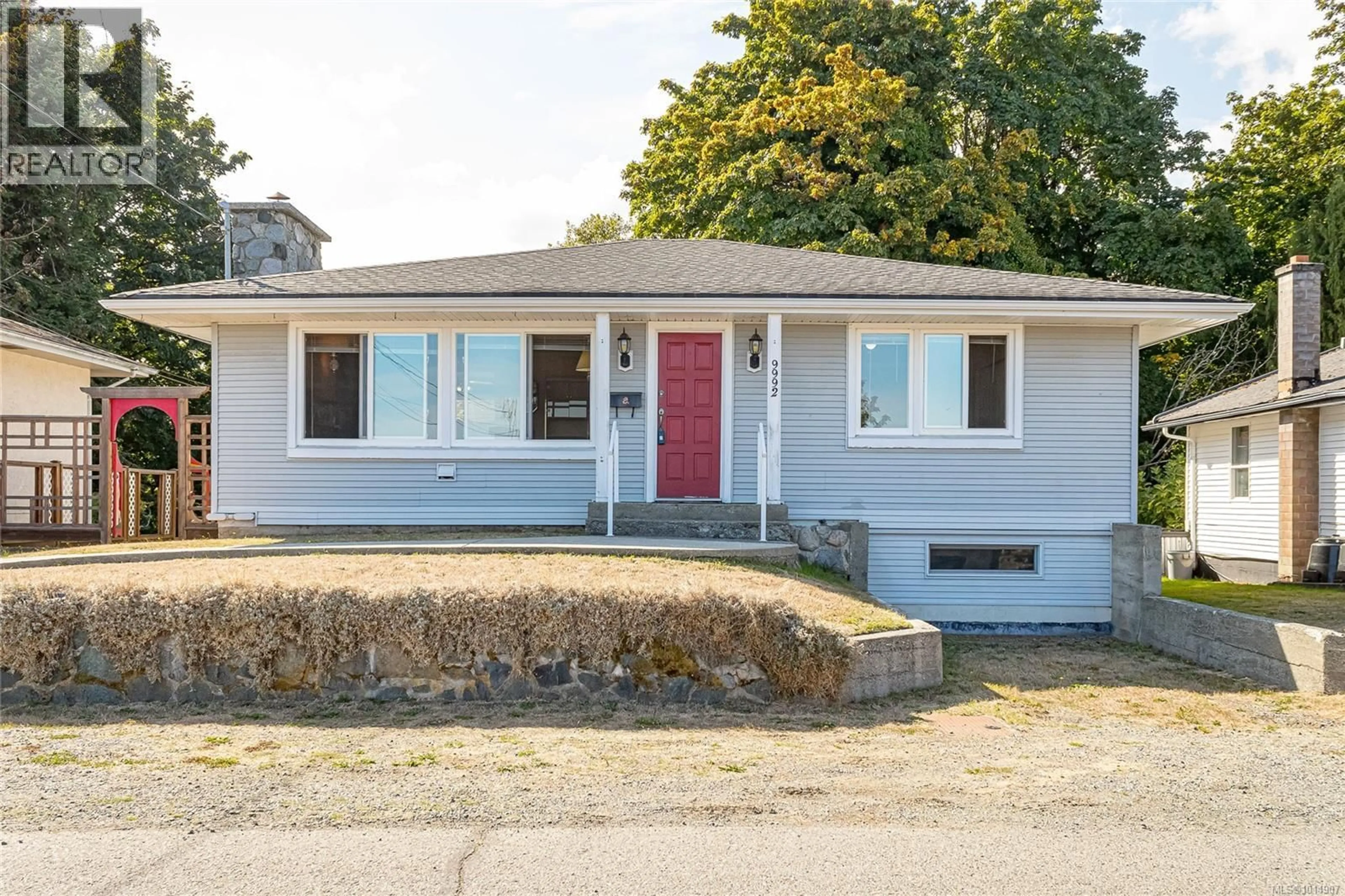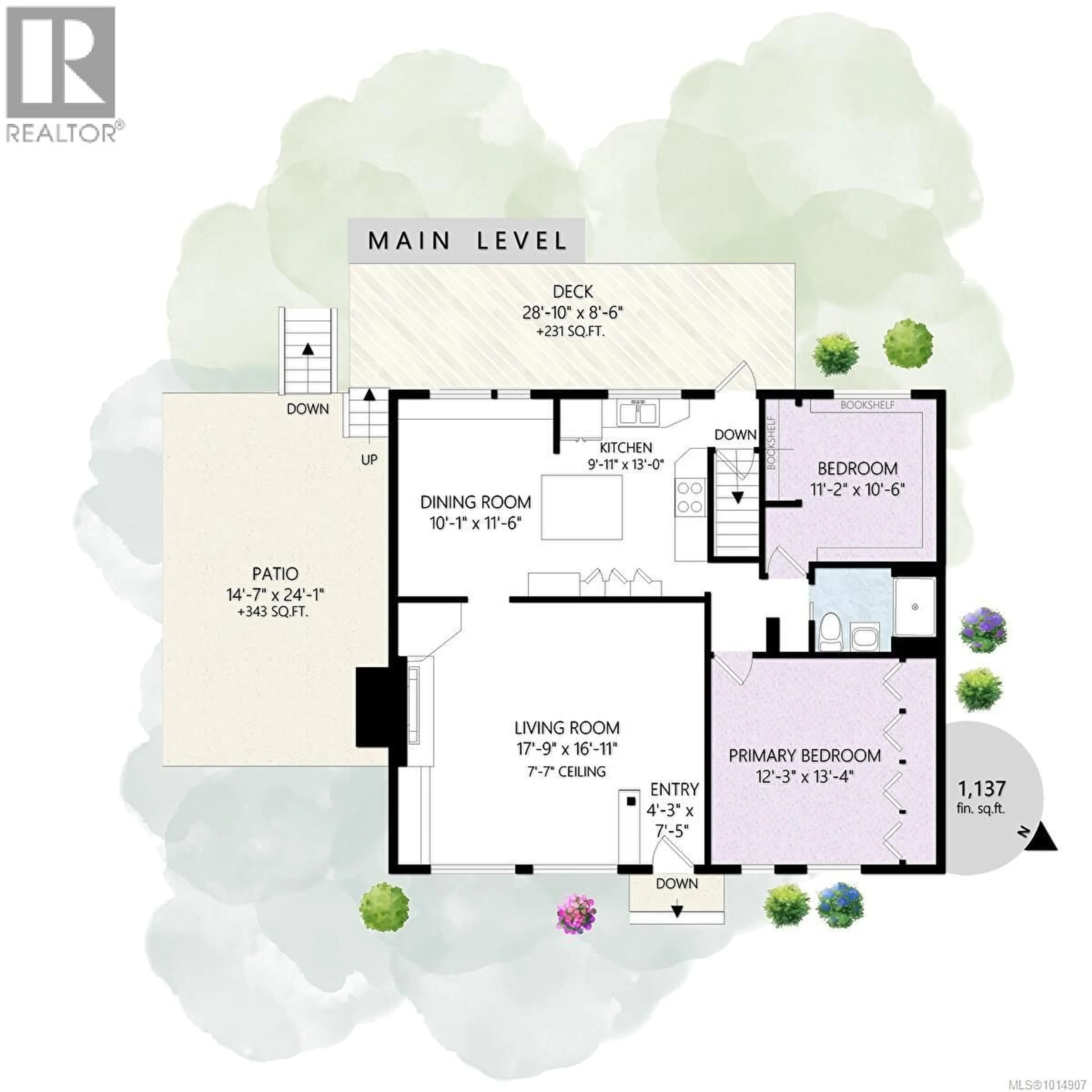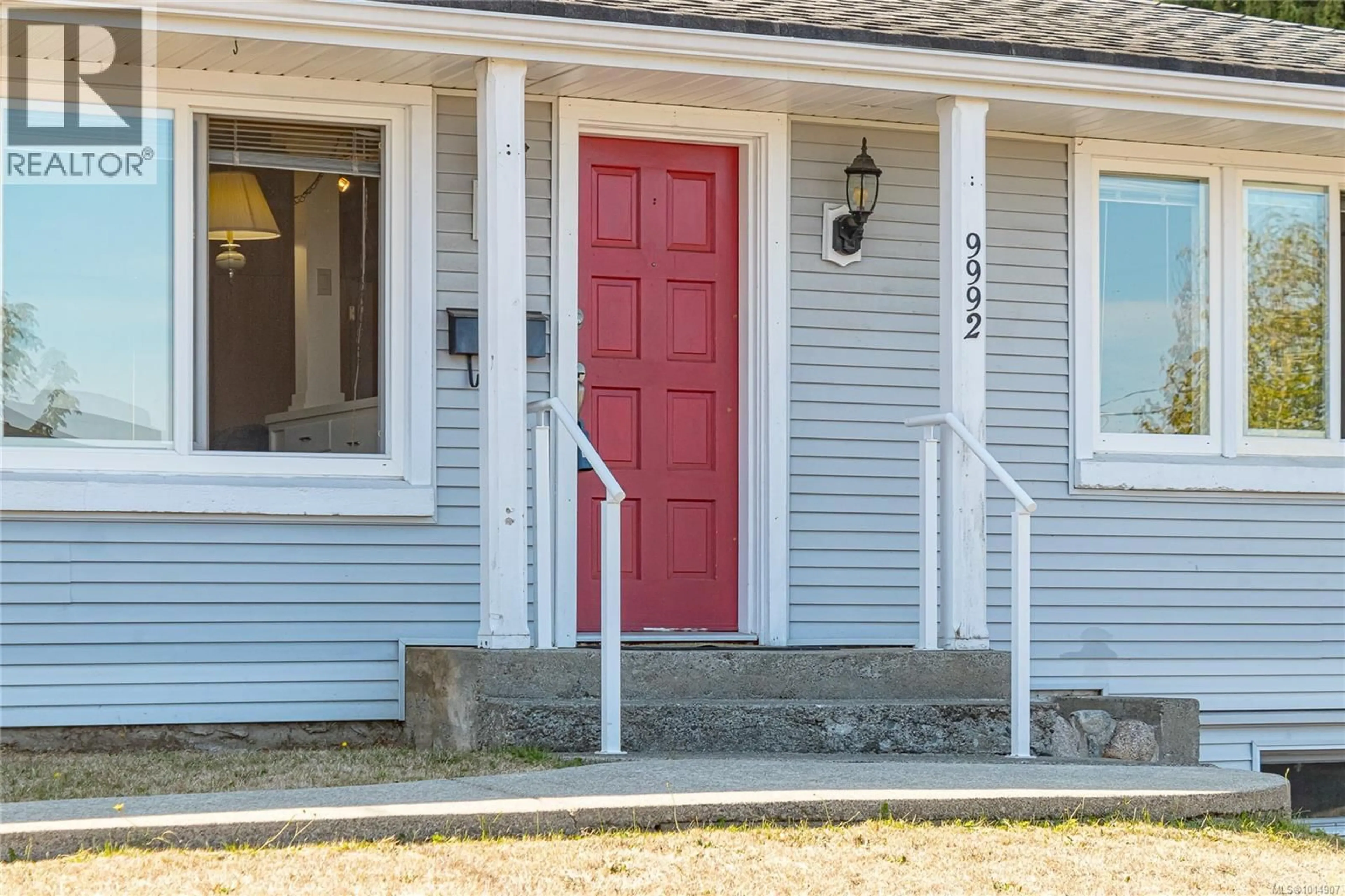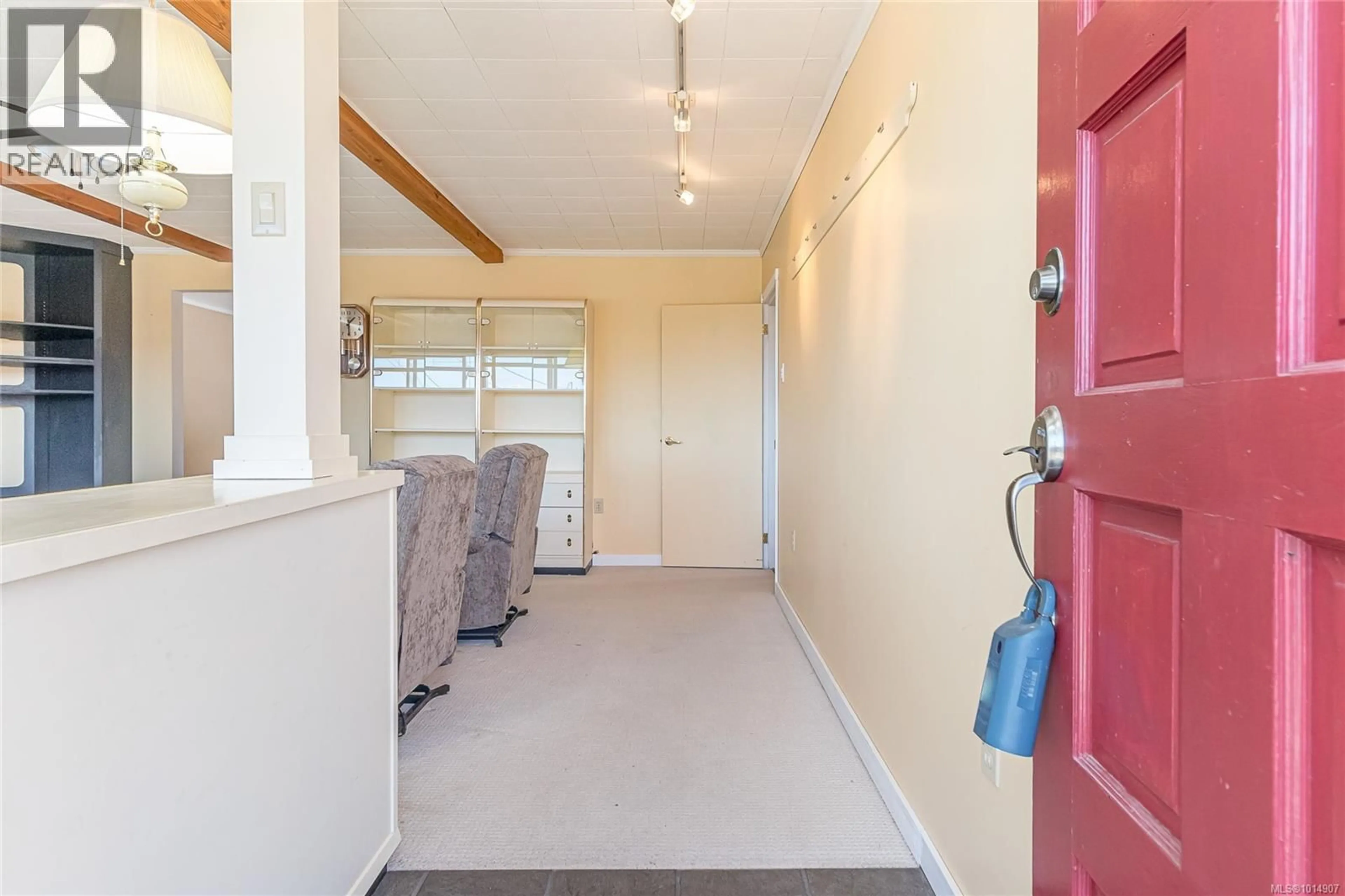9992 BEACH DRIVE, Chemainus, British Columbia V0R1K1
Contact us about this property
Highlights
Estimated valueThis is the price Wahi expects this property to sell for.
The calculation is powered by our Instant Home Value Estimate, which uses current market and property price trends to estimate your home’s value with a 90% accuracy rate.Not available
Price/Sqft$296/sqft
Monthly cost
Open Calculator
Description
Welcome to this well-cared-for 1954 two-level home located on a quiet no-through road just steps from the ocean in charming Chemainus. Offering 2,280 sq. ft. of space on a generous 9,570 sq. ft. lot, the main level is fully finished while the lower level provides partially finished space with plenty of potential. The home features 3 bedrooms and 1 bathroom, with glimpses of the ocean and waterfront homes just across the street. Enjoy outdoor living in the southwest-facing backyard complete with both a deck and patio—perfect for soaking up the afternoon sun. This convenient location is close to schools, parks, scenic trails, restaurants, banking, the renowned Chemainus Theatre, and the library. All the amenities of downtown Chemainus are just minutes away, giving you the perfect blend of small-town charm and walkable convenience. (id:39198)
Property Details
Interior
Features
Lower level Floor
Storage
15'4 x 10'6Workshop
17'2 x 10'11Workshop
19'8 x 10'4Den
10'4 x 11'1Exterior
Parking
Garage spaces -
Garage type -
Total parking spaces 2
Property History
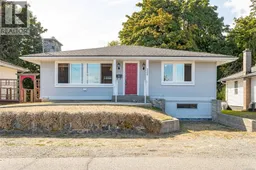 52
52
