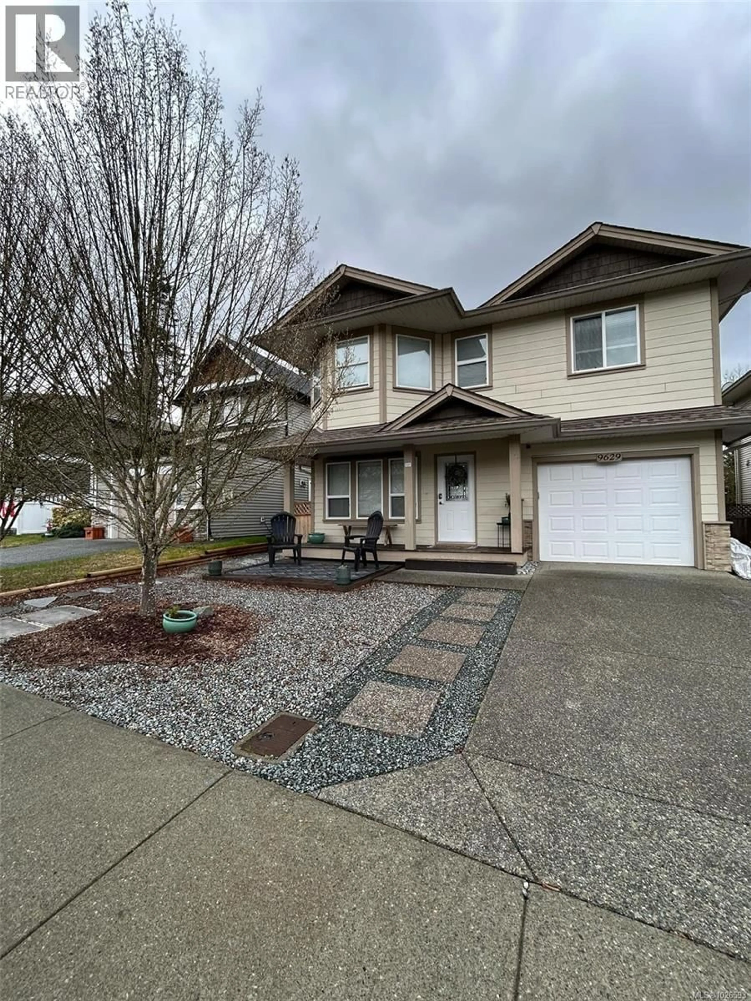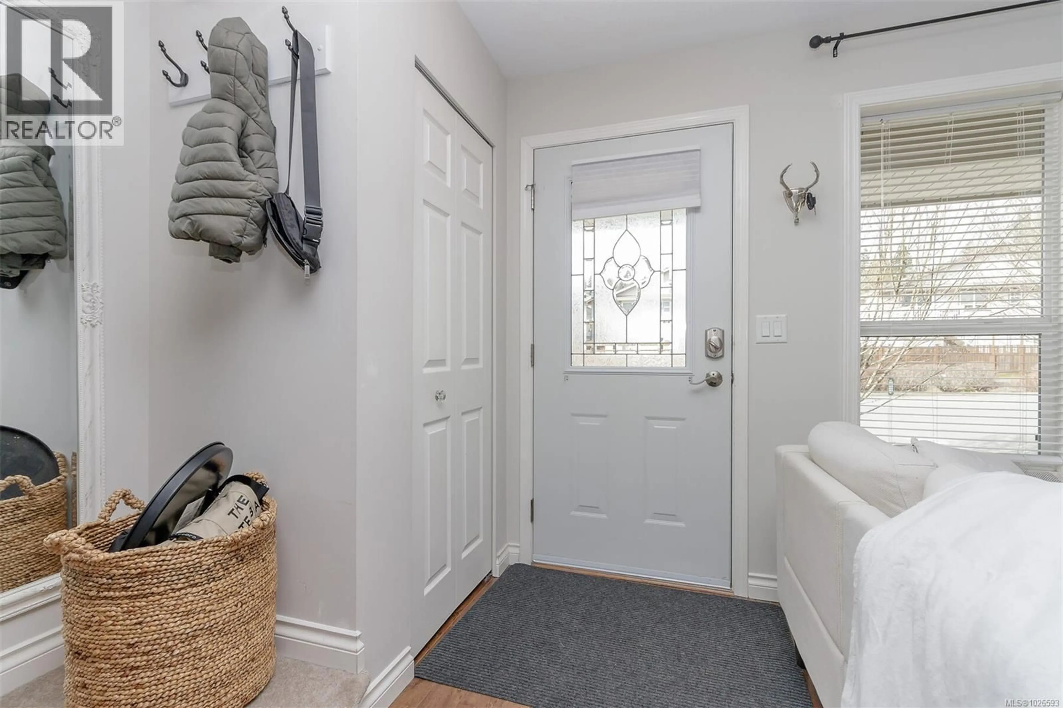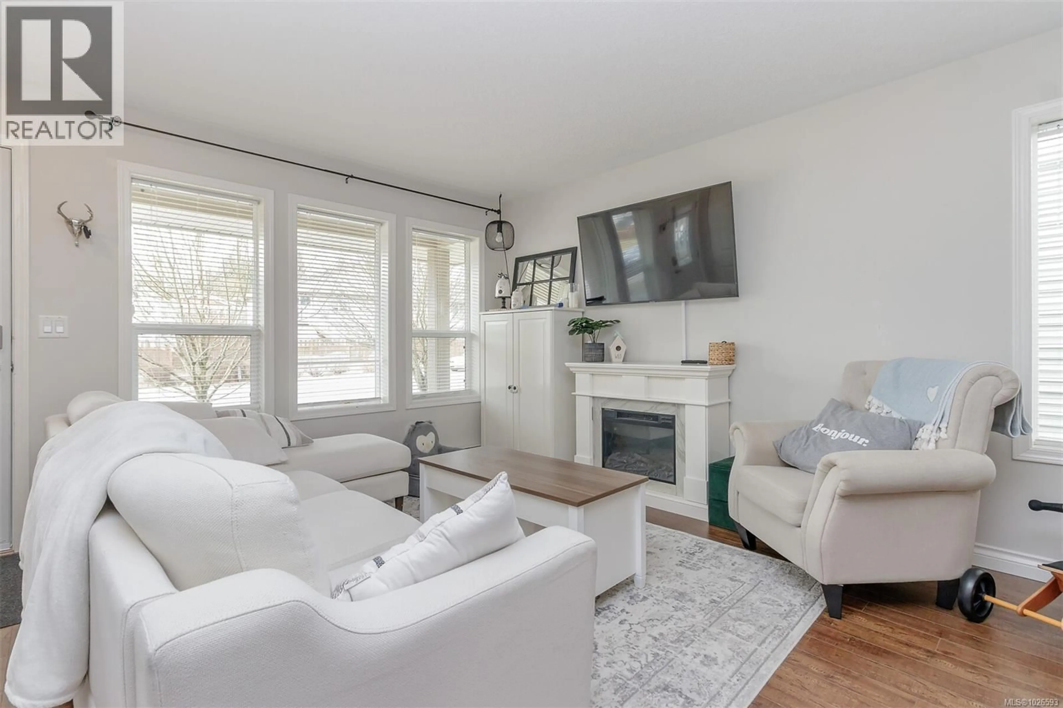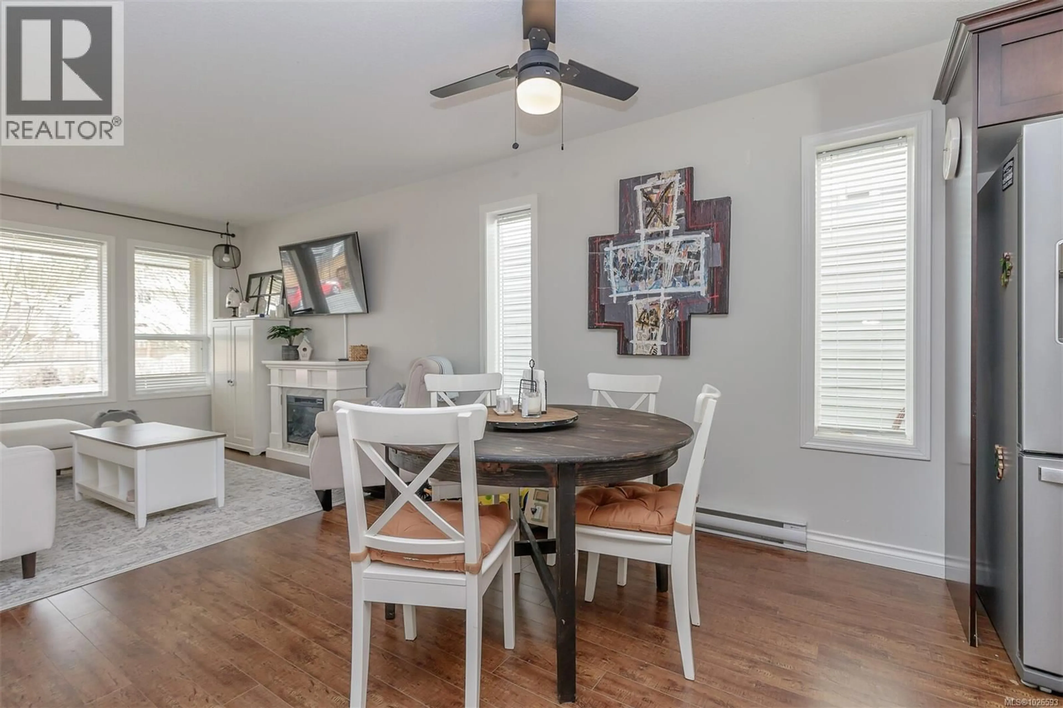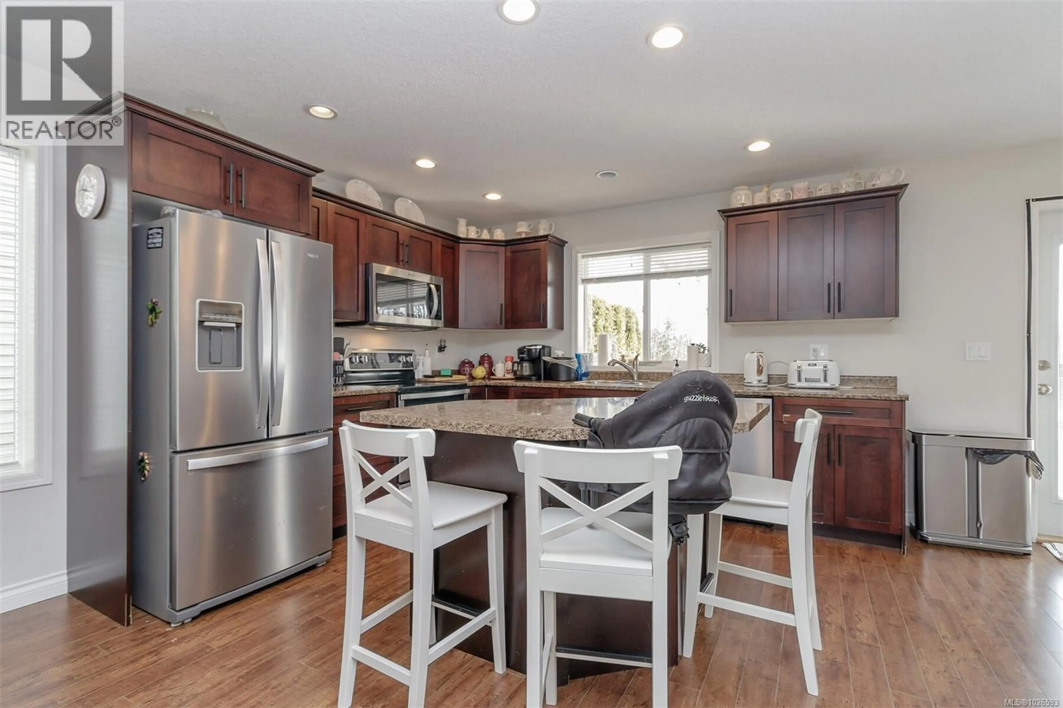9629 ASKEW CREEK DRIVE, Chemainus, British Columbia V0R1K3
Contact us about this property
Highlights
Estimated valueThis is the price Wahi expects this property to sell for.
The calculation is powered by our Instant Home Value Estimate, which uses current market and property price trends to estimate your home’s value with a 90% accuracy rate.Not available
Price/Sqft$385/sqft
Monthly cost
Open Calculator
Description
Perfect for a young family or empty nesters, this bright and welcoming 4 bedroom, 3 bath home offers space, comfort, and a great layout for entertaining. The main level features an open living and dining area, laundry room, convenient 2 piece bathroom, and a spacious single-car garage. Upstairs you’ll find three generous bedrooms, including a large primary suite with walk-in closet and private ensuite, plus an additional oversized room ideal for a playroom or home office. Outside, the level, low-maintenance yard enjoys plenty of sunshine and a newly installed covered patio perfect for summer gatherings. Located on a quiet dead-end street and close to shopping, golf, fishing, beaches, and other amenities, this home is an opportunity you won’t want to miss. All measurements are approximate and should be verified if important (id:39198)
Property Details
Interior
Features
Second level Floor
Ensuite
Bathroom
Bedroom
10'8 x 17'0Bedroom
10'0 x 11'3Exterior
Parking
Garage spaces -
Garage type -
Total parking spaces 2
Property History
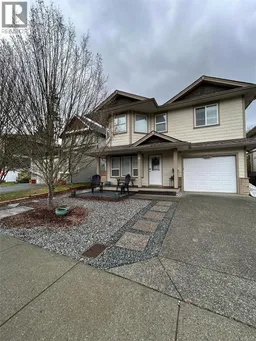 19
19
