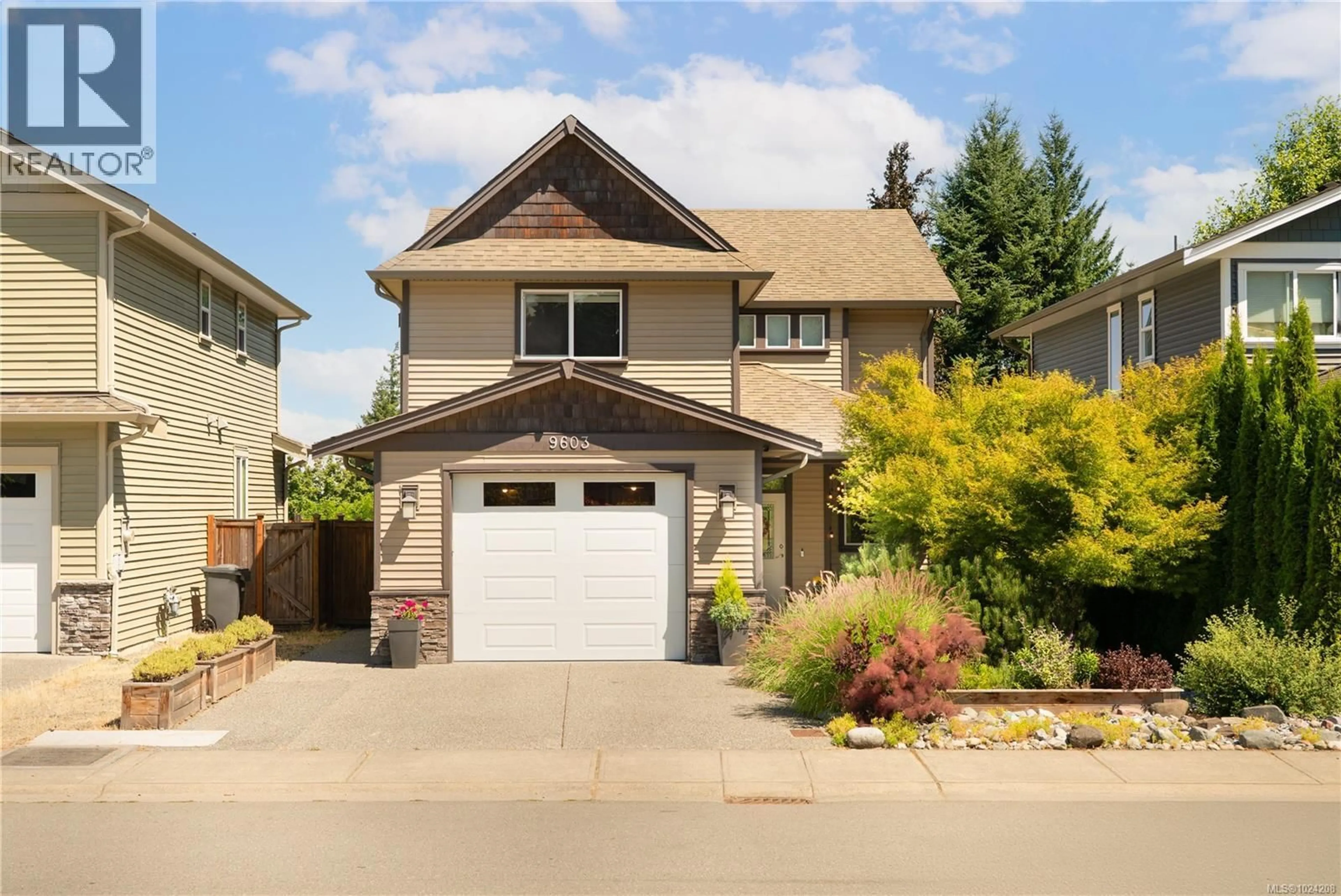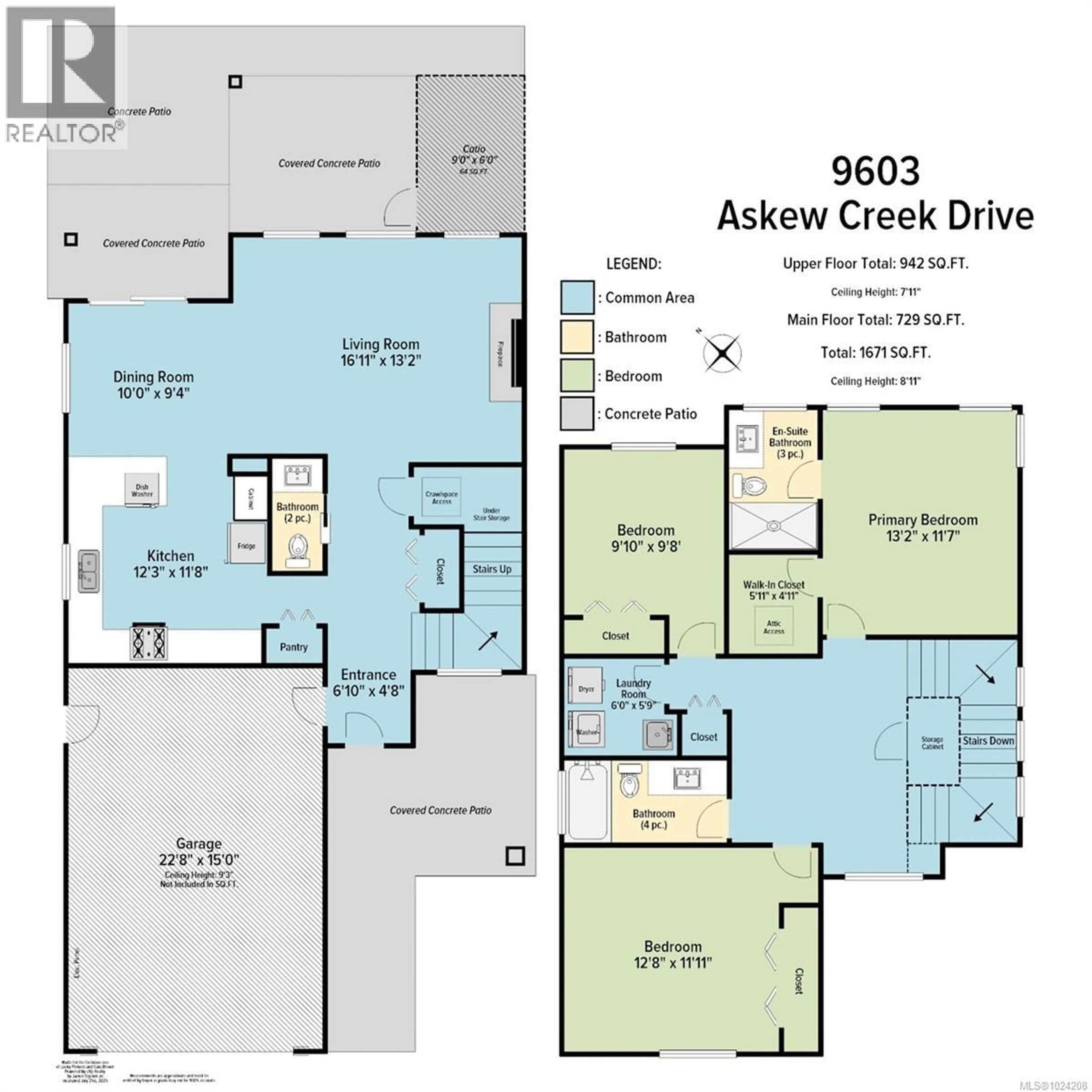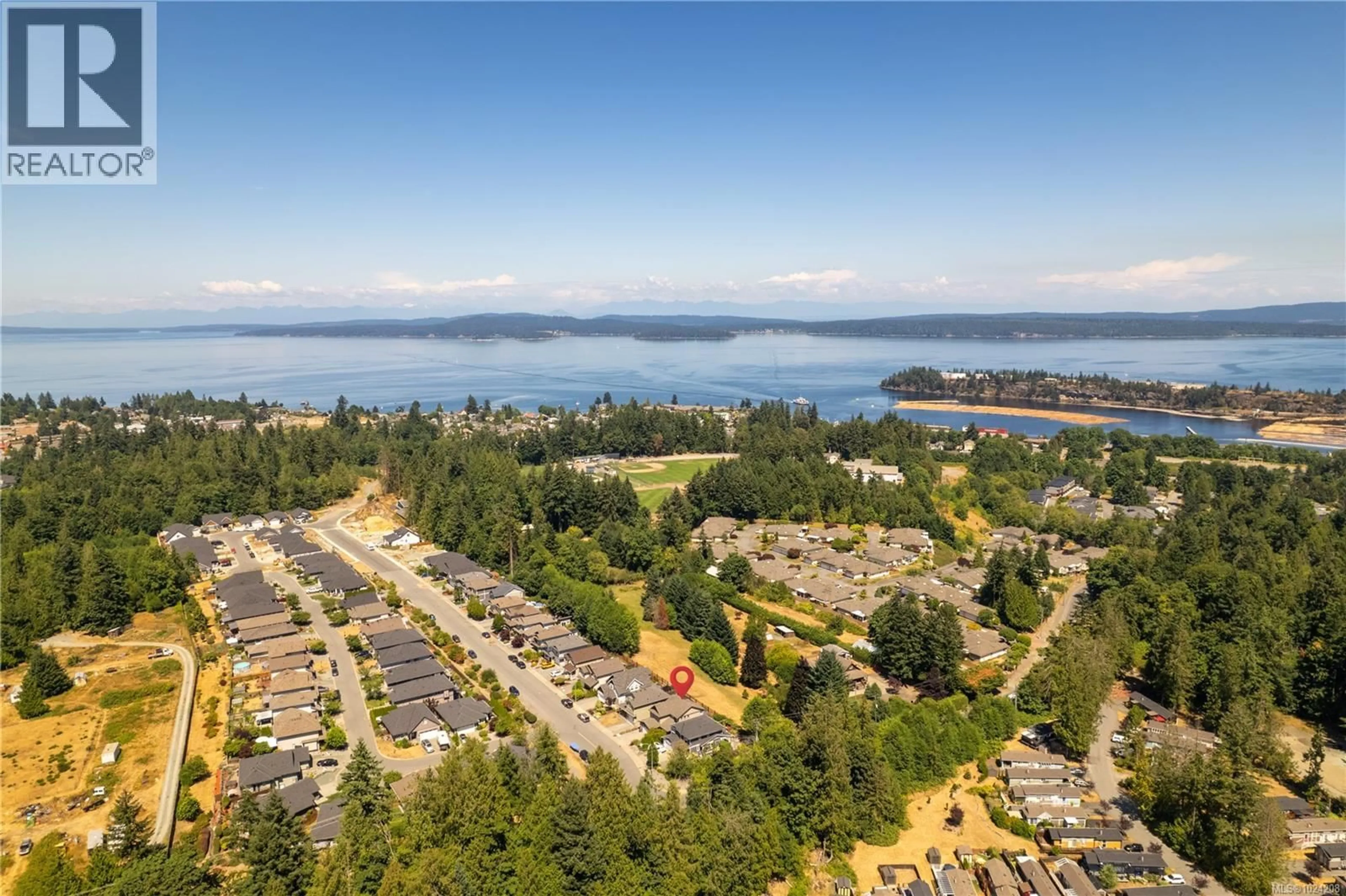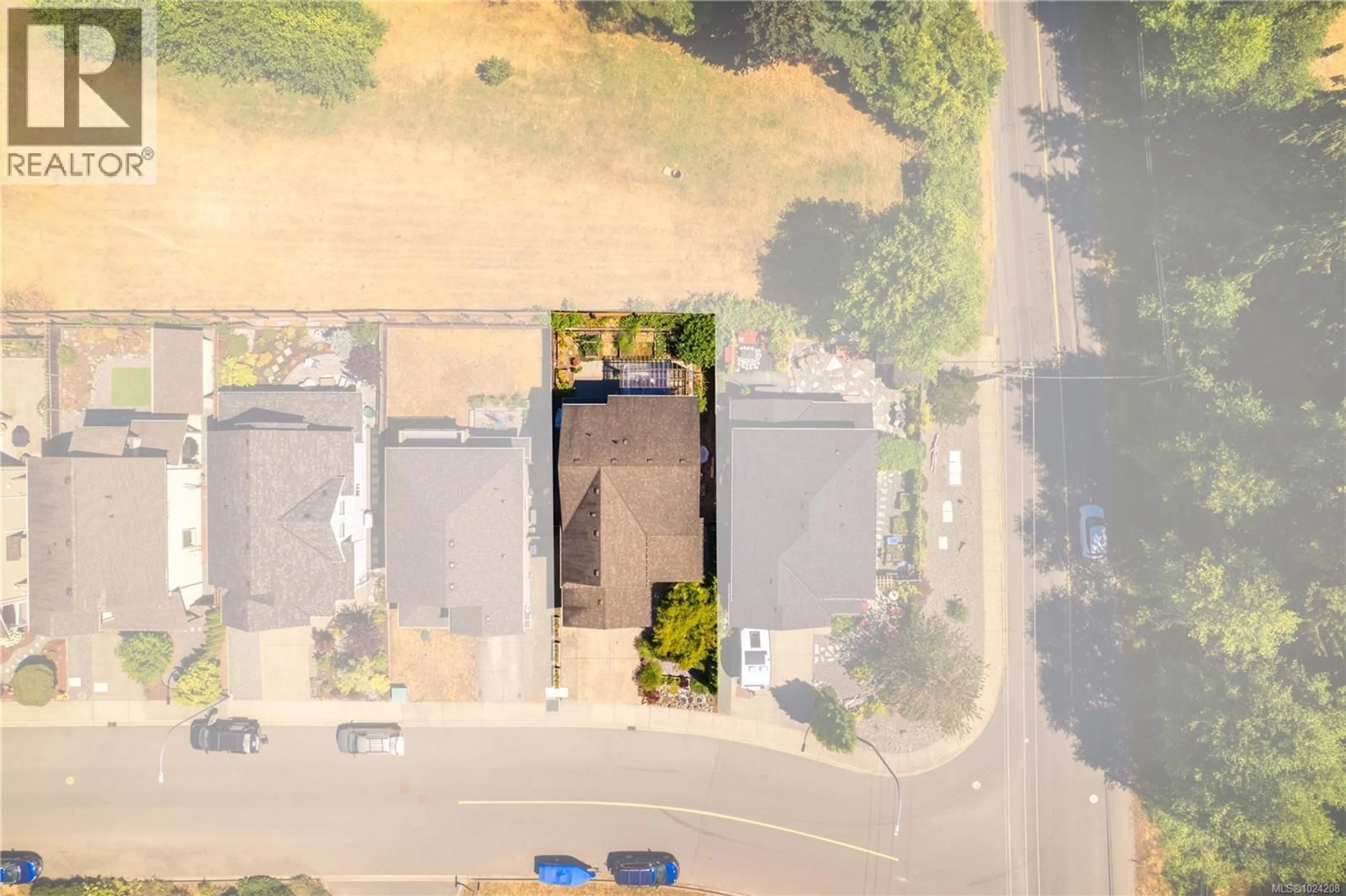9603 ASKEW CREEK DRIVE, Chemainus, British Columbia V0R1K3
Contact us about this property
Highlights
Estimated valueThis is the price Wahi expects this property to sell for.
The calculation is powered by our Instant Home Value Estimate, which uses current market and property price trends to estimate your home’s value with a 90% accuracy rate.Not available
Price/Sqft$457/sqft
Monthly cost
Open Calculator
Description
Immaculately maintained 3 bed, 3 bath home in sought-after Chemainus w/ NO GST! Quality-built w/ oversized bedrooms, each featuring custom closet organizers installed post-construction, plus an upstairs loft/flex space—ideal for an office, family room, or hobby area. Remodelled baths (2021) & a well-appointed kitchen w/ natural gas range. Cozy up to the gas fireplace & enjoy year-round comfort w/ an economical heat pump. Upstairs laundry w/ utility sink adds convenience. Oversized single-car garage w/ epoxy-coated floor. Outdoor highlights include ocean view, full irrigation system w/ micro-irrigation front & back, plus a thriving garden of raspberries, blueberries, blackberries, fig trees, strawberries & asparagus. Updates include new fridge (2023), carpeting (2023) & hot water tank (2021). Backs onto ALR land, minutes from downtown Chemainus & the scenic shoreline. This quiet, family-oriented neighbourhood offers the perfect West Coast home to grow into. (id:39198)
Property Details
Interior
Features
Second level Floor
Primary Bedroom
11'7 x 13'2Loft
10'8 x 11'4Laundry room
5'9 x 6'0Ensuite
Exterior
Parking
Garage spaces -
Garage type -
Total parking spaces 4
Property History
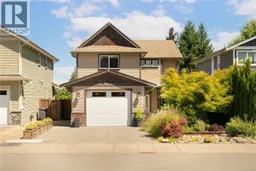 55
55
