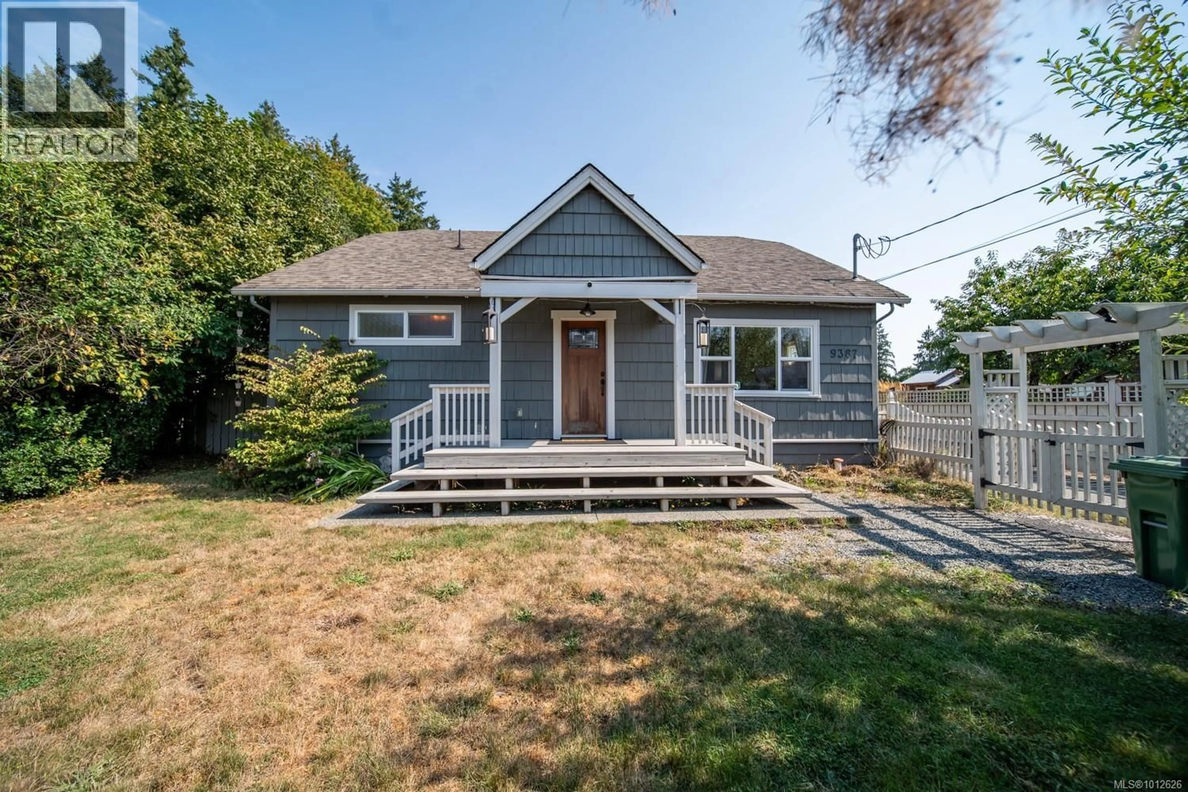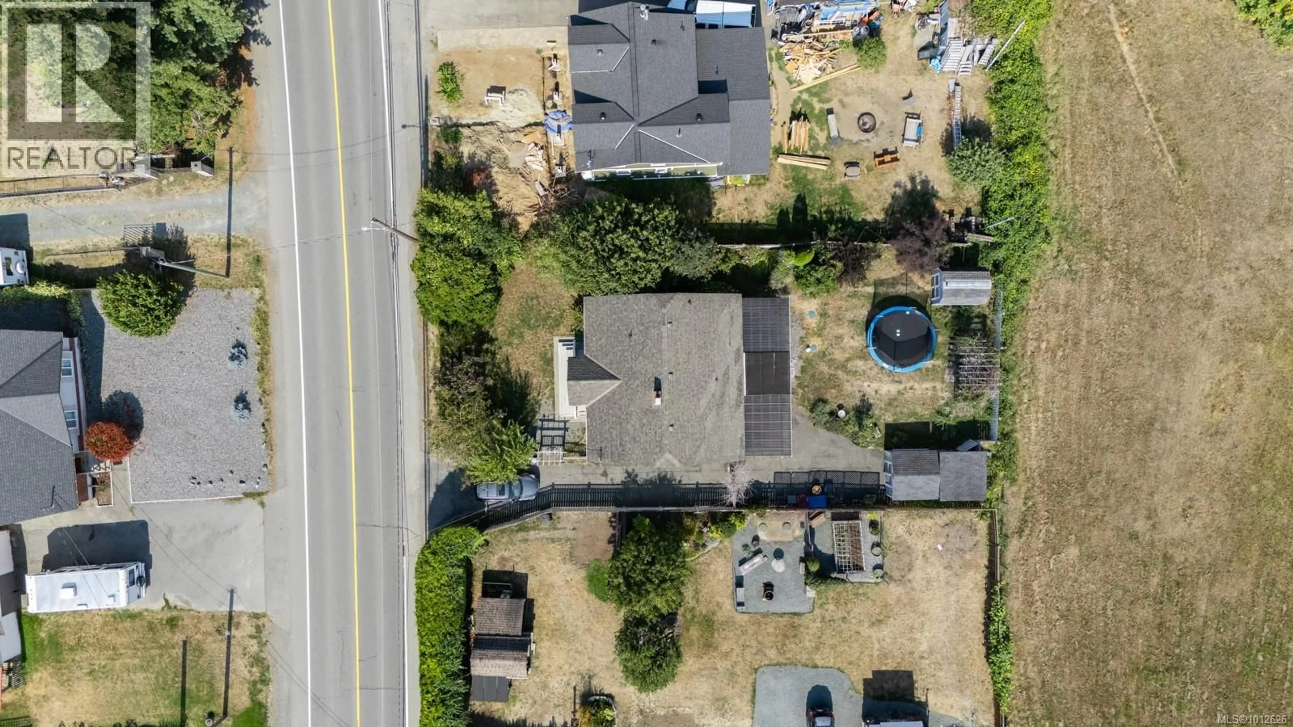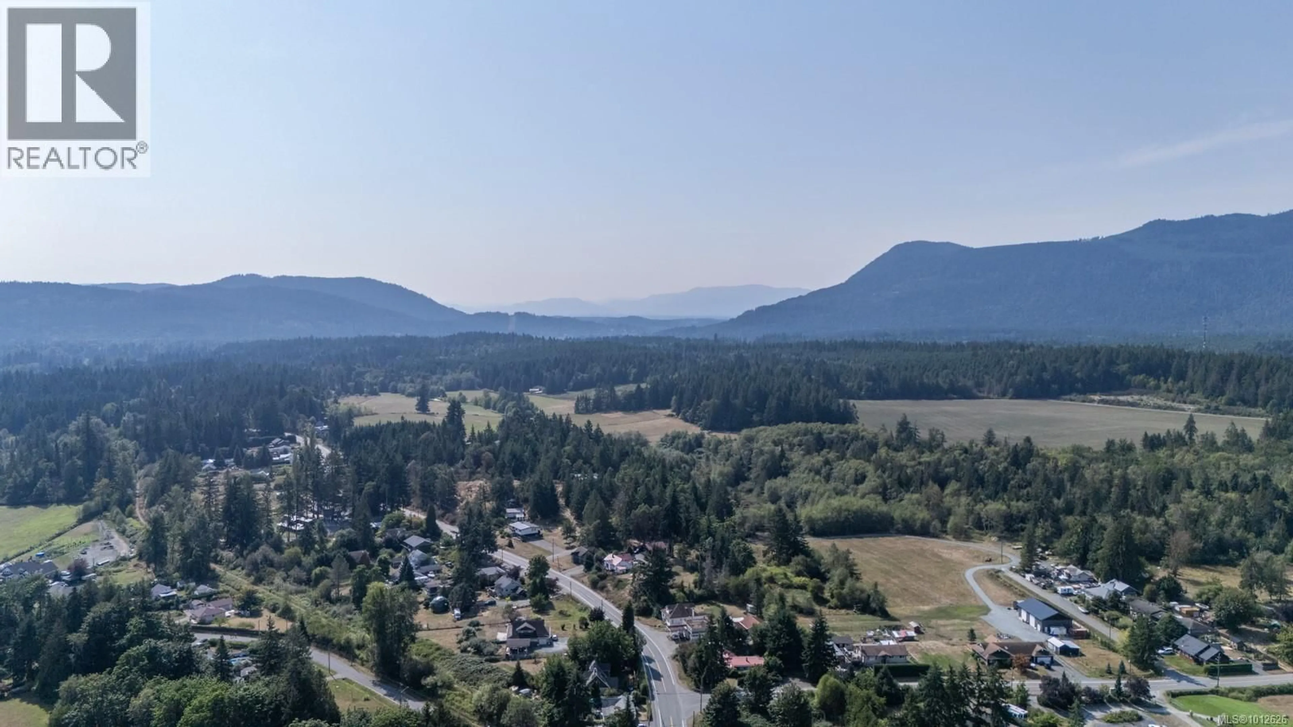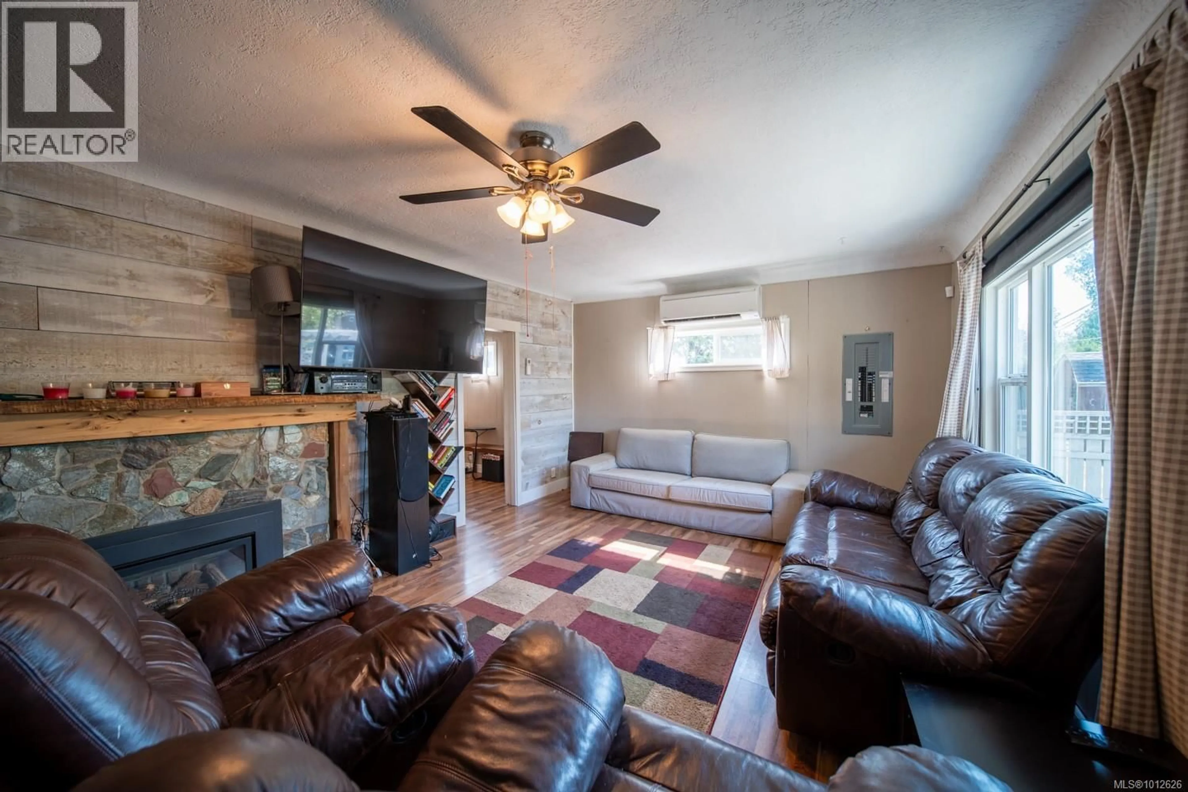9387 CHEMAINUS ROAD, Chemainus, British Columbia V0R1K5
Contact us about this property
Highlights
Estimated valueThis is the price Wahi expects this property to sell for.
The calculation is powered by our Instant Home Value Estimate, which uses current market and property price trends to estimate your home’s value with a 90% accuracy rate.Not available
Price/Sqft$383/sqft
Monthly cost
Open Calculator
Description
Welcome to 9387 Chemainus Road, a charming 3-bedroom, 1-bath home on a spacious 7,405 sq ft lot backing onto a private acreage for a peaceful setting. The inviting living room with a cozy gas fireplace flows into the bright kitchen with eating nook, leading to a sunroom and covered patio overlooking the large backyard. A 4-piece bath with soaker tub, office area, and primary bedroom with its own covered patio complete the main floor. Upstairs offers two bedrooms and an electric fireplace for warmth and character. Outside, enjoy a detached workshop and ample space for hobbies or storage. With multiple patio areas, a generous yard, and backing onto nature, this property is perfect for those who value indoor-outdoor living. Efficiently heated and cooled with a heat pump, this home combines comfort, charm, and privacy in the heart of Chemainus. (id:39198)
Property Details
Interior
Features
Second level Floor
Bedroom
11'3 x 16'9Bedroom
11'3 x 16'6Exterior
Parking
Garage spaces -
Garage type -
Total parking spaces 2
Property History
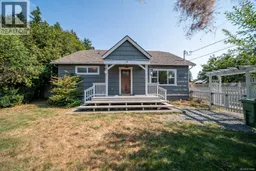 35
35
