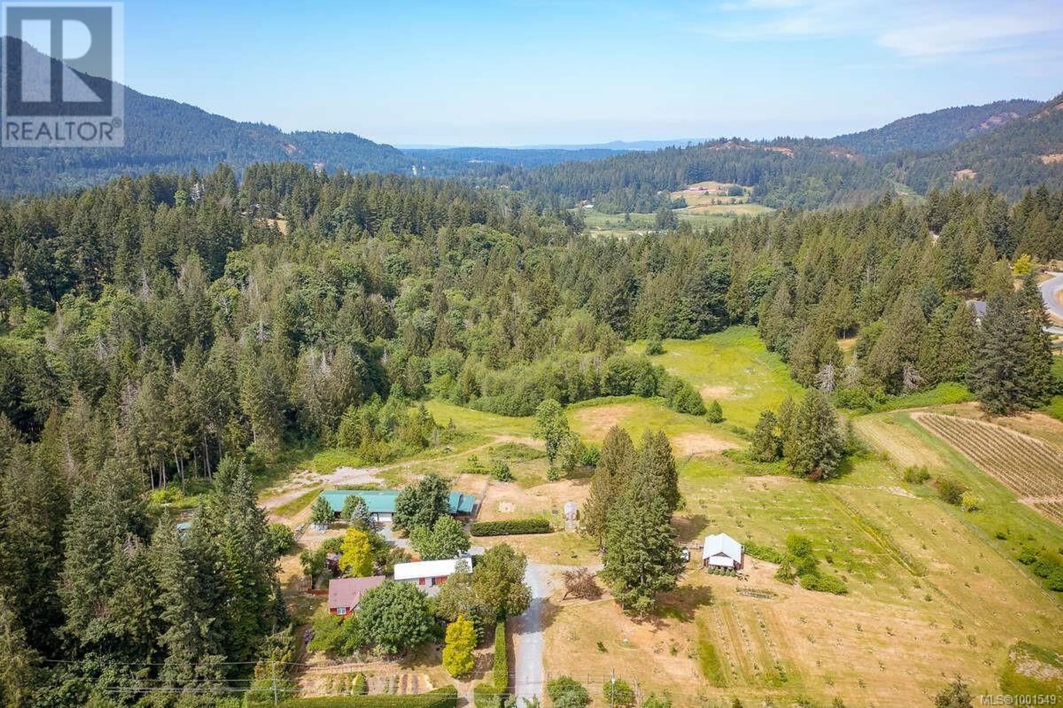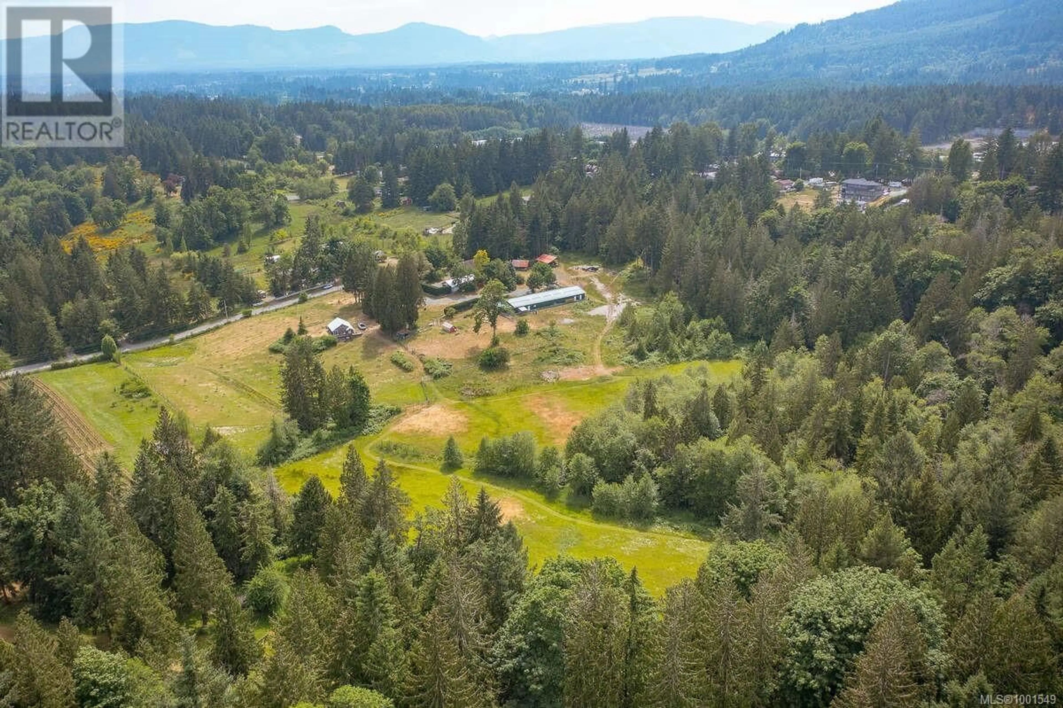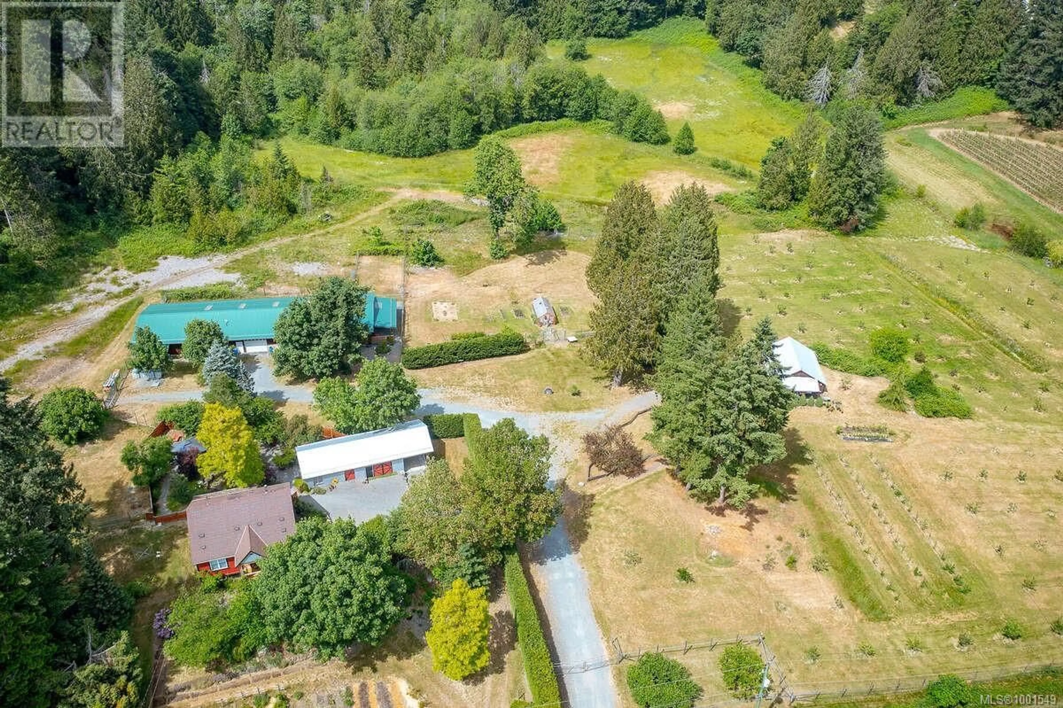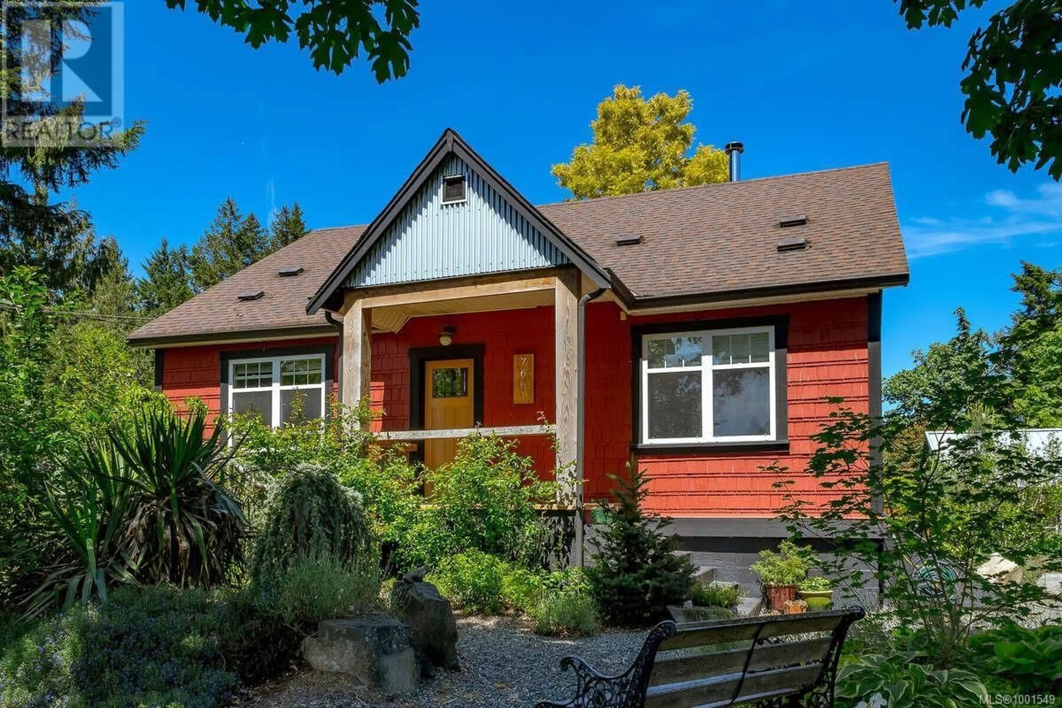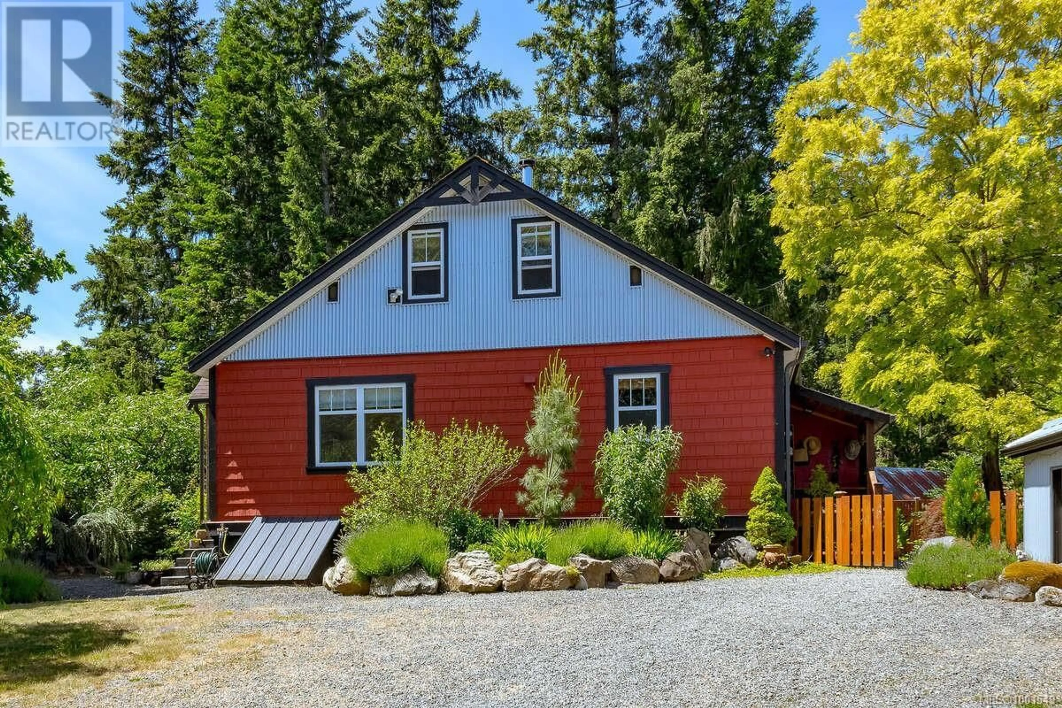7661 MAYS ROAD, Duncan, British Columbia V9L6A8
Contact us about this property
Highlights
Estimated valueThis is the price Wahi expects this property to sell for.
The calculation is powered by our Instant Home Value Estimate, which uses current market and property price trends to estimate your home’s value with a 90% accuracy rate.Not available
Price/Sqft$999/sqft
Monthly cost
Open Calculator
Description
For more information, please click Brochure button. A Rare Countryside Oasis on 27+ Acres – Perfect for Private Living or an Agri-Business Venture. Welcome to this exceptional country estate set on over 27 acres of fully fenced and cross-fenced, park-like land. Surrounded by tranquil forest, walking trails, boardwalked wetlands, pasture, an apple orchard, and a variety of mature fruits and berries, this property offers a truly idyllic and self-sustaining lifestyle. The beautifully renovated 4-bedroom, 2-bathroom character farmhouse blends rustic charm with modern comfort. Additional buildings include a detached workshop, carport, garden shed, storage space, a charming guest cottage, and a rustic woodland cabin—perfect for guests or creative retreats. For those seeking functionality and flexibility, the property also features a full-size tractor shed, extra covered storage, a greenhouse, and a lush garden space with a pond, creating a peaceful and private sanctuary. Adding even more value is an impressive 4,830 SF building. This facility includes a large production area, tasting room, ductless heat pump, on-demand hot water, a loading bay, and additional storage – all thoughtfully designed for efficiency and flow. The property is connected to municipal water and also includes a registered well (not currently in use), offering flexibility for future needs. Whether you're seeking a serene lifestyle, multi-generational living, or a turn-key agri-tourism opportunity — this one-of-a-kind estate has it all. (id:39198)
Property Details
Interior
Features
Lower level Floor
Storage
13'3 x 32'0Exterior
Parking
Garage spaces -
Garage type -
Total parking spaces 30
Property History
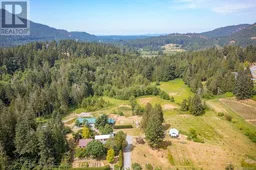 35
35
