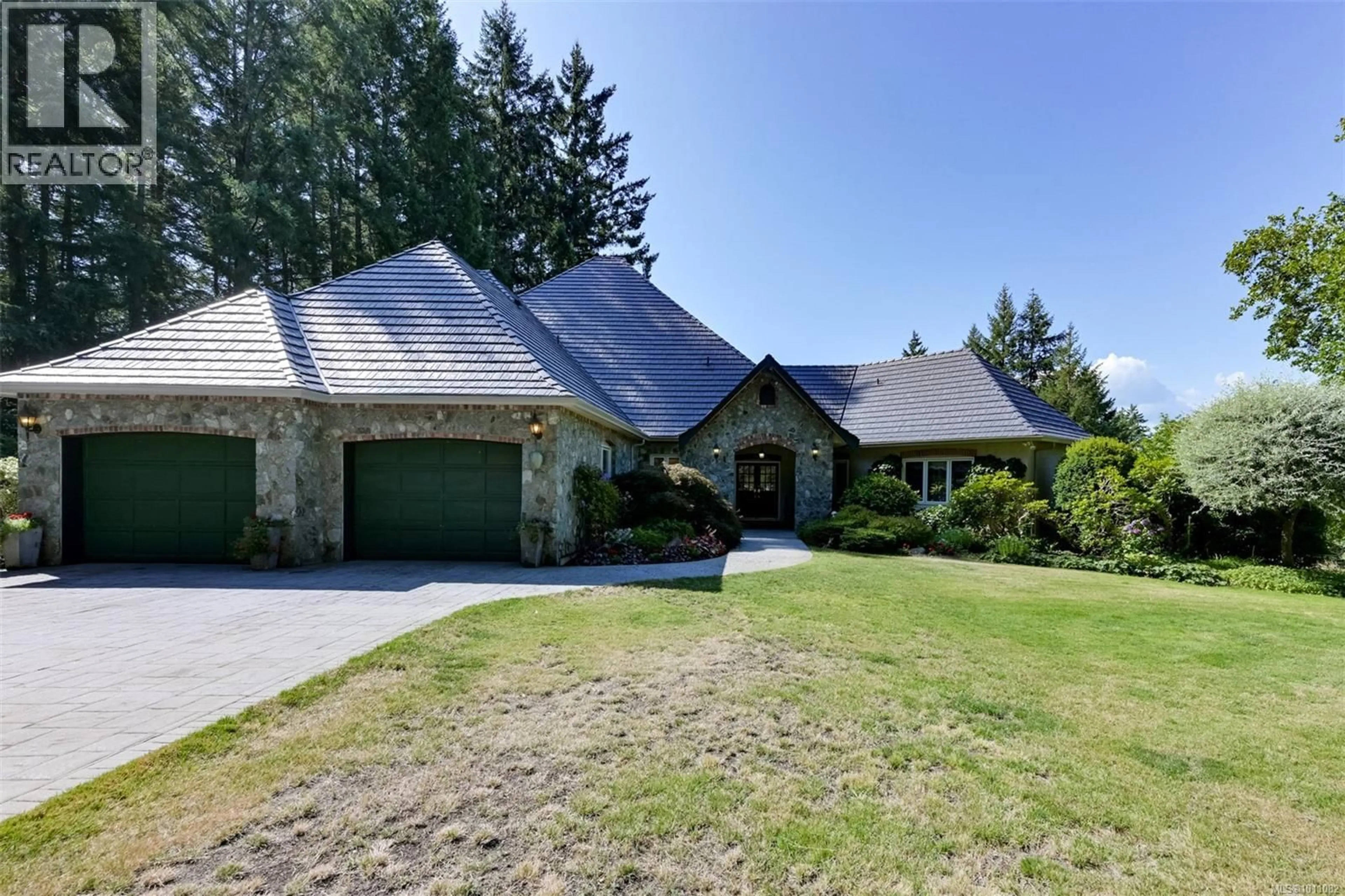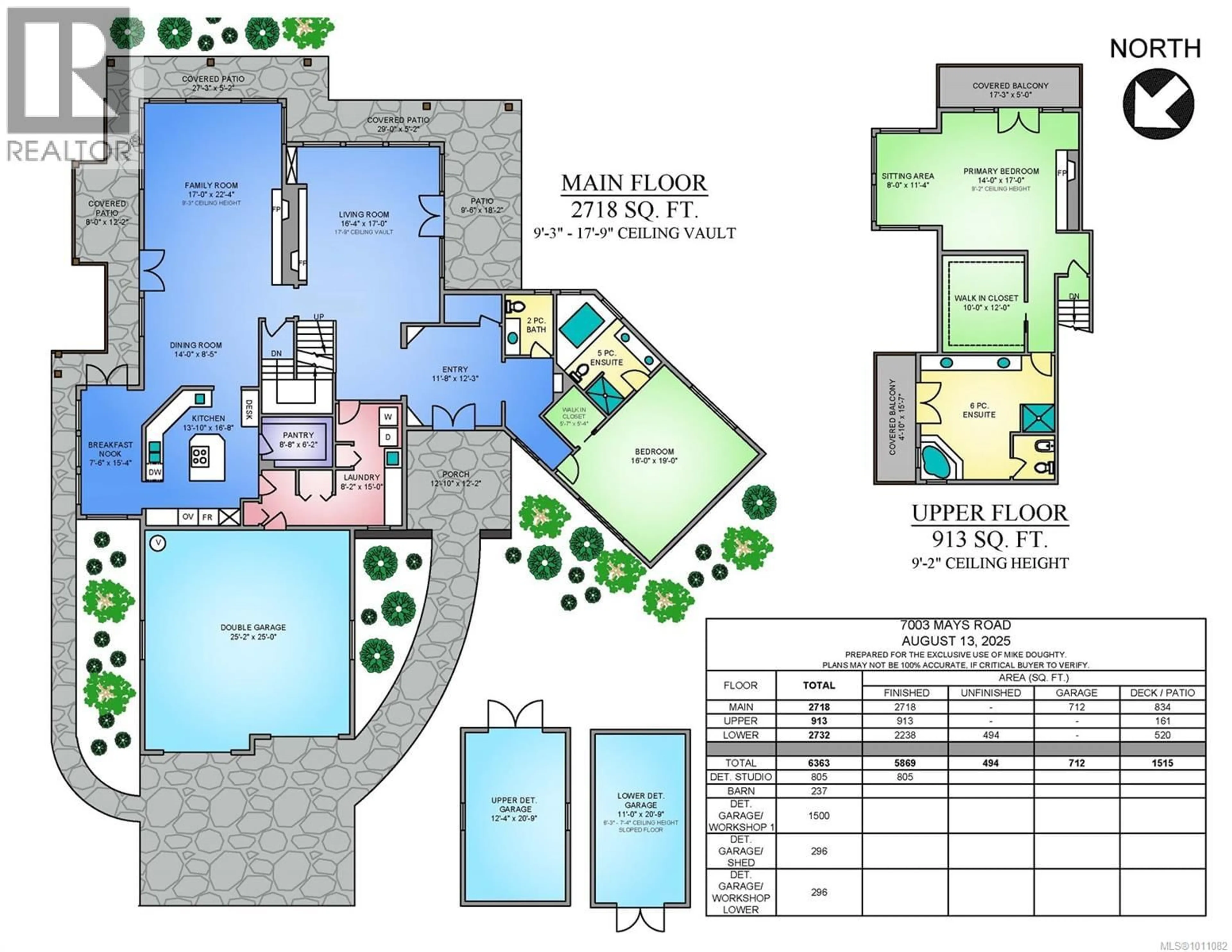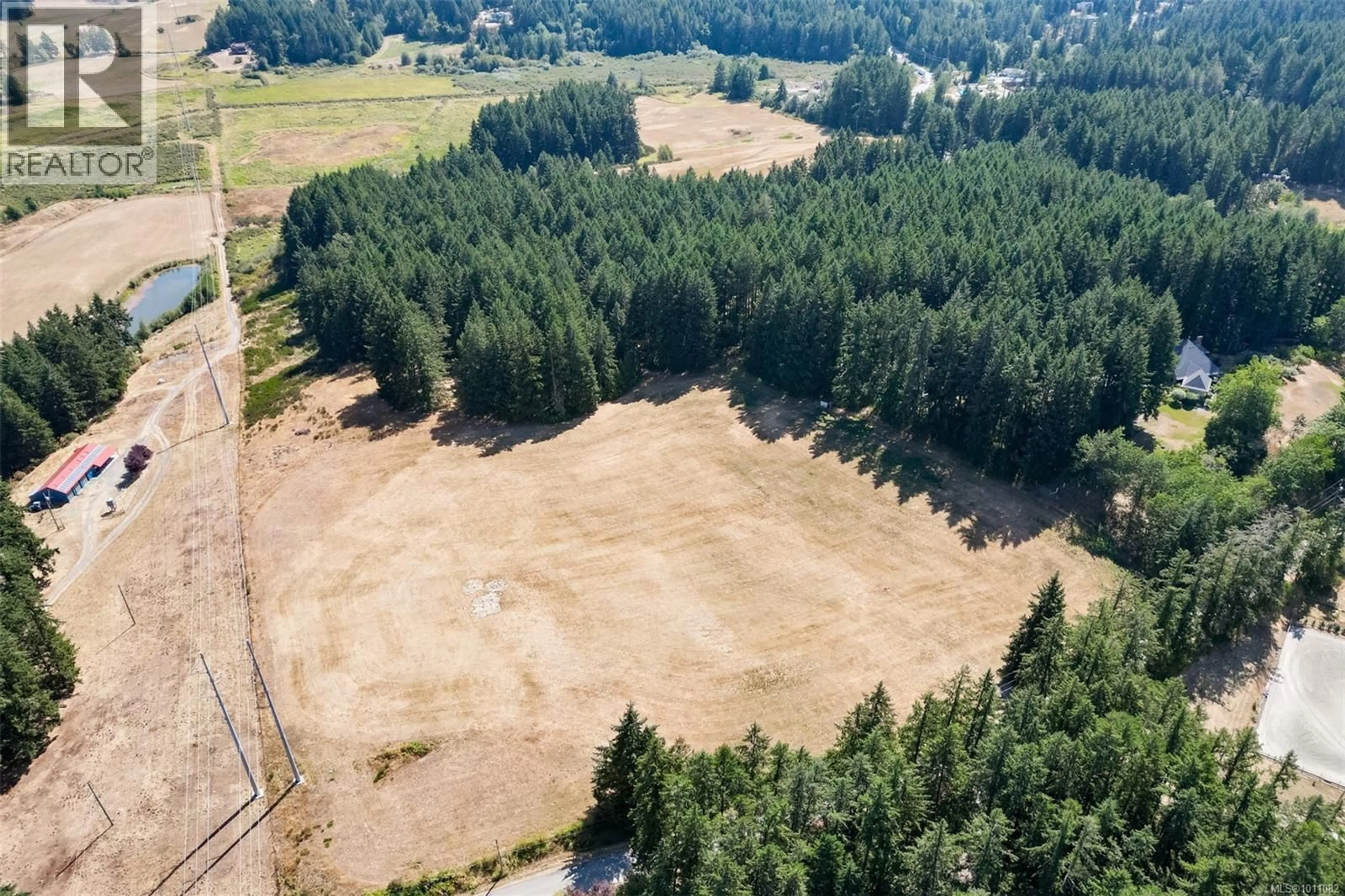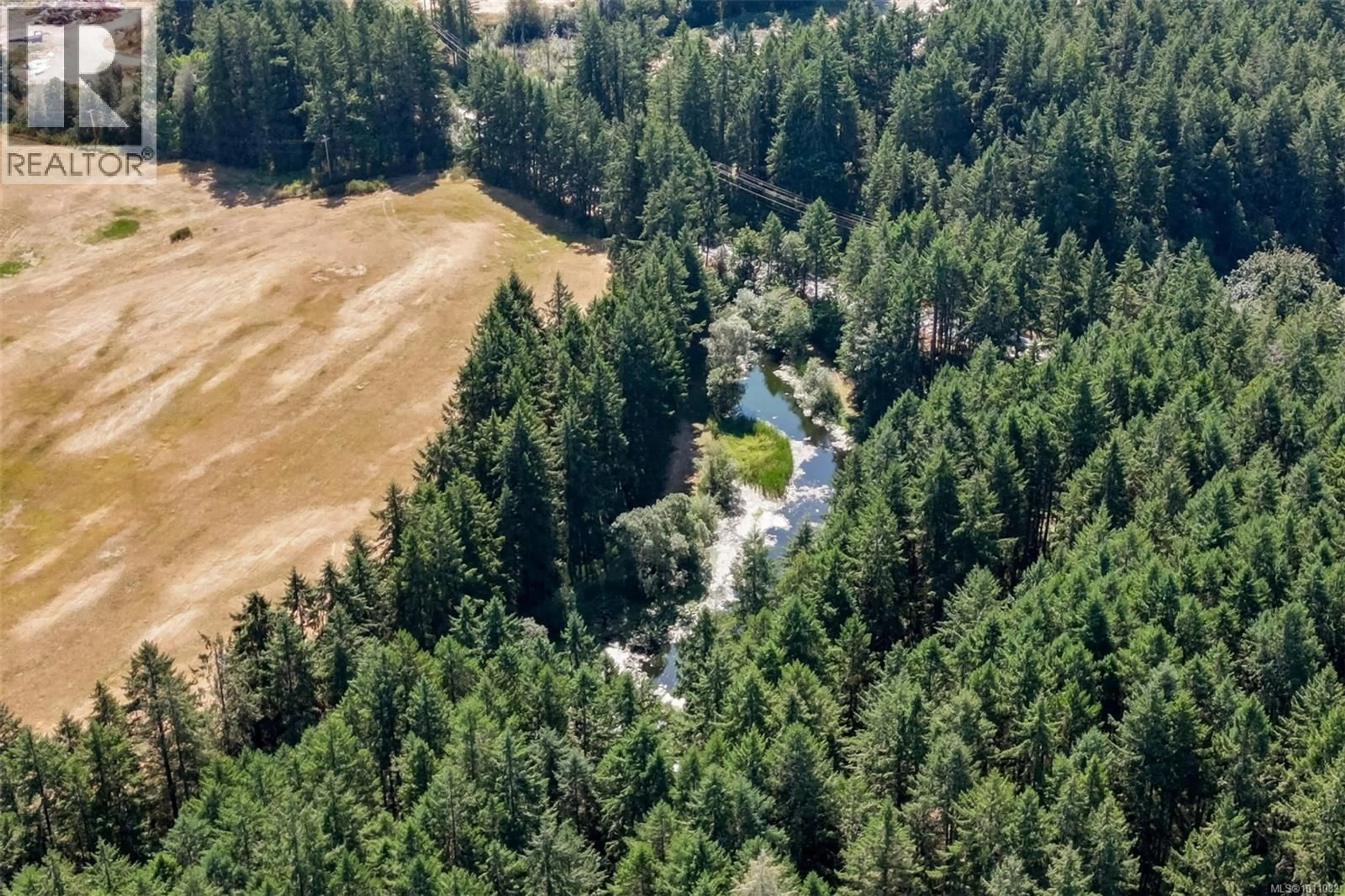7003 MAYS ROAD, Duncan, British Columbia V9L6A6
Contact us about this property
Highlights
Estimated valueThis is the price Wahi expects this property to sell for.
The calculation is powered by our Instant Home Value Estimate, which uses current market and property price trends to estimate your home’s value with a 90% accuracy rate.Not available
Price/Sqft$320/sqft
Monthly cost
Open Calculator
Description
Welcome to 7003 Mays Road, a peaceful and private country estate nestled on 84 acres of rolling meadows, ponds, forest, and tranquil trails. Originally built for Don Hays and now in its third ownership, this beautifully maintained home showcases stone and stucco construction, a new roof (2024), and spacious, light-filled interiors with vaulted ceilings up to 16 feet and crown moulding throughout. Inside, you’ll find large, inviting rooms, including a chef-style kitchen with updated appliances and a huge pantry, open to the dining and living areas. The upper-level primary suite is a true retreat, featuring a jetted tub, towel warmer, fireplace, gigantic walk-in closet, laundry chute, and private decks to soak in the views. There are three fireplaces in total—perfectly placed in the living room, family room, and primary bedroom. The finished basement includes ample storage, 2 more bedrooms, a rec room, a huge flex space, and a separate entrance, ideal for suite potential. The estate is rich with features: a large laundry room, 2 heat pumps with dual zones and electric backup, a wood-burning furnace, and hardwood, tile, and carpet flooring. Outside, enjoy a covered deck overlooking a fenced orchard with cherry, apple, pear, and plum trees, all irrigated from a pond on the property. Garages include a 2-bay attached garage, plus separate 1-car and 4-car detached garages. There’s also a unique dance studio with fir flooring reclaimed from the Mayfair Bowling Alley. Roughly 15 acres are hayed on Mays Rd and 30 on Herd Rd, contributing to farm status for tax savings. The forested portion—mostly fir—was appraised at $350,000 about ten years ago. Wildlife is abundant, with deer trails and a bird sanctuary in the marshlands. With solid infrastructure, serene beauty, and endless potential, this is a rare chance to own a truly special piece of the Cowichan Valley. (id:39198)
Property Details
Interior
Features
Other Floor
Exercise room
23'3 x 32Exterior
Parking
Garage spaces -
Garage type -
Total parking spaces 100
Property History
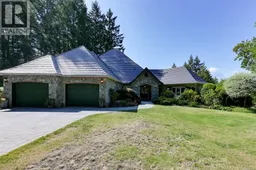 96
96
