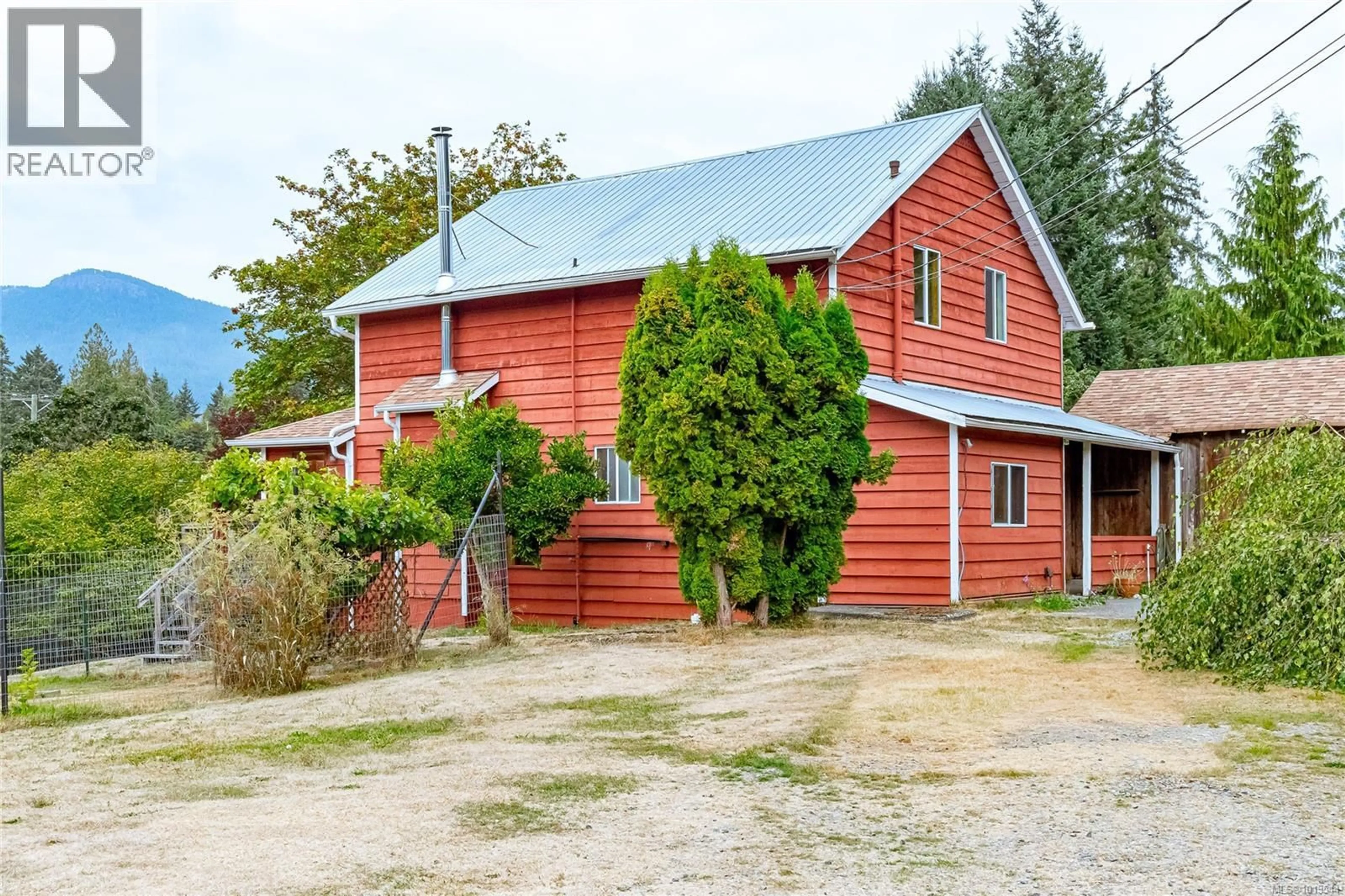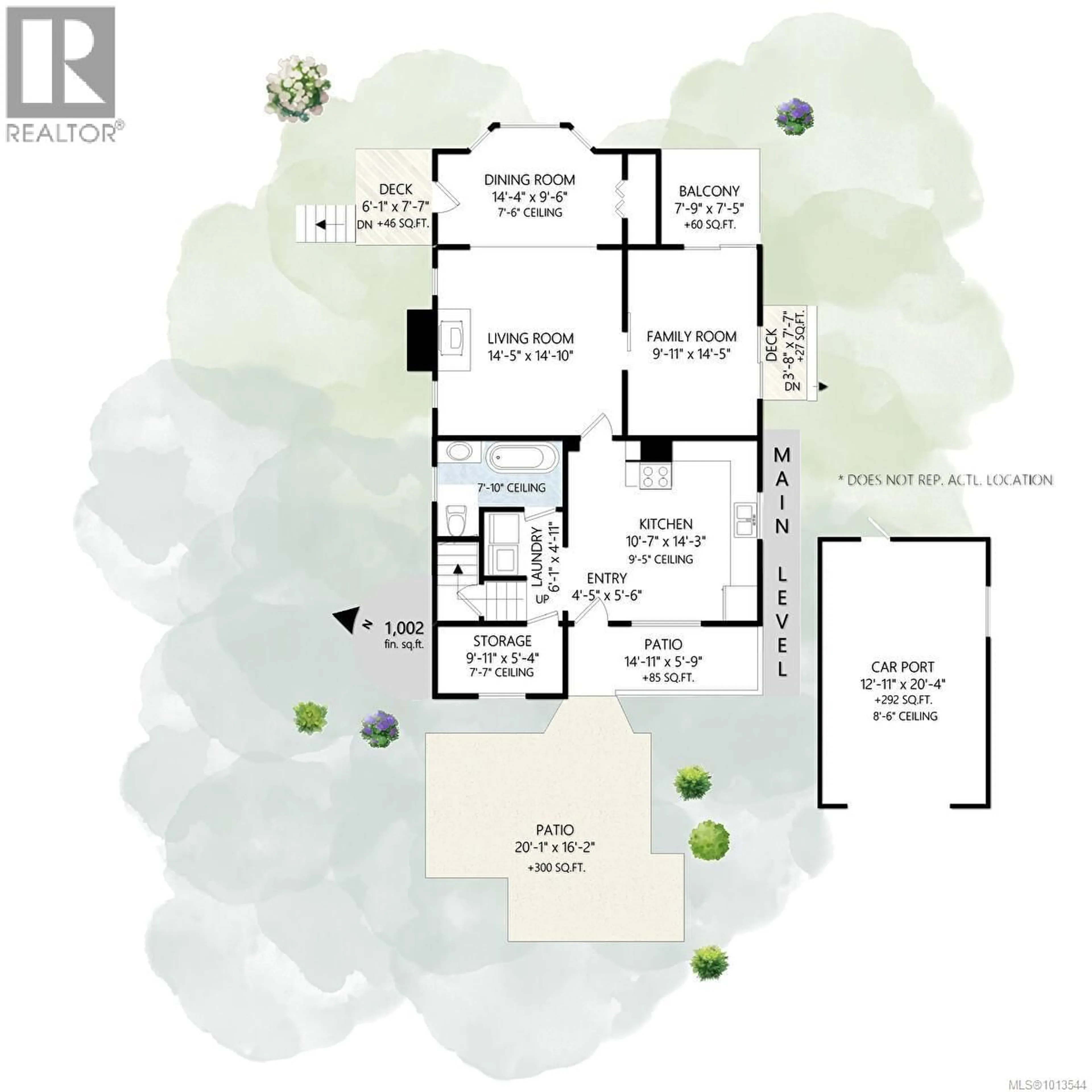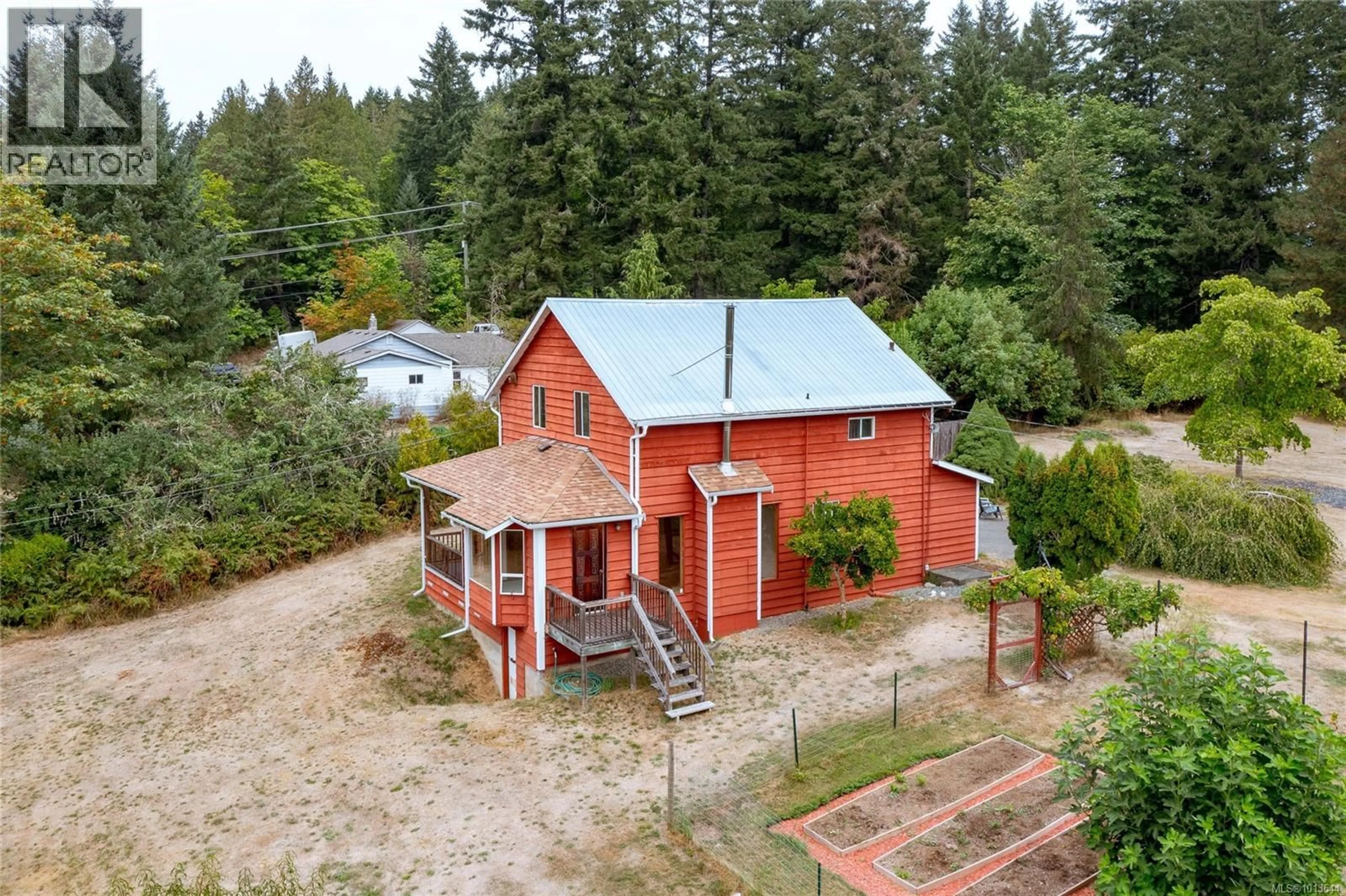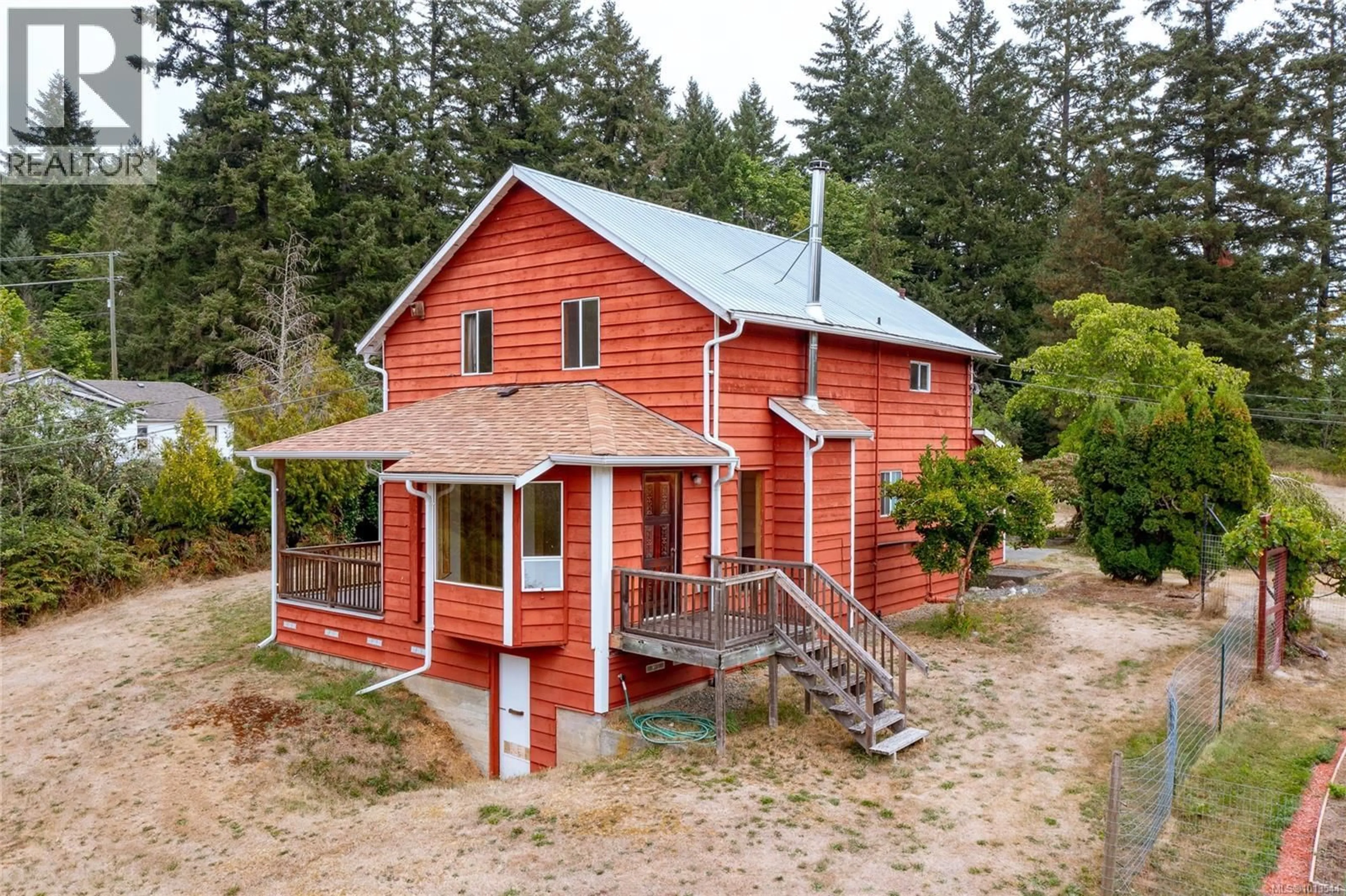6883 WESTCOTT ROAD, Duncan, British Columbia V9L6A4
Contact us about this property
Highlights
Estimated valueThis is the price Wahi expects this property to sell for.
The calculation is powered by our Instant Home Value Estimate, which uses current market and property price trends to estimate your home’s value with a 90% accuracy rate.Not available
Price/Sqft$315/sqft
Monthly cost
Open Calculator
Description
Welcome to the country with 2.69 acres and lots of privacy and mountain views! Just minutes to town and to the new Duncan hospital in a very desirable area! The 1800 sq ft main home has 3 bedrooms plus a den. Layout offers 3 bedrooms and a den up plus 1 bedroom down (no closet), pantry, and a 3-piece bath. New hot water tank in 2022. The 2000 sq ft workshop has a separate office, kitchen and kitchenette. This additional studio/workshop space was previously used for boat building and additional accomodation. (Buyer to satisfy themselves with the legal uses of the space). A parklike setting surrounded by fir, yellow cedar, arbutus, plum, pear, hazelnut, mulberry, peach, and 4 apple trees. Over half of the property is treed forest. Enjoy mountain and garden views. Septic system in place with municipal water. Additional outbuildings include well house, dry storage, 6-cord woodshed, greenhouse/tool shed, and paddock/wood storage. The shop is ideal for projects, office, and more. A must see! Call for a viewing today! (id:39198)
Property Details
Interior
Features
Auxiliary Building Floor
Living room
8'4 x 18'8Dining room
6'3 x 18'11Kitchen
8'3 x 19'0Living room
13'9 x 10'8Exterior
Parking
Garage spaces -
Garage type -
Total parking spaces 5
Property History
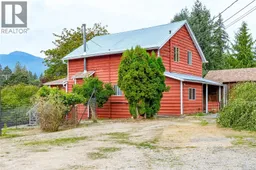 96
96
