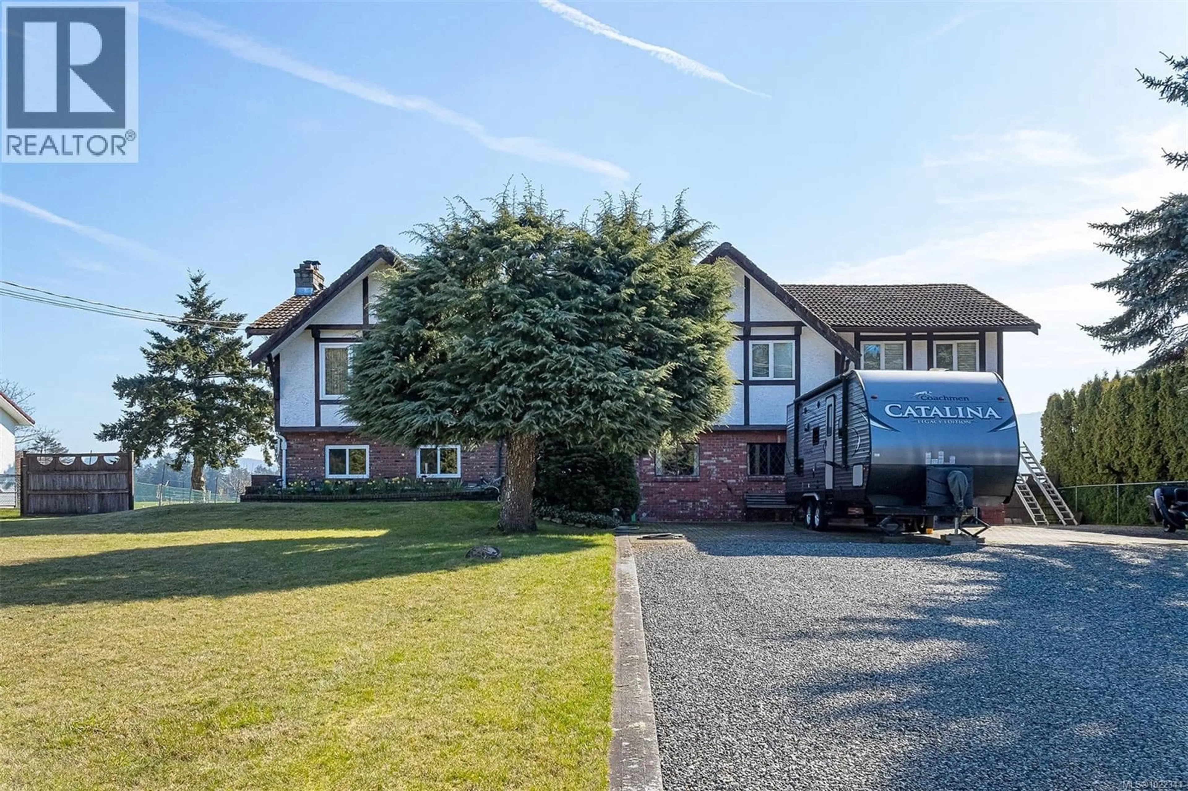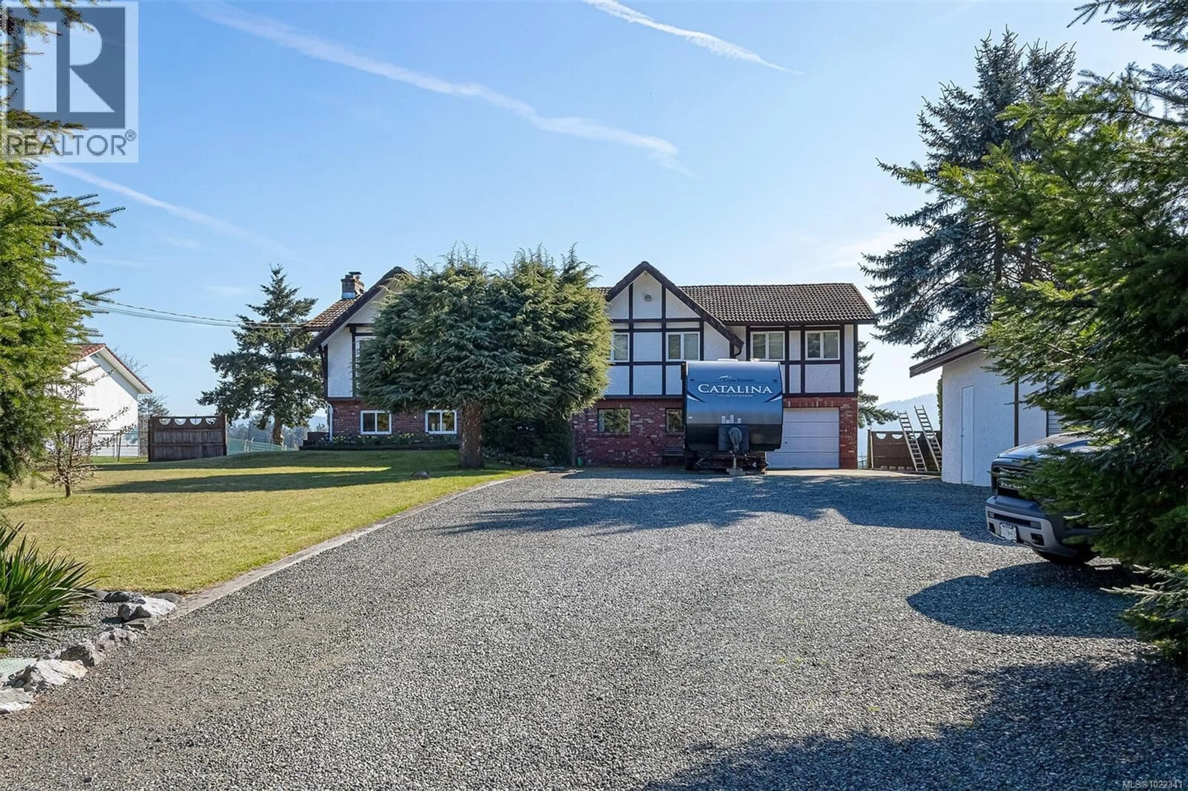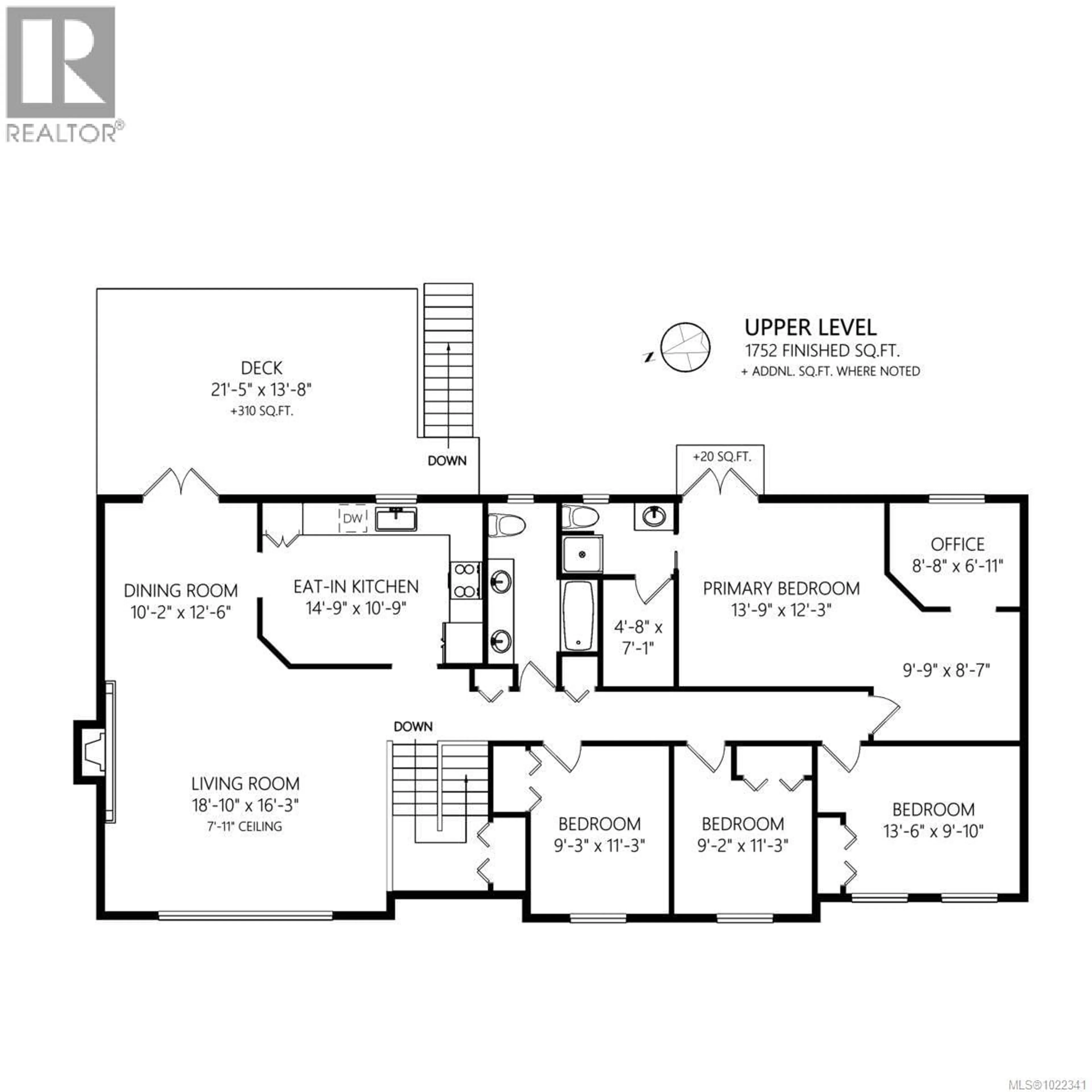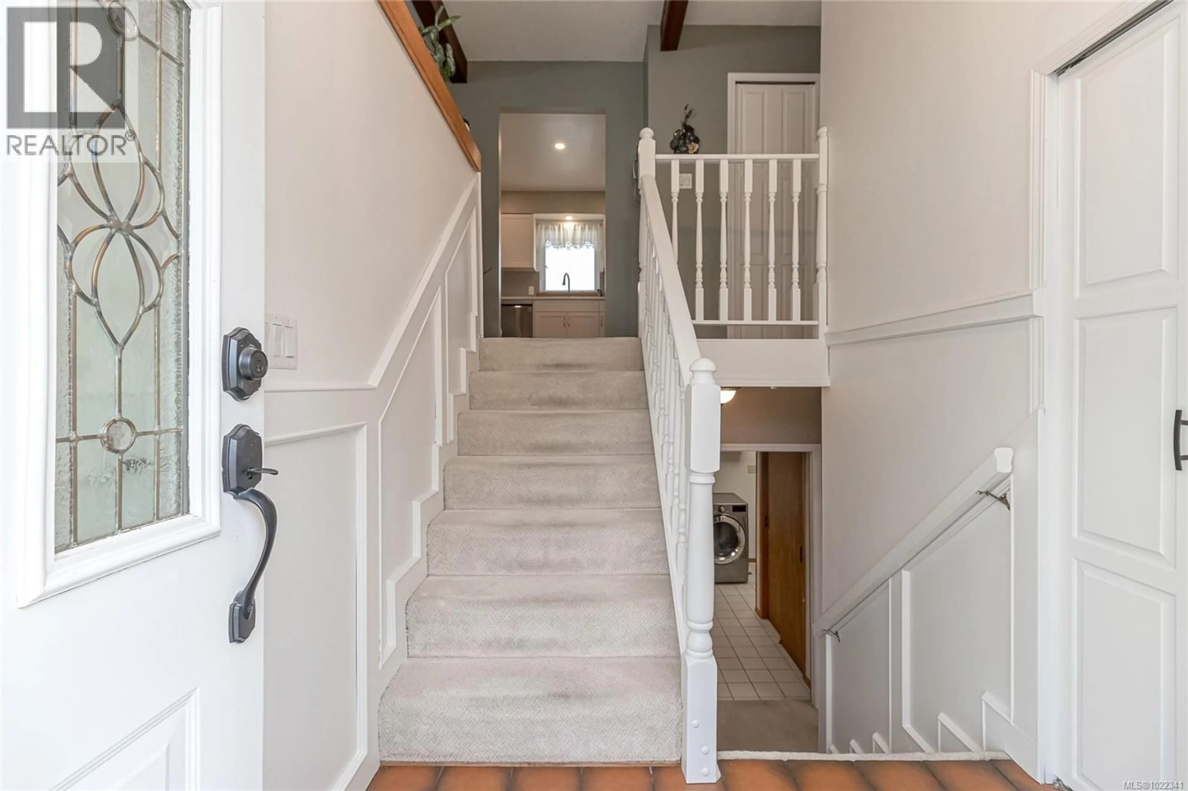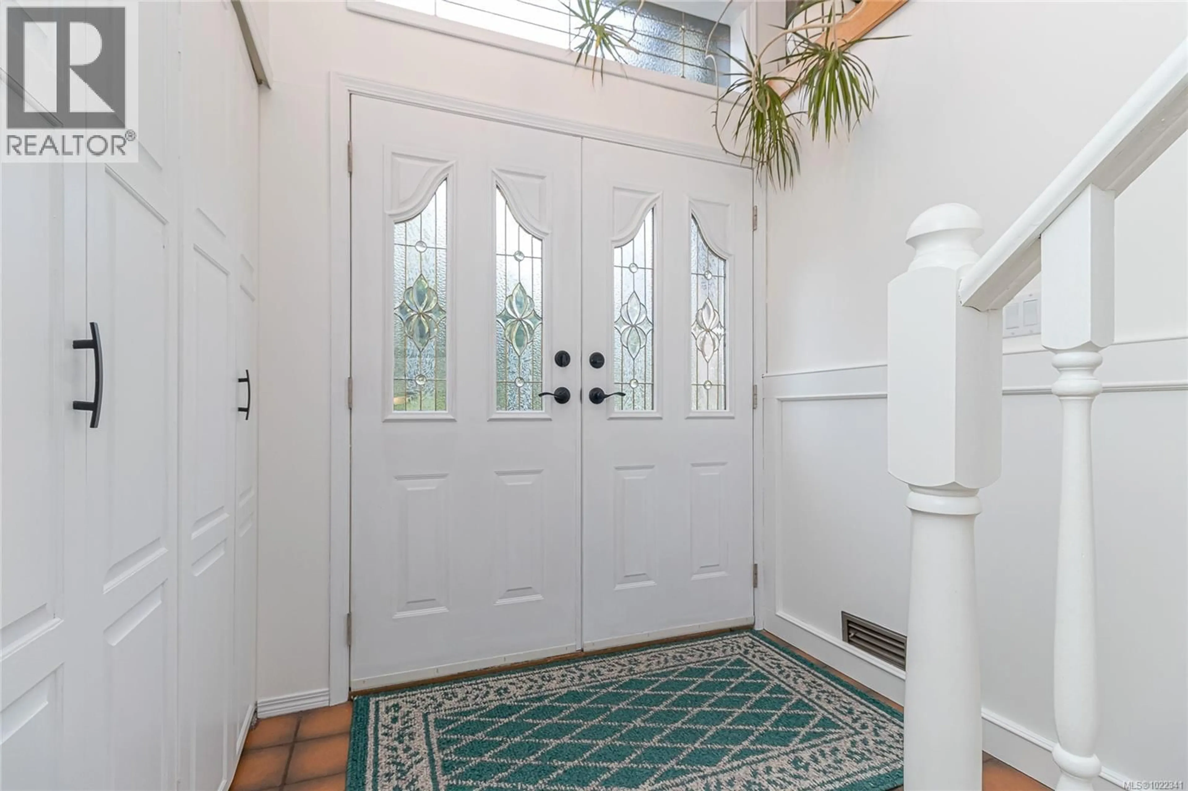6627 LAKES ROAD, Duncan, British Columbia V9L5V9
Contact us about this property
Highlights
Estimated valueThis is the price Wahi expects this property to sell for.
The calculation is powered by our Instant Home Value Estimate, which uses current market and property price trends to estimate your home’s value with a 90% accuracy rate.Not available
Price/Sqft$330/sqft
Monthly cost
Open Calculator
Description
FANTASTIC NEW PRICE - 4 bed 3 bath home and on a Sunny level landscaped lake view .54 acre. Home boast New exterior paint, newer kitchen and newer appliances, large living room and dining room leading to an oversized and partially covered private deck featuring pastoral and lake views. Primary bedroom with ensuite and dressing space, private Juliet balcony- 3 more good sized bedrooms and another full bath complete the upstairs. Downstairs finds a family room, rec room a kitchenette as well as laundry and walkout to the rear yard - ample parking for a RV and many cars/toys in the large parking area outside and two single garages. The lovely and level 1/2 acre property is fenced with fruit trees, grapes, a fenced in veggie garden with potting shed and great soil. Newer furnace and heat pump April 2022, Energy Rating 66 Home also has a woodstove that keeps the home nice and toasty. A wonderful rural feel property close to town yet feels like your miles away - Very well looked after home (id:39198)
Property Details
Interior
Features
Main level Floor
Kitchen
10'9 x 14'9Living room
16'3 x 18'10Bathroom
Office
6'11 x 8'8Exterior
Parking
Garage spaces -
Garage type -
Total parking spaces 8
Property History
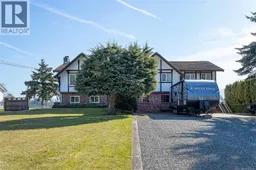 48
48
