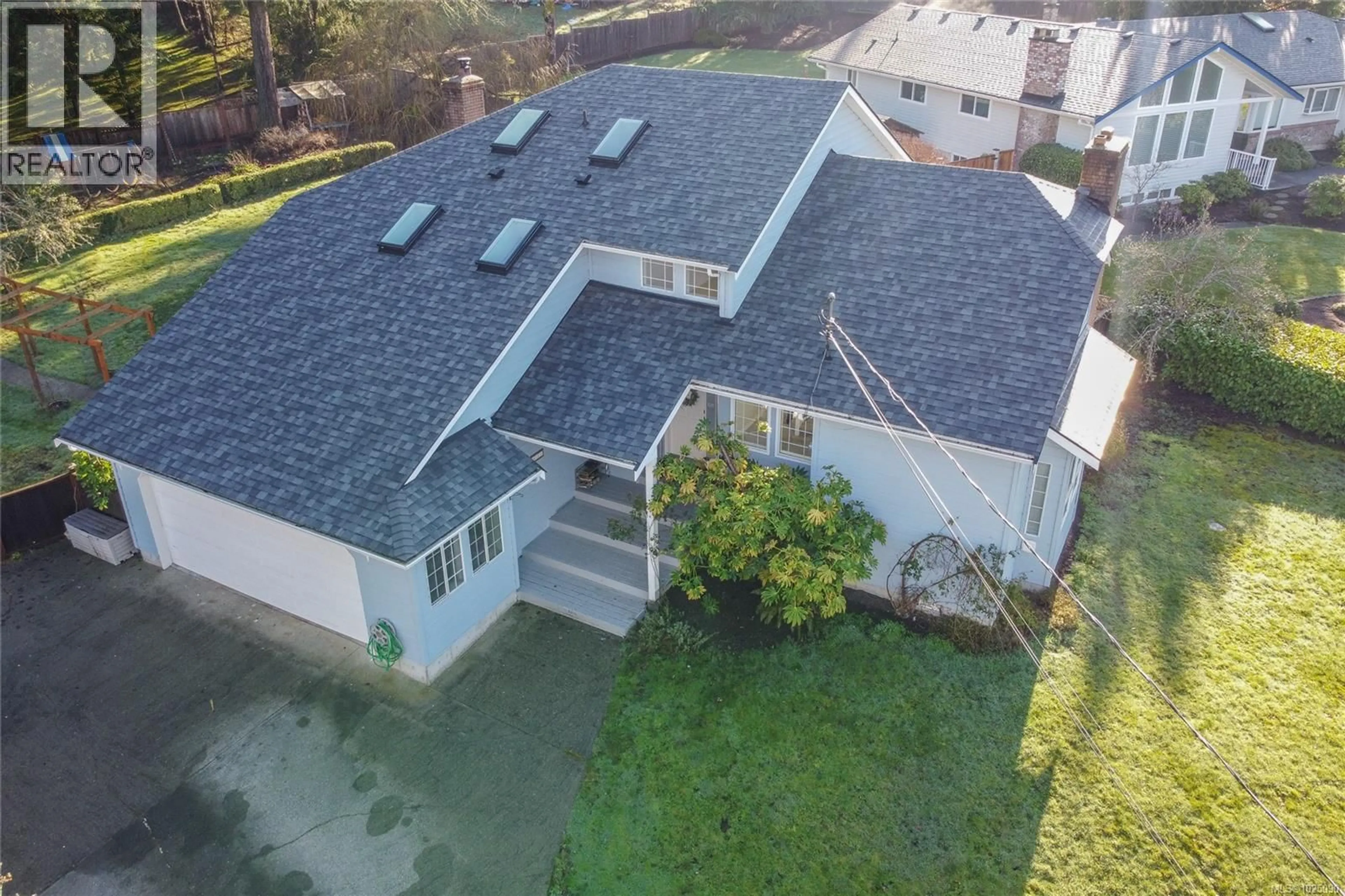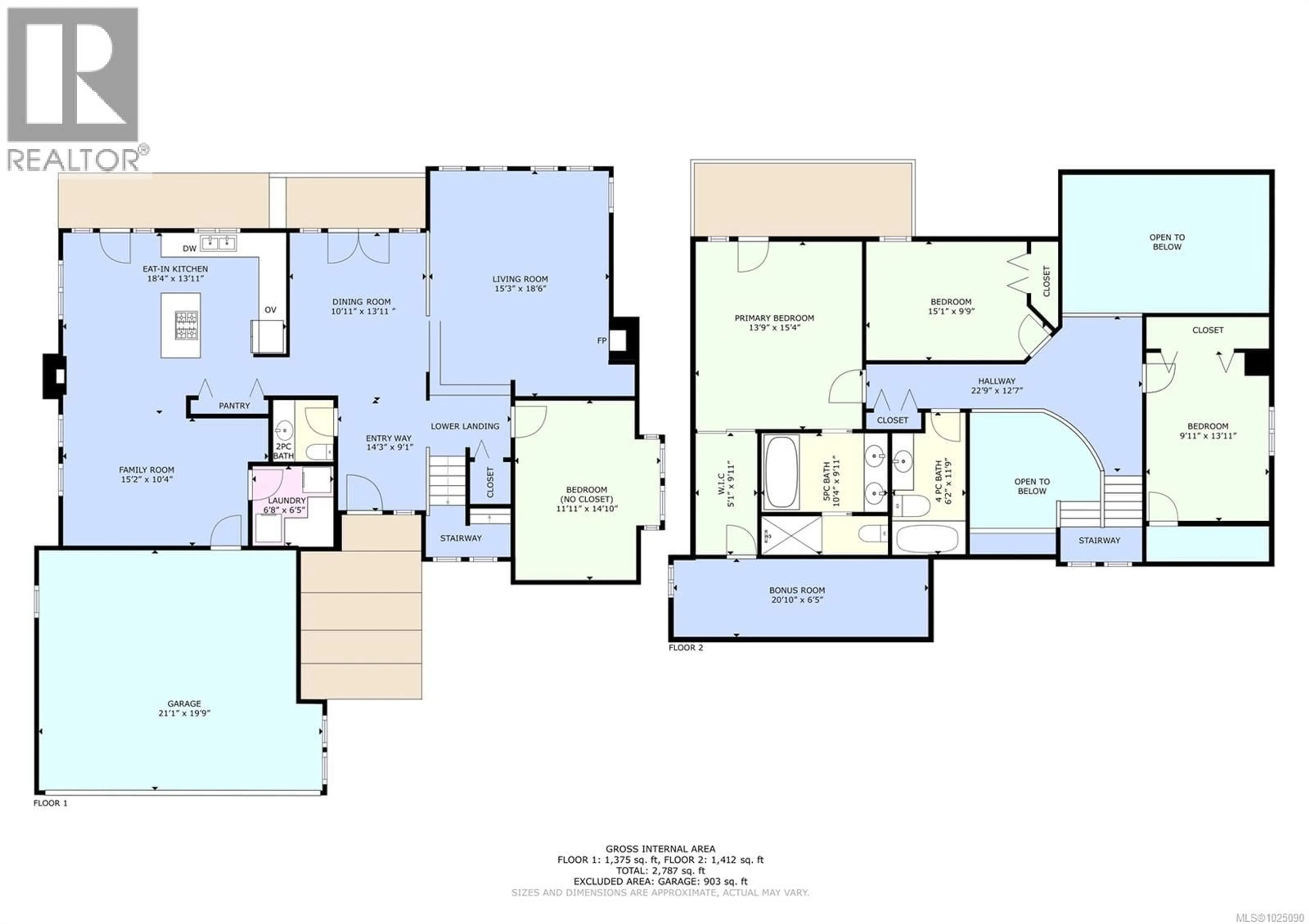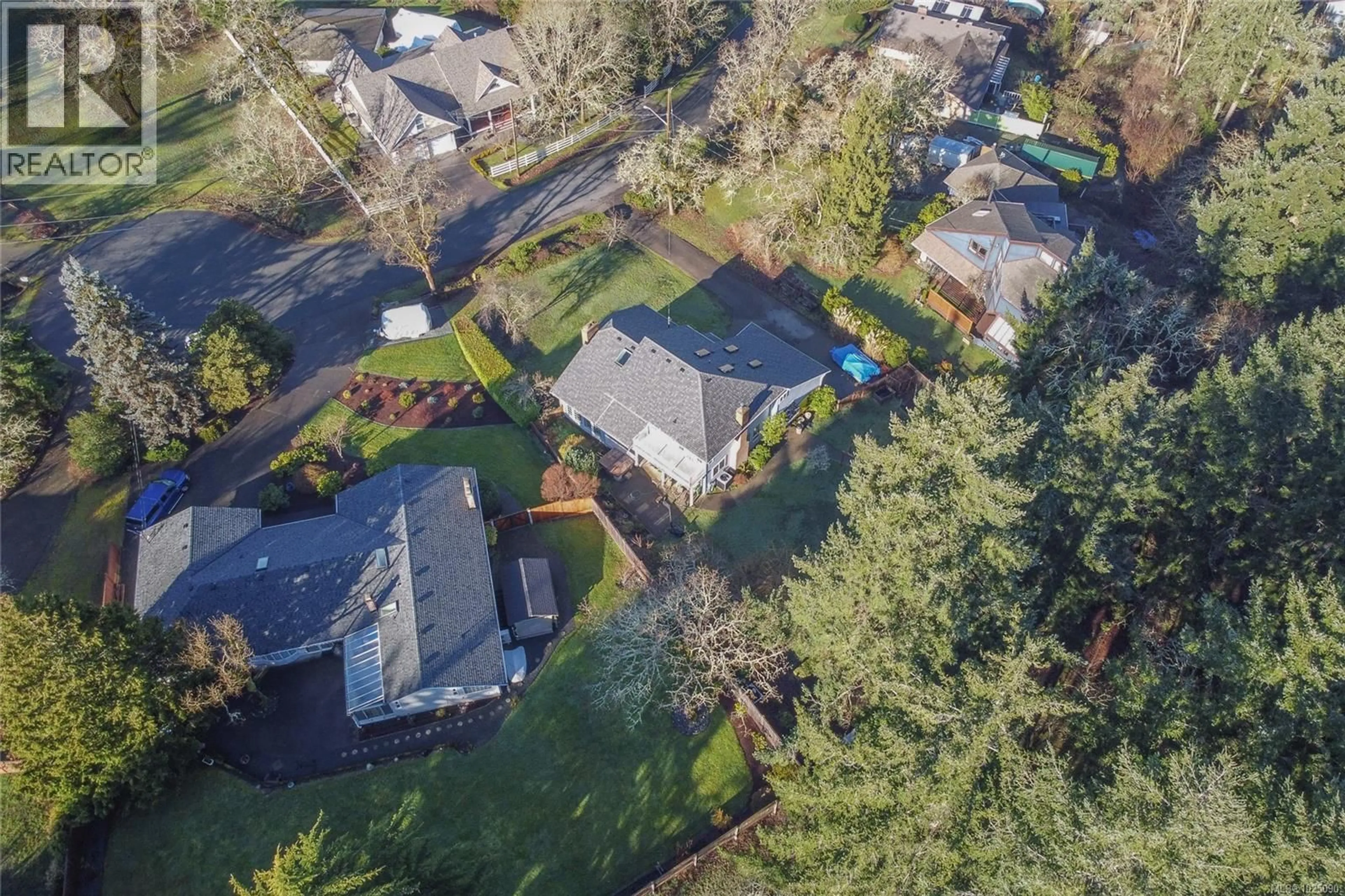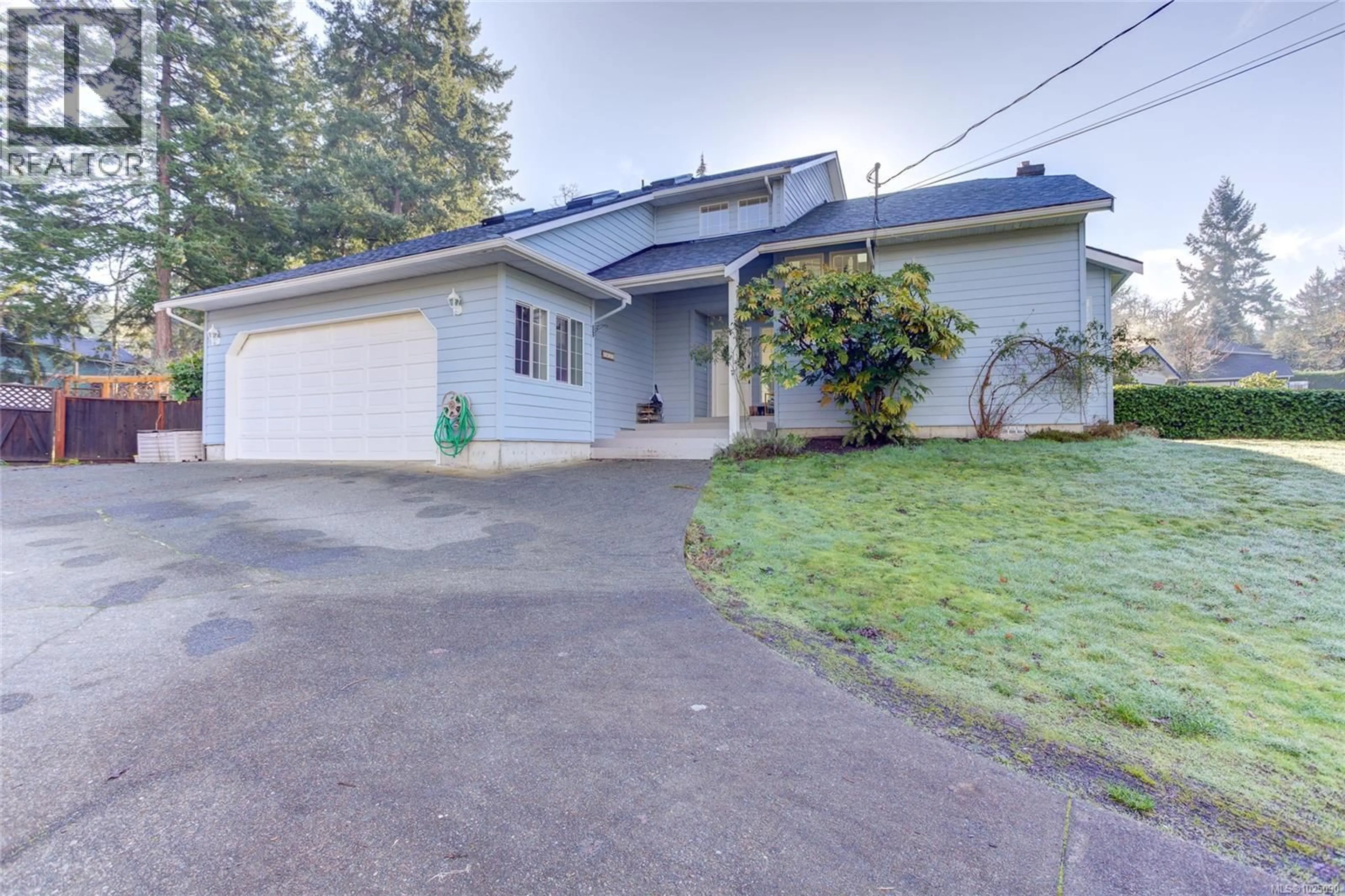6431 ABBEY ROAD, Duncan, British Columbia V9L5S1
Contact us about this property
Highlights
Estimated valueThis is the price Wahi expects this property to sell for.
The calculation is powered by our Instant Home Value Estimate, which uses current market and property price trends to estimate your home’s value with a 90% accuracy rate.Not available
Price/Sqft$322/sqft
Monthly cost
Open Calculator
Description
Step into this 4-bed, 3-bath family home located on a quiet no-through road in desirable Maple Bay. Offering total peace of mind, this home features a brand-new roof, fresh exterior paint, and new skylights. Inside, the main level entry leads to a sun-drenched formal living room with soaring vaulted ceilings and a wood-burning fireplace. The bright, spacious kitchen flows into a family room with a woodstove, perfect for cozy Island winters. Upstairs, the spacious primary suite is a true retreat with a 5pc ensuite, walk-in closet, and a private deck for your morning coffee. The 0.41-acre lot is a family dream: Tons of parking between your double garage and driveway! The backyard is fully fenced and features a garden, compost area, hot tub and concrete patio. Centrally located near great schools, several parks/green spaces, just minutes from Maple Bay’s beaches, marinas, and hiking trails, and only 10 minutes from Downtown Duncan’s shops! This is the Cowichan Valley lifestyle you’ve been looking for! (id:39198)
Property Details
Interior
Features
Main level Floor
Family room
10'4 x 15'2Dining room
13'11 x 10'11Laundry room
6'5 x 6'8Bathroom
Exterior
Parking
Garage spaces -
Garage type -
Total parking spaces 3
Property History
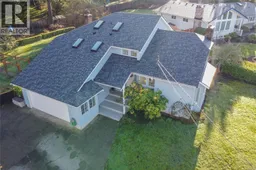 74
74
