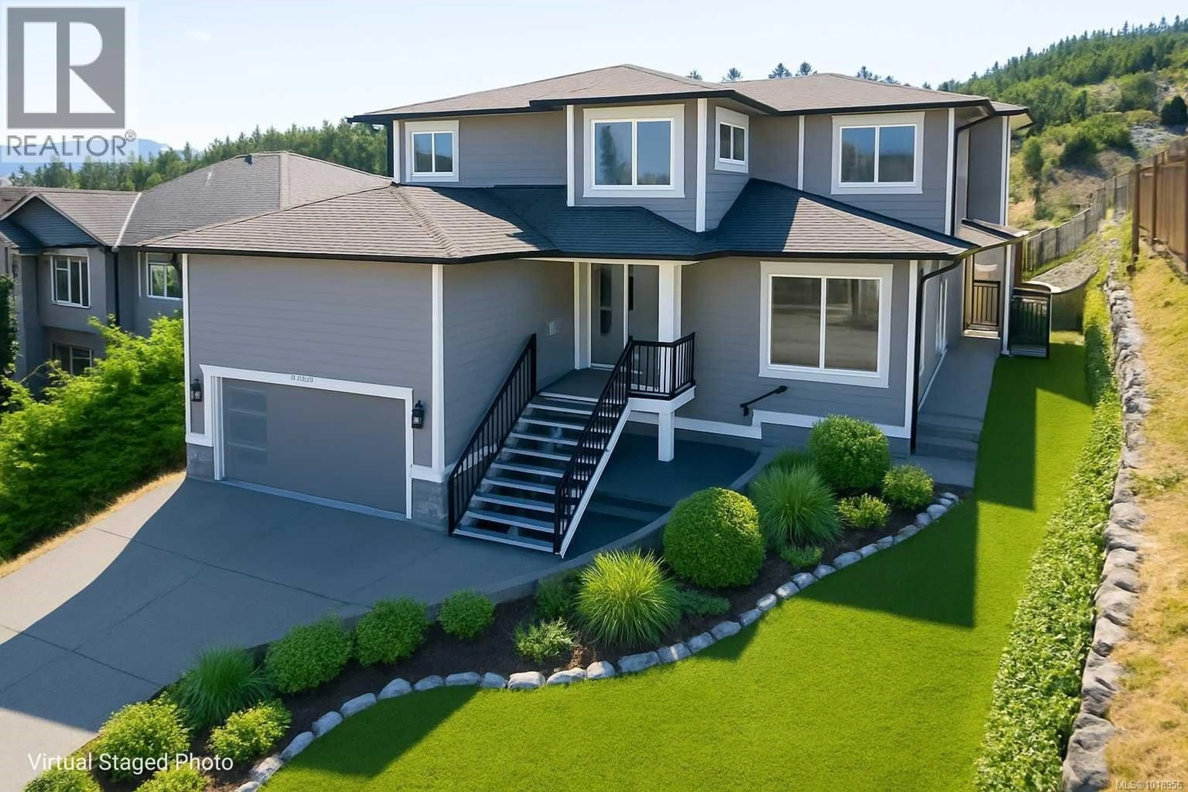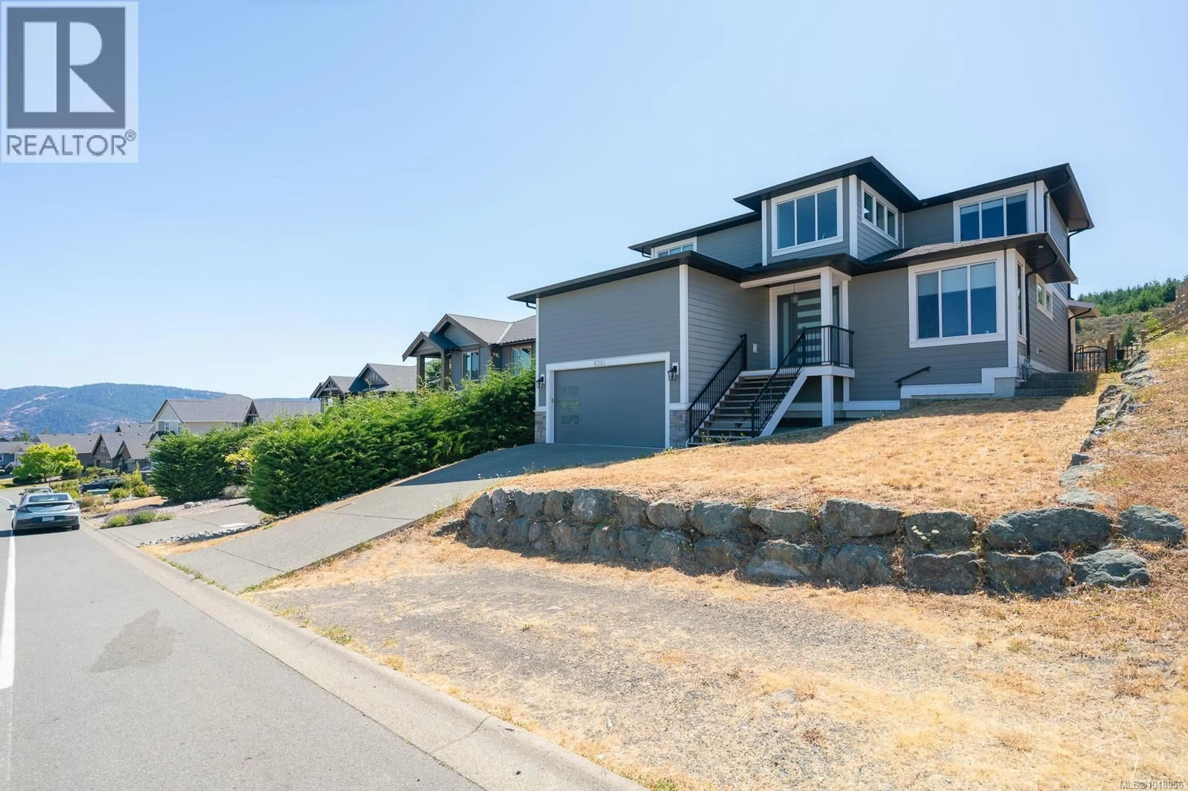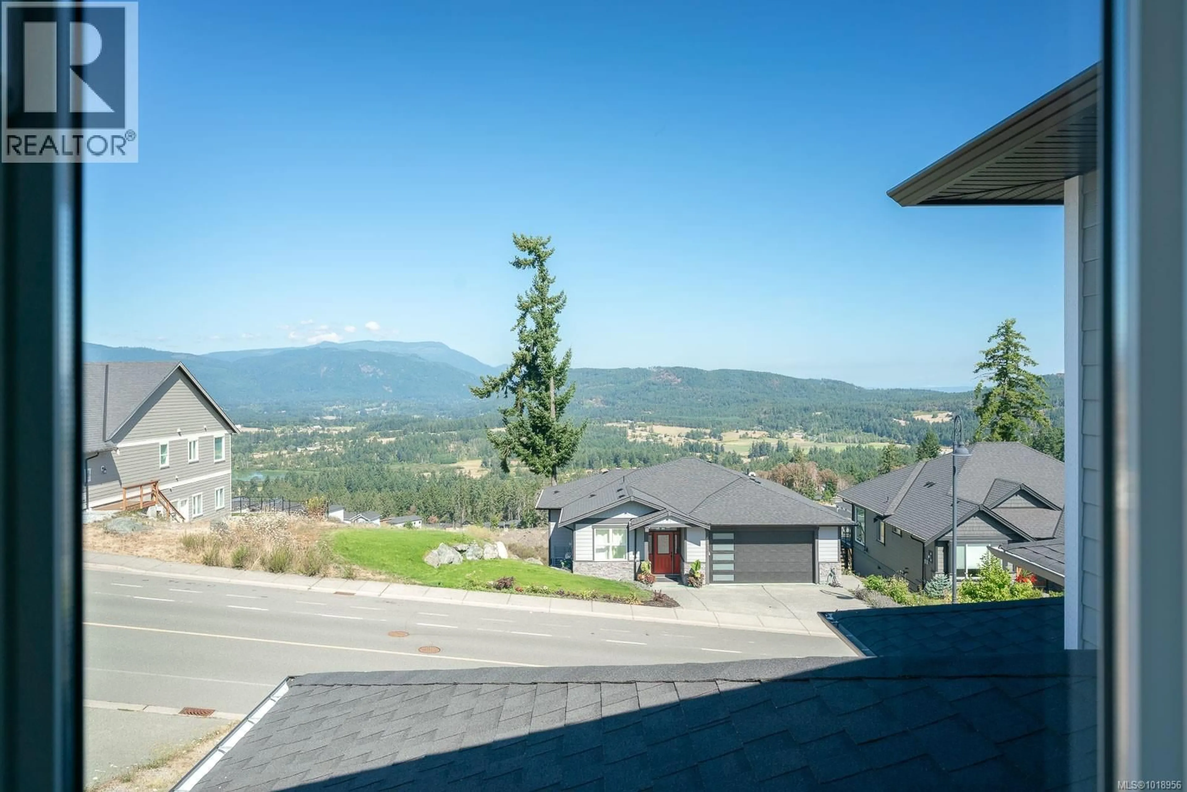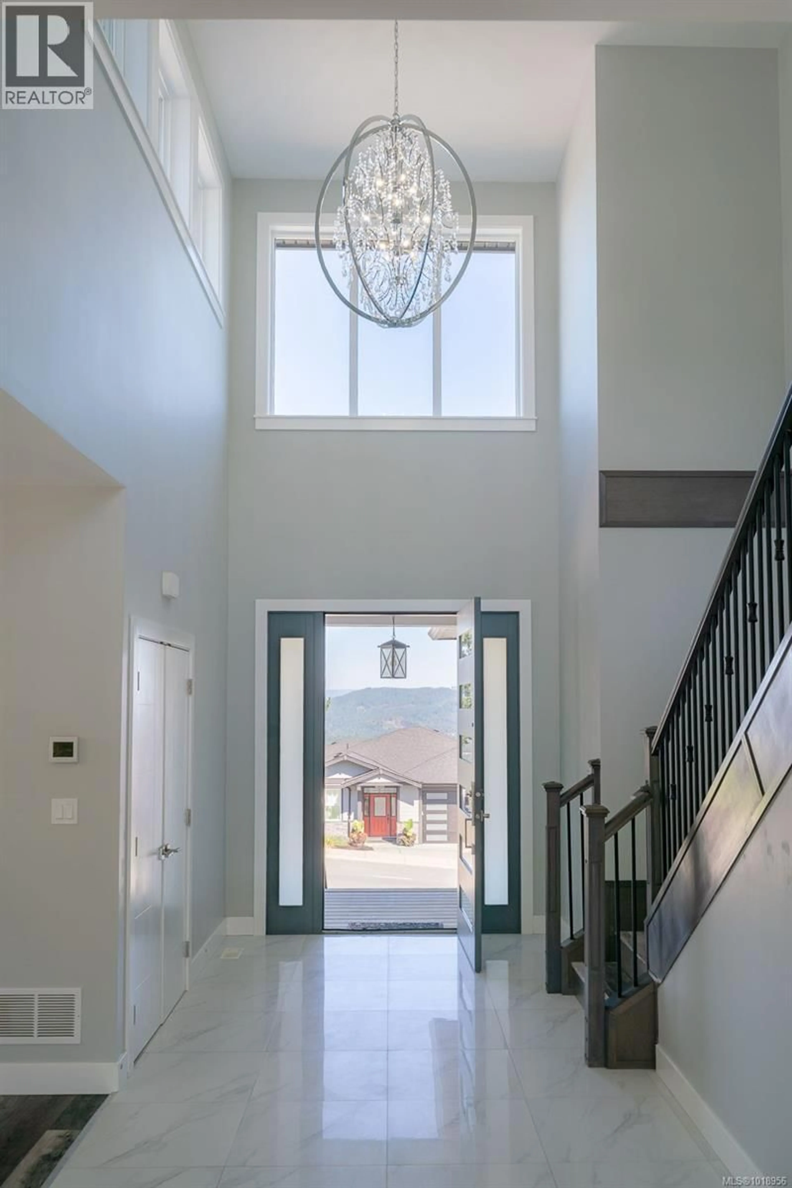6291 NEVILANE DRIVE, Duncan, British Columbia V9L0G1
Contact us about this property
Highlights
Estimated valueThis is the price Wahi expects this property to sell for.
The calculation is powered by our Instant Home Value Estimate, which uses current market and property price trends to estimate your home’s value with a 90% accuracy rate.Not available
Price/Sqft$208/sqft
Monthly cost
Open Calculator
Description
Welcome to 6291 Nevilane Drive—an exceptional 2,572 sq ft 5 bed, 4 bath home nestled in one of Cowichan Valley’s most sought-after neighborhoods. Located in The Cliffs over Maple Bay, this 2019 build offers stunning panoramic views and an ideal floor plan for family living and entertaining. Step into the impressive 19-ft entryway and into the open-concept living, dining, and high-end kitchen space—complete with soft-close solid maple cabinetry, quartz countertops, and an oversized island perfect for gatherings. The main floor features a primary bedroom with walk-in closet and built-in organizers, a luxurious 4-piece ensuite, and French doors to the patio. You’ll also find a second bedroom, an office, and a spacious laundry/mudroom. Upstairs offers even more flexibility with a second principal suite, two additional bedrooms, a full bath, and a bright family room. Enjoy 9-foot ceilings throughout, a natural gas fireplace, efficient heat pump, and a crawl space—partially 7 ft high—ideal for a flex space with garage access. Rest and relax on your impressive private back deck with gazebo a perfect space to start and end your days or to share with family and friends. Step outside your door to hiking and biking trails, all within minutes of Maple Bay Marina. This is Vancouver Island living at its finest! (id:39198)
Property Details
Interior
Features
Main level Floor
Entrance
Primary Bedroom
15'3 x 18'3Living room
18 x 11Laundry room
10'8 x 11'3Exterior
Parking
Garage spaces -
Garage type -
Total parking spaces 3
Property History
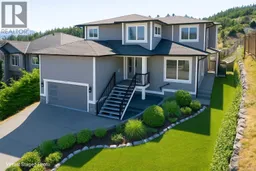 64
64
