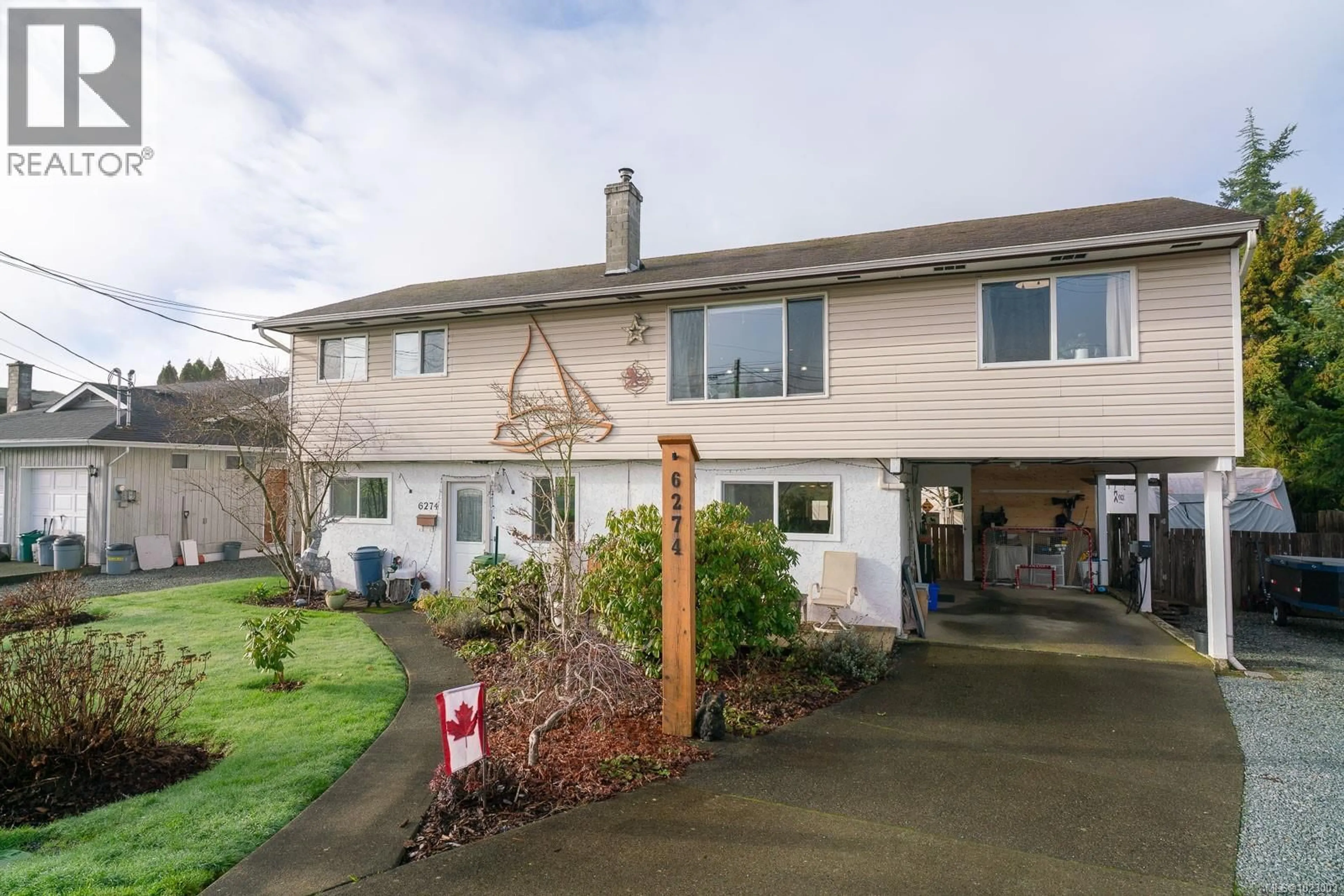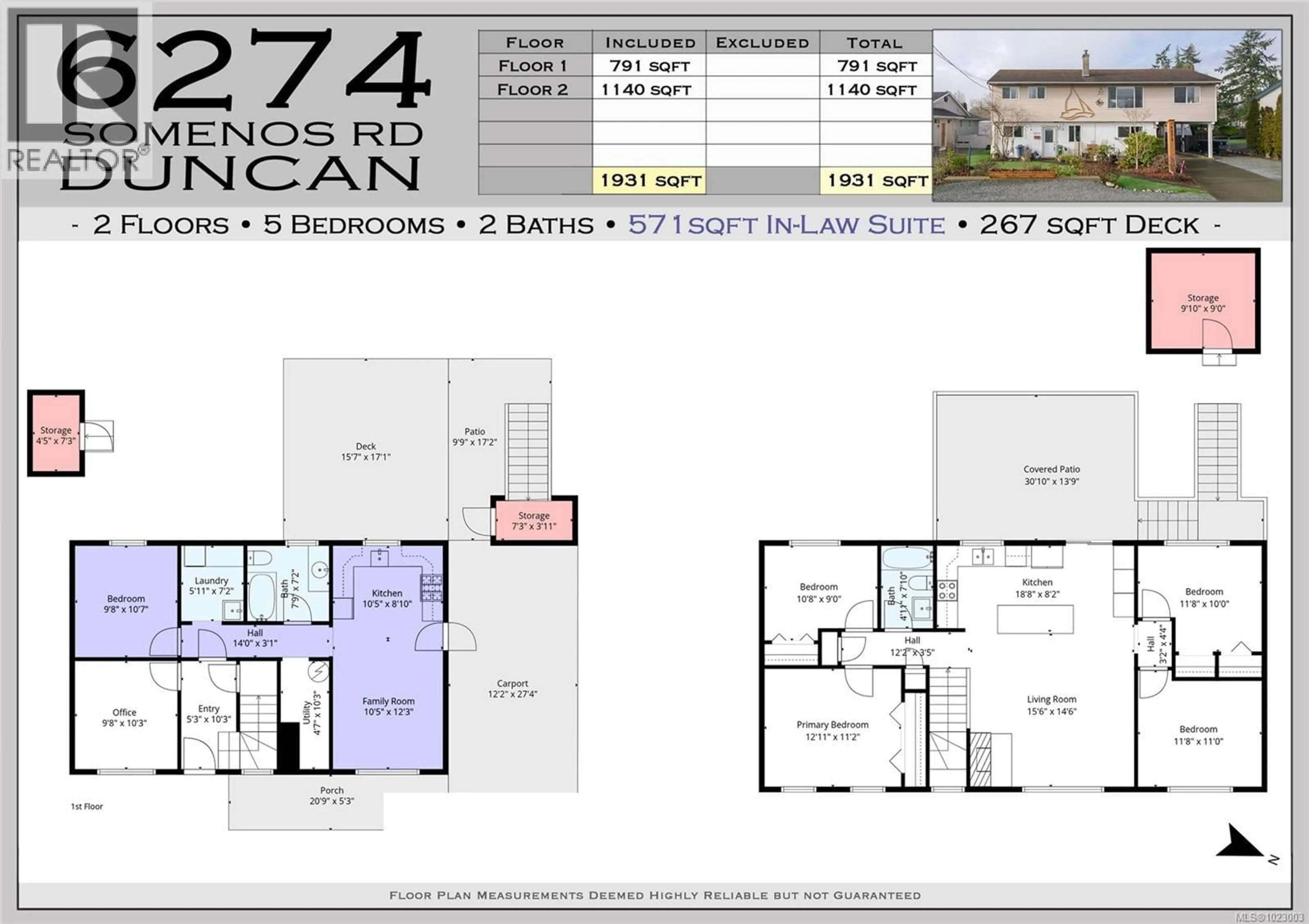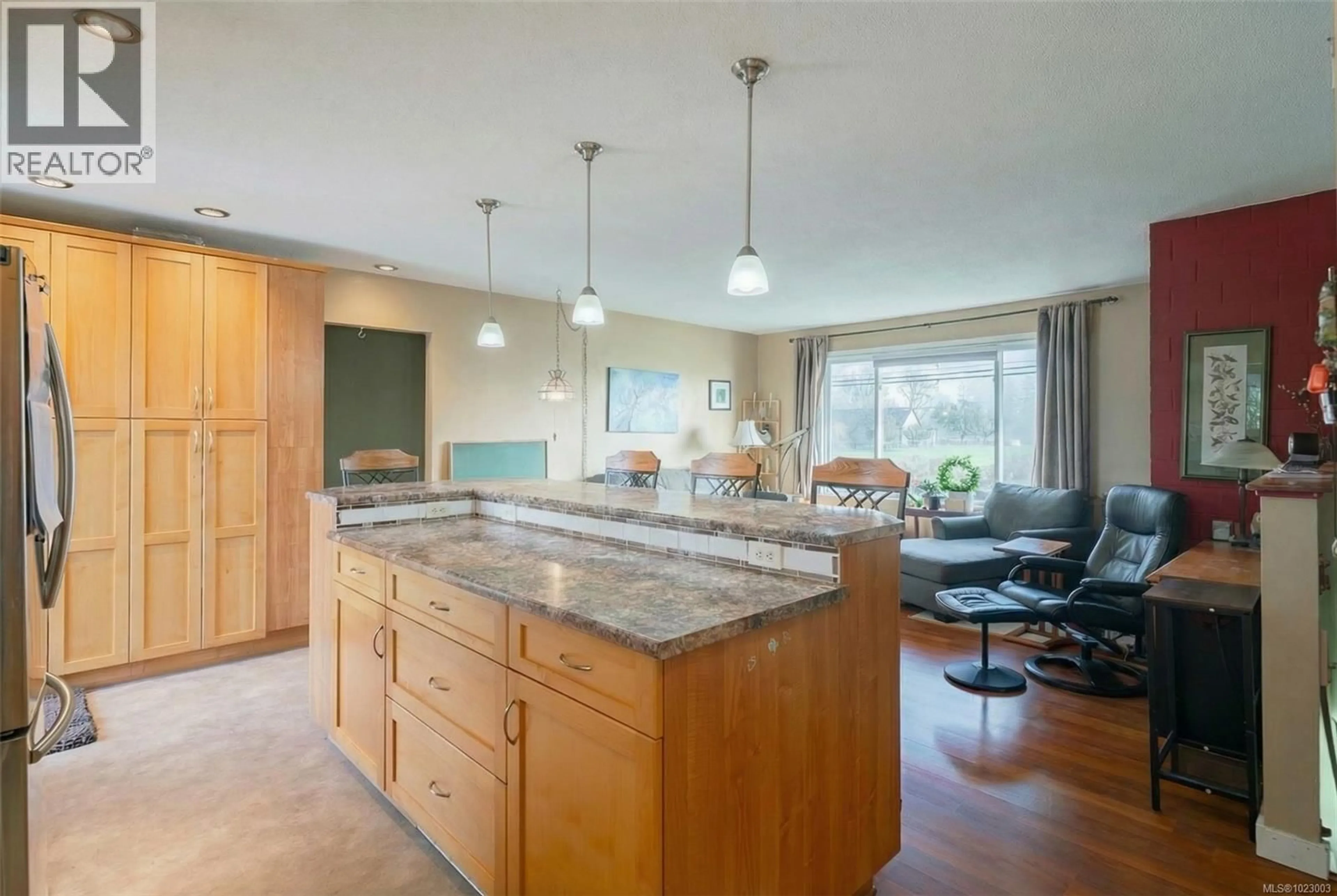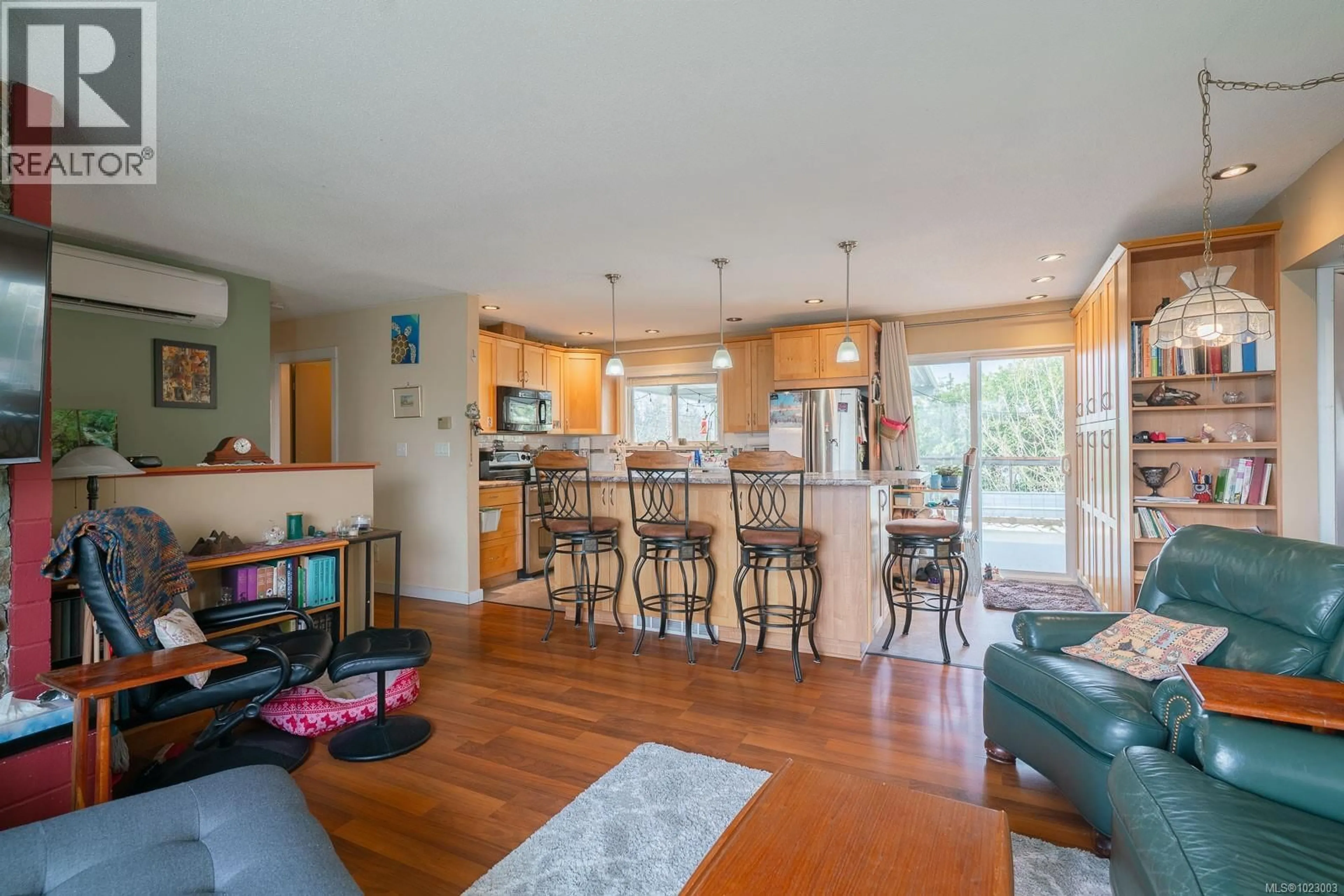6274 SOMENOS ROAD, Duncan, British Columbia V9L4E9
Contact us about this property
Highlights
Estimated valueThis is the price Wahi expects this property to sell for.
The calculation is powered by our Instant Home Value Estimate, which uses current market and property price trends to estimate your home’s value with a 90% accuracy rate.Not available
Price/Sqft$353/sqft
Monthly cost
Open Calculator
Description
This thoughtfully cared-for home offers a versatile layout with four bedrooms plus a den and two bathrooms. Set on a fully fenced 0.19-acre lot, the property provides ample room for children, pets, and outdoor enjoyment. The main living space is bright and welcoming, featuring an updated kitchen with contemporary finishes and refreshed bathrooms. Comfort is ensured year-round with a heat pump servicing both the main home and suite, along with a wood stove insert that adds warmth and character on cooler evenings. A generous deck extends the living space outdoors, perfect for entertaining or relaxing in the sun. Additional highlights include RV parking, room for up to four vehicles, 200-amp service, and a landscaped, private yard. Conveniently located across the street from a highly sought-after French Immersion school and just a three-minute drive to Drinkwater Elementary, this home is also close to Evans Park, soccer and baseball fields, and three schools. Everyday amenities are within walking distance at Cowichan Commons, including grocery shopping, Tim Hortons, and restaurants, while the Trans Canada Trail is just minutes away. A wonderful blend of comfort, flexibility, and an exceptional location—this home truly supports an active and connected lifestyle. (id:39198)
Property Details
Interior
Features
Main level Floor
Den
10'10 x 11'5Bedroom
10'0 x 11'8Kitchen
18'2 x 18'8Bathroom
Exterior
Parking
Garage spaces -
Garage type -
Total parking spaces 6
Property History
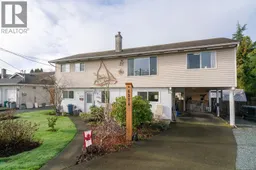 38
38
