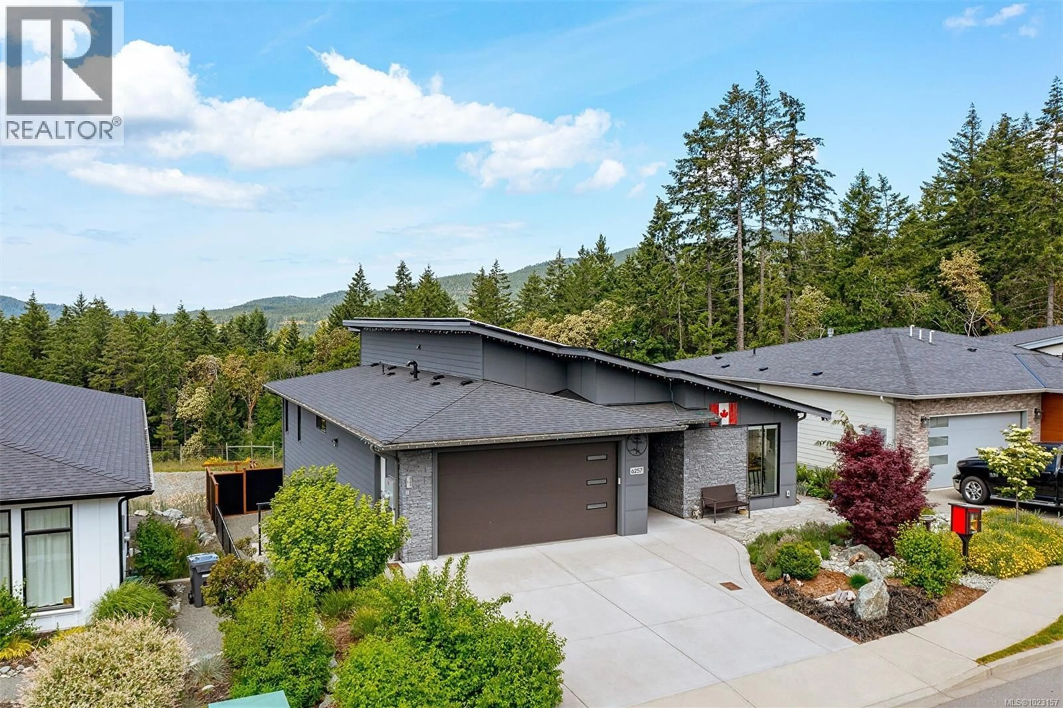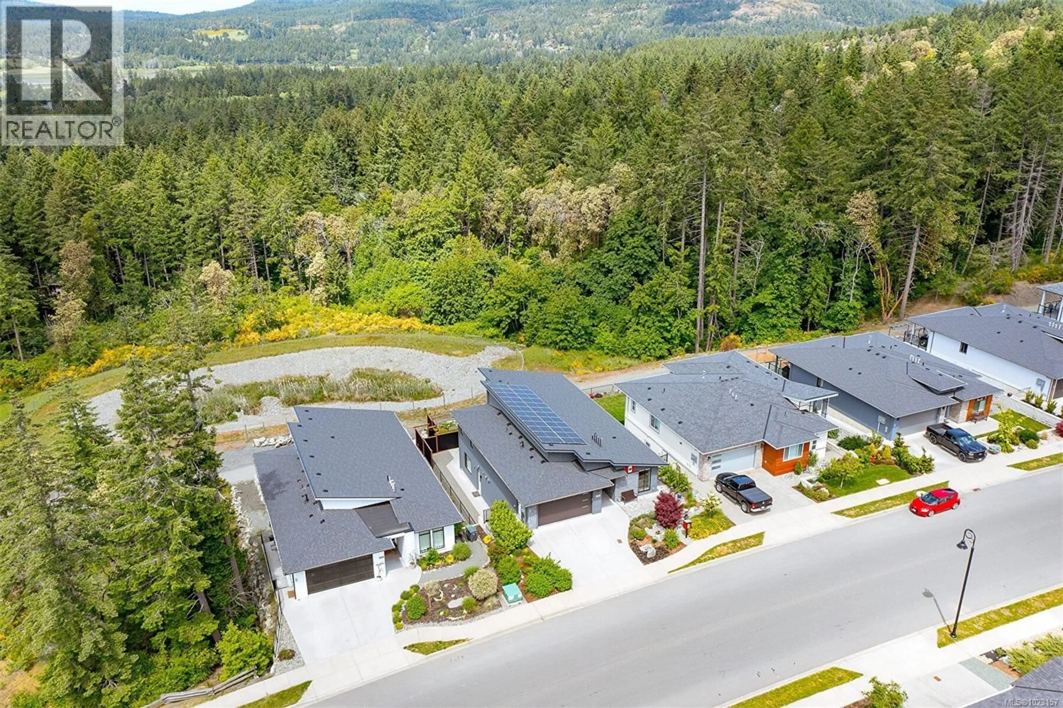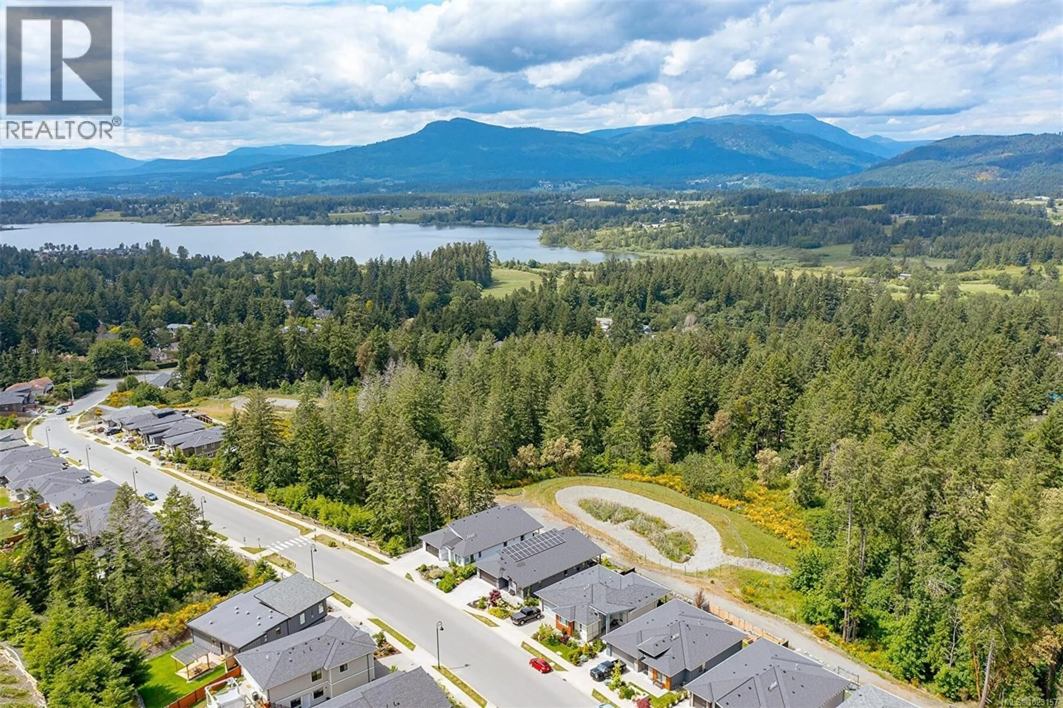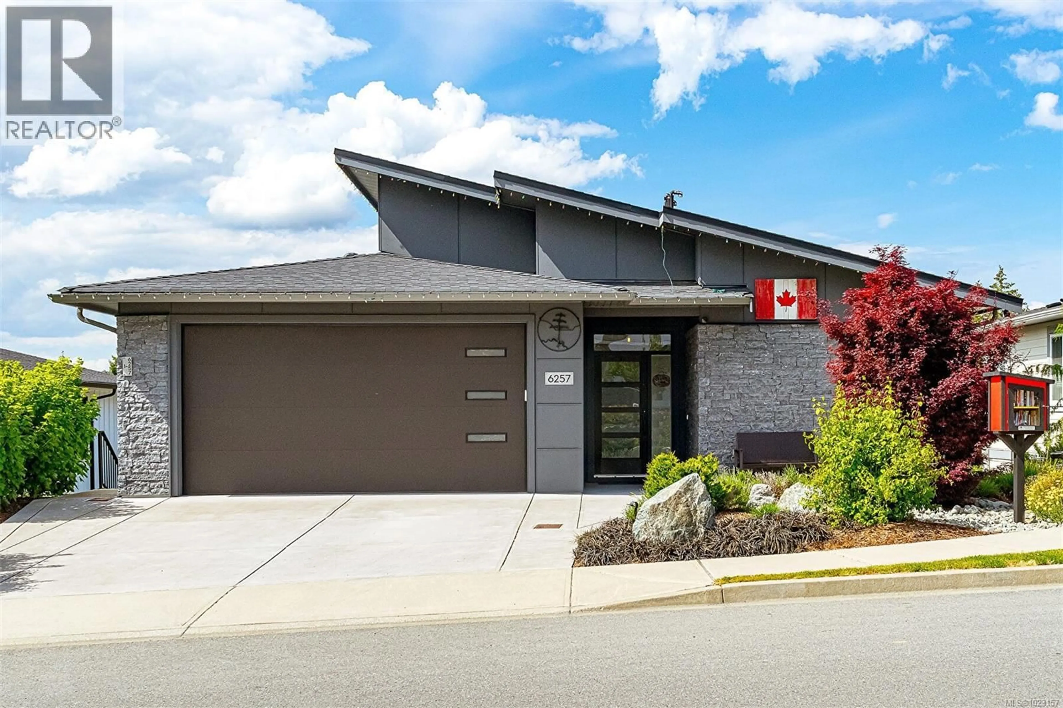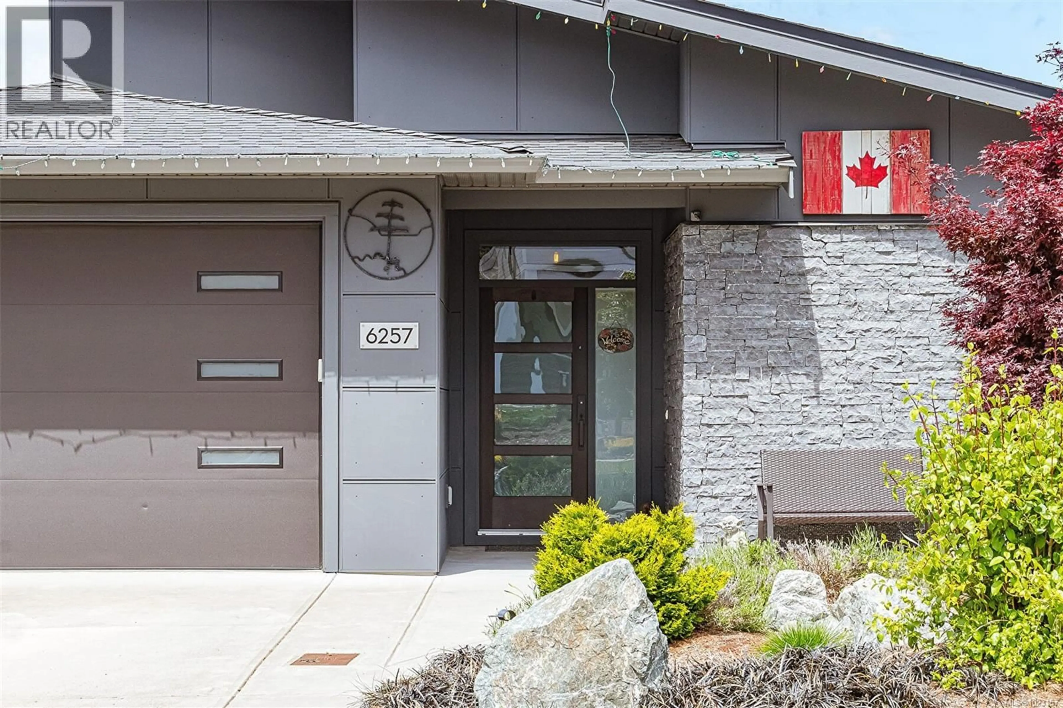6257 HIGHWOOD DRIVE, Duncan, British Columbia V9L0H5
Contact us about this property
Highlights
Estimated valueThis is the price Wahi expects this property to sell for.
The calculation is powered by our Instant Home Value Estimate, which uses current market and property price trends to estimate your home’s value with a 90% accuracy rate.Not available
Price/Sqft$300/sqft
Monthly cost
Open Calculator
Description
Welcome to Maple Bay in the Cowichan Valley. 6257 Highwood Drive is a 2022 custom built home by Elmworth Construction. This contemporary home is built with energy efficiency and minimal resource usage. The solar panels generate enough electricity to cover all but the service delivery costs of the home ( $111.00 for 2025 ). The gardens are native, drought tolerant plants with drip irrigation, which means low water bills and easy care maintenance and included backyard fencing. The backyard leads out to Garry Oak meadows and accessible green space. This home is bright & thoughtfully designed with amazing privacy and views. Featuring a newly installed solar roof, wood shed, fencing and professional landscaping with native plants and irrigation system. Main level living includes a bright, spacious kitchen with custom cabinetry & quartz countertops, adjacent open area with gas fireplace & double patio doors leading to an all-seasons covered deck. The large primary bedroom is complemented with double sinks, custom tile shower, luxurious soaker tub & walk-in closet. The second bedroom on the main floor could be used as an office. The lower level offers a large media room, 4 piece bath, 2 more bedrooms and family room. The bonus is an additional 1 bedroom suite with private entrance and it has been created with a modern, open concept design. The oversized double garage has room for 2 vehicles, EV Charging & storage. (id:39198)
Property Details
Interior
Features
Main level Floor
Living room
16'8 x 15Bedroom
Bathroom
Laundry room
8'4 x 8Exterior
Parking
Garage spaces -
Garage type -
Total parking spaces 4
Property History
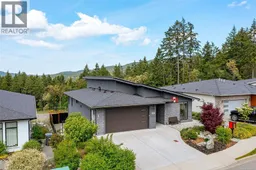 60
60
