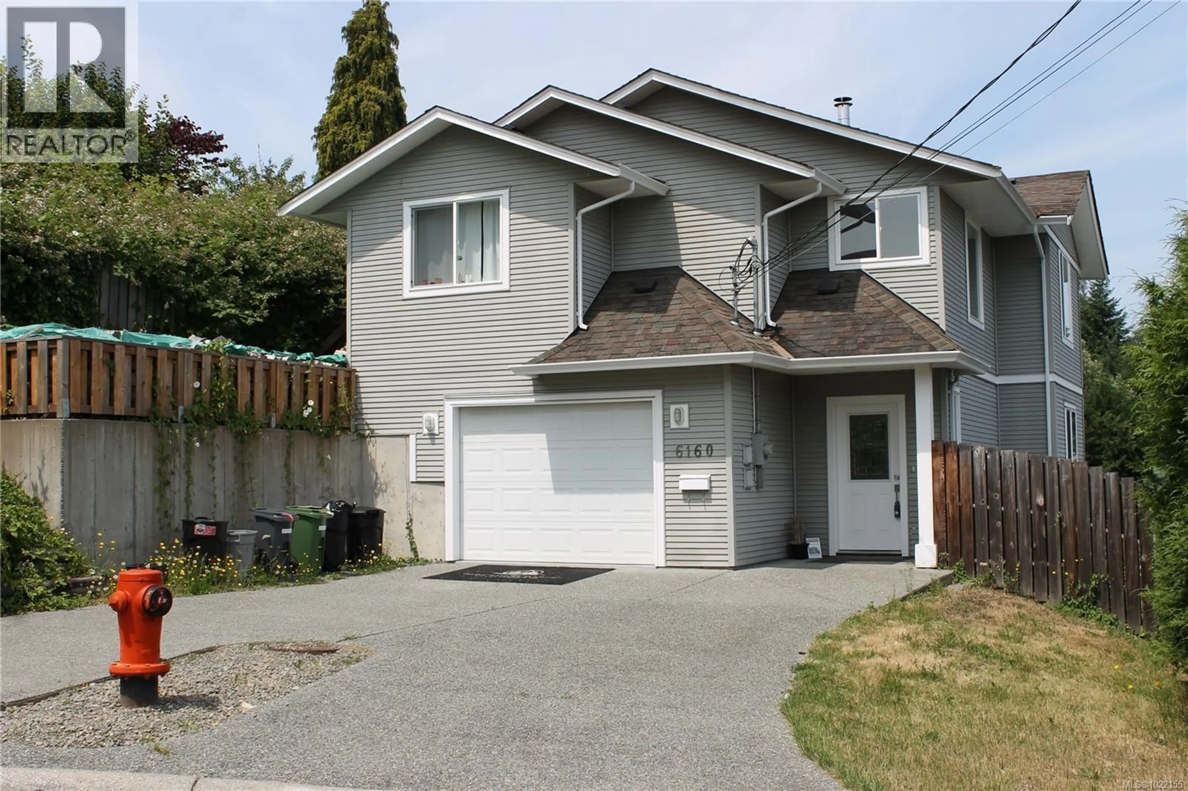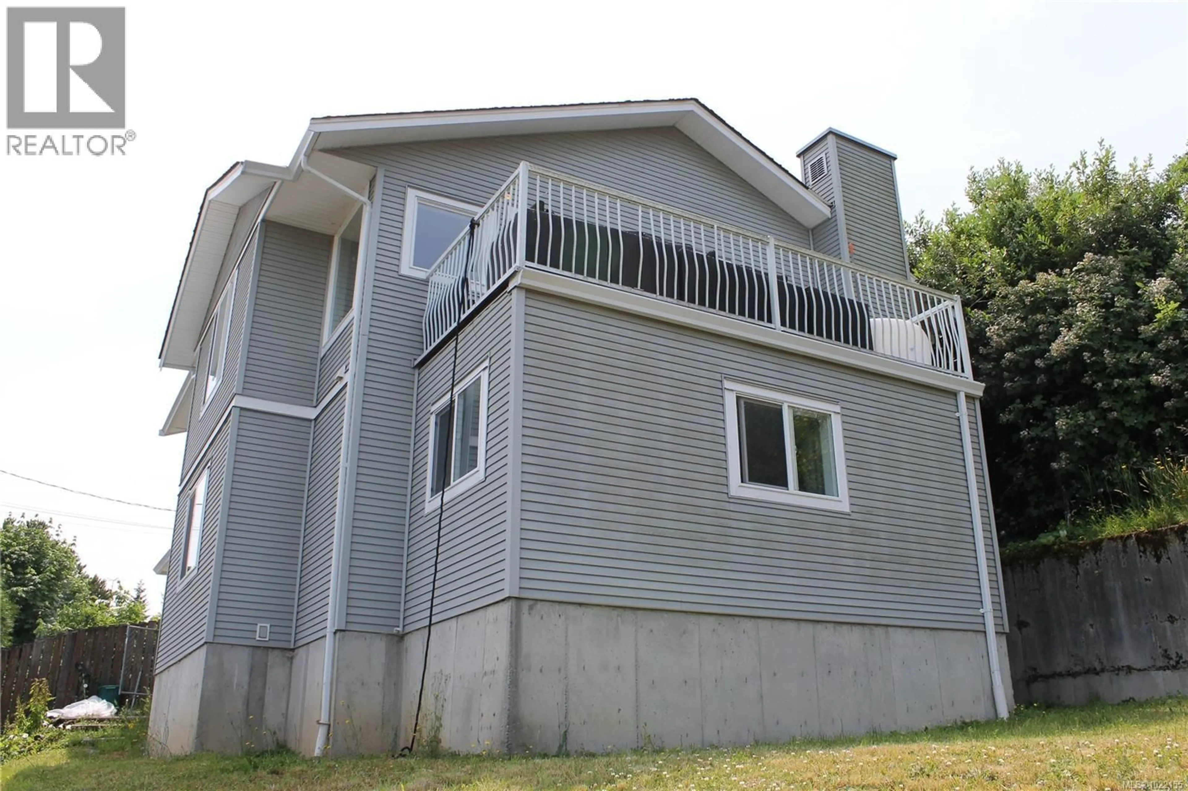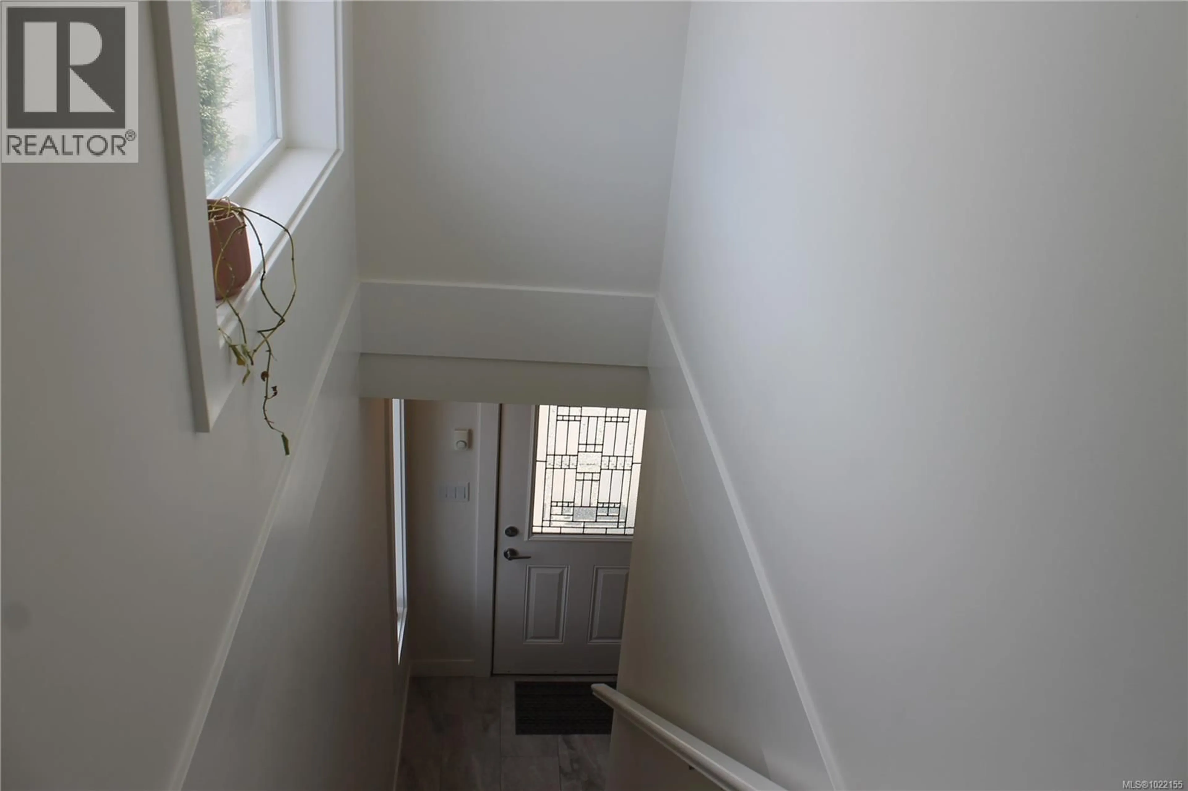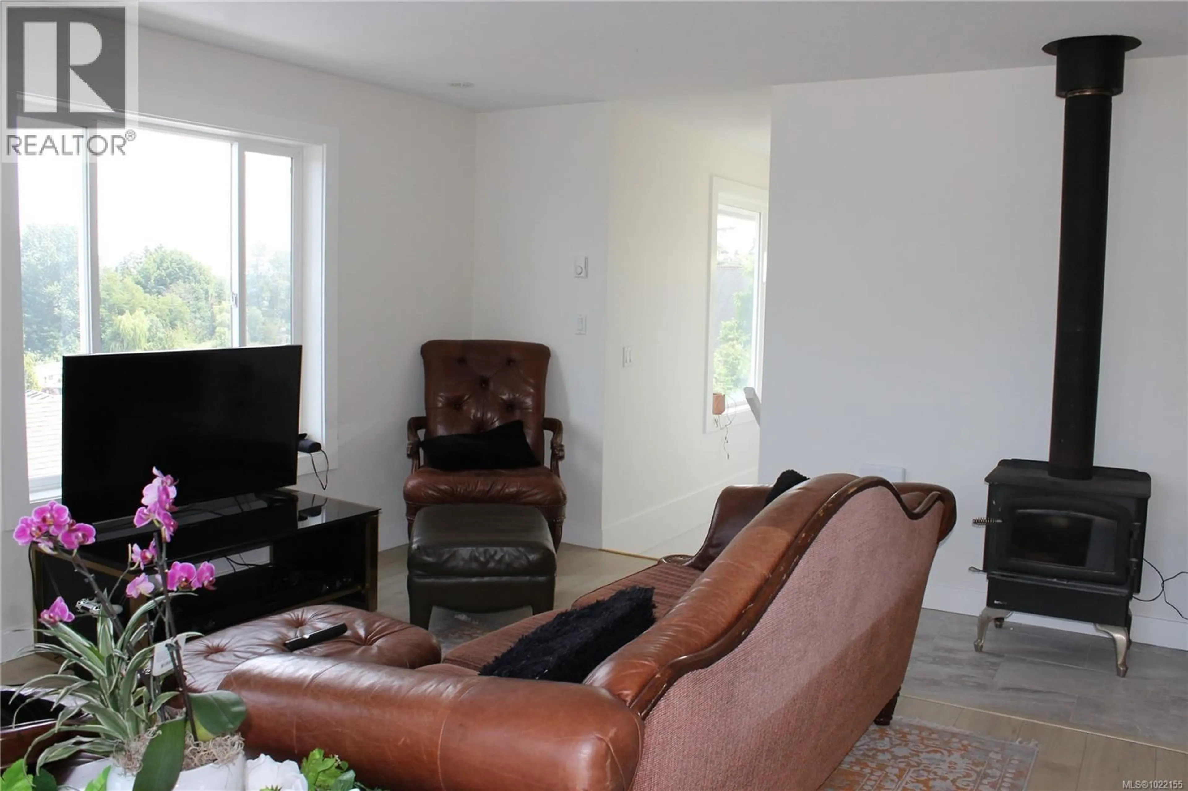6160 LAKEVIEW DRIVE, Duncan, British Columbia V9L2G4
Contact us about this property
Highlights
Estimated valueThis is the price Wahi expects this property to sell for.
The calculation is powered by our Instant Home Value Estimate, which uses current market and property price trends to estimate your home’s value with a 90% accuracy rate.Not available
Price/Sqft$355/sqft
Monthly cost
Open Calculator
Description
Home With A View. This 3 bedroom, 2 bathroom home, built in 2006, is located at the end of a cul-de-sac with views of Somenos Lake & Mt Tzouhalem. The main floor has a big open plan living, dining & kitchen area with both access to the deck for the view and patio at the back, with private covered area. The kitchen has maple cabinets and peninsula which is great for entertaining. There are 2 bedrooms & a 4 piece bathroom on this level with a large soaker tub & separate shower. Downstairs has a 3 piece bathroom & laundry area, a huge family room as well as a big bedroom with walk in closet,. The oversized attached garage has room for a workspace & the yard is fully fenced. Located close to schools, shops & recreation. (id:39198)
Property Details
Interior
Features
Main level Floor
Bedroom
12'2 x 16'0Bathroom
Primary Bedroom
12'0 x 13'0Kitchen
14'0 x 16'5Exterior
Parking
Garage spaces -
Garage type -
Total parking spaces 2
Property History
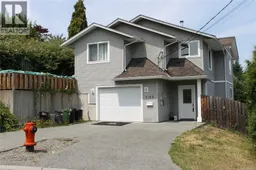 28
28
