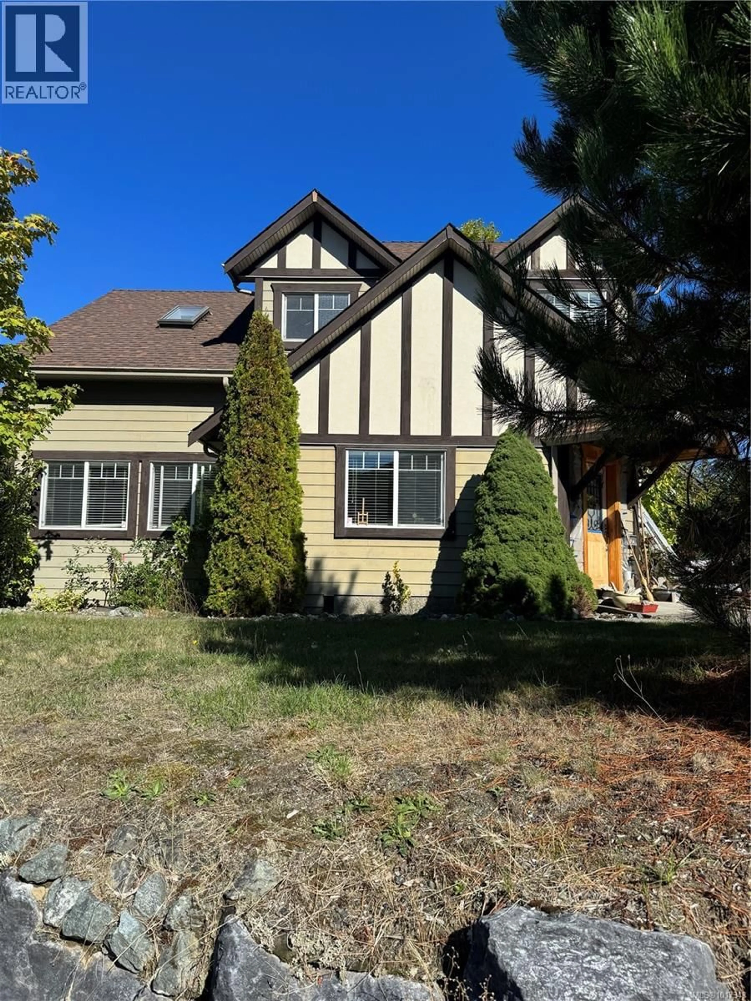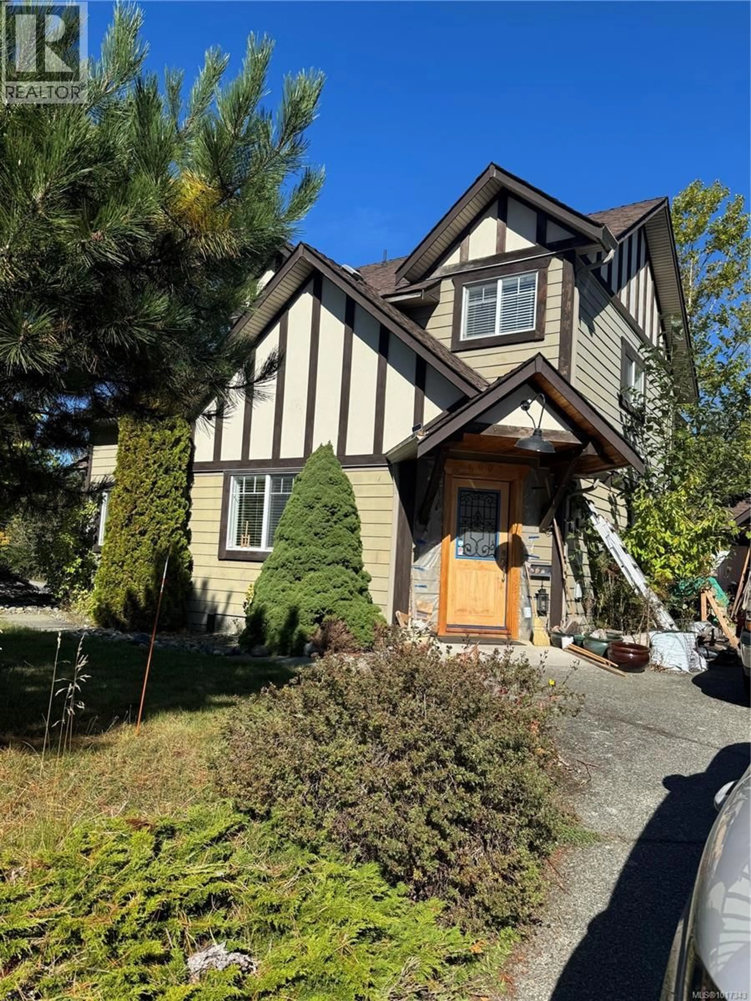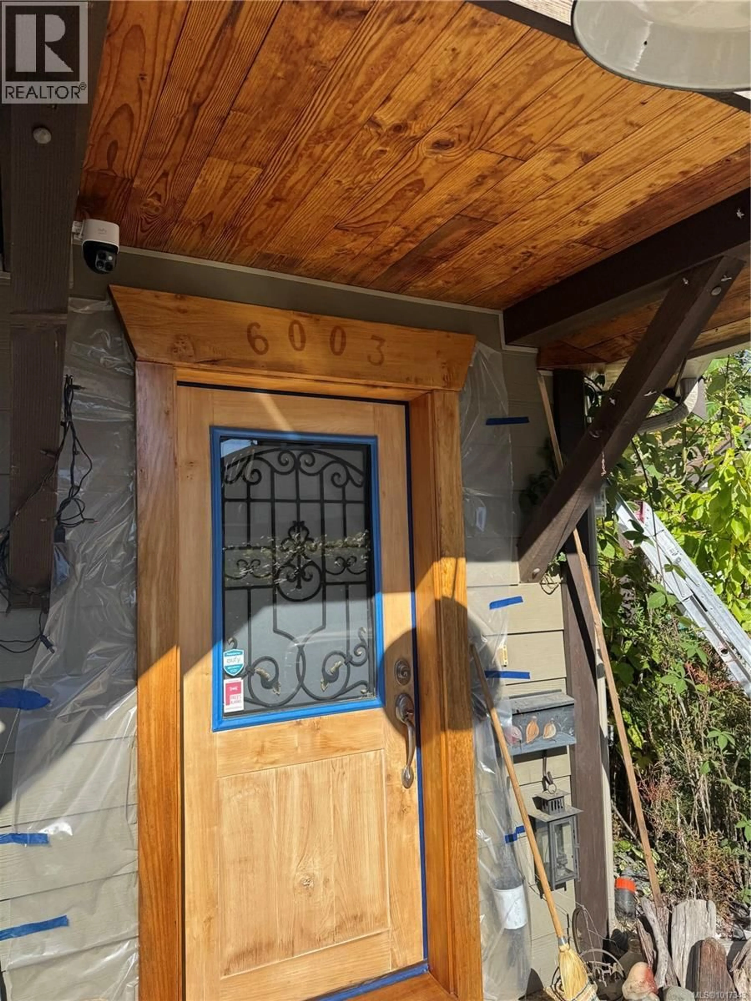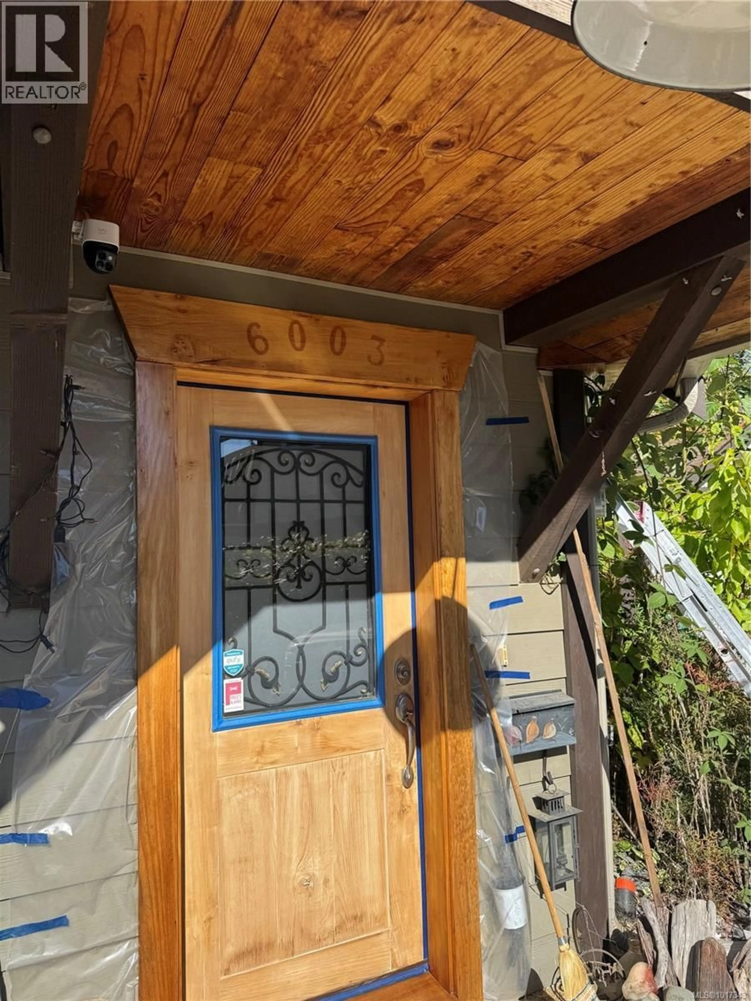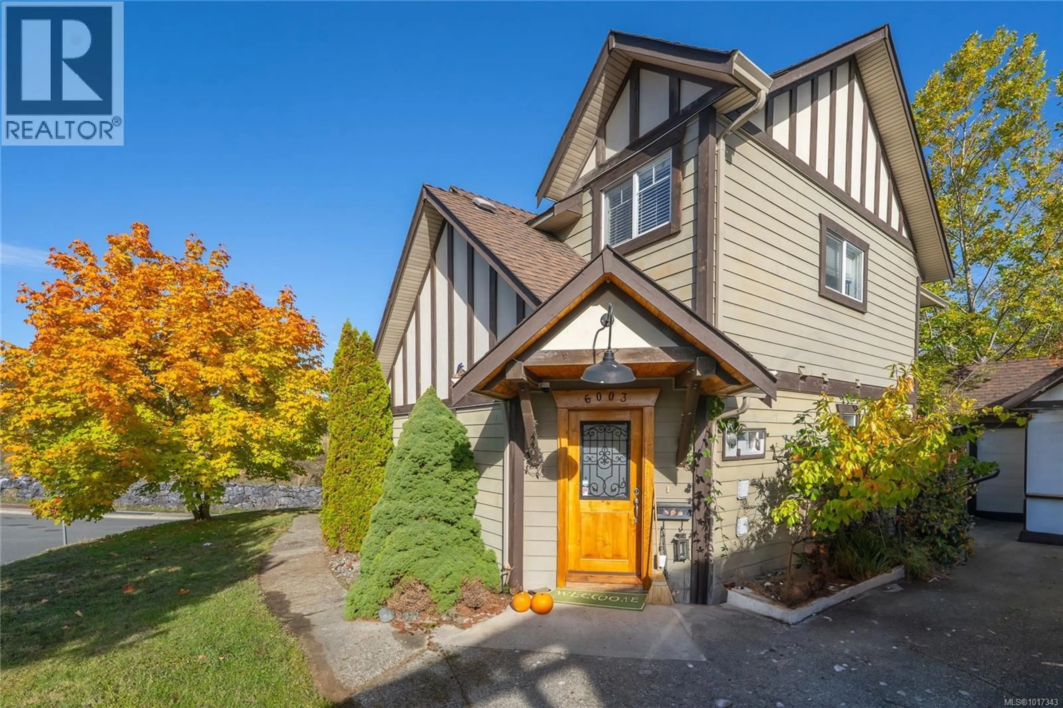6003 STONEHAVEN DRIVE, Duncan, British Columbia V9L0A1
Contact us about this property
Highlights
Estimated valueThis is the price Wahi expects this property to sell for.
The calculation is powered by our Instant Home Value Estimate, which uses current market and property price trends to estimate your home’s value with a 90% accuracy rate.Not available
Price/Sqft$373/sqft
Monthly cost
Open Calculator
Description
Custom designed to fit this unique and impressive corner lot at the entrance to Stonehaven Estates! The versatile three bedroom, two and a half bathroom plan, has a main floor master bedroom plus the option of an upper floor master with shared access to the upper main bath. Stunning architecture with vaulted ceilings in the living area, throughout the upper floor, and even the detached garage! The large foyer leads to the spacious great room and kitchen, all with custom maple floors milled from the site. The main floor master has a large walk in closet and full ensuite. The upper floor features a large family room overlooking below, Juliet balcony, standard bedroom, and huge third bedroom. Features include an efficient heat pump for year-round comfort, security system, and main level laundry room. The easy-care yard has lovely landscaping and large wrap around patio. (id:39198)
Property Details
Interior
Features
Second level Floor
Bathroom
Bedroom
19'7 x 11'7Bedroom
10'5 x 14'11Family room
15'3 x 11'10Exterior
Parking
Garage spaces -
Garage type -
Total parking spaces 1
Property History
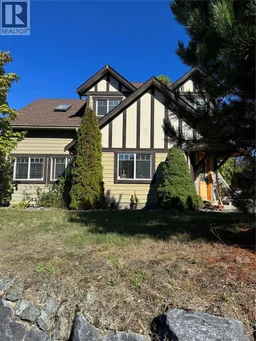 30
30
