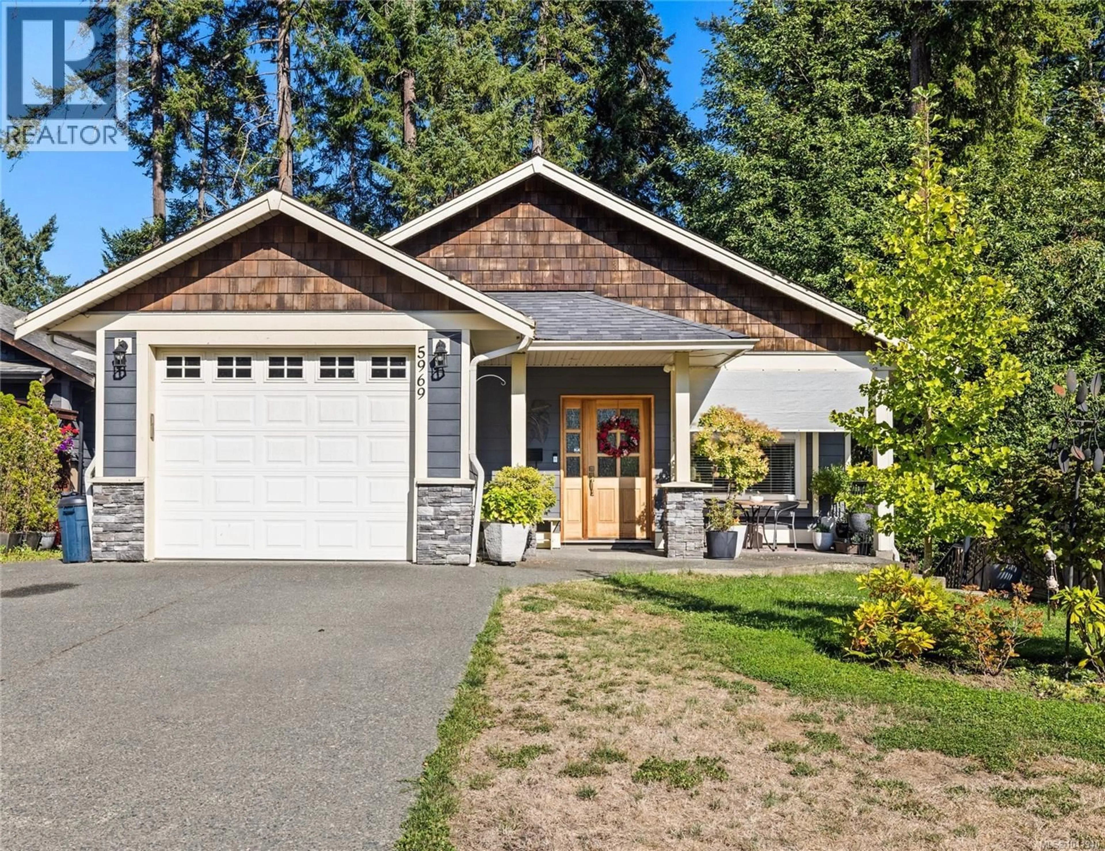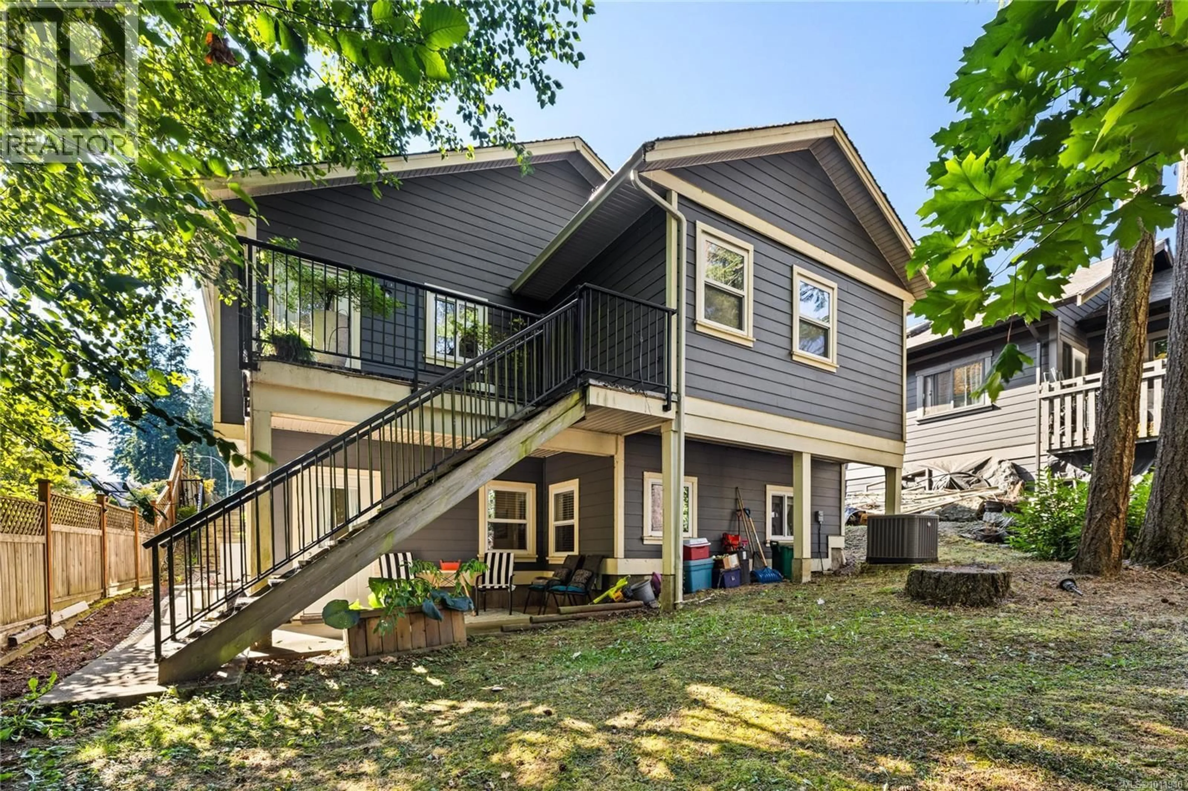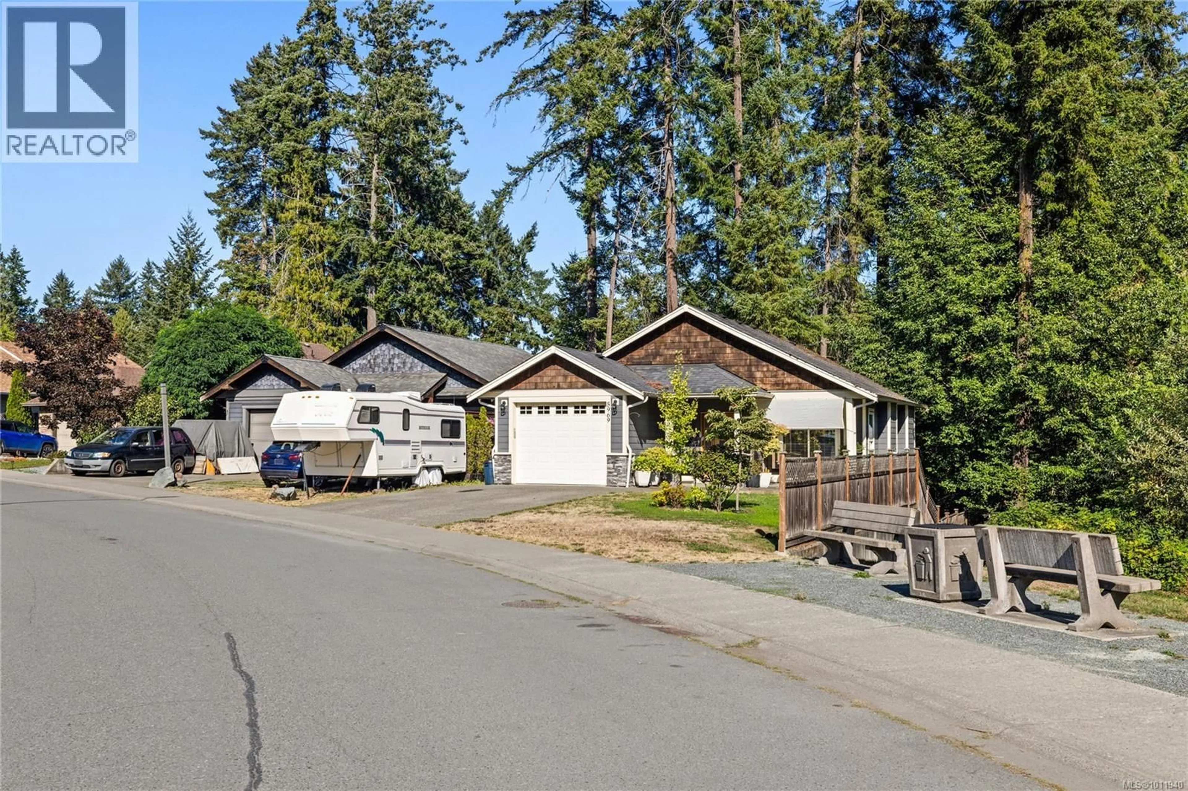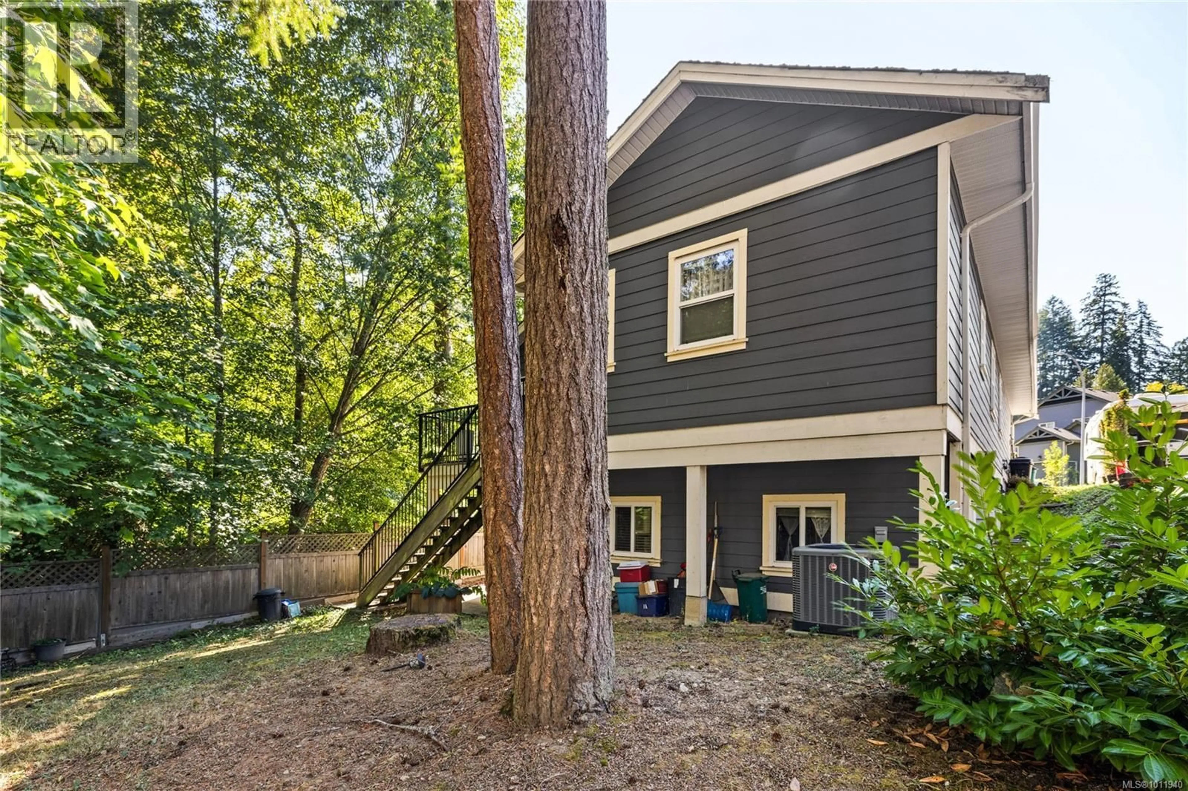5969 STONEHAVEN DRIVE, Duncan, British Columbia V9L0A1
Contact us about this property
Highlights
Estimated valueThis is the price Wahi expects this property to sell for.
The calculation is powered by our Instant Home Value Estimate, which uses current market and property price trends to estimate your home’s value with a 90% accuracy rate.Not available
Price/Sqft$320/sqft
Monthly cost
Open Calculator
Description
Nestled in a sought-after, family-friendly neighborhood, this charming 3-bedroom, 3-bathroom home enjoys an open floorplan and 9ft ceilings both up and down. A spacious 2-bedroom inlaw suite provides excellent potential for extended family living, while the property’s location bordering green space ensures privacy and a natural backdrop. Inside, the cozy living room features a gas fireplace, creating a warm and inviting atmosphere, and a new heat pump provides efficient year-round comfort. Ideally situated just a short walk from restaurants, a grocery store, a local coffee shop, and a welcoming pub, this home also offers easy access to scenic walking trails, parks, and top-rated schools. A great opportunity for the growing family or multi-generational living! (id:39198)
Property Details
Interior
Features
Additional Accommodation Floor
Bathroom
4 x 7Kitchen
16 x 10Living room
11 x 14Bedroom
10 x 10Exterior
Parking
Garage spaces -
Garage type -
Total parking spaces 3
Property History
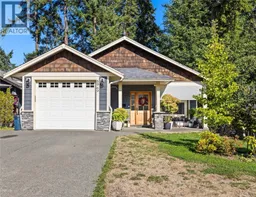 32
32
