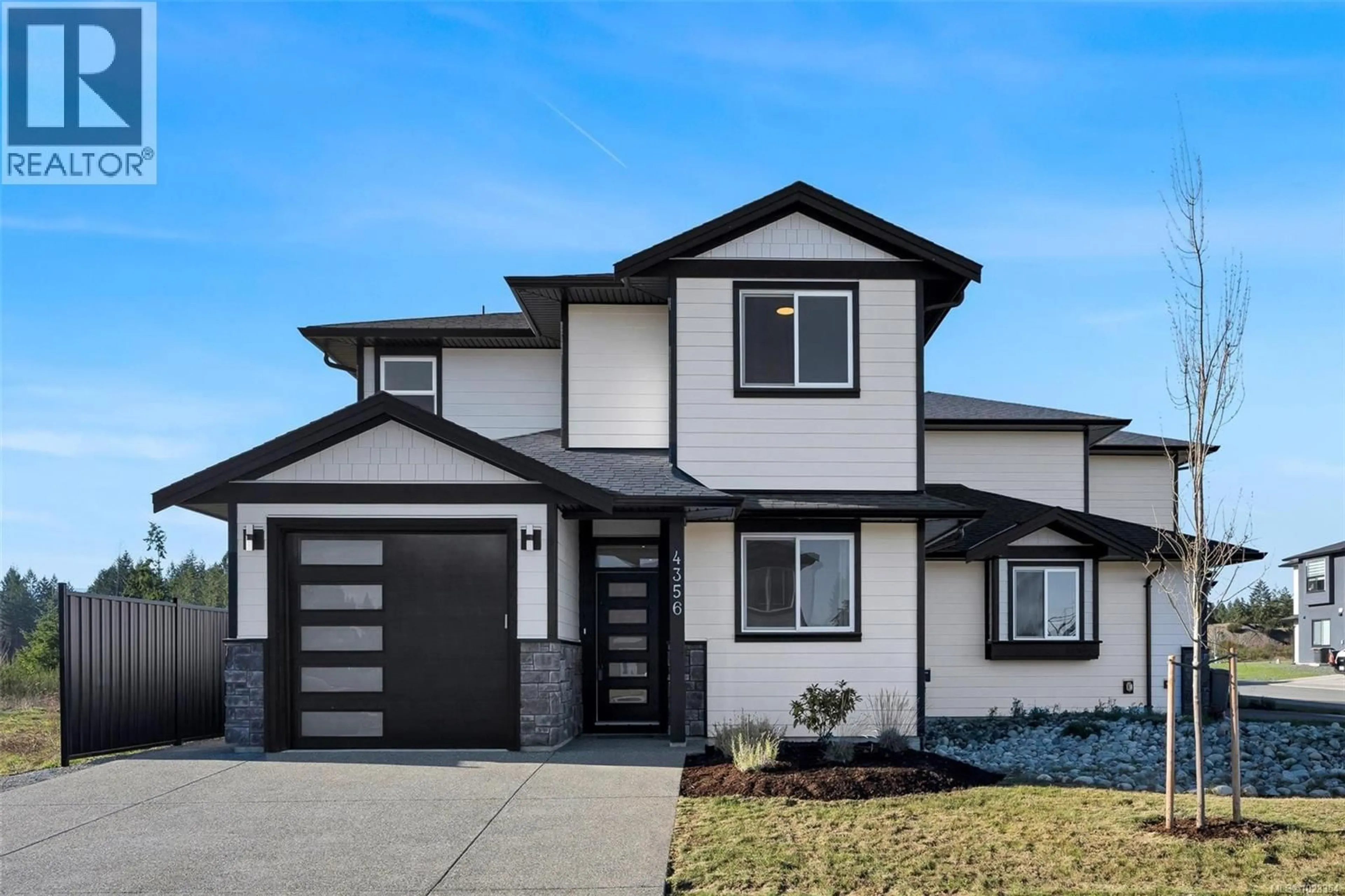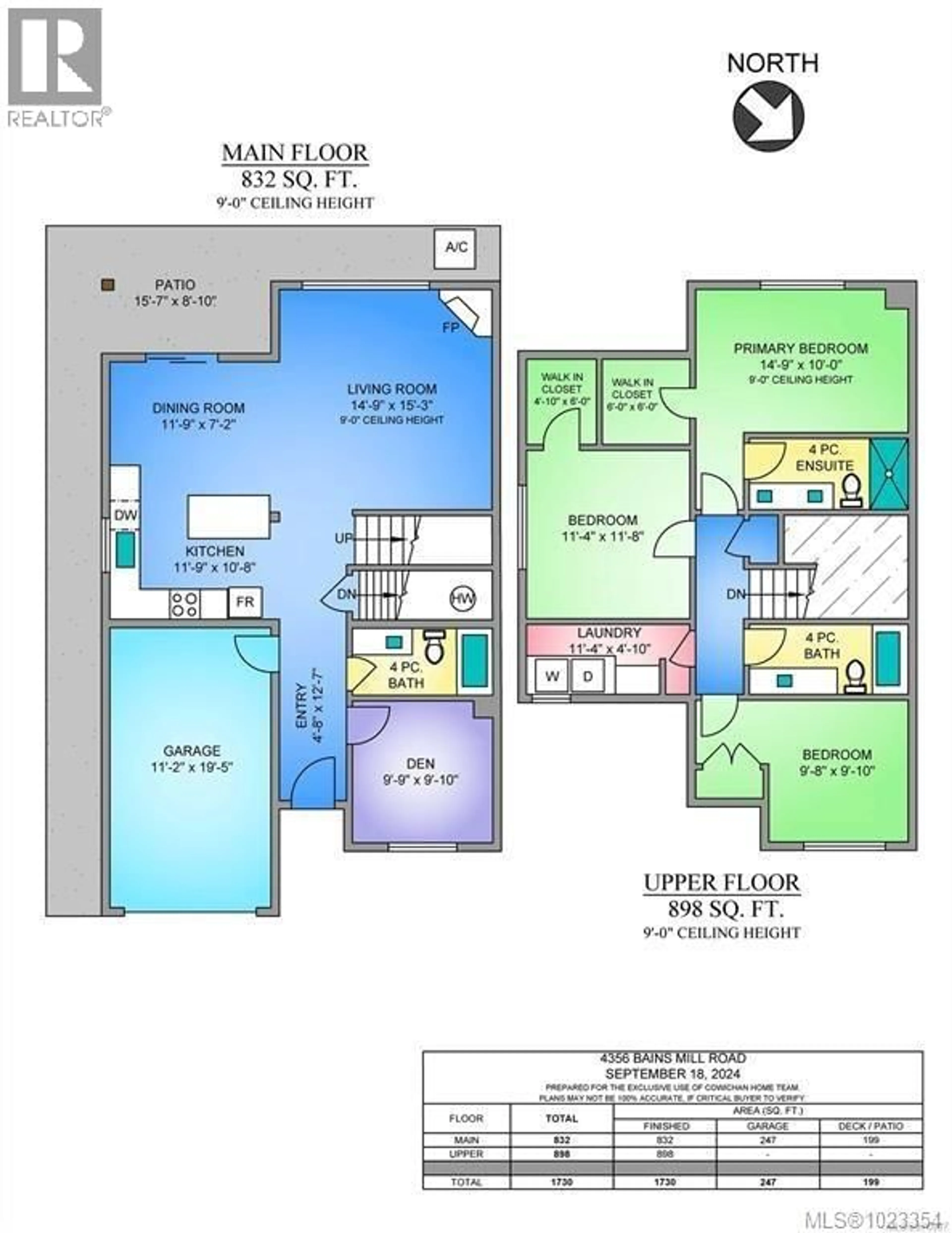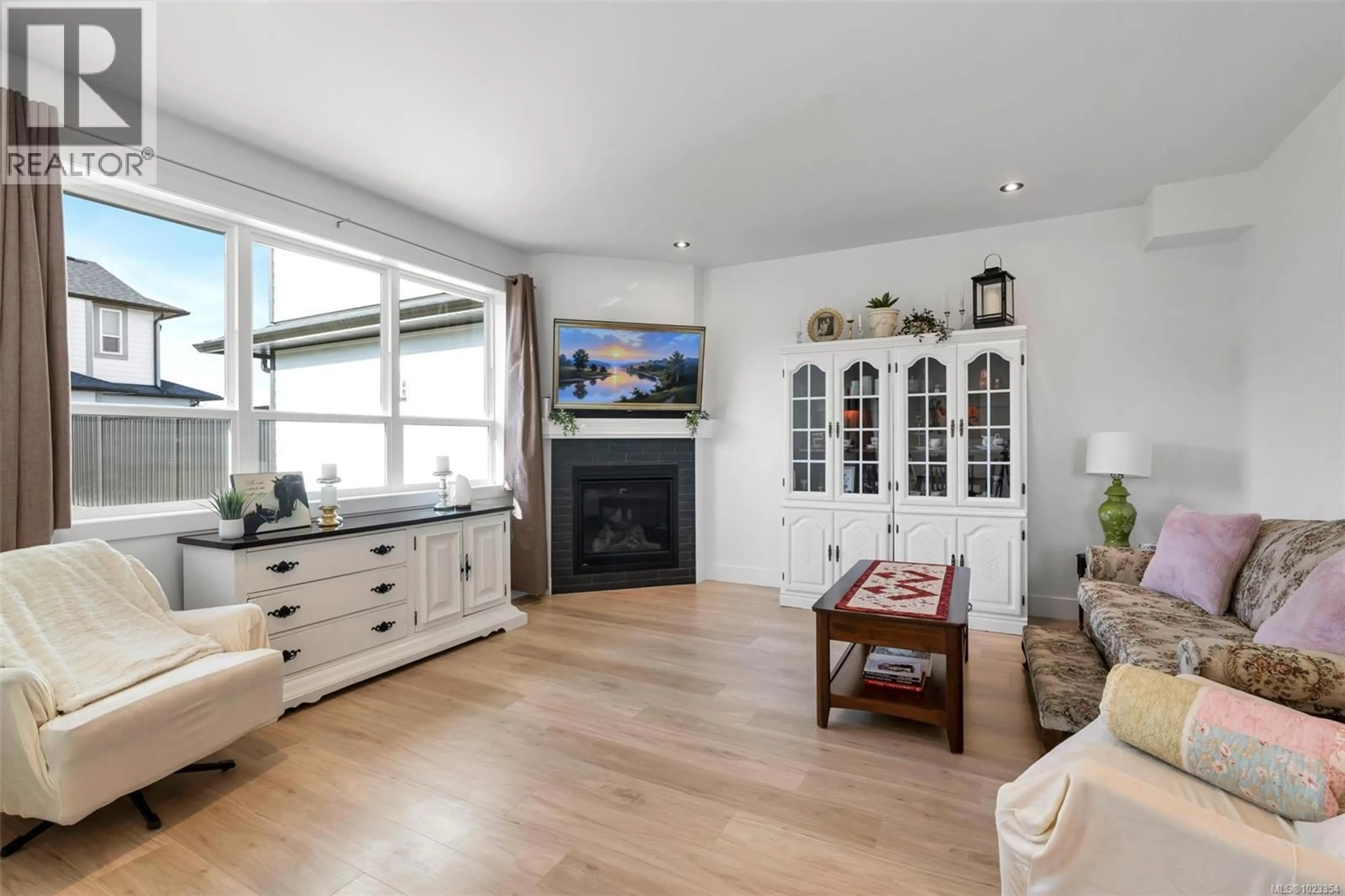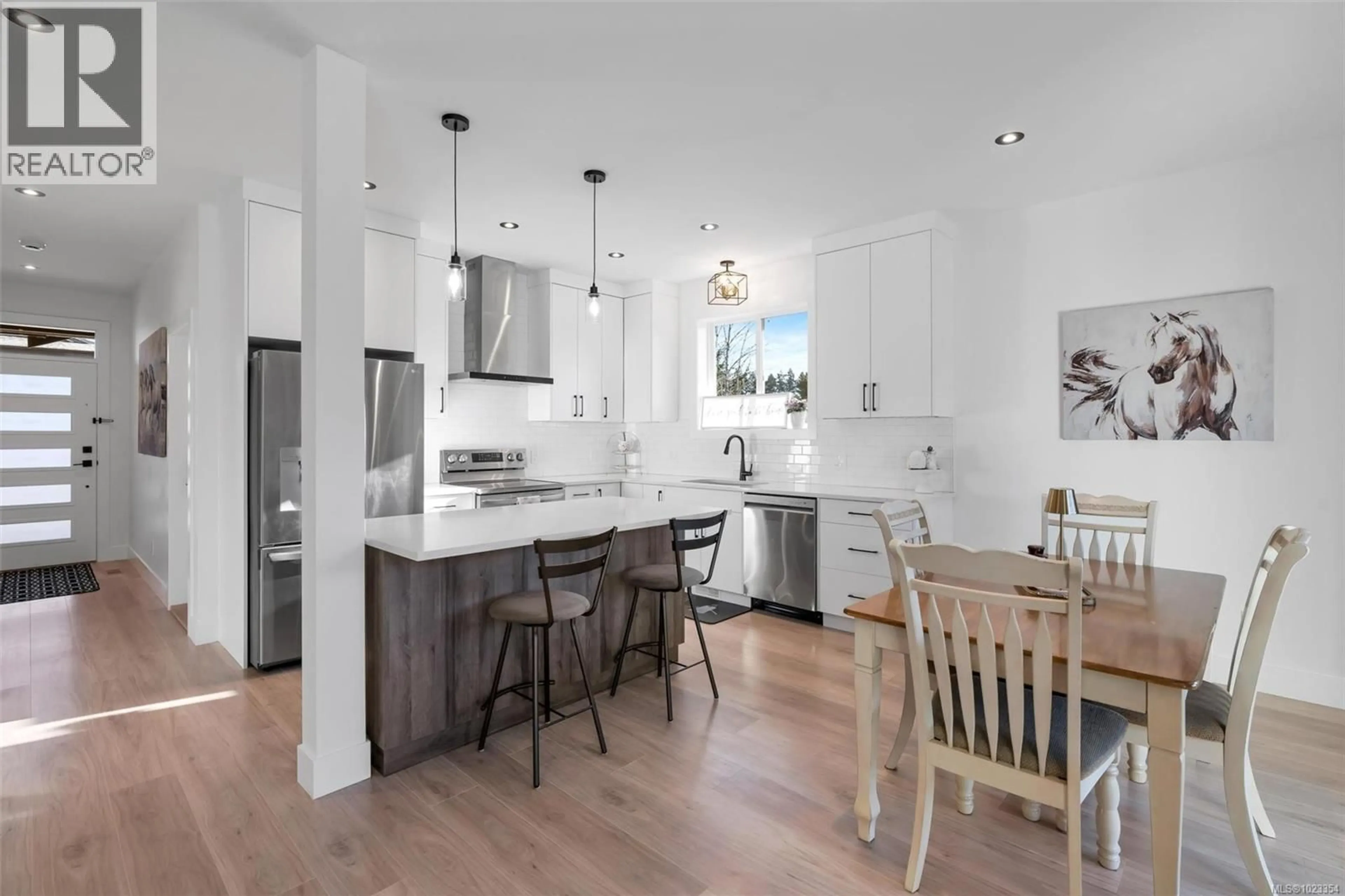4356 BAINS MILL ROAD, Duncan, British Columbia V9L4G5
Contact us about this property
Highlights
Estimated valueThis is the price Wahi expects this property to sell for.
The calculation is powered by our Instant Home Value Estimate, which uses current market and property price trends to estimate your home’s value with a 90% accuracy rate.Not available
Price/Sqft$383/sqft
Monthly cost
Open Calculator
Description
AS NEW, 2025 build, NO GST, quick possession possible. Welcome to this stunning, as new 1730sqft 3 bed 3 bath PLUS den half duplex in Duncan West. Boasting underground services, 9-foot ceilings, an abundance of windows, situated on a corner lot, maximizing your privacy, bright, spacious, perfect for modern living. Kitchen and 3 full bathrooms are outfitted with elegant quartz countertops, complemented by high-end stainless steel appliances for a sleek, contemporary finish. Easy access crawlspace for storage, fully fenced, level, low maintenance rear yard ready for soccer balls, veggie garden, outdoor kitchen, hot tub... Located just steps from the scenic Cowichan Valley Trail, Country Grocer, The Oak Tap House and many other new businesses, ideal for those seeking an active lifestyle with nature at their doorstep. (id:39198)
Property Details
Interior
Features
Second level Floor
Ensuite
5 x 10Primary Bedroom
10 x 15Bedroom
10 x 10Bedroom
11 x 12Exterior
Parking
Garage spaces -
Garage type -
Total parking spaces 3
Condo Details
Inclusions
Property History
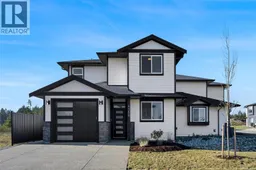 42
42
