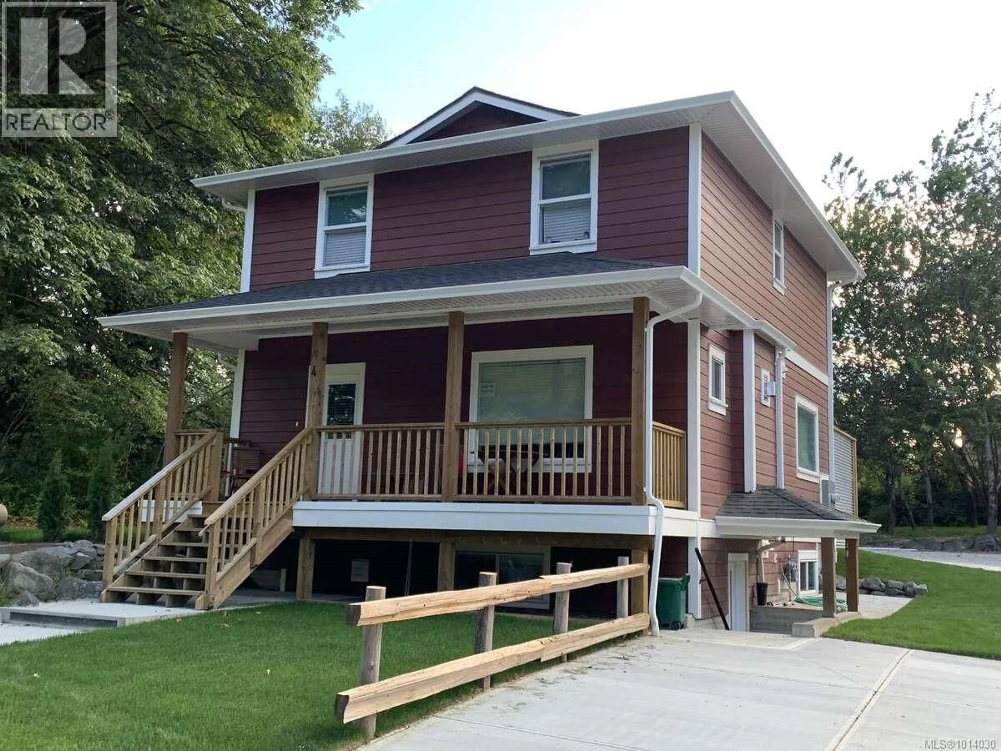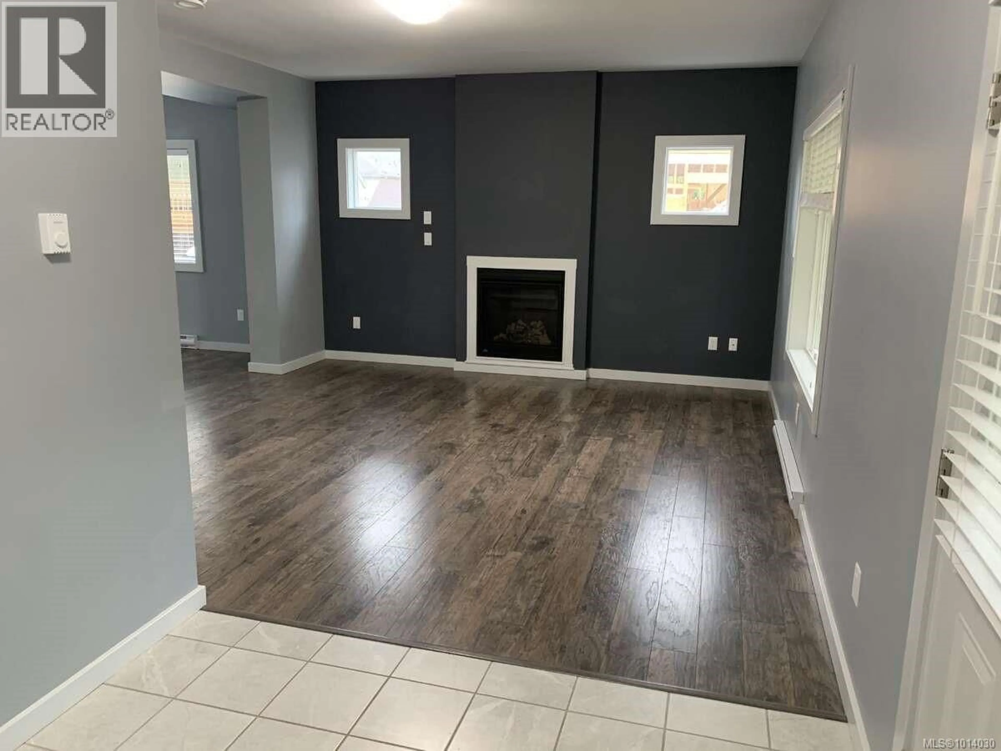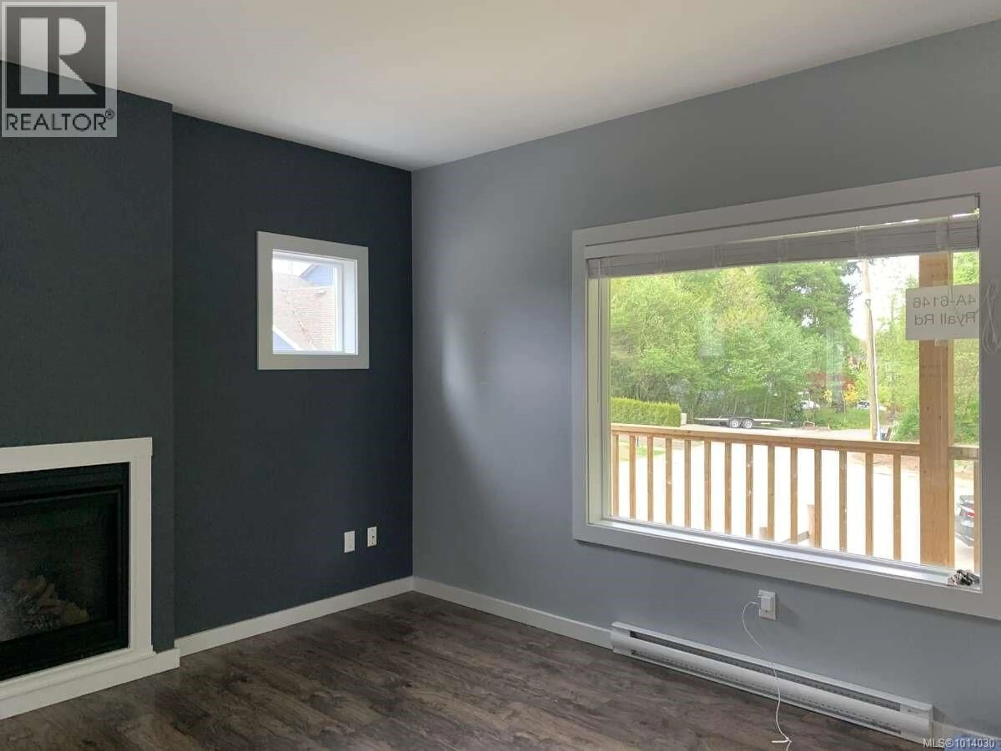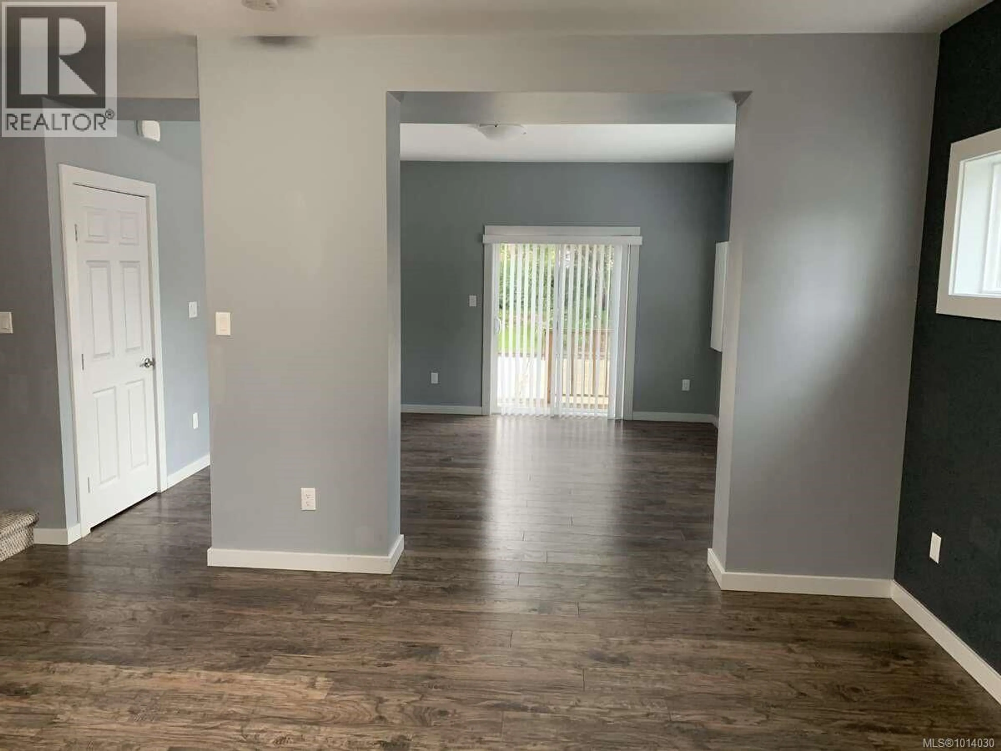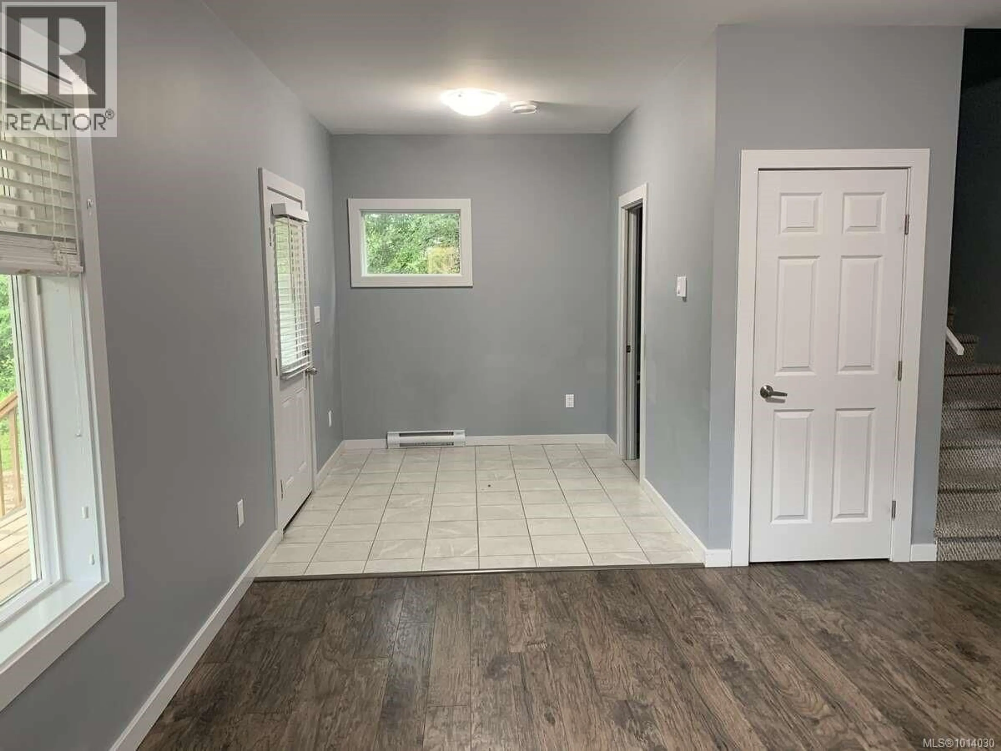4 - 6146 RYALL ROAD, Duncan, British Columbia V9L2H7
Contact us about this property
Highlights
Estimated valueThis is the price Wahi expects this property to sell for.
The calculation is powered by our Instant Home Value Estimate, which uses current market and property price trends to estimate your home’s value with a 90% accuracy rate.Not available
Price/Sqft$355/sqft
Monthly cost
Open Calculator
Description
For more information, please click Brochure button. Nestled on a peaceful cul-de-sac in the heart of Duncan, this charming home blends comfort, convenience, and modern living—just moments from Cowichan Commons with Walmart, Home Depot, and Canadian Tire. The spacious layout features 5 bedrooms and 4 bathrooms, ideal for families or anyone needing extra space, plus in-suite laundry for everyday ease. Enjoy a private yard for relaxing afternoons or BBQs, parking for 3 vehicles with additional visitor parking, and a smoke-free property for a cleaner, healthier environment. Walk to nearby schools—DrinkWater School, École Mt Prevost, Cowichan High School, and the VIU campus—and appreciate the calm, family-friendly community alongside quick access to shopping and amenities. A standout registered basement suite (a great potential income helper) offers 2 bedrooms, 1 bath, a separate entrance, in-suite laundry, separate hydro and hot water tank, and dedicated parking. Whether savoring the privacy of home or making a quick trip to nearby shops, this property delivers the best of both worlds: tranquility with everyday accessibility. (id:39198)
Property Details
Interior
Features
Main level Floor
Living room
15'2 x 16'8Entrance
8'6 x 8'8Bathroom
3'4 x 7'6Kitchen
10'2 x 10'6Exterior
Parking
Garage spaces -
Garage type -
Total parking spaces 4
Condo Details
Inclusions
Property History
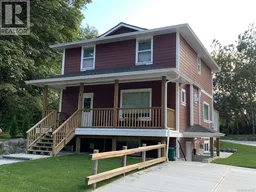 27
27
