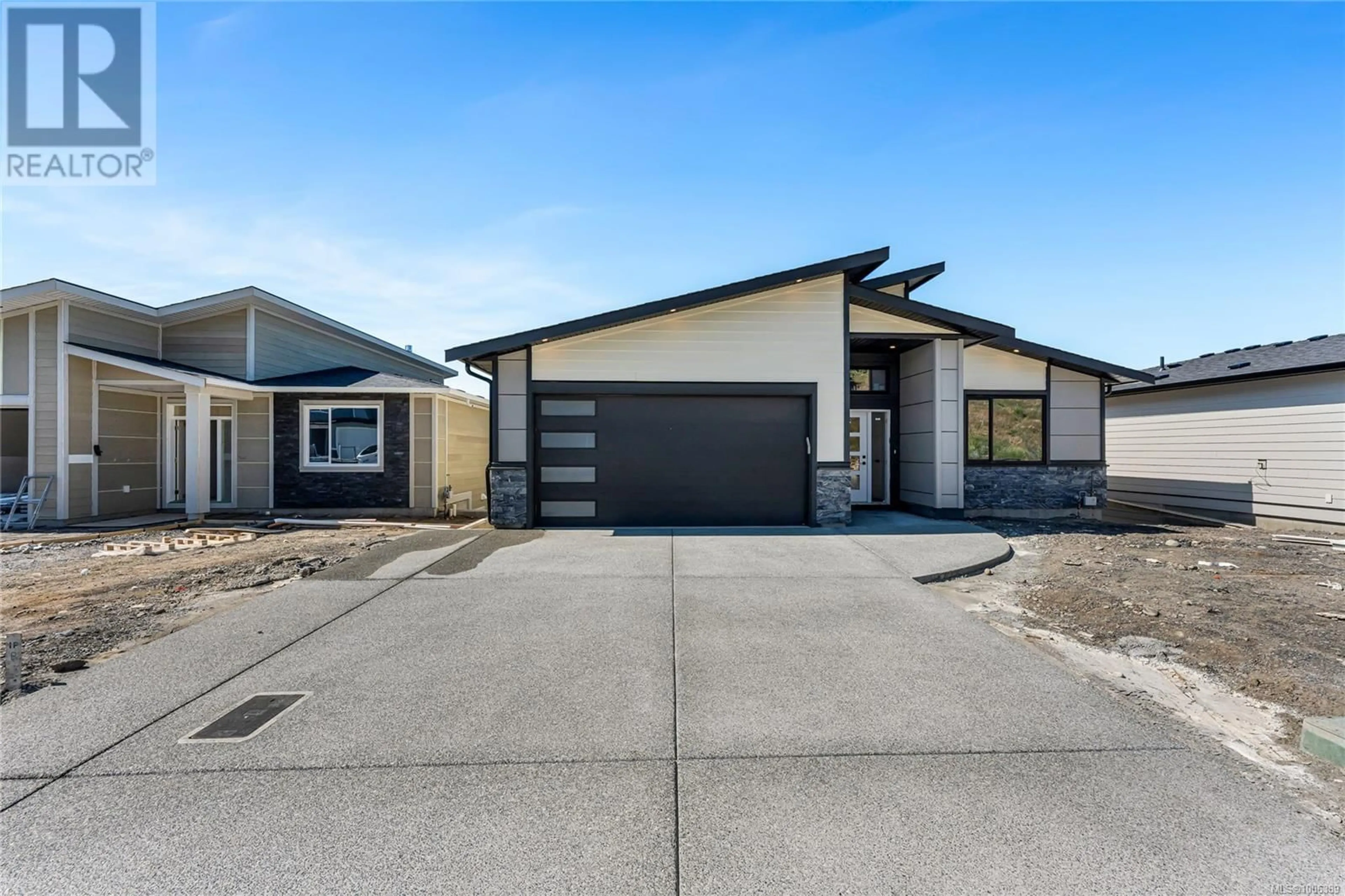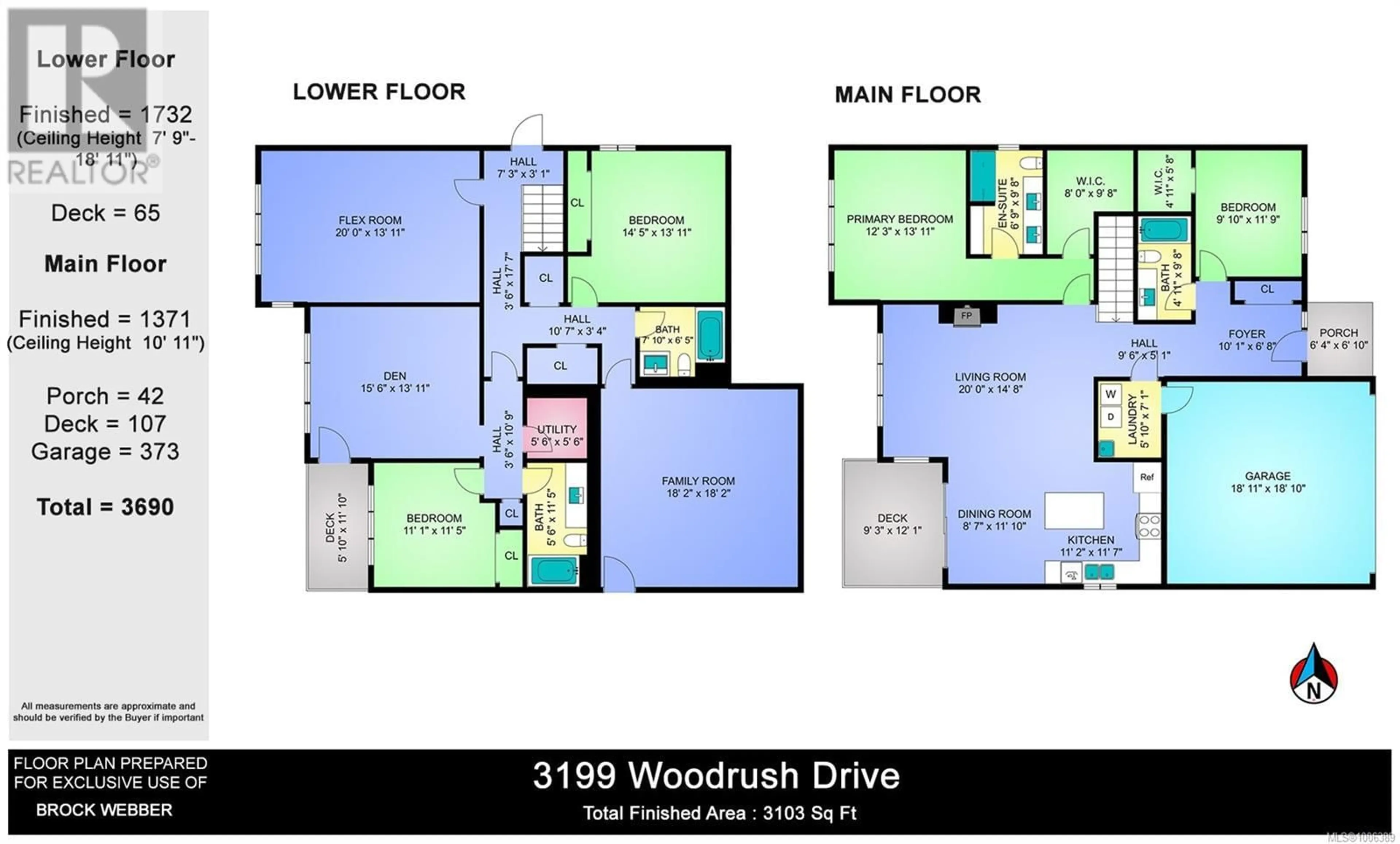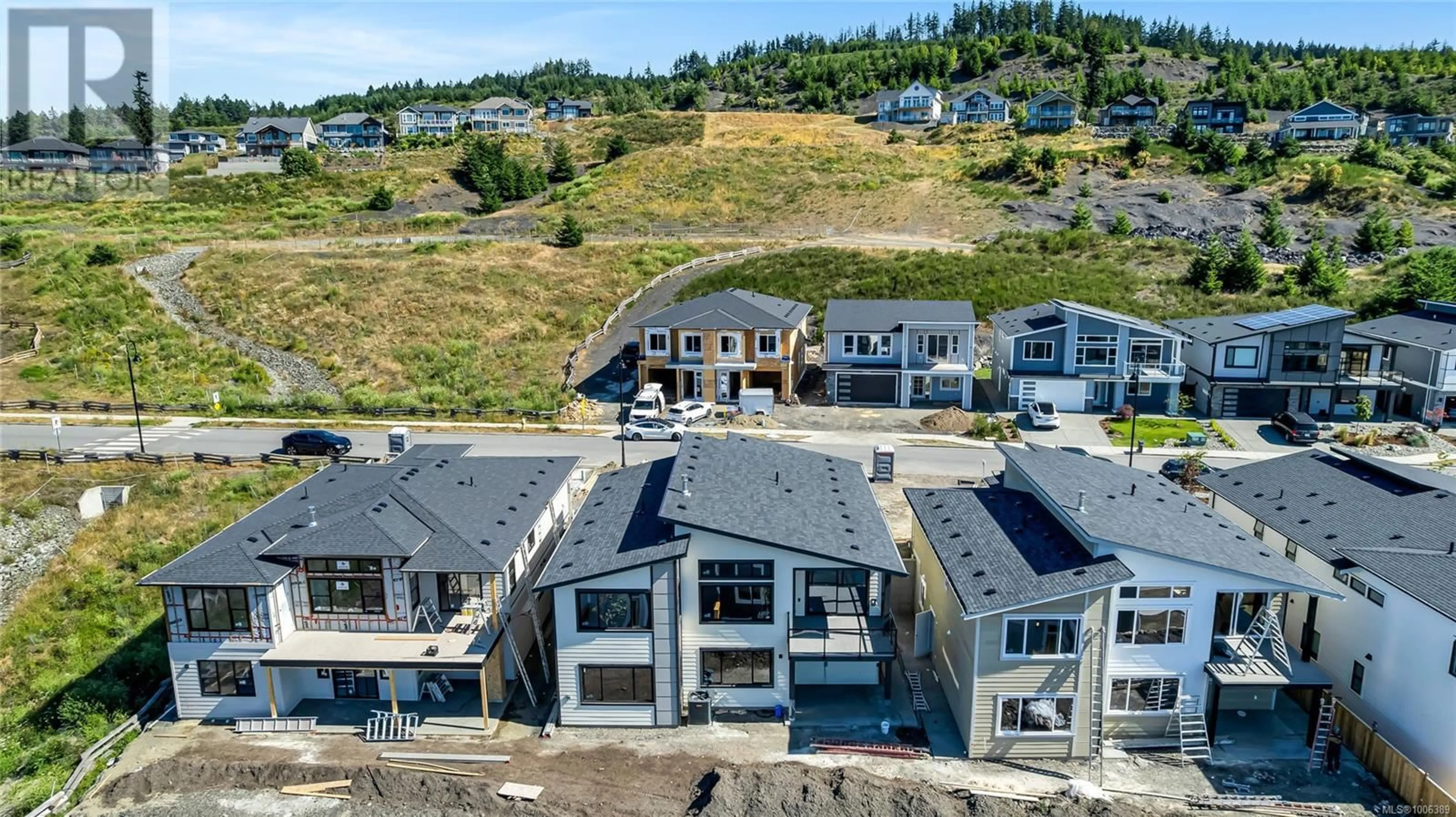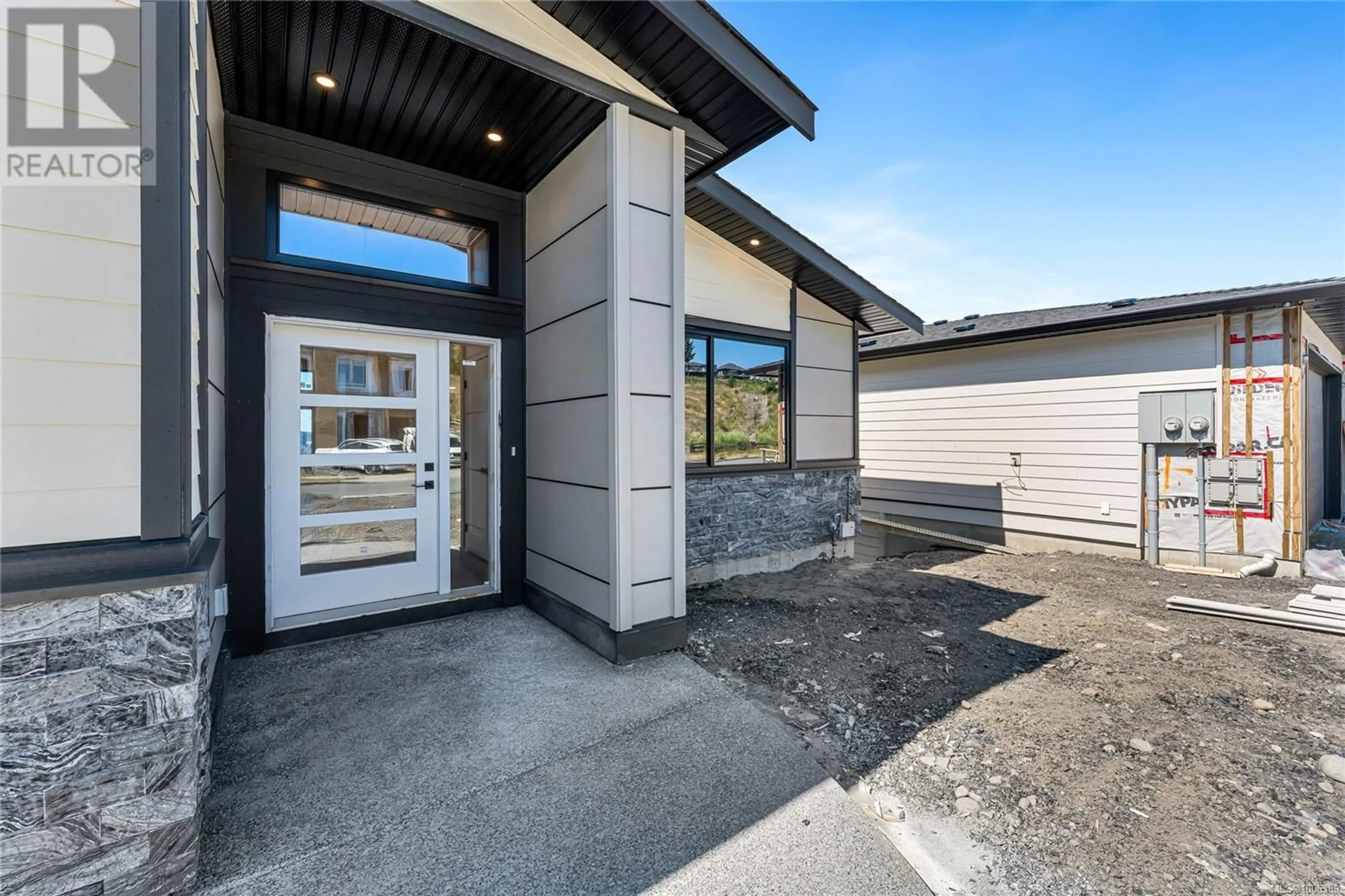3199 WOODRUSH DRIVE, Duncan, British Columbia V9L0J9
Contact us about this property
Highlights
Estimated valueThis is the price Wahi expects this property to sell for.
The calculation is powered by our Instant Home Value Estimate, which uses current market and property price trends to estimate your home’s value with a 90% accuracy rate.Not available
Price/Sqft$315/sqft
Monthly cost
Open Calculator
Description
If you’ve been looking for a home with a view and the freedom to make it your own, this one in The Properties could be the perfect fit. Set against sweeping views of the Cowichan Valley, it offers main-level living plus a fully finished 1,721 sqft basement—including an 18x18 flex space under the garage with exterior access, ideal for a gym, studio, home business, or theatre. Downstairs also offers potential for a legal 1-bed suite or use as a den/5th bedroom. Built by a respected local builder and covered by a 2-5-10 warranty, features include 9–11’ ceilings, quartz counters, gas range, A/C, luxury laminate floors, and a gas BBQ hookup on the balcony. Finished in durable cement-fibre siding with a generous yard, and just steps from a playground, Maple Bay Elementary, and top-rated trails. Call Brock to set up a private viewing (id:39198)
Property Details
Interior
Features
Lower level Floor
Bathroom
Family room
Bedroom
11'5 x 11'1Den
13'11 x 15'6Exterior
Parking
Garage spaces -
Garage type -
Total parking spaces 4
Property History
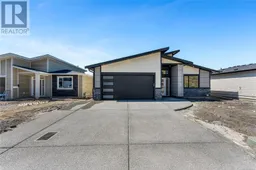 51
51
