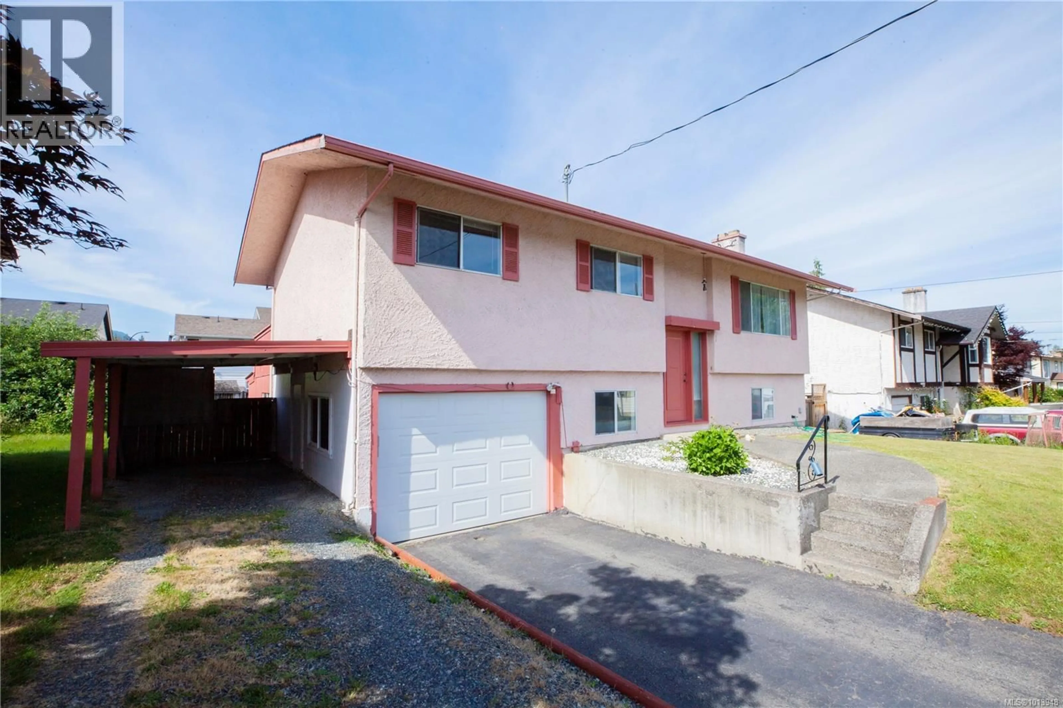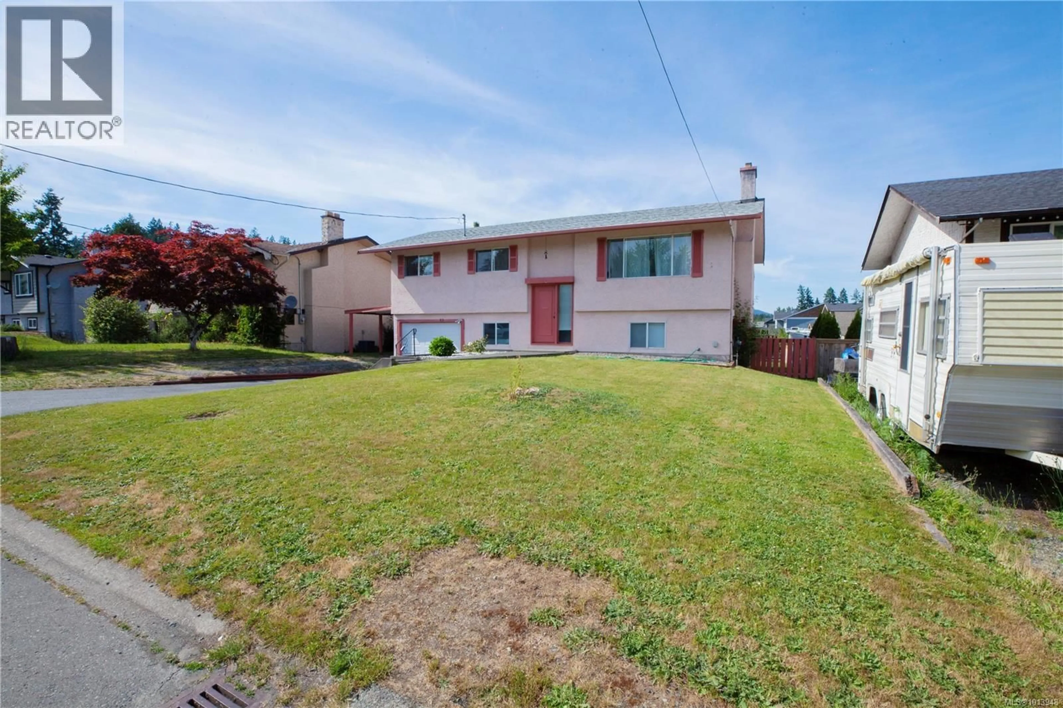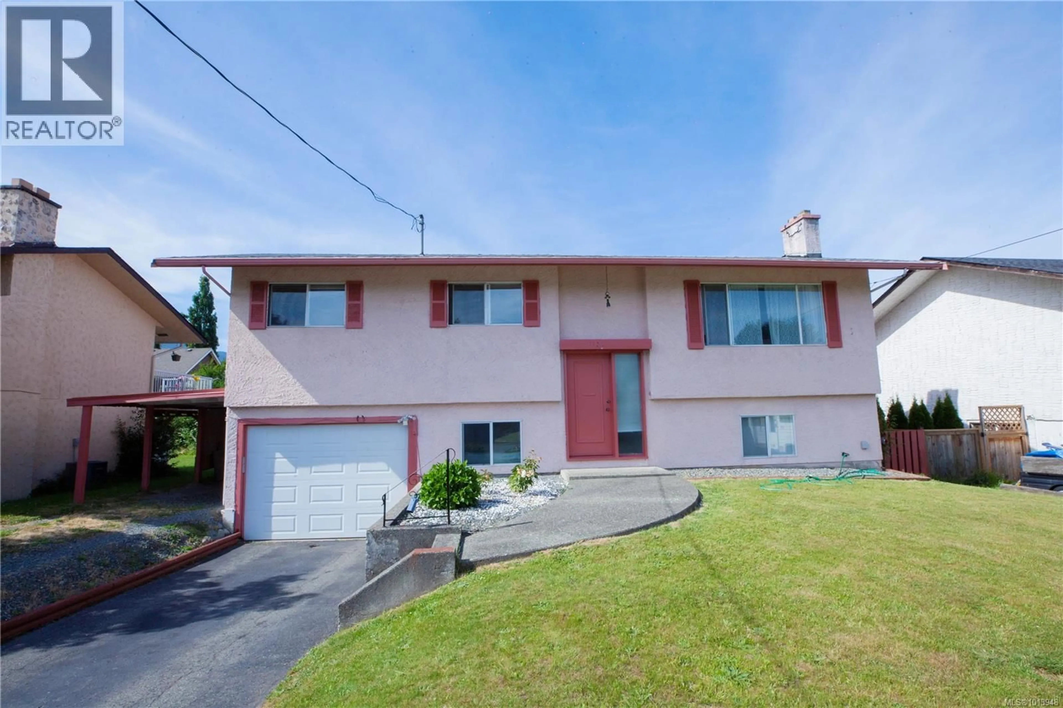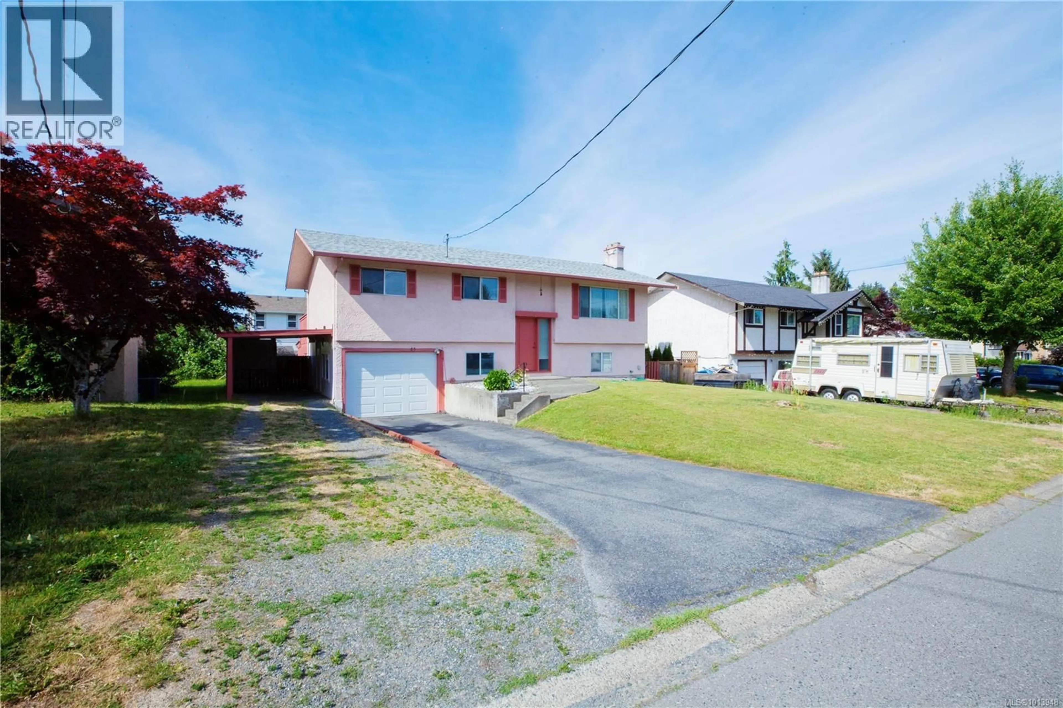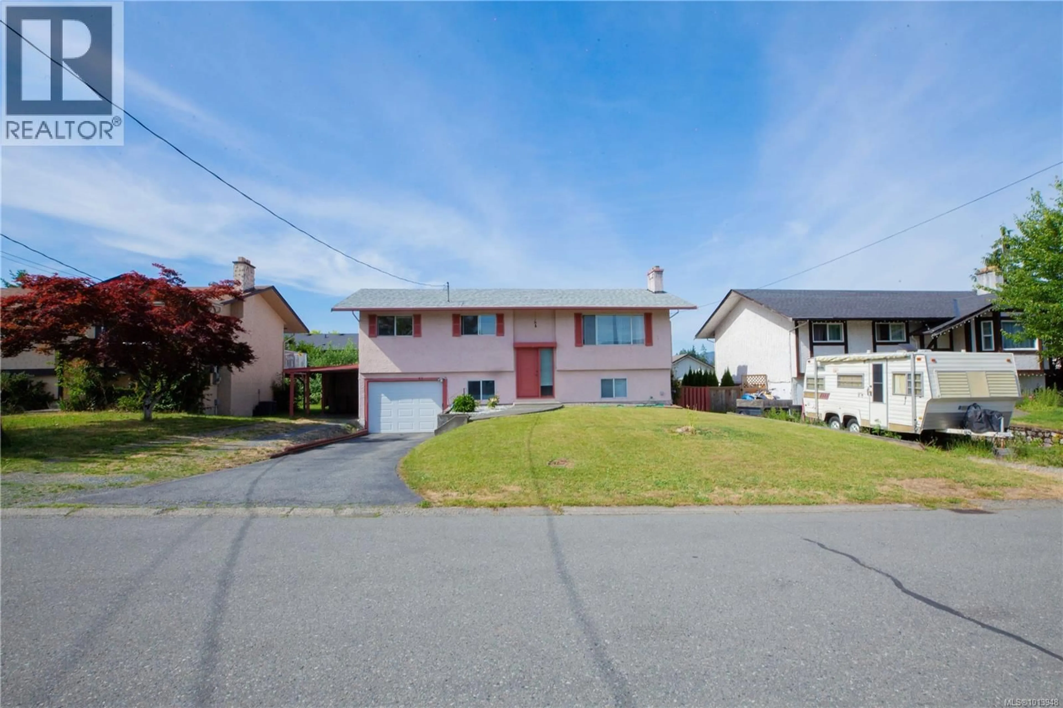3125 HIGHFIELD ROAD, Duncan, British Columbia V9L4A6
Contact us about this property
Highlights
Estimated valueThis is the price Wahi expects this property to sell for.
The calculation is powered by our Instant Home Value Estimate, which uses current market and property price trends to estimate your home’s value with a 90% accuracy rate.Not available
Price/Sqft$263/sqft
Monthly cost
Open Calculator
Description
Welcome to 3125 Highfield Rd in beautiful West Duncan. This home is a 4- bedroom 2-bathroom 2 level home with a walkout basement that has a rental suite potential. Massive 7200 Sqft lot R3 zoned fully fenced. The home has been updated throughout the year including the roof (2014), gas heat furnace (2019), hot water tank(2019), flooring throughout the home and a big rear partially covered sundeck great for entertaining. Massive long garage and a covered carport with lots of parking great for boat or RV! Original owners have kept this home extremely clean and been loved and cared for since 1973. Home Is walking distance to Drinkwater Elementary School, minutes away from Vancouver Island University and close to bus stop and many amenities. Home is on city water and sewer and with natural gas making this a great family home! Call today to booking a showing! (id:39198)
Property Details
Interior
Features
Main level Floor
Bathroom
Bedroom
9 x 8Bedroom
9 x 8Primary Bedroom
13 x 10Exterior
Parking
Garage spaces -
Garage type -
Total parking spaces 6
Property History
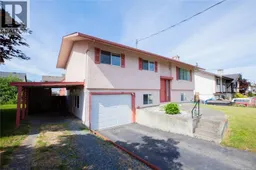 48
48
