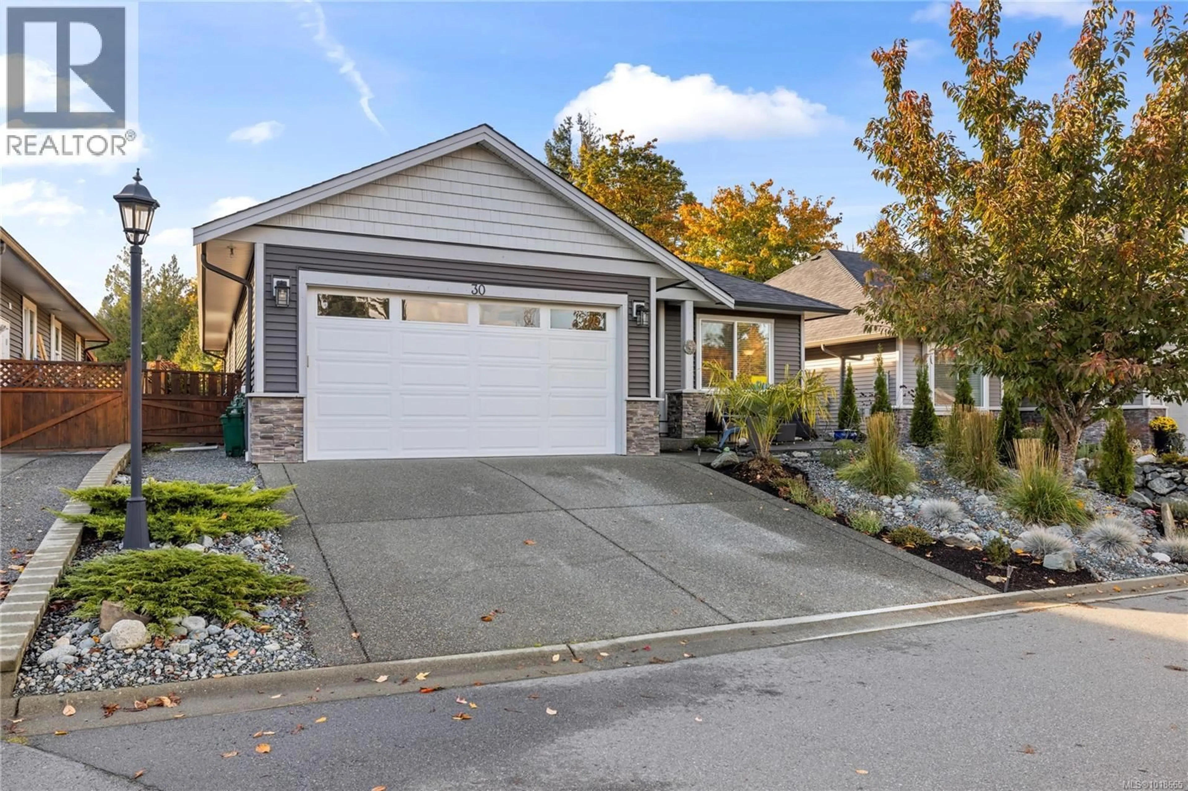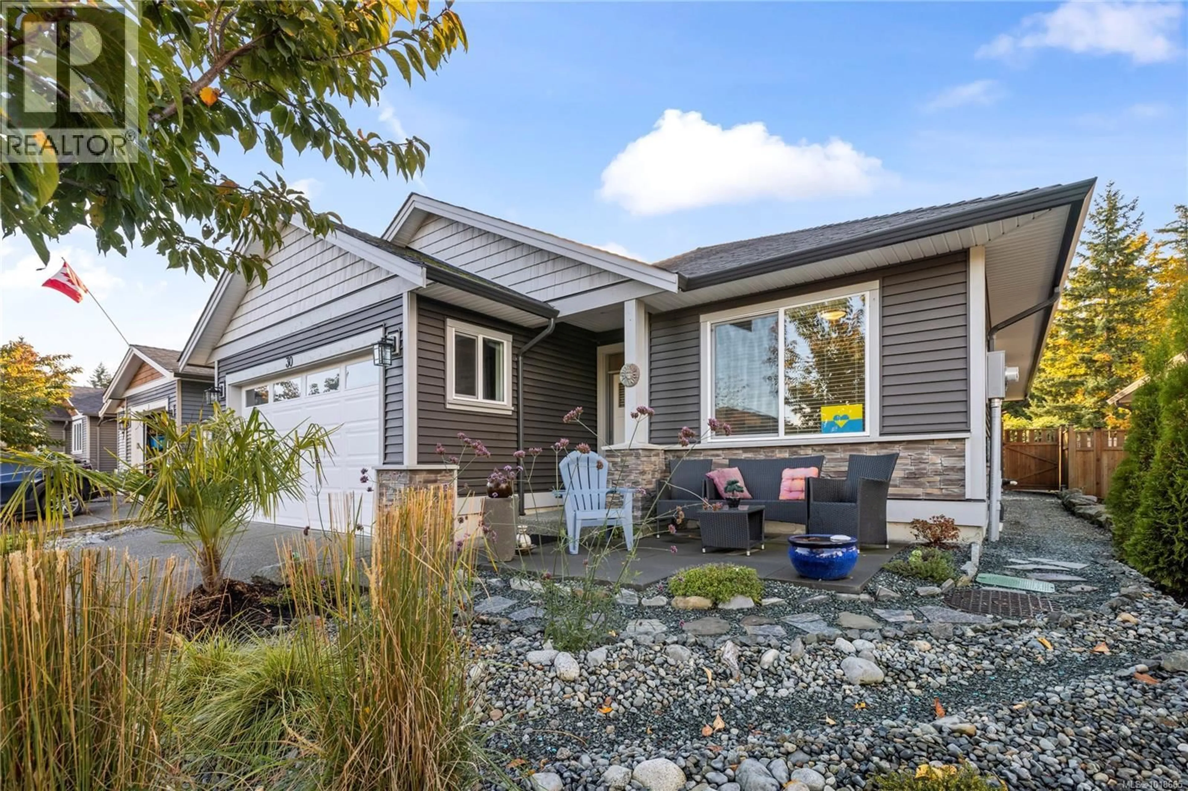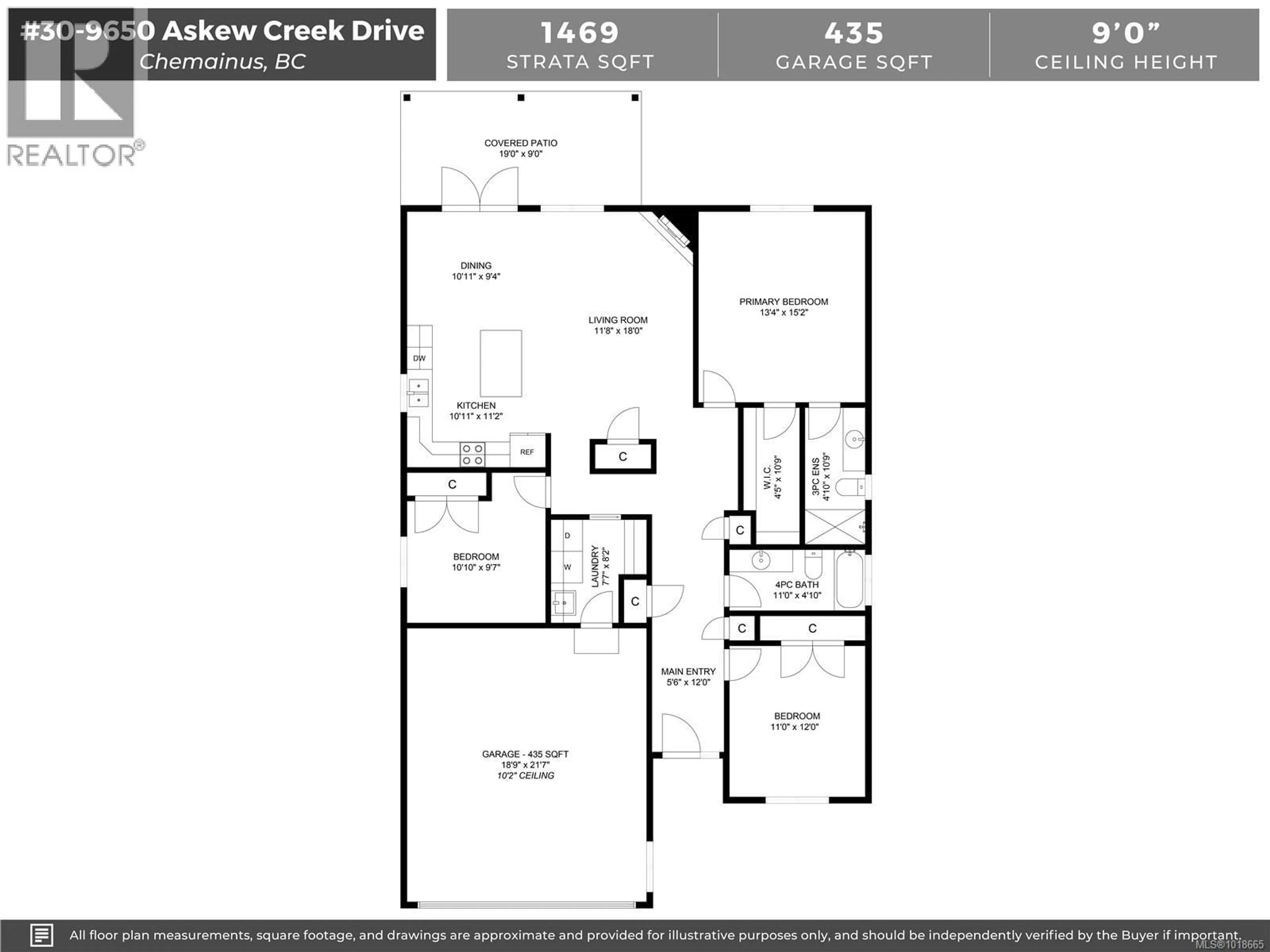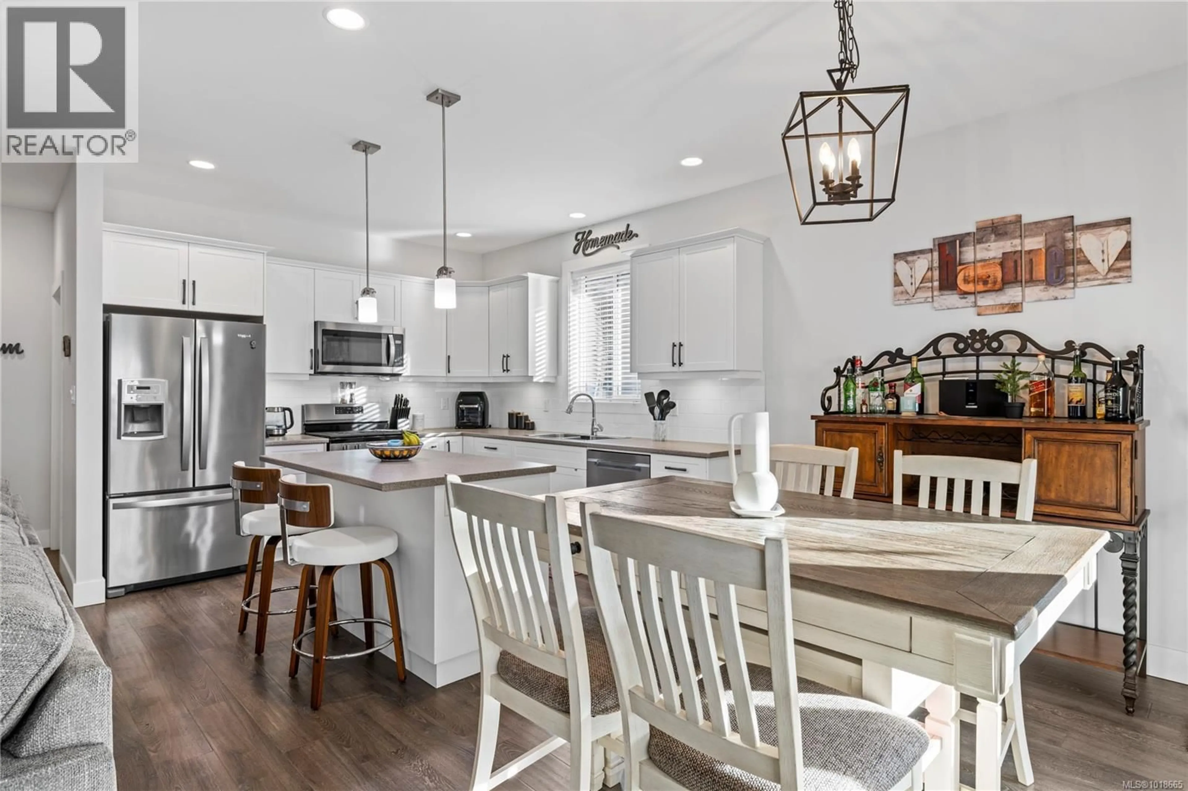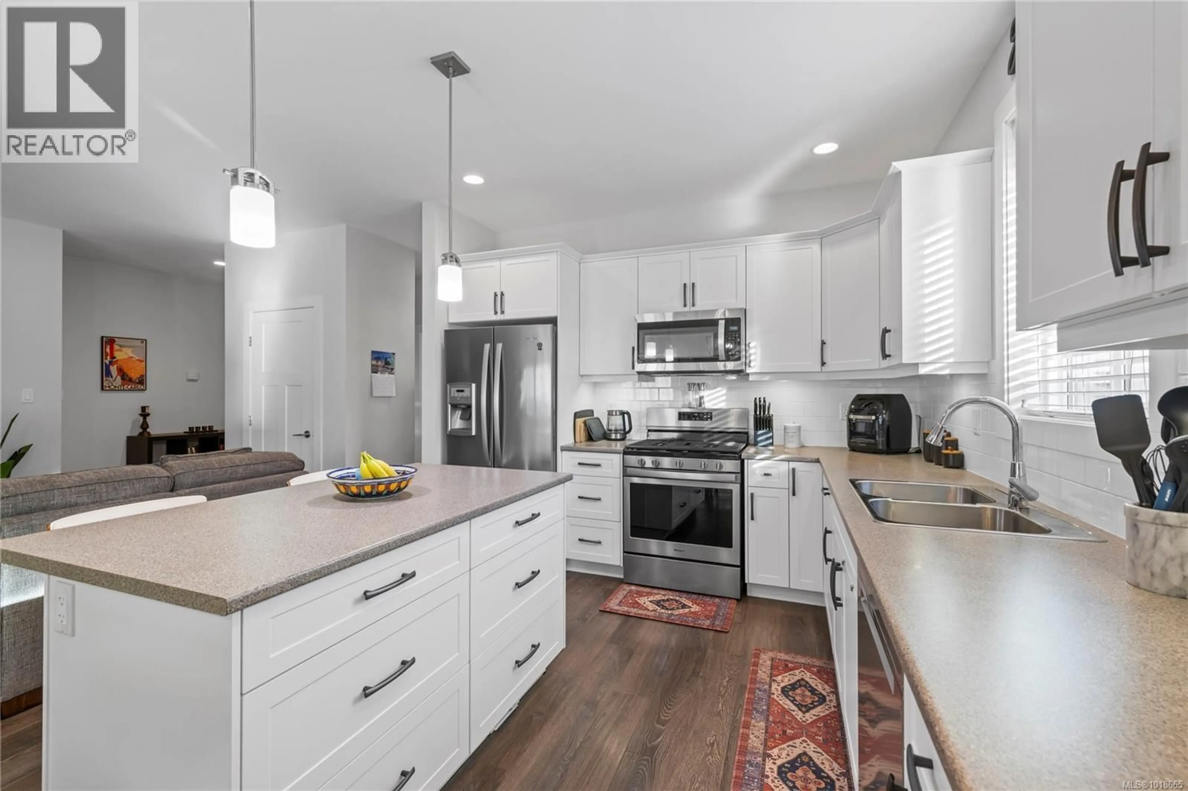30 - 9650 ASKEW CREEK DRIVE, Chemainus, British Columbia V0R1K3
Contact us about this property
Highlights
Estimated valueThis is the price Wahi expects this property to sell for.
The calculation is powered by our Instant Home Value Estimate, which uses current market and property price trends to estimate your home’s value with a 90% accuracy rate.Not available
Price/Sqft$517/sqft
Monthly cost
Open Calculator
Description
Backyard BONUS!?, read on! This 'LIKE NEW' executive style 1469 sqft rancher offers BIG value in the quiet and quaint community of Artisan Gardens, in Chemainus. Loaded with upgraded finishes from new, this home also offers a completely reinvented low-maintenance yard, epic patio pergola, as well as an ultra efficient heat pump (heating/cooling) + gas stove/BBQ hookup/fireplace. Full sized bedrooms, a large primary with ensuite and a fully finished double garage round out this perfect package. But wait, there's more! Open the gate of your fully fenced yard, to an exclusive BONUS backyard. Gardeners dream? Indeed. See you soon! (2 Pets allowed - NO size restriction, NO occupant age restriction, Bare Land Strata $143) (id:39198)
Property Details
Interior
Features
Main level Floor
Entrance
7'5 x 5'4Dining room
9' x 9'Bedroom
11'11 x 10'11Patio
9'6 x 15'9Exterior
Parking
Garage spaces -
Garage type -
Total parking spaces 4
Condo Details
Inclusions
Property History
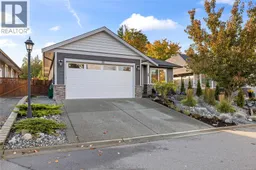 33
33
