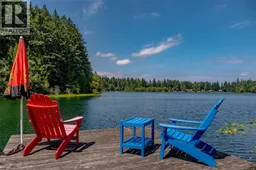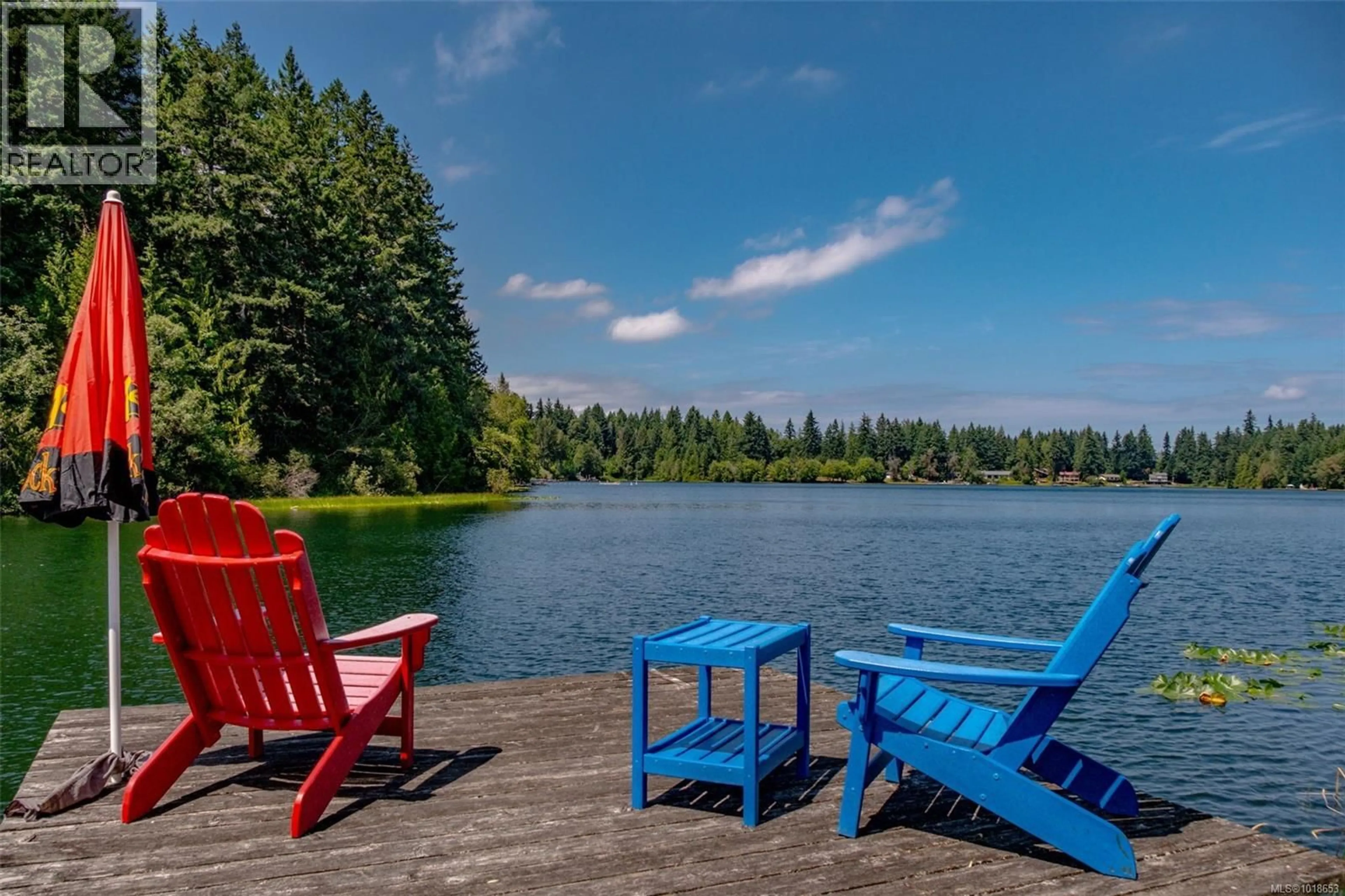2897 FULLER LAKE ROAD, Chemainus, British Columbia V0R1K5
Contact us about this property
Highlights
Estimated valueThis is the price Wahi expects this property to sell for.
The calculation is powered by our Instant Home Value Estimate, which uses current market and property price trends to estimate your home’s value with a 90% accuracy rate.Not available
Price/Sqft$409/sqft
Monthly cost
Open Calculator
Description
PUBLIC OPEN HOUSE Sunday Dec 7th, 12pm to 2pm. Welcome to lakefront living on the shores of beautiful Fuller Lake—a spring-fed, electric-motor-only lake stocked with rainbow and cutthroat trout. This private .65-acre property offers sunny south-facing exposure, walk-on waterfront, and your own private dock—perfect for swimming, kayaking, and fishing from May through September (and beyond!). The charming 3-bedroom, 2-bath, 1,635 sq.ft. home has been thoughtfully updated and is move-in ready. Recent improvements include a newer septic system, Hardie Plank siding, metal roof, newer thermopane windows, gutters and downspouts, bamboo flooring throughout the main floor, a granite kitchen island, and an irrigation system. The beautifully landscaped yard features fruit trees, a vegetable garden, and year-round sunshine—ideal for those who enjoy outdoor living and self-sufficiency. A private hot tub with lake views completes the peaceful setting. Located just minutes from the vibrant town of Chemainus, you’ll enjoy easy access to the renowned Chemainus Theatre, golf across the lake at Mount Brenton, tennis and pickleball courts, walking trails, and the new disc golf course and skating rink directly across the road. Outdoor enthusiasts will appreciate nearby hiking at Maple Mountain, Stocking Lake, and the start of the Cowichan Valley Trail just 1 km away. Perfectly situated for both year-round living or weekend escapes, this home is just 20 minutes from the Nanaimo Airport, 30 minutes to BC Ferries, and one hour to Victoria. Whether you're looking to downsize, retire, or invest in a lakefront lifestyle, 2897 Fuller Lake Road offers a rare combination of privacy, recreation, and location. Come live the Vancouver Island dream—swim, fish, garden, and relax, all from your own private piece of paradise. (id:39198)
Property Details
Interior
Features
Lower level Floor
Bathroom
9'2 x 9'8Storage
13'0 x 6'11Unfinished Room
9'1 x 18'1Workshop
23'10 x 15'2Exterior
Parking
Garage spaces -
Garage type -
Total parking spaces 6
Property History
 99
99




