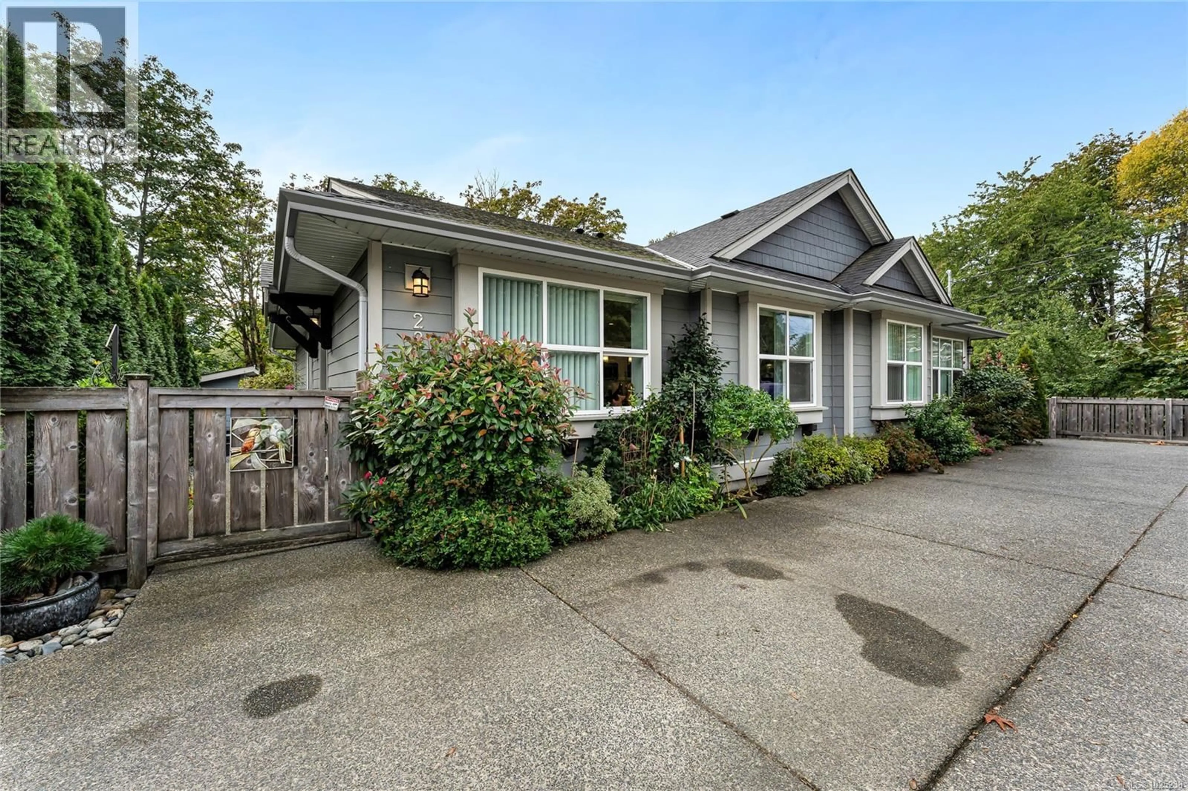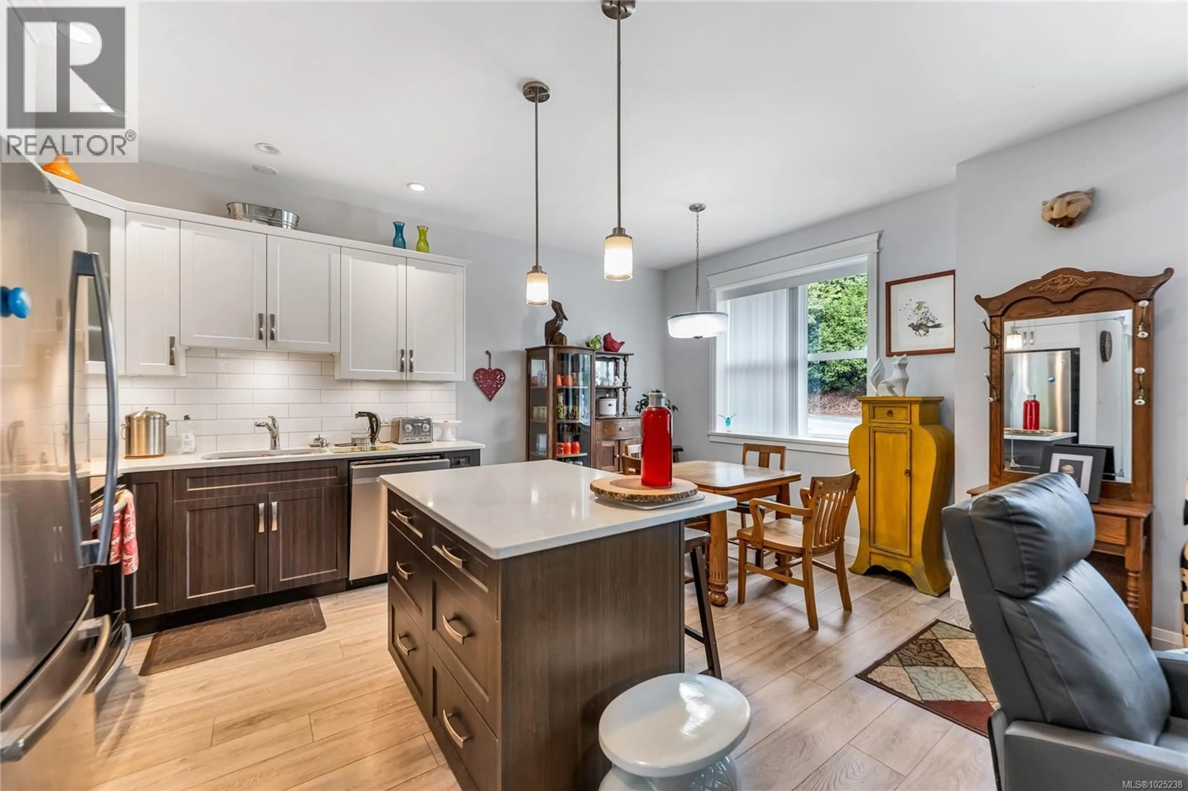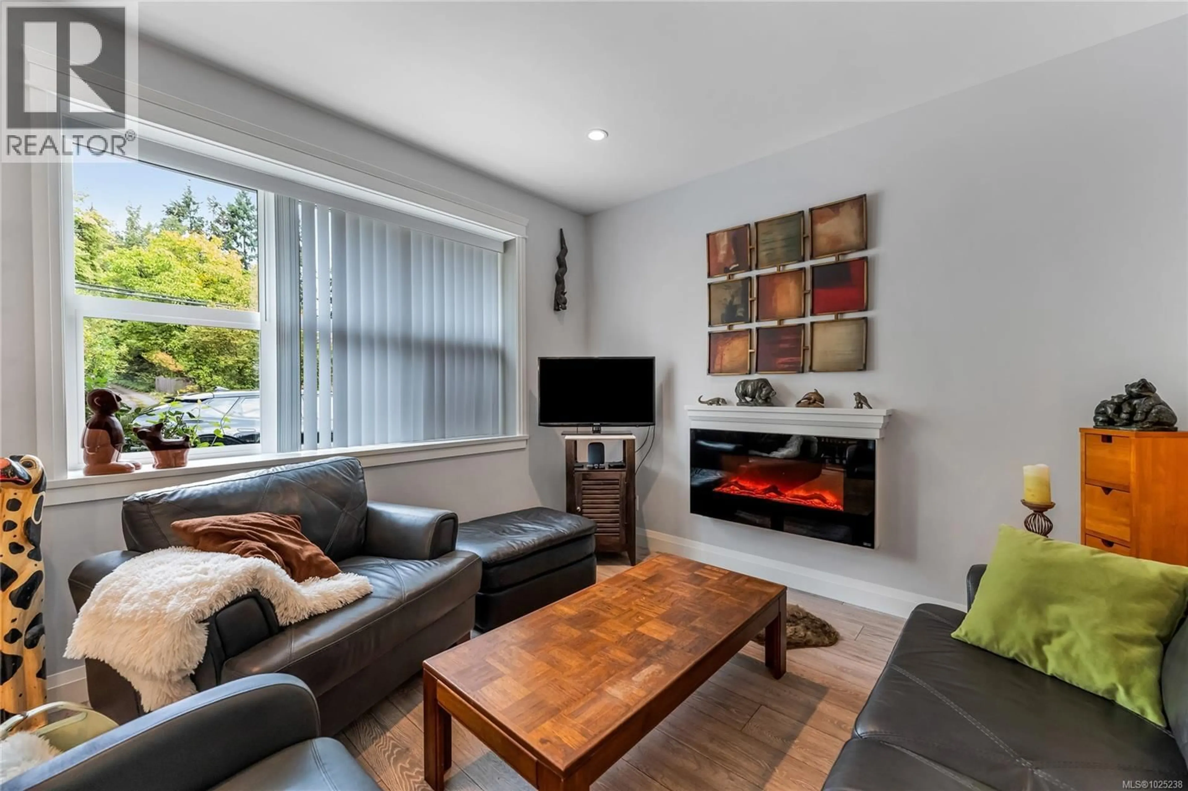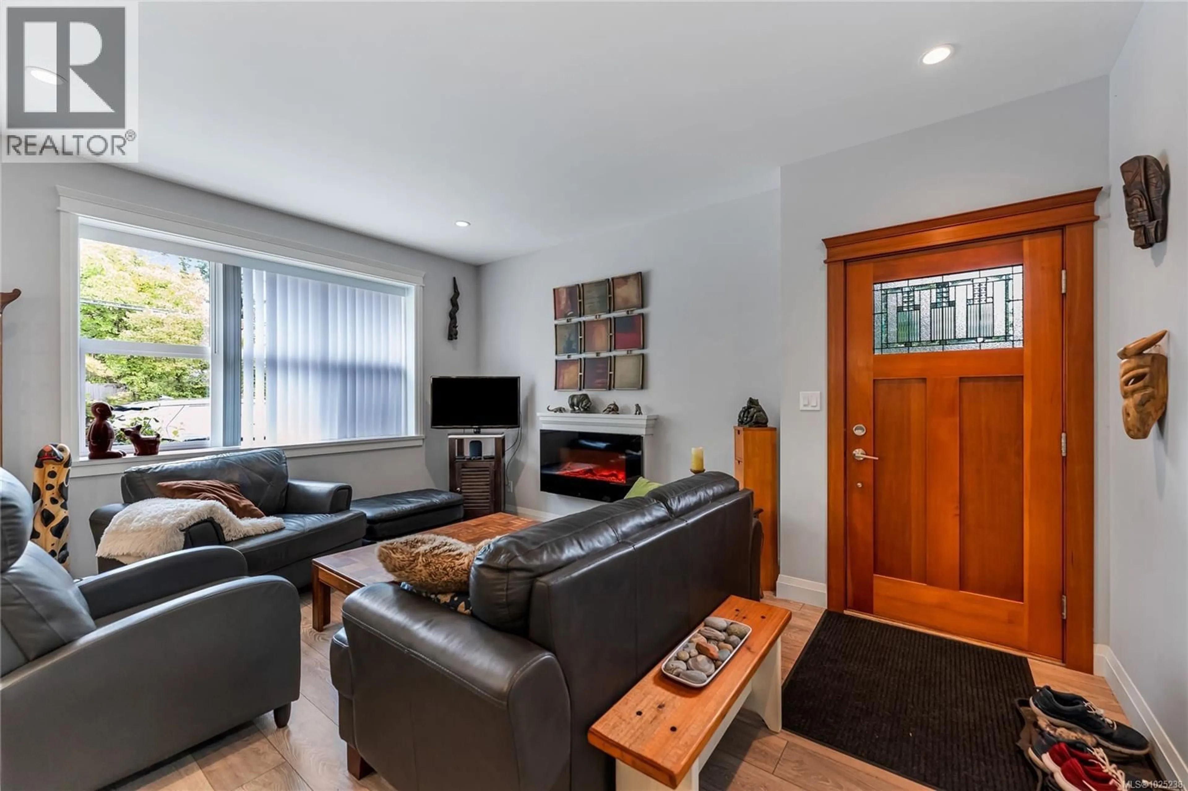2876 SHERMAN ROAD, Duncan, British Columbia V9L2B5
Contact us about this property
Highlights
Estimated valueThis is the price Wahi expects this property to sell for.
The calculation is powered by our Instant Home Value Estimate, which uses current market and property price trends to estimate your home’s value with a 90% accuracy rate.Not available
Price/Sqft$517/sqft
Monthly cost
Open Calculator
Description
Welcome Home to this well appointed 8yr old, rancher style duplex, offering comfort, privacy and convenience. The layout features luxury vinyl plank flooring throughout, 3 bedrooms, including a spacious primary with a walk-in closet. The kitchen is equipped with quartz countertops, stainless steel appliances and plenty of storage/ counter space. It opens into a bright living area with natural light from large windows, accented by a cozy fireplace. An insulated, 3' high crawl space under the living area provides a 1000 sq.ft. of heated, dry storage. Sit on the private back deck or by the creek as you watch the deer, ducks, herons, eagles, owls and more as they soar above or forage at the back of the property. The south facing backyard with a handy garden shed is a gardener's delight. Booked today, for your private tour. (id:39198)
Property Details
Interior
Features
Main level Floor
Ensuite
9'1 x 4'10Primary Bedroom
12'3 x 12'6Bedroom
10'3 x 10'1Bedroom
9'11 x 9'11Exterior
Parking
Garage spaces -
Garage type -
Total parking spaces 3
Condo Details
Inclusions
Property History
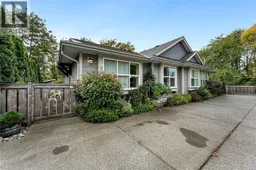 30
30
