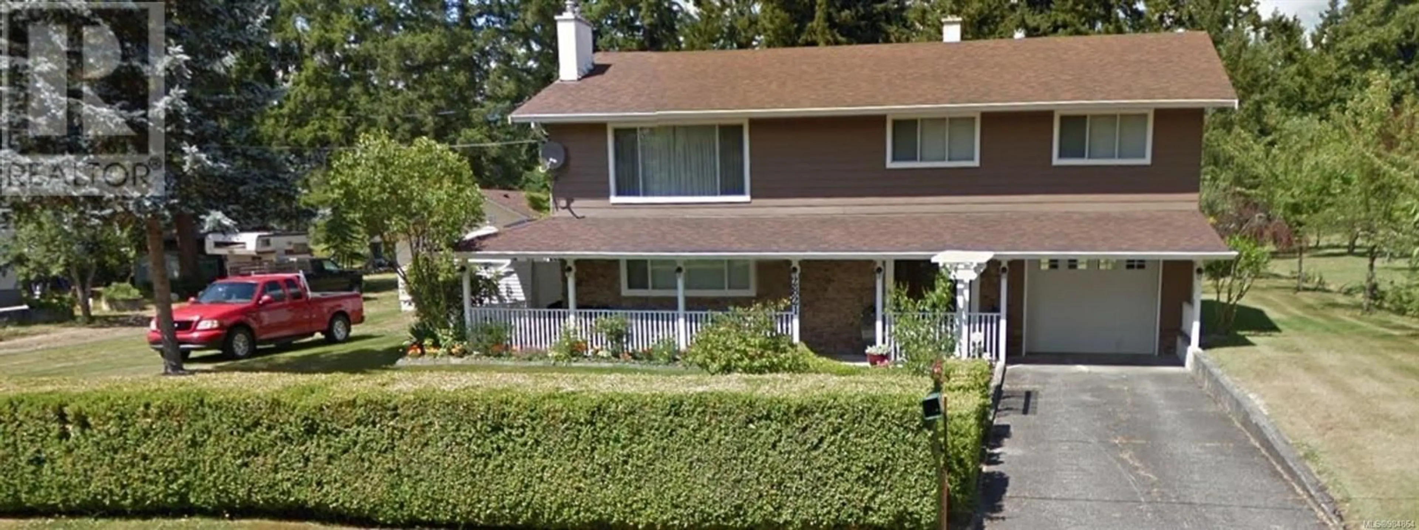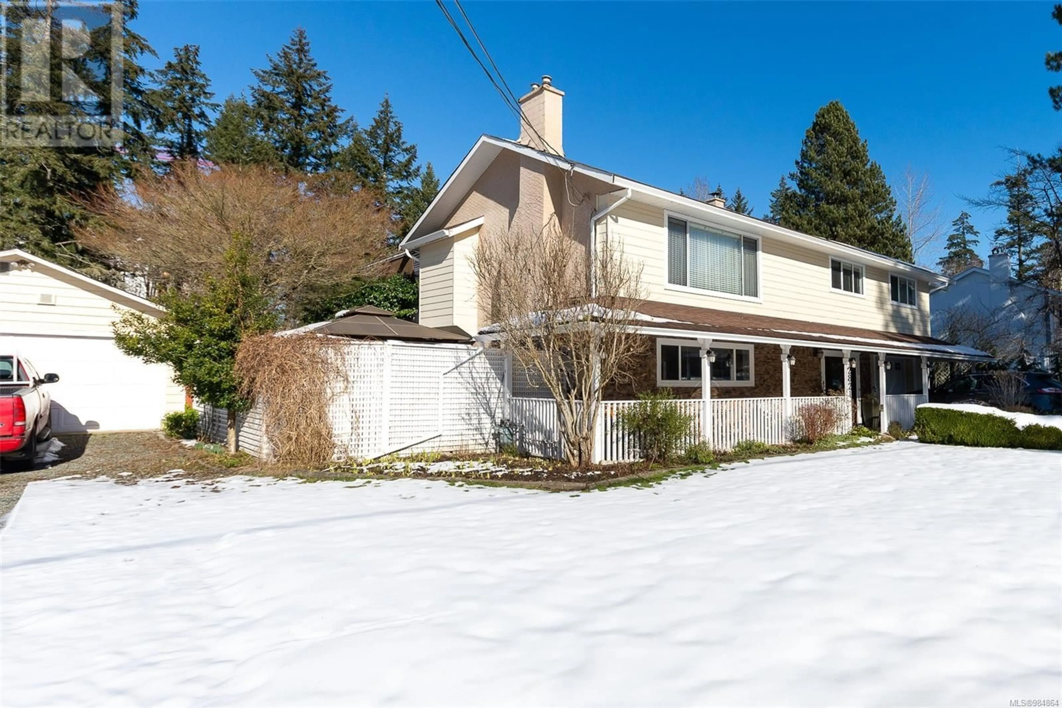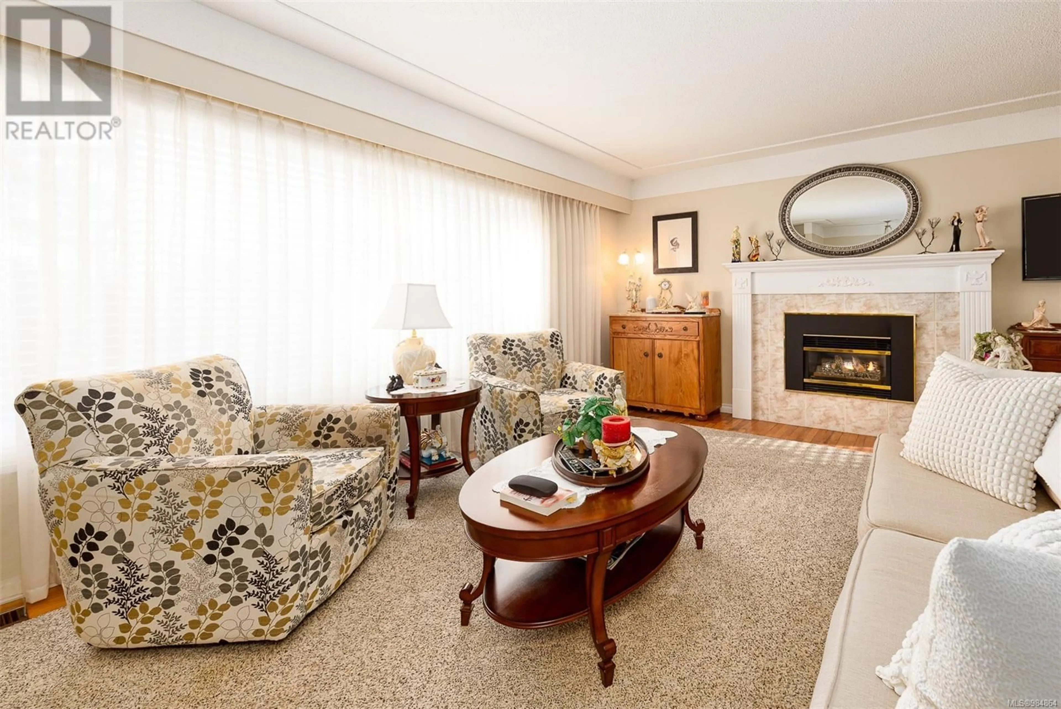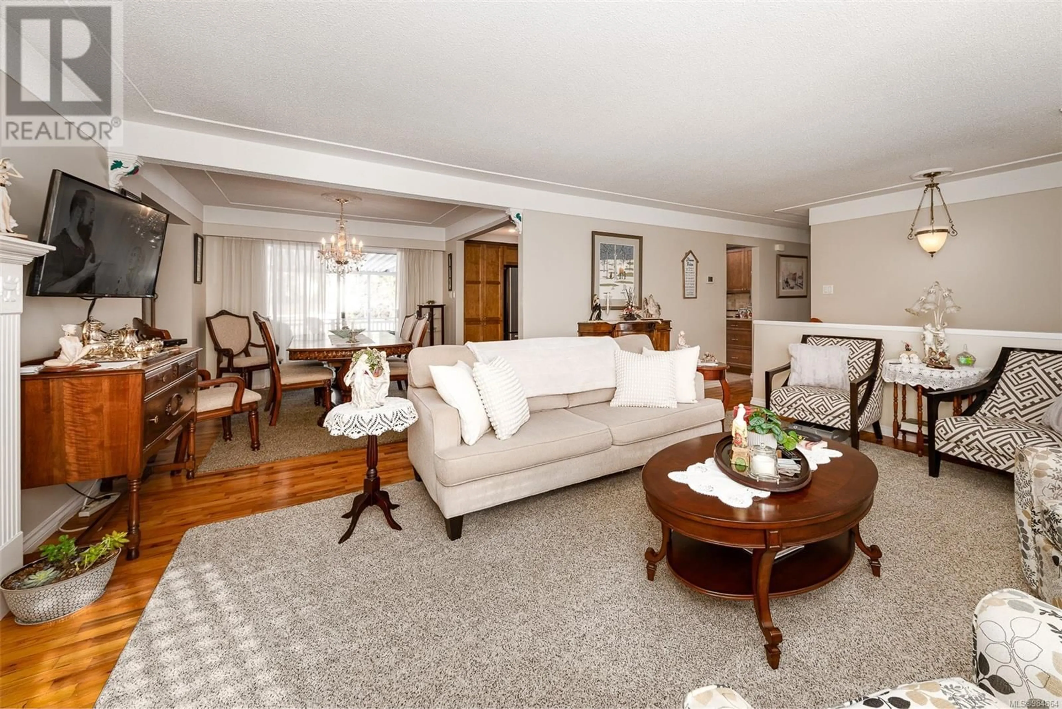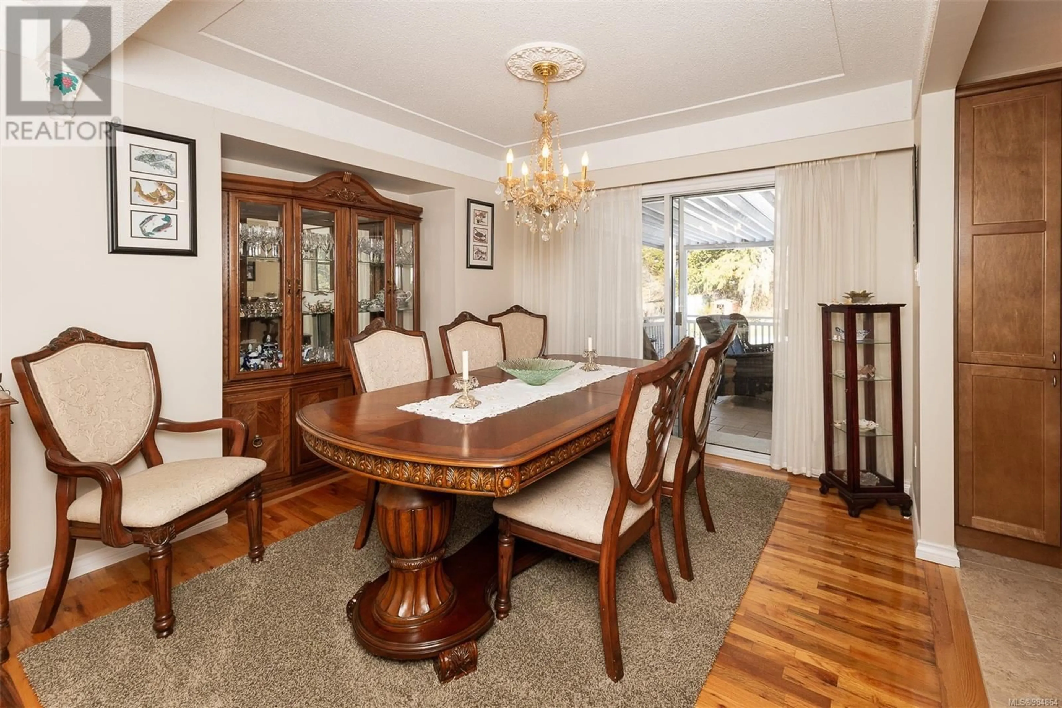2821 Ortona Rd, Duncan, British Columbia V9L3W8
Contact us about this property
Highlights
Estimated valueThis is the price Wahi expects this property to sell for.
The calculation is powered by our Instant Home Value Estimate, which uses current market and property price trends to estimate your home’s value with a 90% accuracy rate.Not available
Price/Sqft$654/sqft
Monthly cost
Open Calculator
Description
Presenting the opportunity to acquire 1 acre of residential development land in the emerging Bell McKinnon neighbourhood of North Cowichan, with potential to purchase adjoining property(s) for a total of 2-3 acres of prime, development land. This property's land use designation encourages medium density (RM) development including 2-3 storey townhomes and duplexes/triplexes. The property is strategically located near the brand new, billion dollar Cowichan District Hospital which is currently being constructed, and will benefit from the servicing infrastructure being brought to the site along Bell McKinnon Road. Contact Listing Brokers for more information (id:39198)
Property Details
Interior
Features
Main level Floor
Living room
13 ft x 24 ftFamily room
18 ft x 23 ftDining room
11 ft x 10 ftBathroom
8 ft x 4 ftExterior
Parking
Garage spaces 4
Garage type -
Other parking spaces 0
Total parking spaces 4
Property History
 20
20
