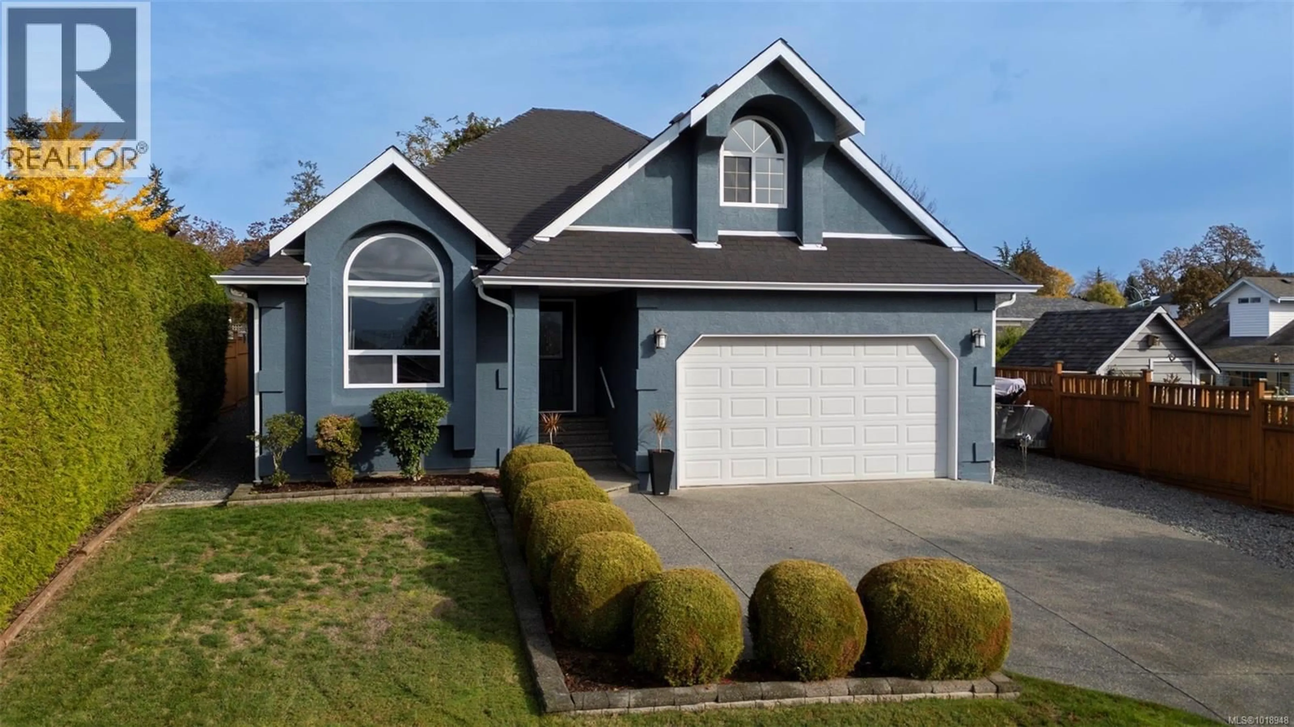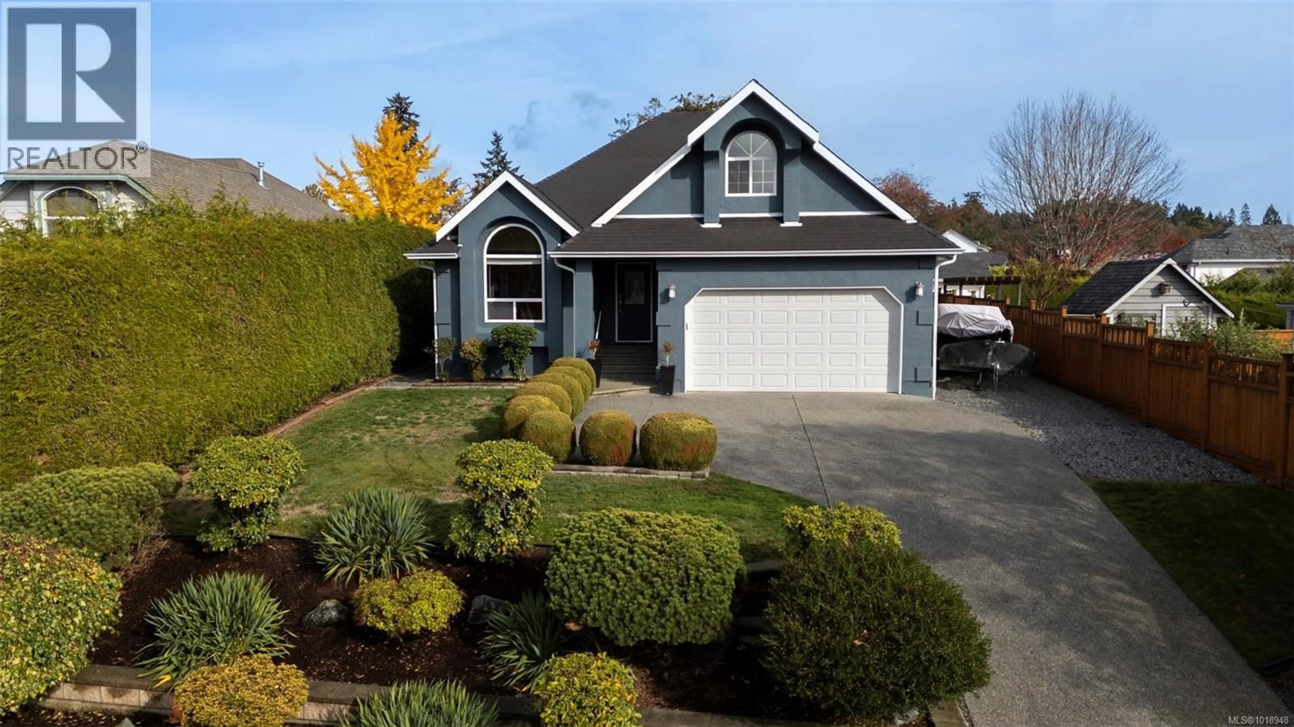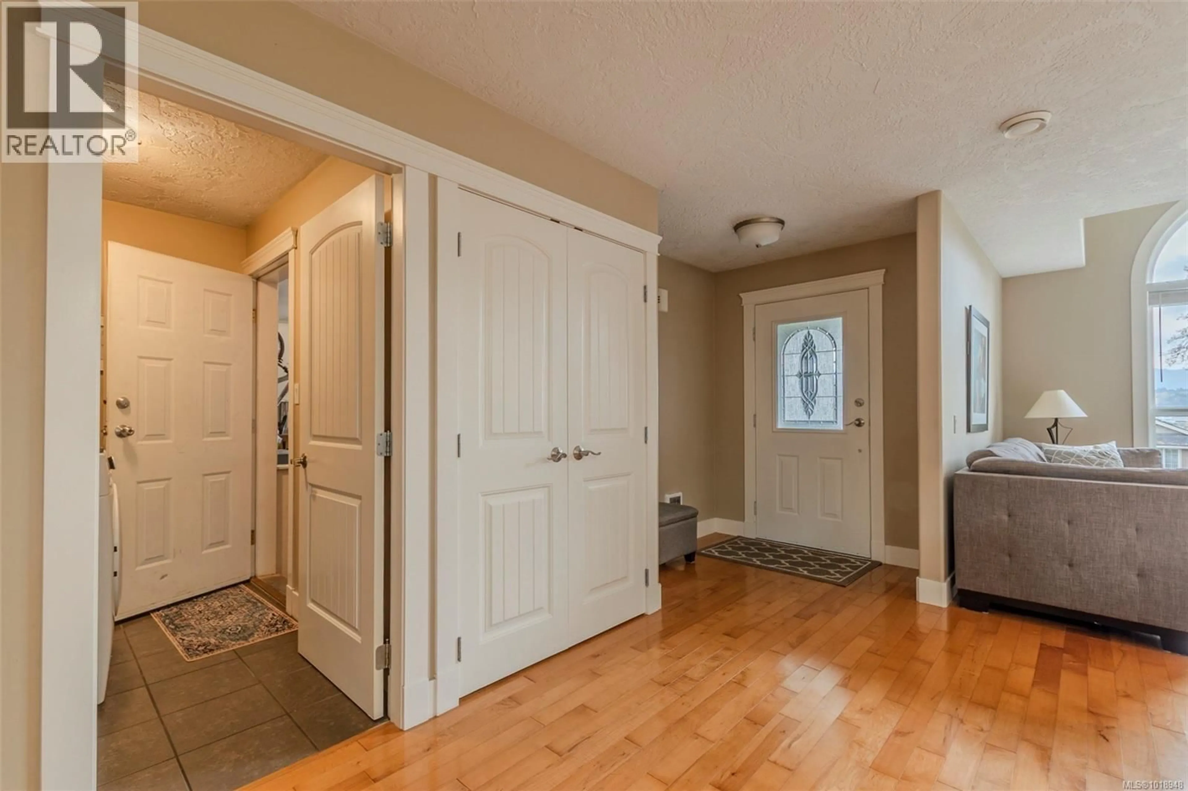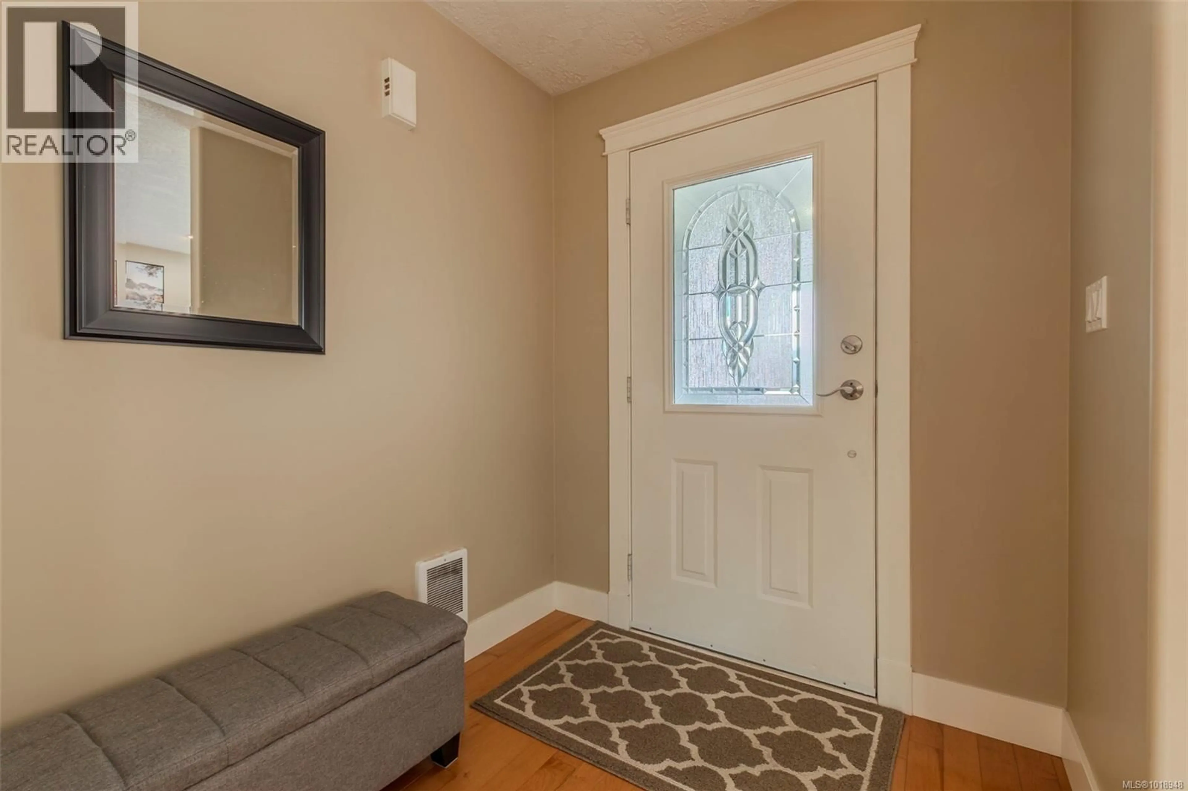2535 LARKSPUR DRIVE, Duncan, British Columbia V9L5G7
Contact us about this property
Highlights
Estimated valueThis is the price Wahi expects this property to sell for.
The calculation is powered by our Instant Home Value Estimate, which uses current market and property price trends to estimate your home’s value with a 90% accuracy rate.Not available
Price/Sqft$424/sqft
Monthly cost
Open Calculator
Description
Welcome to this lovely 3-bedroom, 2-bath rancher with a versatile bonus room above the garage, perfectly situated on a quiet cul-de-sac in the sought-after Timbercrest neighborhood. Enjoy the convenience of a beautiful community park located right across the street. This south-facing home has been meticulously maintained and offers fantastic features, including boat and RV parking and a backyard you’ll absolutely love. Inside, you’ll find gorgeous hardwood floors, a cozy living room with a propane fireplace, a formal dining area, and a well-appointed kitchen that opens to a sunken family room with direct access to the patio and backyard. The home features two comfortable bedrooms, plus a primary bedroom complete with a 4-piece ensuite. A second 4-piece main bath ensures plenty of space for family and guests. New roof in 2024 and HRV. With its great layout, inviting outdoor space, and unbeatable location, this home truly has it all. A wonderful place to call home! (id:39198)
Property Details
Interior
Features
Main level Floor
Laundry room
7'9 x 5'7Ensuite
Bathroom
Bedroom
9'10 x 9'1Exterior
Parking
Garage spaces -
Garage type -
Total parking spaces 4
Property History
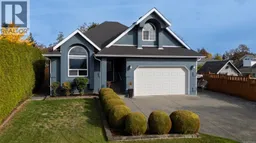 50
50
