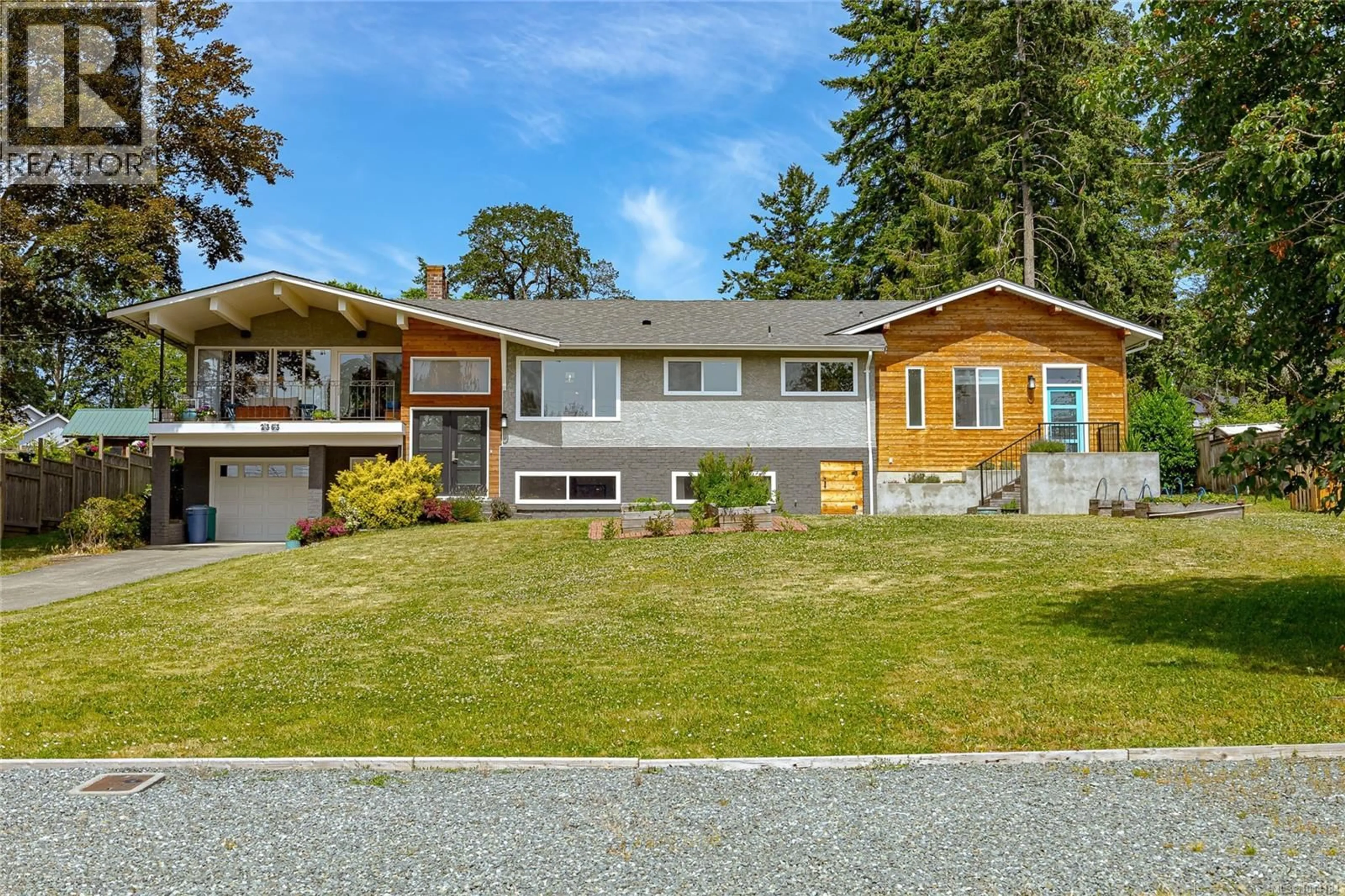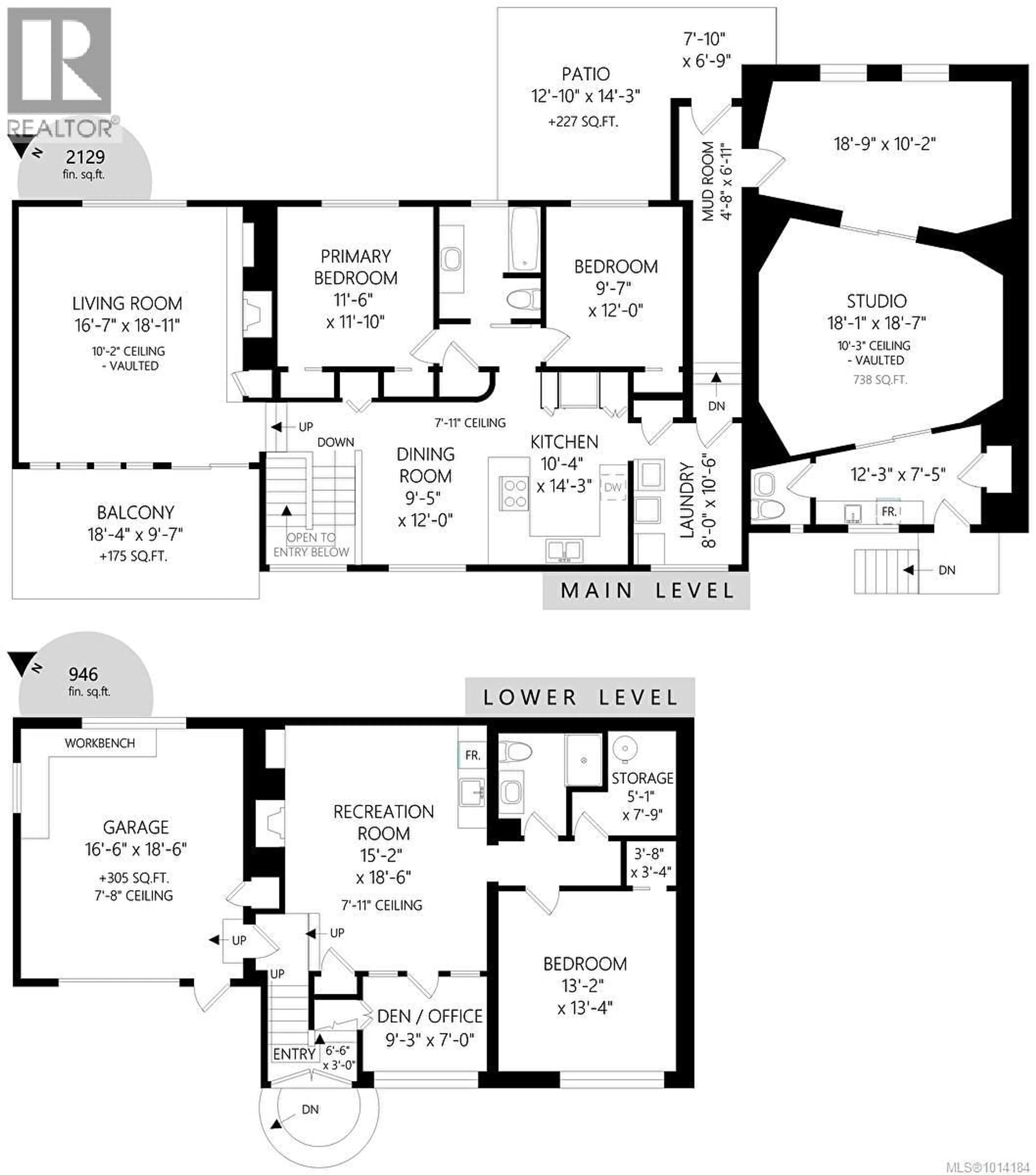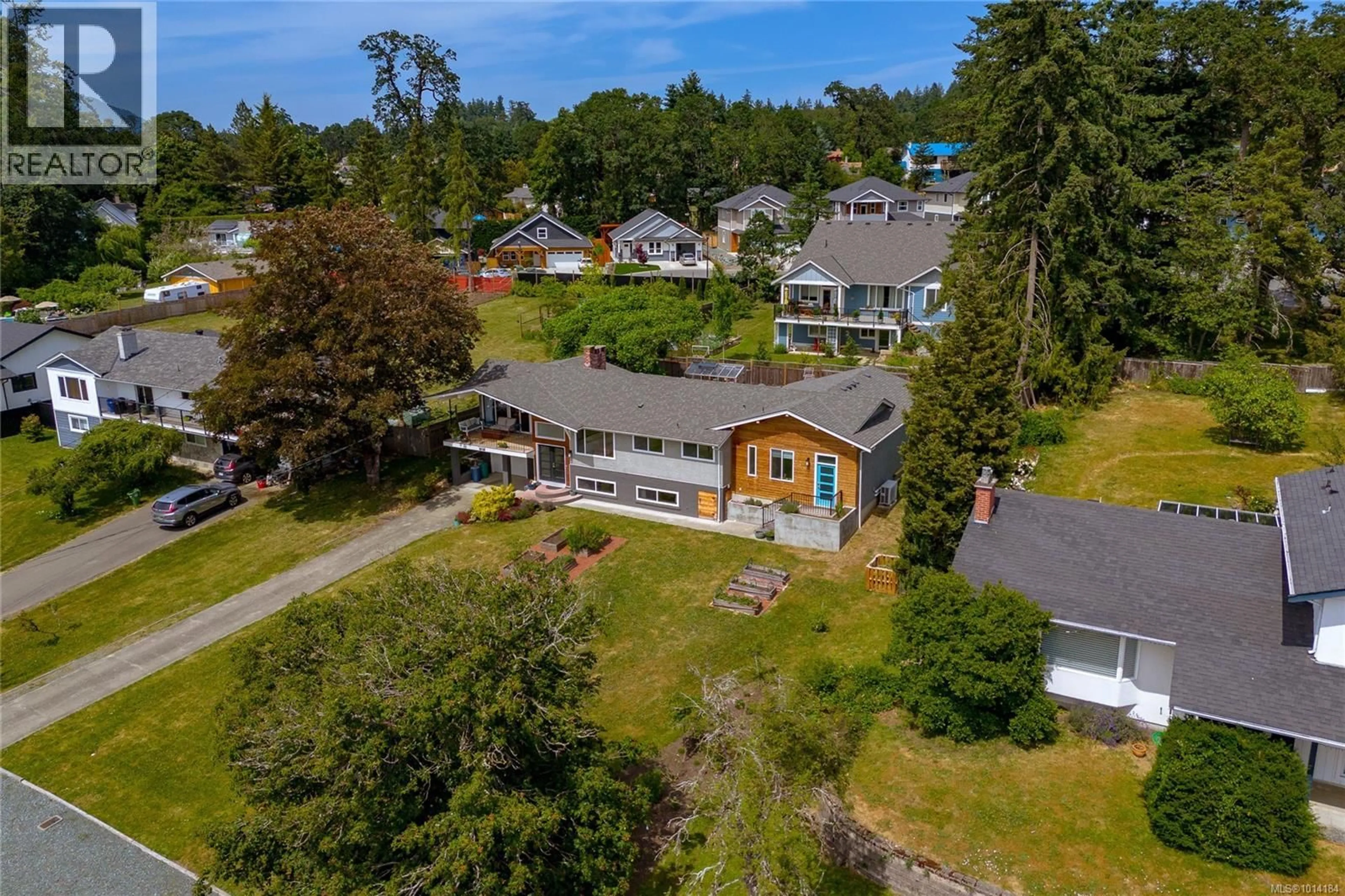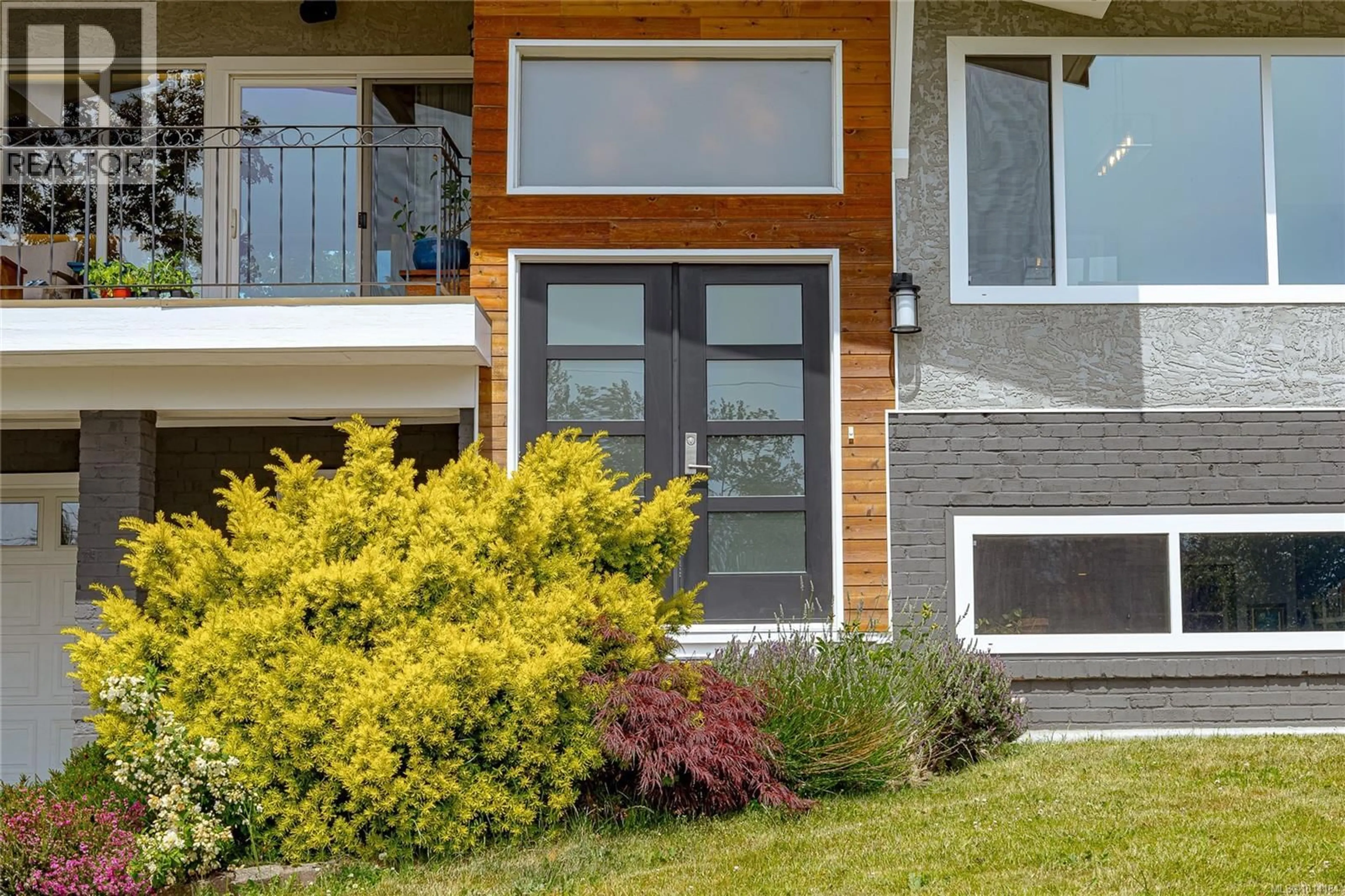2363 SEINE ROAD, Duncan, British Columbia V9L3B2
Contact us about this property
Highlights
Estimated valueThis is the price Wahi expects this property to sell for.
The calculation is powered by our Instant Home Value Estimate, which uses current market and property price trends to estimate your home’s value with a 90% accuracy rate.Not available
Price/Sqft$324/sqft
Monthly cost
Open Calculator
Description
Updated Mid-Century Modern 3-bedroom, 3-bathroom home in a great Duncan neighbourhood blends design, comfort, and function. The home’s main level features a chic living room with a balcony and southwest neighborhood views over Somenos Creek—perfect for morning coffee. The open-concept kitchen and dining area are ideal for entertaining, while the spacious primary bedroom, second bedroom, full bath with heated floors, and laundry add everyday convenience. There is built in sound system in the kitchen/dining, with speakers on the deck, and 7.1 surround in living room. Downstairs boasts a retro-style rec room with gas fireplace and kitchenette, plus a large third bedroom, full bath with heated floor, and an office/den—perfect for guests or extended family. For musicians, the highlight is the professionally designed recording studio connected to the home. With its own front entrance, the studio includes a spacious control room, tracking room, half bath, and lounge with mini-fridge and sink. A locking hallway ensures complete separation from the main living space, making it ideal for private sessions and/or professional. Studio has the flexibility to be used for a home-based business or potentially converted into a suite. Recording studio and home is wired for sound throughout. The large, partially fenced yard features a peaceful back patio, gardens, green house, garden shed, and plenty of room for gardening expansion. Zoning allows for a secondary suite as well as a detached accessory dwelling unit is also permitted. A rare opportunity to own a stylish home with built-in creative space in the Cowichan Valley! (id:39198)
Property Details
Interior
Features
Lower level Floor
Storage
7'9 x 5'1Bathroom
Bedroom
13'4 x 13'2Office
7'0 x 9'3Exterior
Parking
Garage spaces -
Garage type -
Total parking spaces 4
Property History
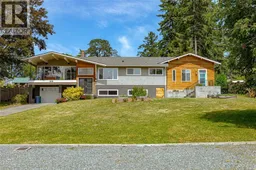 67
67
