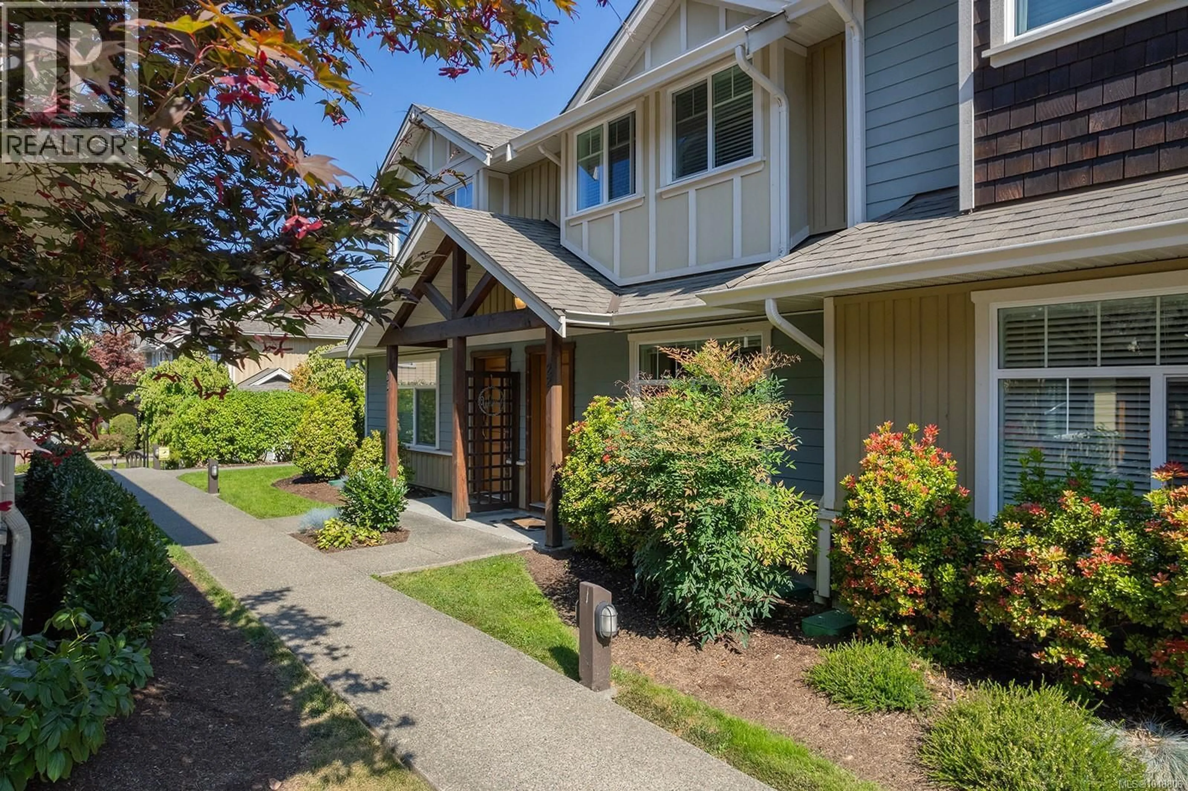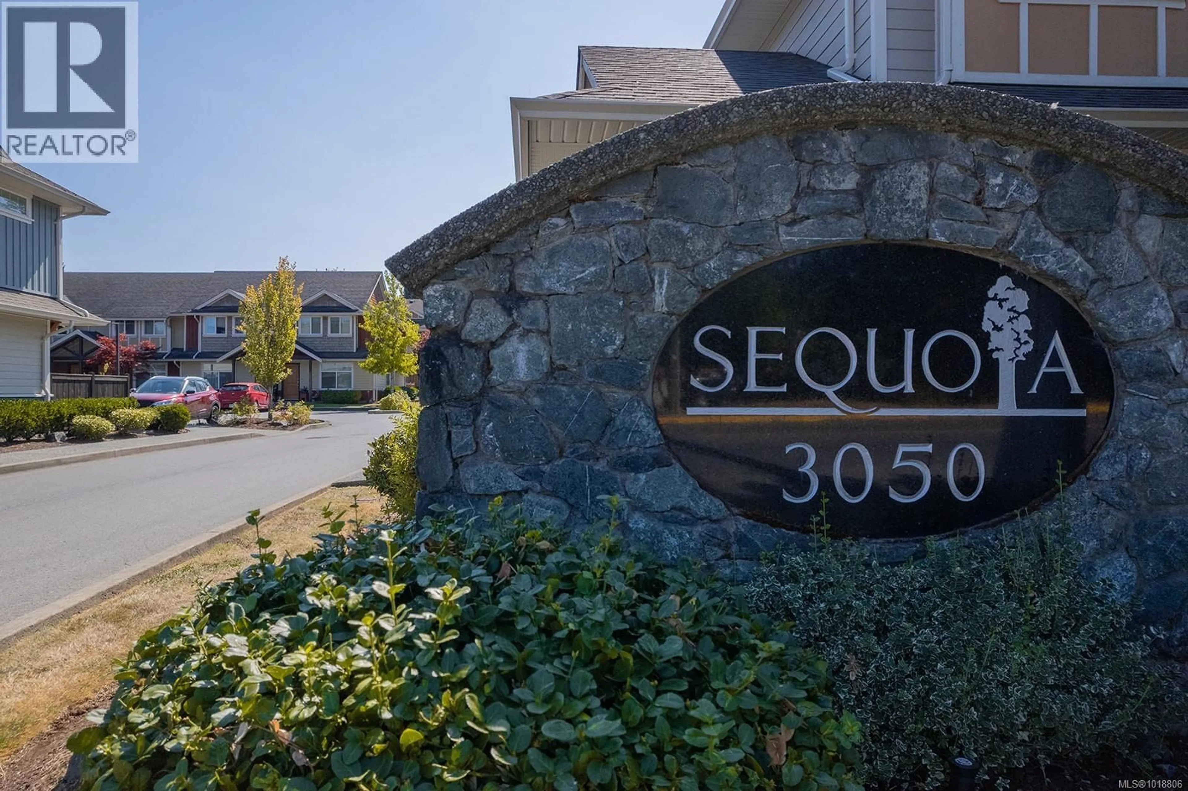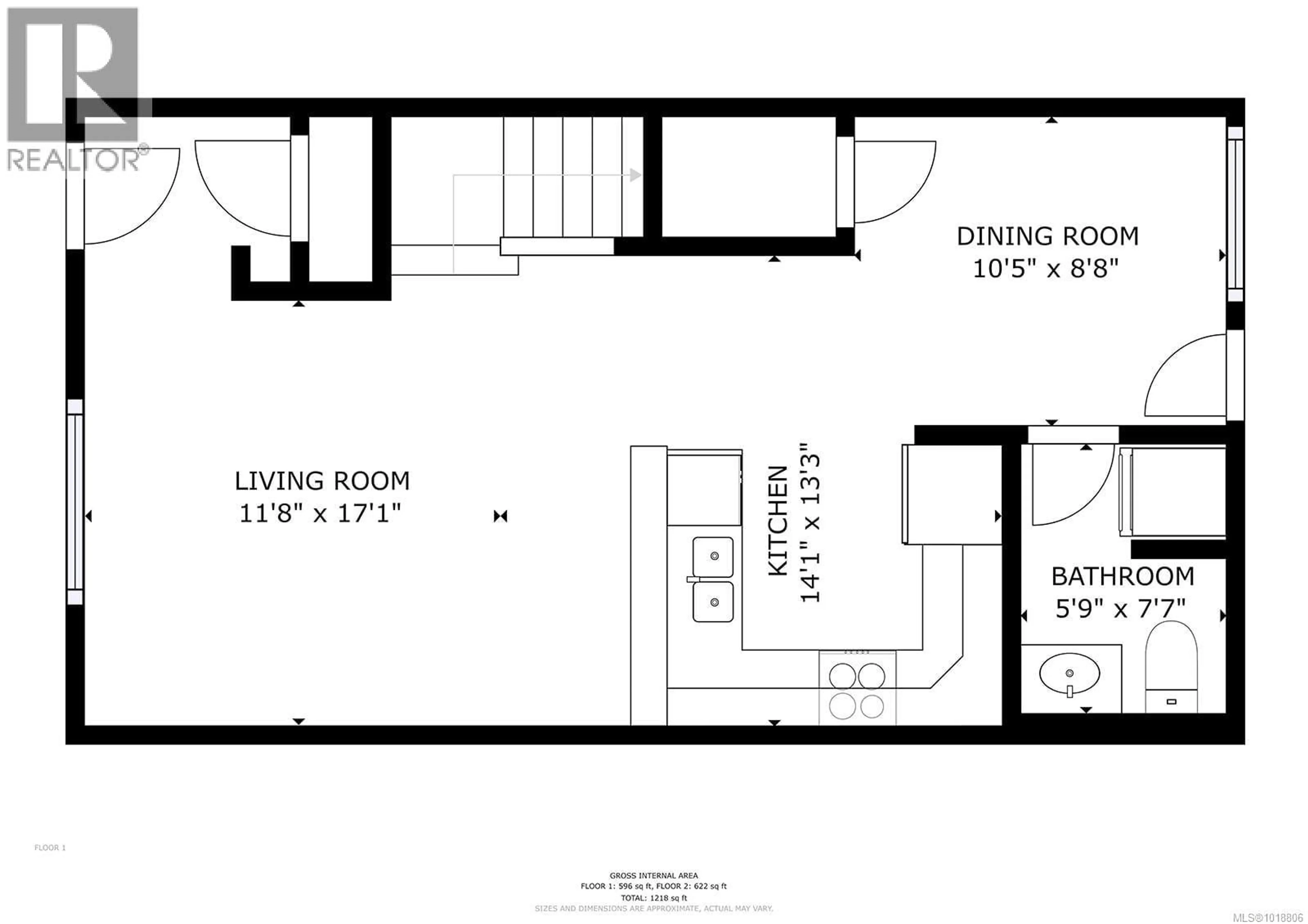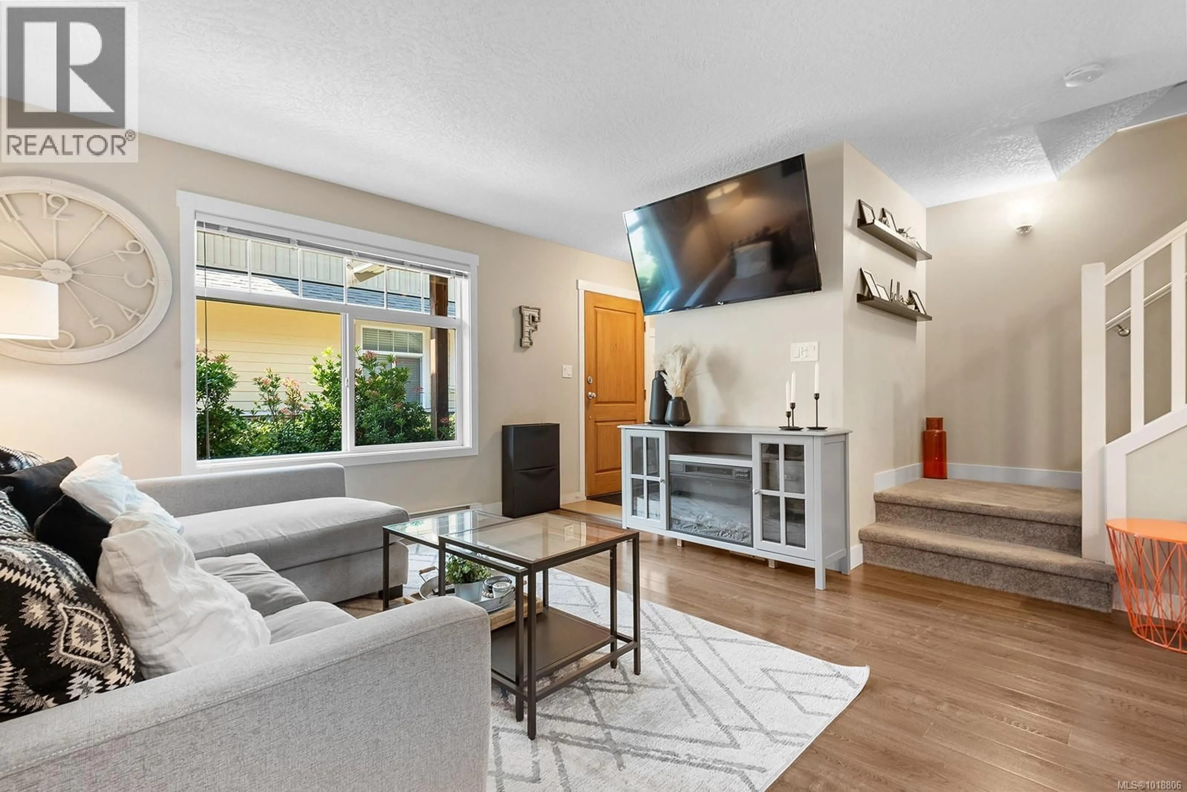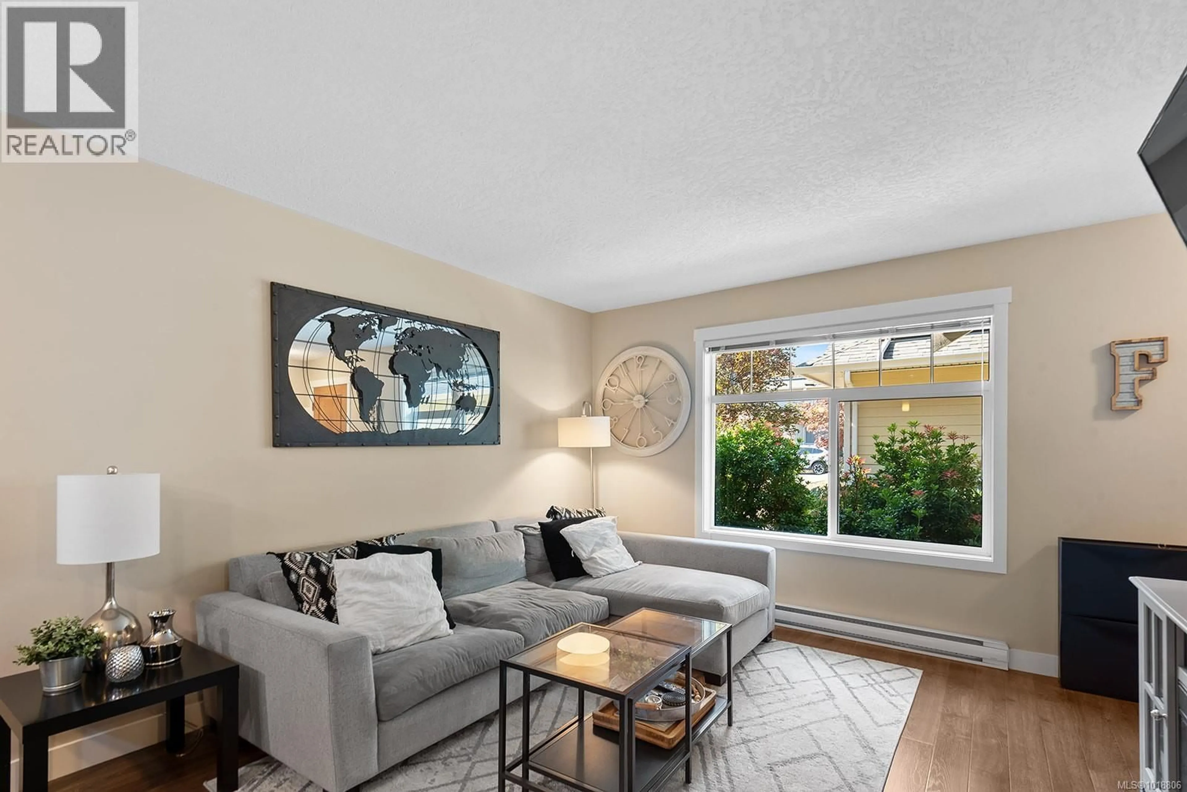22 - 3050 SHERMAN ROAD, Duncan, British Columbia V9L0E4
Contact us about this property
Highlights
Estimated valueThis is the price Wahi expects this property to sell for.
The calculation is powered by our Instant Home Value Estimate, which uses current market and property price trends to estimate your home’s value with a 90% accuracy rate.Not available
Price/Sqft$409/sqft
Monthly cost
Open Calculator
Description
Discover this well-cared-for 1,218 sq ft townhouse in the sought-after Sequoia complex. Built in 2014, this bright and functional home offers comfort and versatility, making it a perfect fit for families, first-time buyers, or investors alike. The main floor features an open-concept layout with a seamless flow between the living, dining, and kitchen areas—ideal for everyday living and entertaining. The modern kitchen includes an eat-up bar and connects effortlessly to the living space. A convenient two-piece bath with in-suite laundry completes this level. Upstairs, you’ll find three generous, light-filled bedrooms and a four-piece main bathroom. Step outside to enjoy a fully fenced backyard with a private patio—perfect for kids, pets, or relaxing outdoors. Sequoia is a well-managed, pet-friendly complex that allows rentals and has no age restrictions. (One dog or one cat permitted.) Centrally located near shopping, schools, recreation trails, and sports fields, this home combines lifestyle and convenience in one great package. Whether you’re looking for a move-in-ready home or a smart investment, Unit 22 at Sequoia is an excellent opportunity in a thriving community. (id:39198)
Property Details
Interior
Features
Second level Floor
Bathroom
Bedroom
7'10 x 12'1Bedroom
8'10 x 14'3Primary Bedroom
14'10 x 11'8Exterior
Parking
Garage spaces -
Garage type -
Total parking spaces 1
Condo Details
Inclusions
Property History
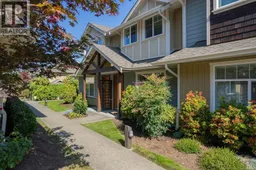 25
25
