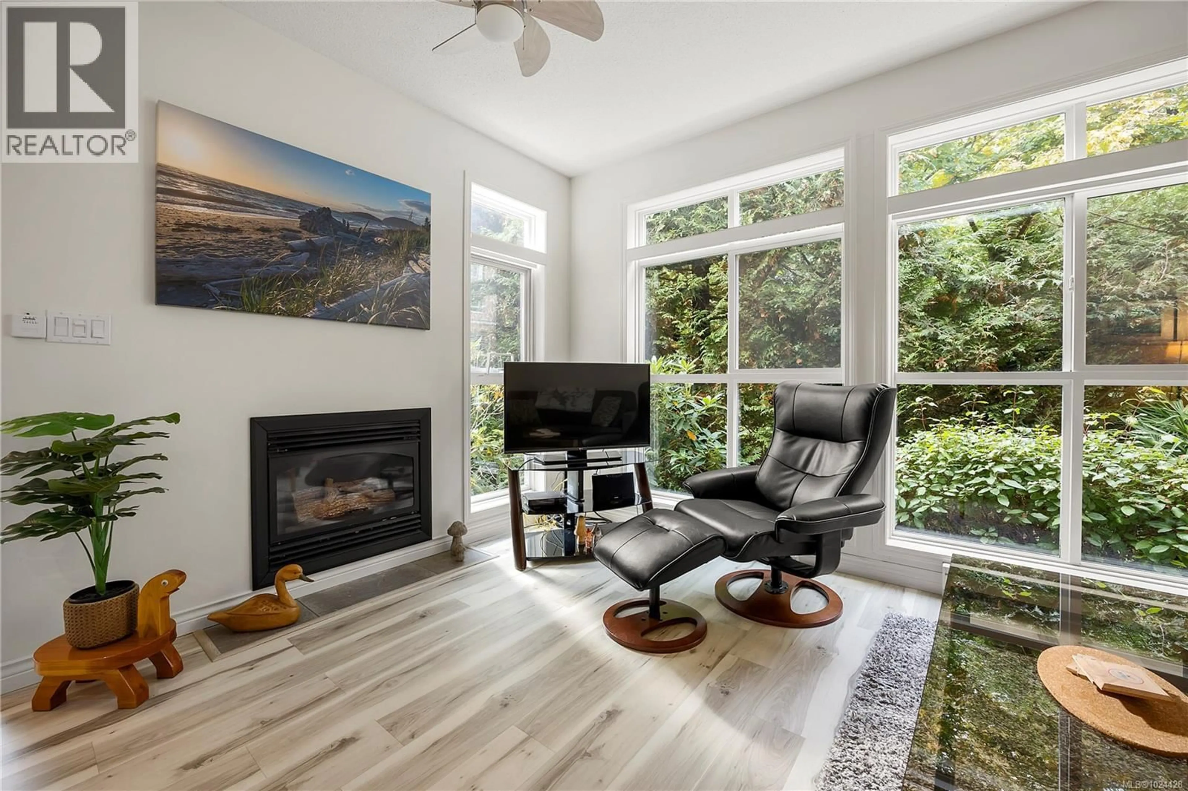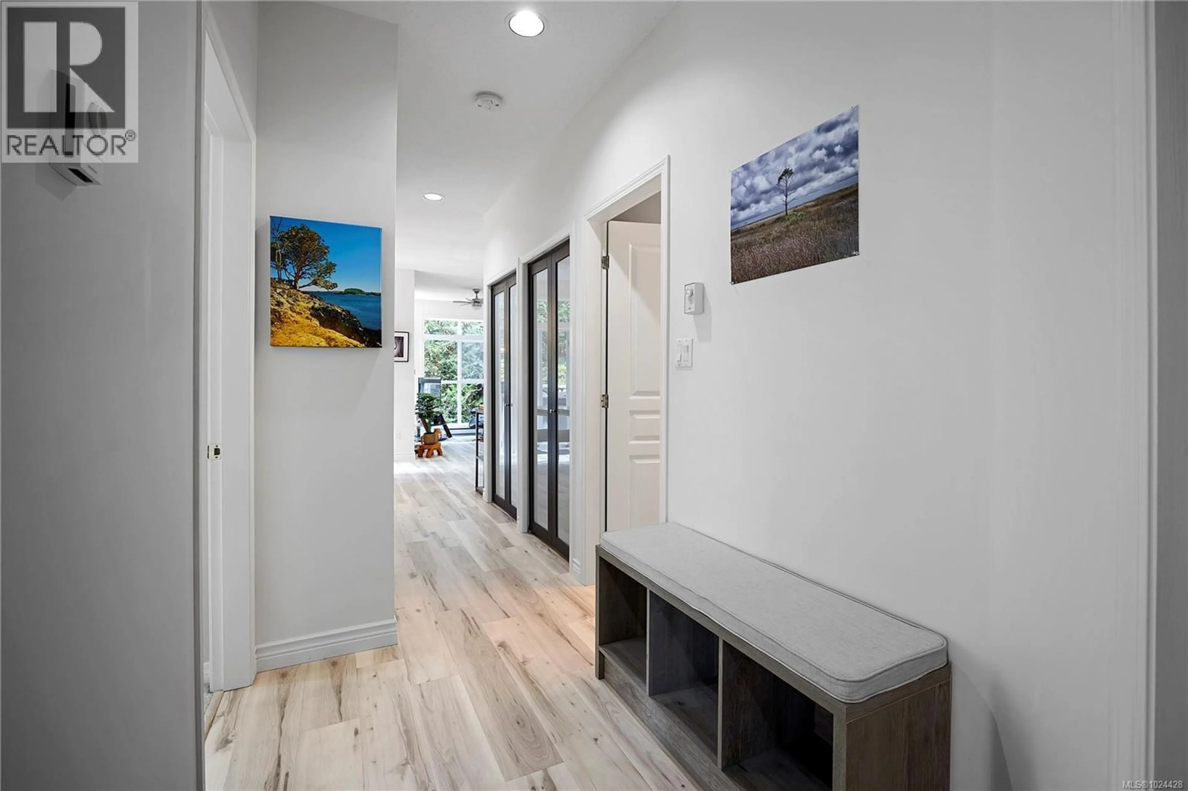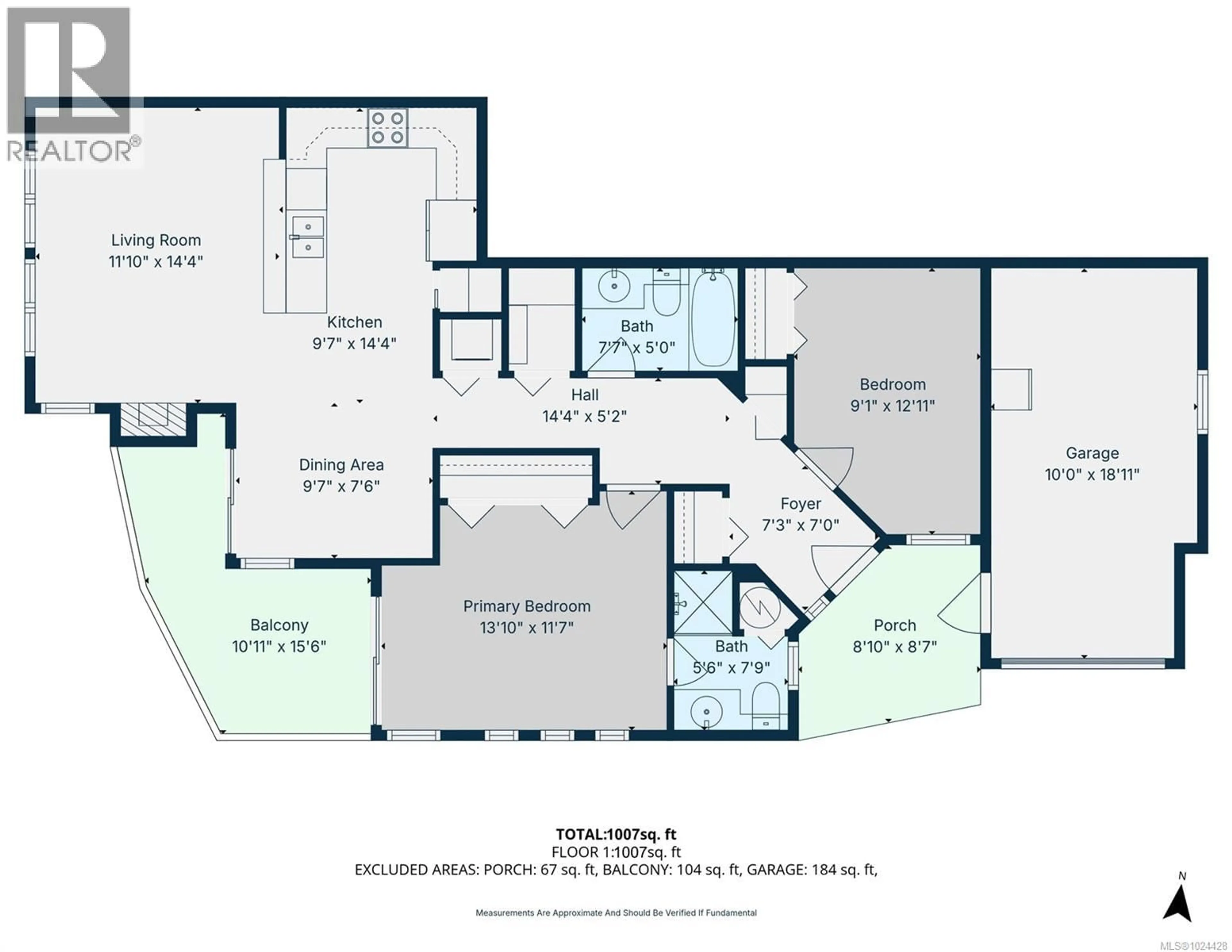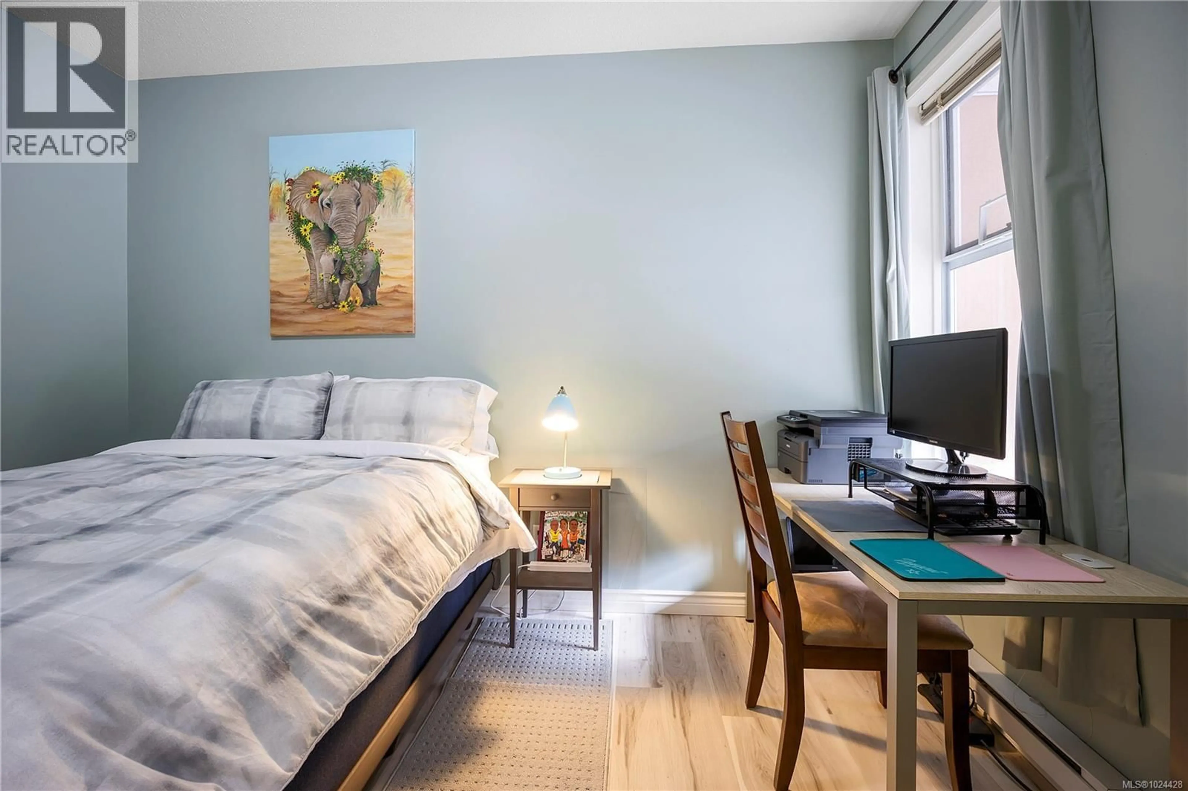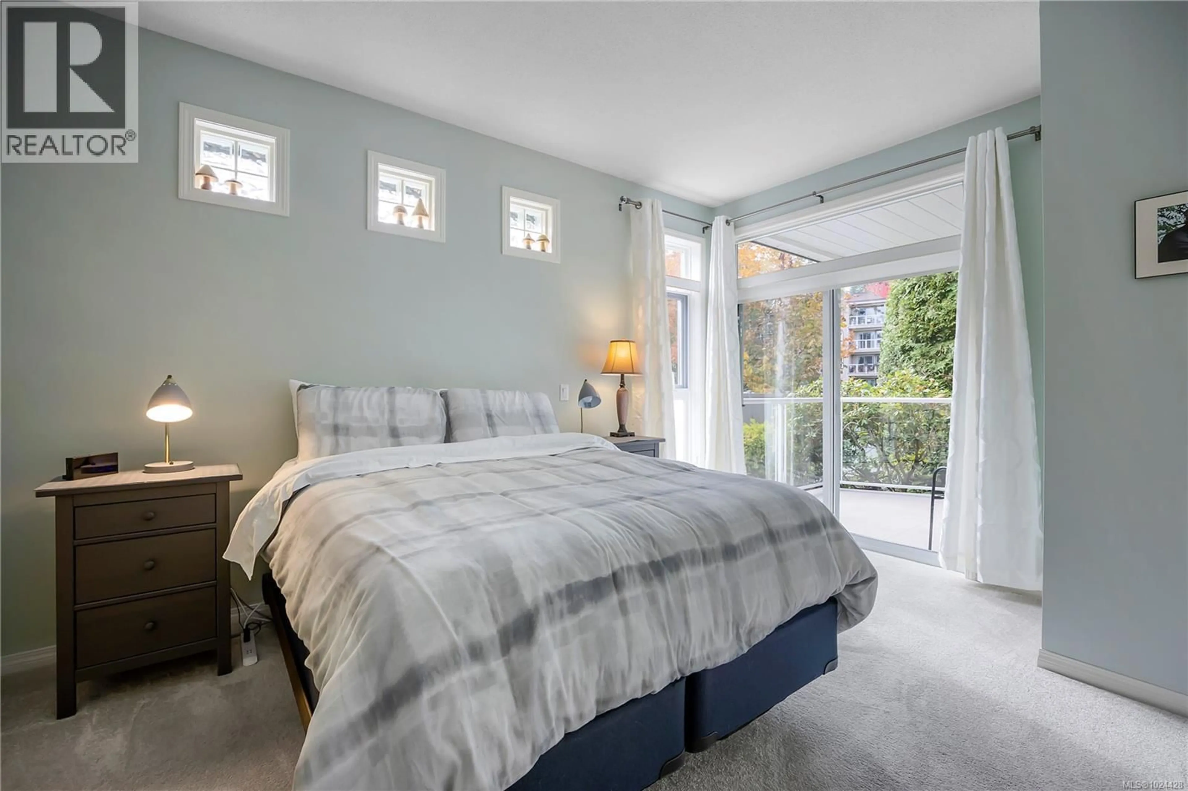1C - 3000 OAK STREET, Chemainus, British Columbia V0R1K1
Contact us about this property
Highlights
Estimated valueThis is the price Wahi expects this property to sell for.
The calculation is powered by our Instant Home Value Estimate, which uses current market and property price trends to estimate your home’s value with a 90% accuracy rate.Not available
Price/Sqft$367/sqft
Monthly cost
Open Calculator
Description
Enjoy rancher-style living in this bright, one level townhome at the quiet Creekside Village. This bright, 2BR, 2BA, 1007 SF end unit has 9ft ceilings, floor to ceiling windows, and is one of only 7 townhomes in the complex. These rarely go on sale, so act quickly! Move-in ready with recent updates to paint, flooring, roller shades, countertops and fixtures, stainless steel appliances, stacking washer/dryer, and toilets. Other amenities include a recently serviced gas fireplace, 110SF covered deck, single car garage, and bonus designated parking stall. Both rental and pet friendly, Askew Creek Park hiking trails are right across the street. This fantastic location is close to downtown with a bus stop right out front, yet only a two-minute walk to the amenities at Chemainus Village Square, including Sawmill Creek Taphouse, Pharmasave, Country Grocer, Island Savings, Mid-Island Liquor and more. Meas. approx., buyers to verify if important. (id:39198)
Property Details
Interior
Features
Main level Floor
Bedroom
12'11 x 9'1Entrance
5'2 x 14'4Entrance
7'3 x 7Porch
8'7 x 8'10Exterior
Parking
Garage spaces -
Garage type -
Total parking spaces 14
Condo Details
Inclusions
Property History
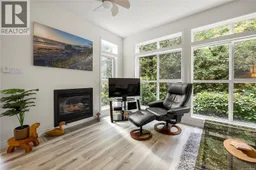 32
32