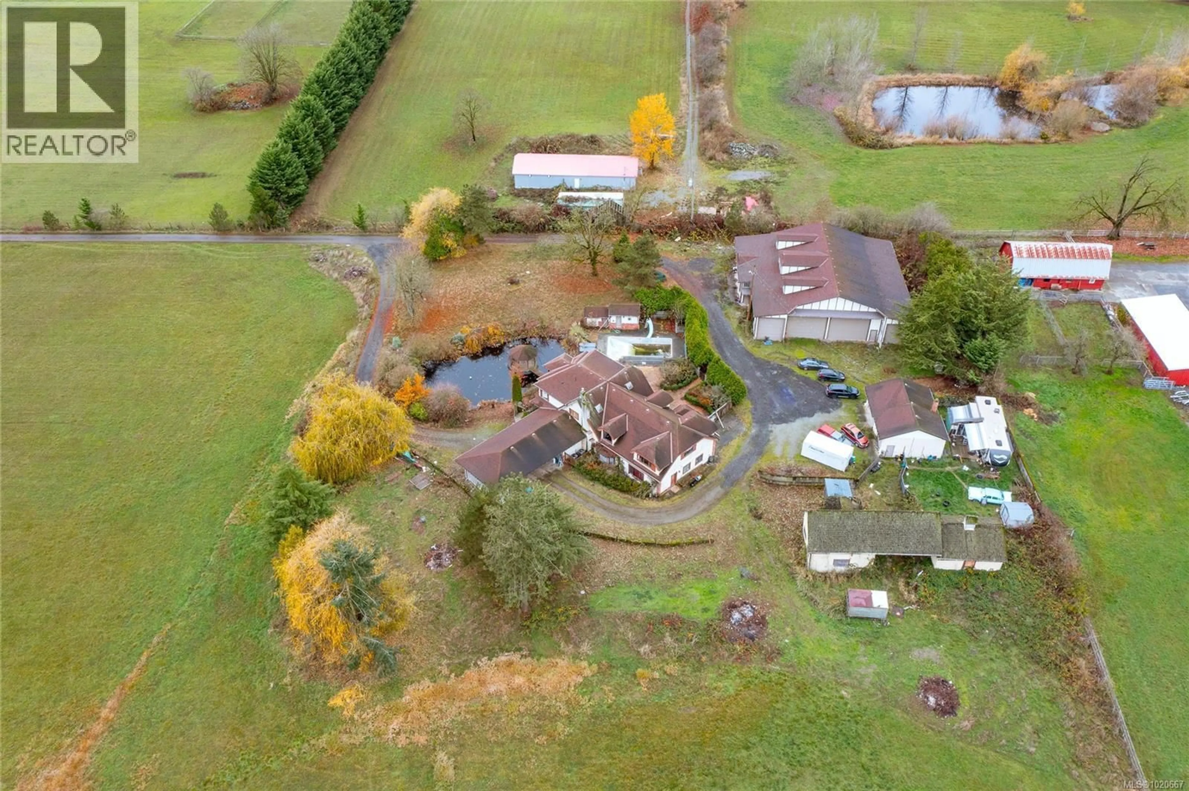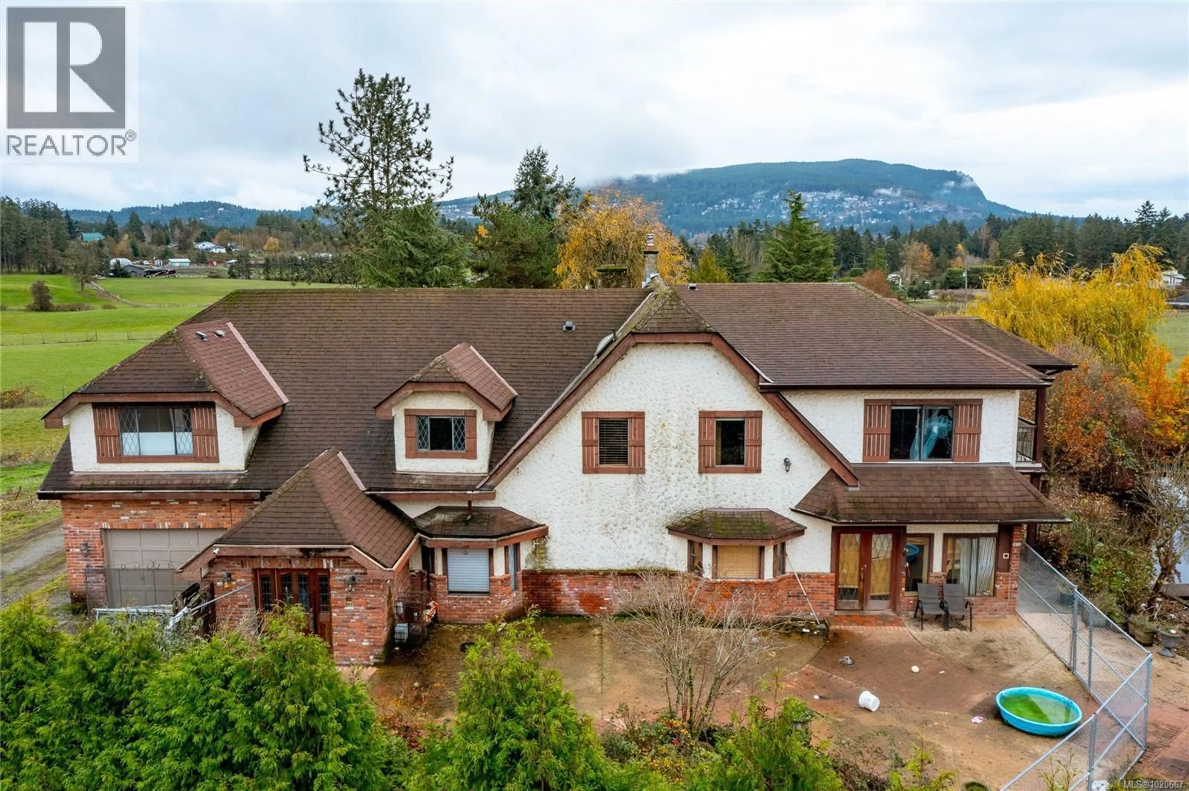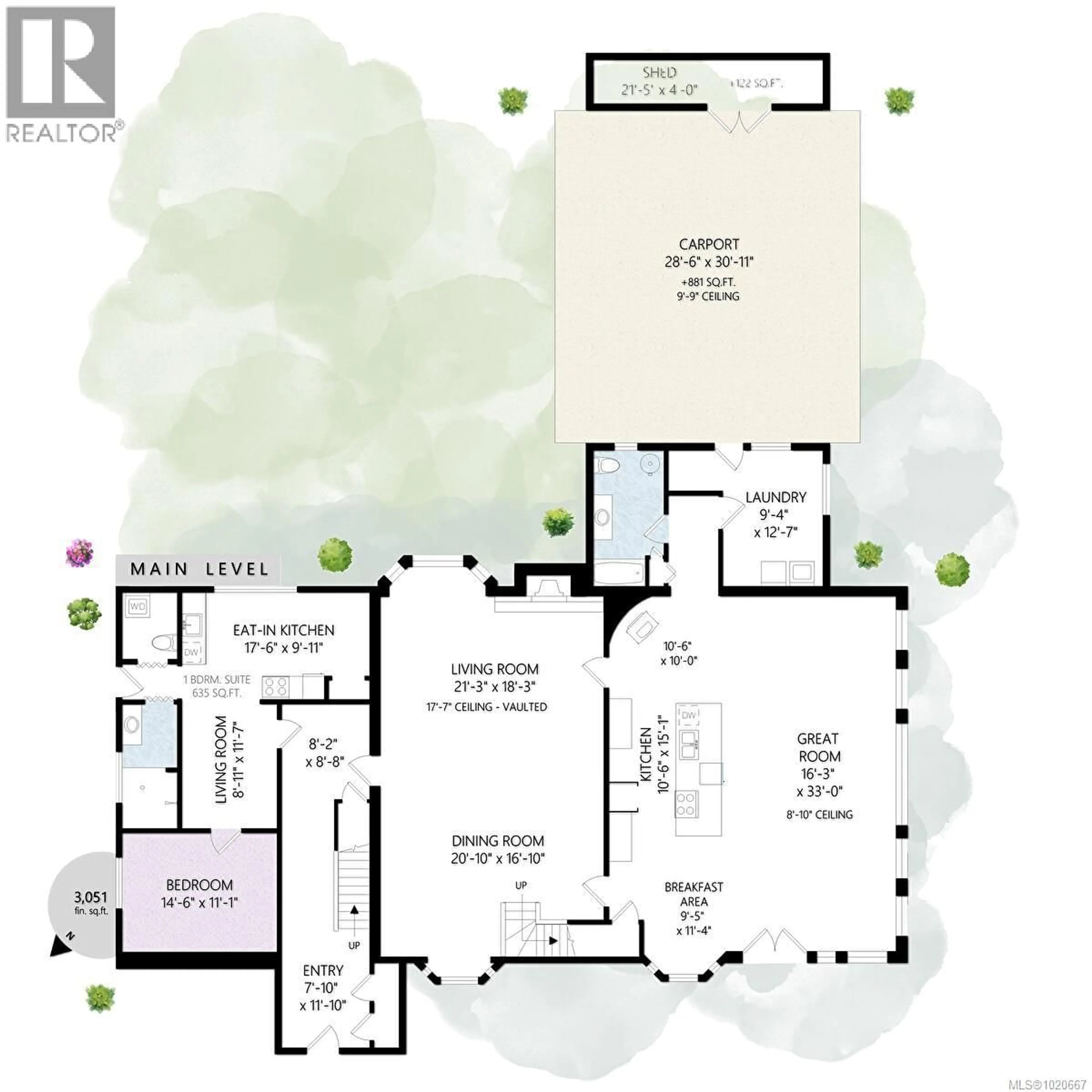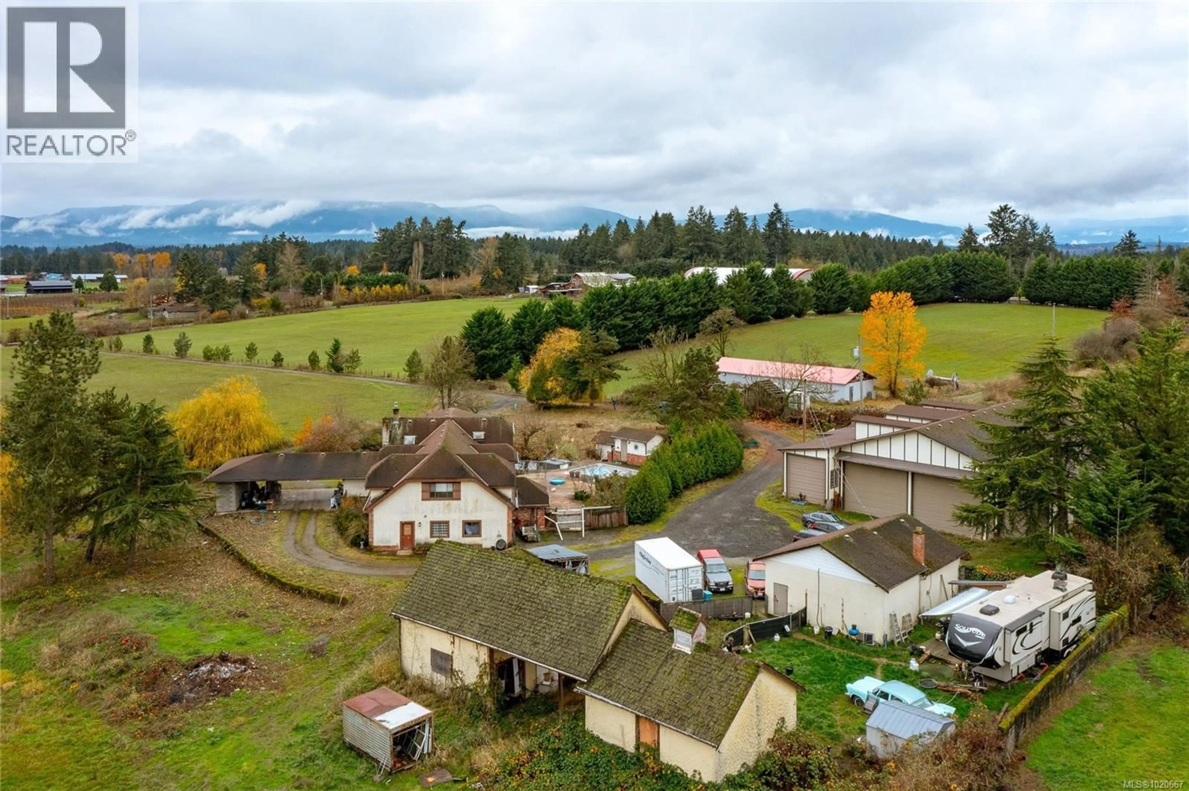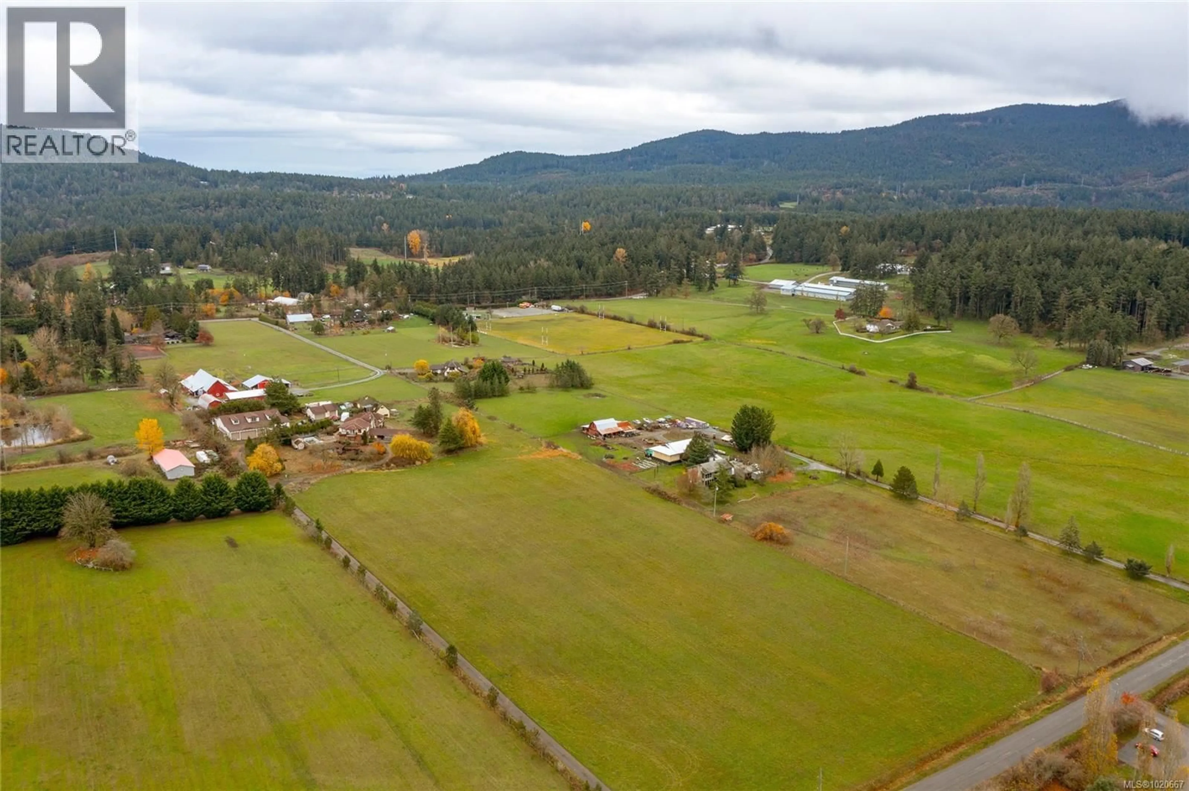1909 STAMPS ROAD, Duncan, British Columbia V9L5W1
Contact us about this property
Highlights
Estimated valueThis is the price Wahi expects this property to sell for.
The calculation is powered by our Instant Home Value Estimate, which uses current market and property price trends to estimate your home’s value with a 90% accuracy rate.Not available
Price/Sqft$369/sqft
Monthly cost
Open Calculator
Description
Discover an exceptional opportunity on highly desirable Stamps Road: a fenced, level 9.52-acre estate just minutes from town, offering sweeping views toward Quamichan Lake and the Cowichan Valley. At the heart of the property sits a 5,278 sq.ft. custom-built, 6-bedroom residence with expansive living spaces awaiting restoration. The main level includes a self-contained 1-bedroom in-law suite, ideal for extended family or guest accommodation. The property also features a substantial 6,195 sq.ft. barn/shop equipped with overhead crane and 13-foot ceilings in the shop area as well as nearly 19 feet of clearance in the barn that was designed for hay storage - well suited for agricultural, commercial, or hobby uses. Additional improvements include: a versatile 1,325 sq.ft. garage/studio complete with a kitchenette and loft and an older carriage house. The estate’s outdoor amenities include a pool, a pool house, and a charming gazebo accessed by a bridge crossing an eco-pond stocked with Koi. While the residence, pool, and surrounding outdoor features require extensive renovation, this is reflected in the offering price. With its scale, location, and infrastructure, this trophy-style property presents a rare chance to restore and reimagine a premier Cowichan Valley estate to its full potential. (id:39198)
Property Details
Interior
Features
Second level Floor
Bedroom
10'0 x 13'4Bathroom
Bedroom
9'6 x 13'5Storage
5'9 x 6'4Exterior
Parking
Garage spaces -
Garage type -
Total parking spaces 10
Property History
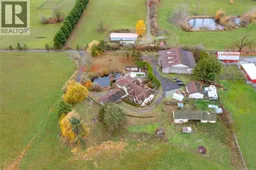 60
60
